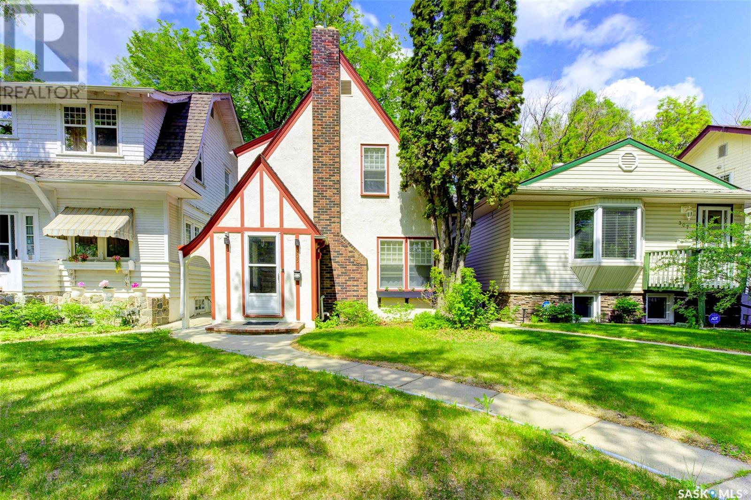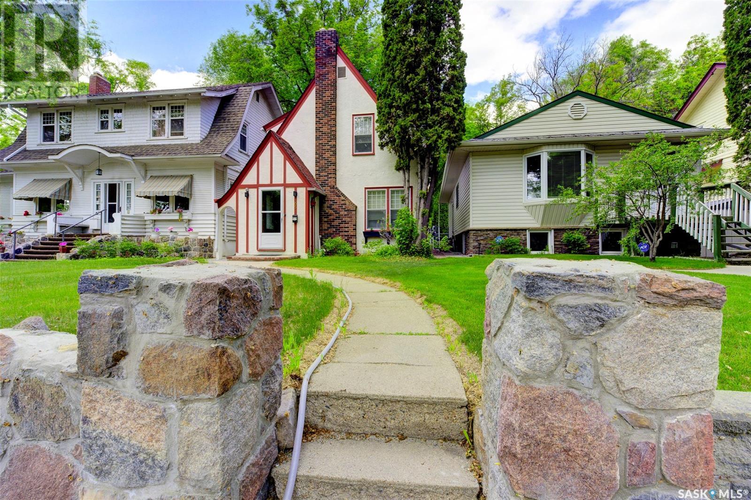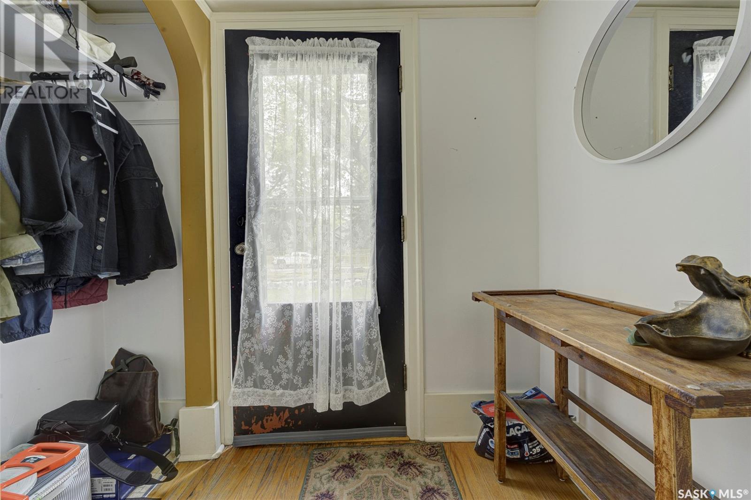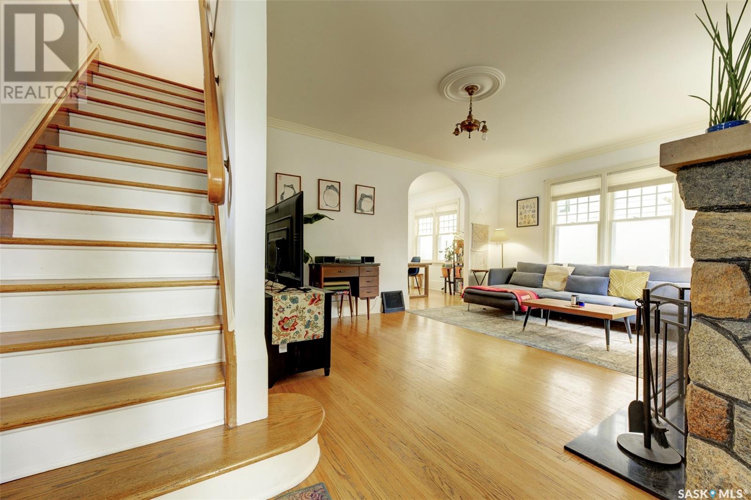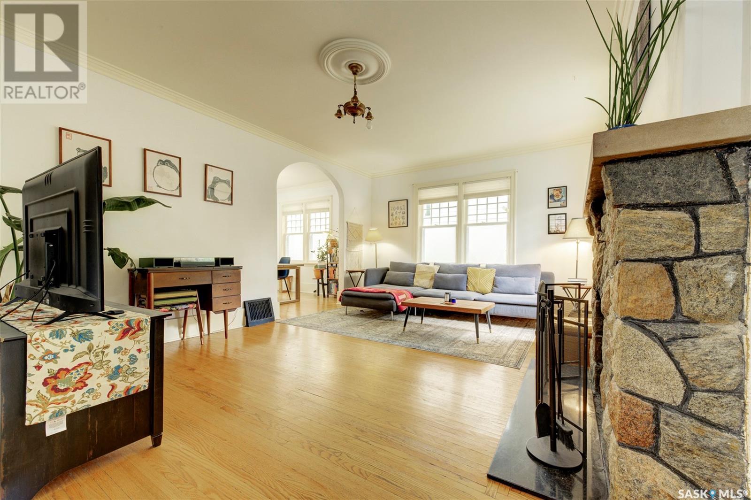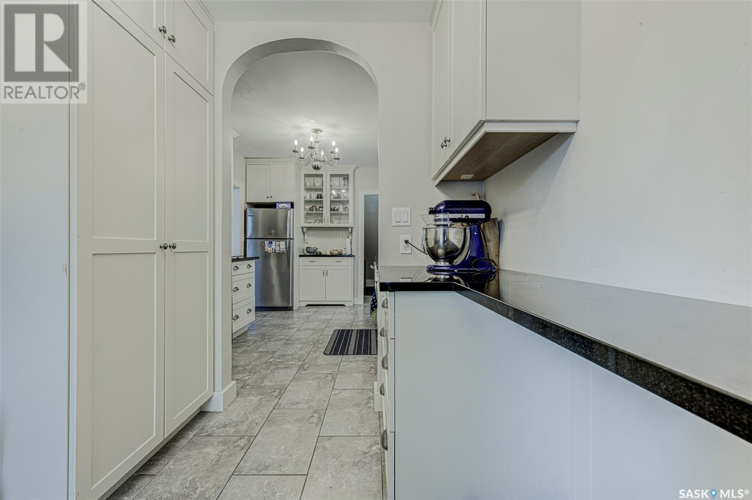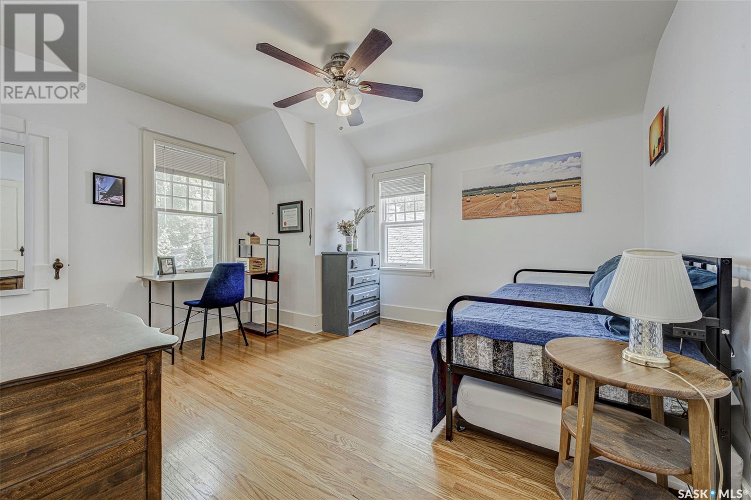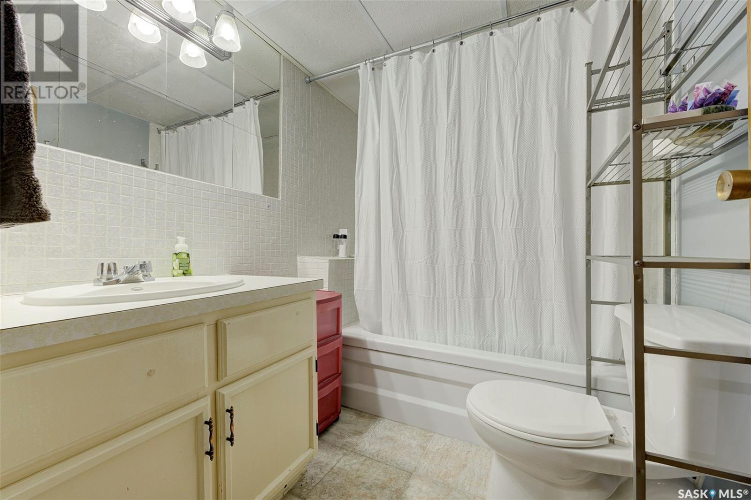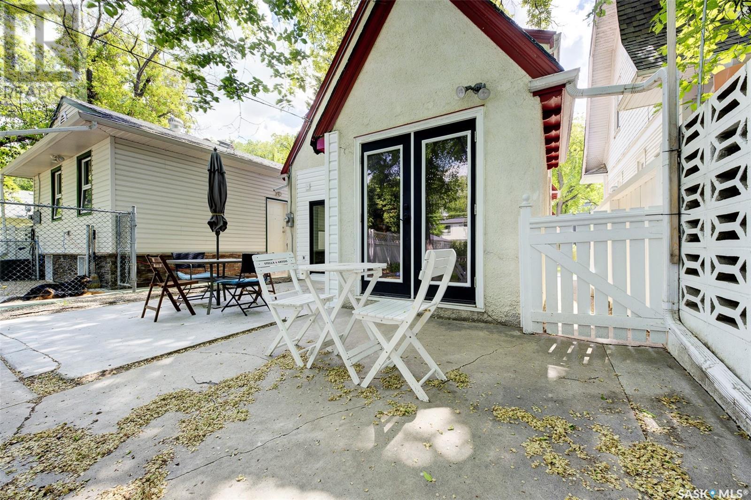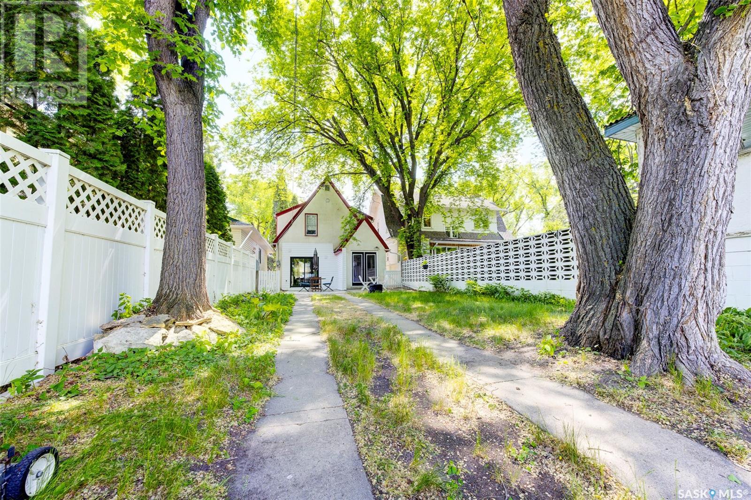305 Main Street Saskatoon, Saskatchewan S7N 0B6
$499,900
Welcome to 305 Main Street—an exceptional opportunity to own a beautifully preserved home in one of Saskatoon’s most beloved neighborhoods. Perfectly positioned on a picturesque, tree-lined street, this classic residence captures the timeless charm and vibrant spirit that define the Nutana community. Set on a generous lot, this meticulously maintained home offers a seamless blend of heritage character and modern comfort. Sun-drenched interiors showcase original details alongside thoughtfully updated living spaces, creating a warm and welcoming environment ideal for families, professionals, or discerning investors. Step outside and enjoy the best of city living—just a short stroll to Broadway Avenue’s eclectic mix of shops, cafes, and restaurants, as well as scenic river trails, parks, and top-rated schools. Homes of this quality, in such a sought-after location, rarely come to market. Don’t miss your chance to become part of the vibrant Nutana community—schedule your private viewing today and experience the unique charm of 305 Main Street. (id:41462)
Property Details
| MLS® Number | SK008243 |
| Property Type | Single Family |
| Neigbourhood | Nutana |
| Features | Treed, Lane, Rectangular |
| Structure | Patio(s) |
Building
| Bathroom Total | 2 |
| Bedrooms Total | 3 |
| Appliances | Washer, Refrigerator, Dishwasher, Dryer, Microwave, Window Coverings, Stove |
| Architectural Style | 2 Level |
| Basement Development | Partially Finished |
| Basement Type | Full (partially Finished) |
| Constructed Date | 1930 |
| Fireplace Fuel | Wood |
| Fireplace Present | Yes |
| Fireplace Type | Conventional |
| Heating Fuel | Natural Gas |
| Heating Type | Forced Air |
| Stories Total | 2 |
| Size Interior | 1,236 Ft2 |
| Type | House |
Parking
| None | |
| Parking Space(s) | 2 |
Land
| Acreage | No |
| Fence Type | Fence |
| Landscape Features | Lawn |
| Size Frontage | 26 Ft |
| Size Irregular | 3640.00 |
| Size Total | 3640 Sqft |
| Size Total Text | 3640 Sqft |
Rooms
| Level | Type | Length | Width | Dimensions |
|---|---|---|---|---|
| Second Level | 4pc Bathroom | 7 ft ,8 in | 2 ft ,1 in | 7 ft ,8 in x 2 ft ,1 in |
| Second Level | Bedroom | 12 ft ,11 in | 11 ft ,9 in | 12 ft ,11 in x 11 ft ,9 in |
| Second Level | Bedroom | 16 ft ,7 in | 11 ft ,9 in | 16 ft ,7 in x 11 ft ,9 in |
| Basement | Bedroom | 11 ft ,5 in | 9 ft ,1 in | 11 ft ,5 in x 9 ft ,1 in |
| Basement | 4pc Bathroom | 4 ft ,7 in | 3 ft ,11 in | 4 ft ,7 in x 3 ft ,11 in |
| Basement | Laundry Room | Measurements not available | ||
| Basement | Storage | Measurements not available | ||
| Main Level | Foyer | 5 ft ,5 in | 3 ft ,10 in | 5 ft ,5 in x 3 ft ,10 in |
| Main Level | Family Room | 16 ft ,8 in | 13 ft | 16 ft ,8 in x 13 ft |
| Main Level | Dining Room | 11 ft ,9 in | 10 ft ,4 in | 11 ft ,9 in x 10 ft ,4 in |
| Main Level | Kitchen | 10 ft ,6 in | 5 ft ,1 in | 10 ft ,6 in x 5 ft ,1 in |
Contact Us
Contact us for more information

Grant Lamarsh
Broker
Box 2243
Warman, Saskatchewan S0K 4S0



