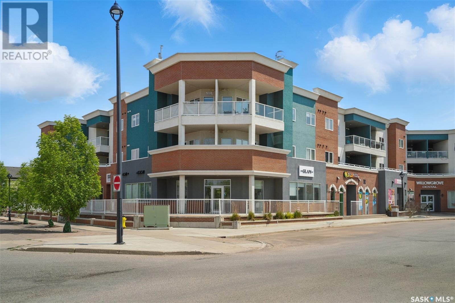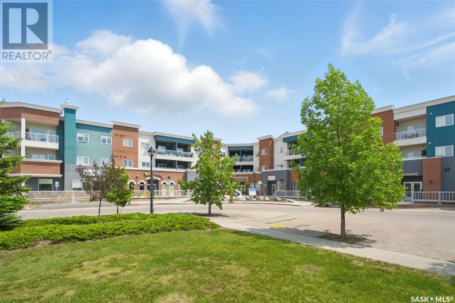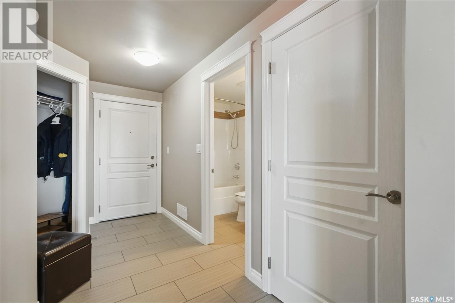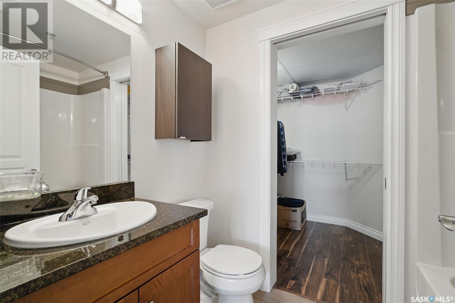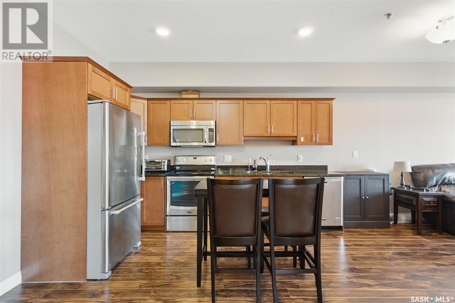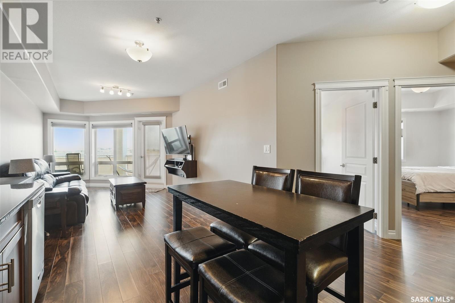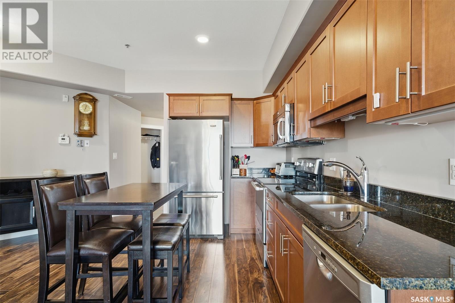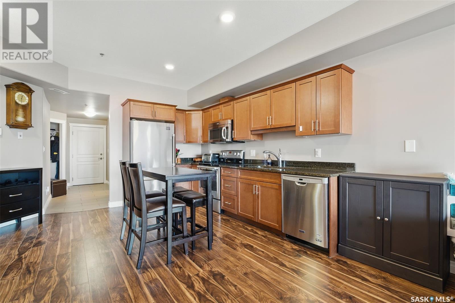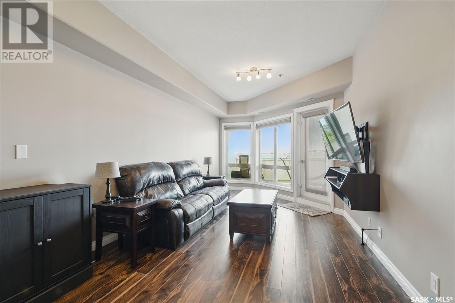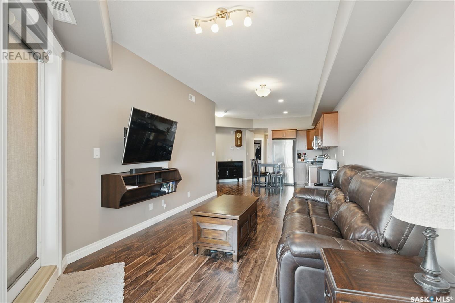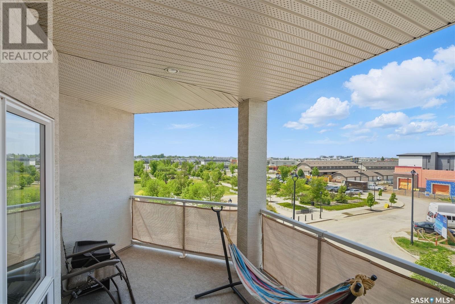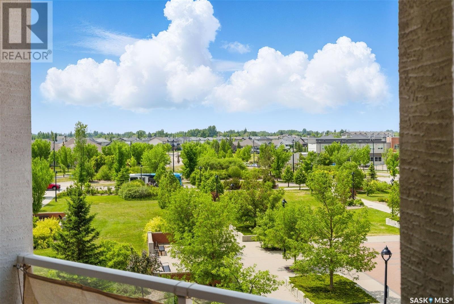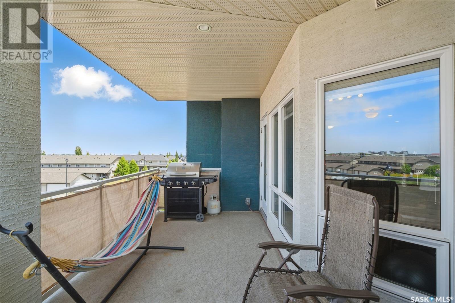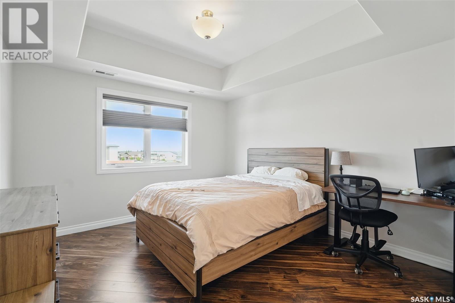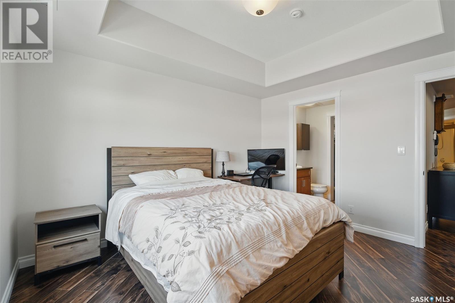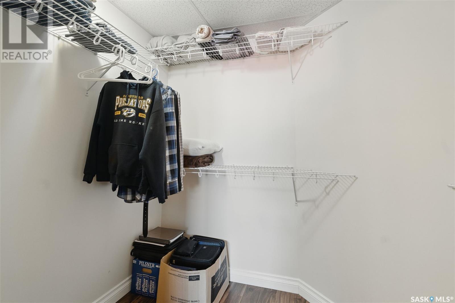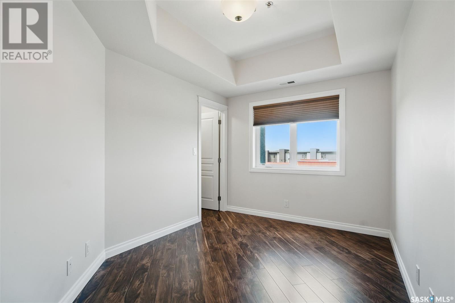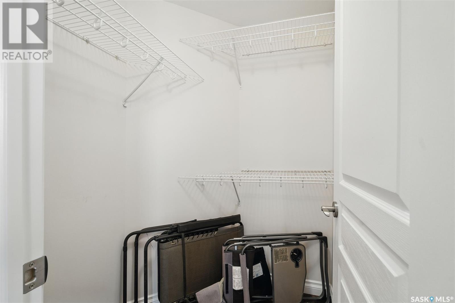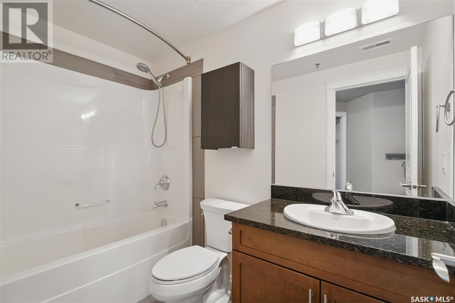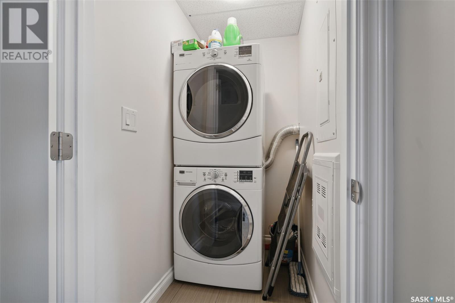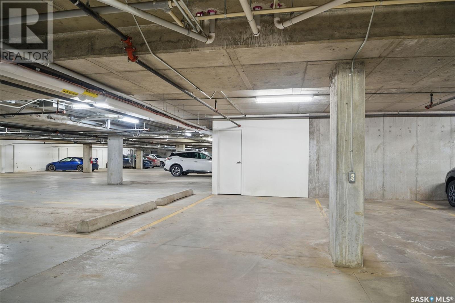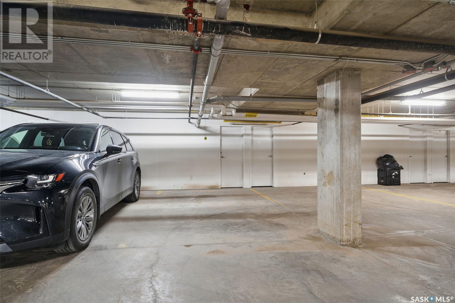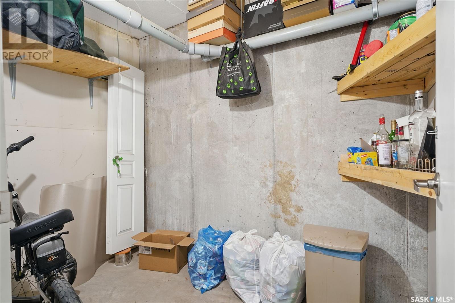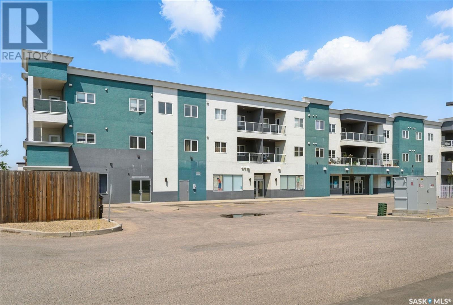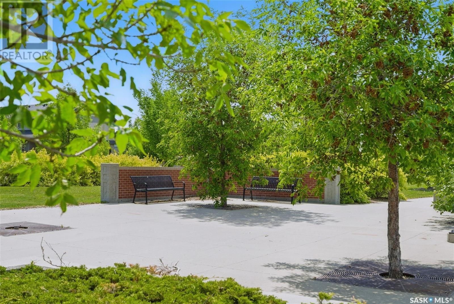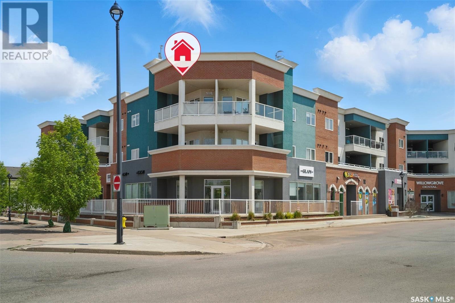305 412 Willowgrove Square Saskatoon, Saskatchewan S7W 0T2
$296,000Maintenance,
$526.30 Monthly
Maintenance,
$526.30 MonthlyWelcome to this sunny west-facing 2-bedroom 2 bathroom condo! Located in the sought-after neighbourhood of Willowgrove, this unit is walking distance to many grocery stores, restaurants, doctors' offices, banks, and more! It also features two generously sized bedrooms, modern finishes, and Hunter Douglas blinds. The 9-foot ceilings make for an open, modern feel. The negatives to condo living: Lack of parking and upstairs neighbours. Well, this condo has two underground parking stalls and is on the top floor! Not to mention ample visitor parking spots. The amazing private balcony is 120 square feet and overlooks green space. The bus route is right outside the building, making this a great spot for University students attending the U of S. Perhaps you want to bike to school or work, no problem! There is a storage unit (#94) in the underground parking area to store your bike and other items. The new daycare across the street is nearly complete, making childcare more convenient than ever! This condo truly has it all. Book your private showing today! (id:41462)
Property Details
| MLS® Number | SK008904 |
| Property Type | Single Family |
| Neigbourhood | Willowgrove |
| Community Features | Pets Allowed With Restrictions |
| Features | Elevator, Wheelchair Access, Balcony |
| Structure | Deck |
Building
| Bathroom Total | 2 |
| Bedrooms Total | 2 |
| Appliances | Washer, Refrigerator, Intercom, Dishwasher, Dryer, Microwave, Window Coverings, Garage Door Opener Remote(s), Stove |
| Architectural Style | Low Rise |
| Constructed Date | 2014 |
| Cooling Type | Central Air Conditioning |
| Heating Type | Forced Air |
| Size Interior | 926 Ft2 |
| Type | Apartment |
Parking
| Underground | 2 |
| Other | |
| Heated Garage | |
| Parking Space(s) | 2 |
Land
| Acreage | No |
Rooms
| Level | Type | Length | Width | Dimensions |
|---|---|---|---|---|
| Main Level | Living Room | 19 ft | 10 ft ,9 in | 19 ft x 10 ft ,9 in |
| Main Level | Kitchen/dining Room | 12 ft ,5 in | 10 ft ,9 in | 12 ft ,5 in x 10 ft ,9 in |
| Main Level | Bedroom | 12 ft ,2 in | 9 ft | 12 ft ,2 in x 9 ft |
| Main Level | Primary Bedroom | 12 ft ,2 in | 11 ft ,3 in | 12 ft ,2 in x 11 ft ,3 in |
| Main Level | 4pc Ensuite Bath | 5 ft | 7 ft ,7 in | 5 ft x 7 ft ,7 in |
| Main Level | 4pc Bathroom | 5 ft | 8 ft ,6 in | 5 ft x 8 ft ,6 in |
| Main Level | Laundry Room | 5 ft | 3 ft ,6 in | 5 ft x 3 ft ,6 in |
| Main Level | Other | 8 ft | 15 ft | 8 ft x 15 ft |
Contact Us
Contact us for more information
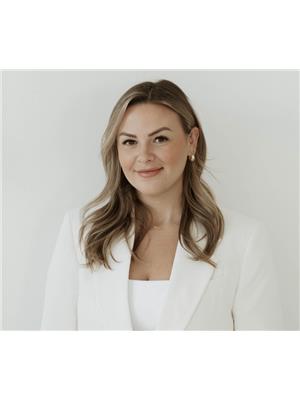
Alyson Anderson
Salesperson
310 Wellman Lane - #210
Saskatoon, Saskatchewan S7T 0J1



