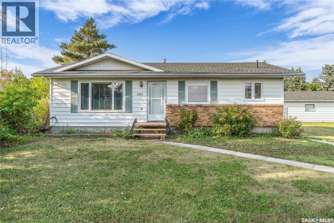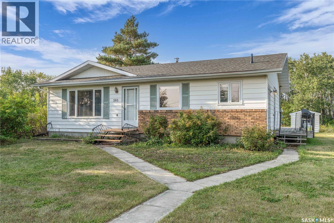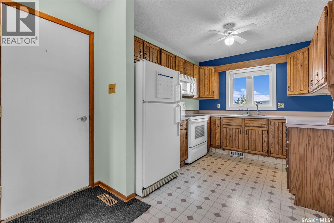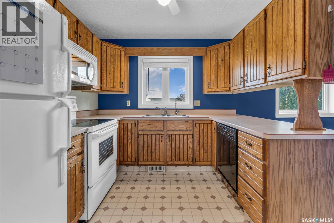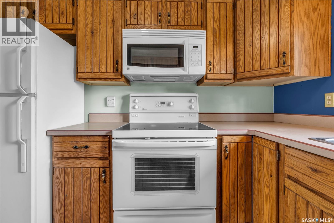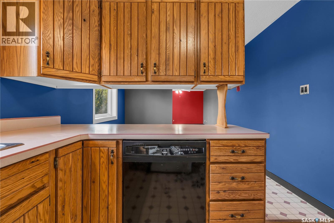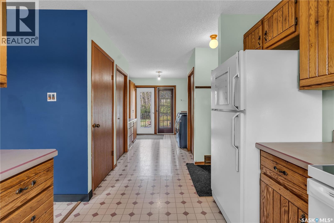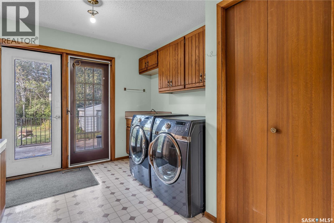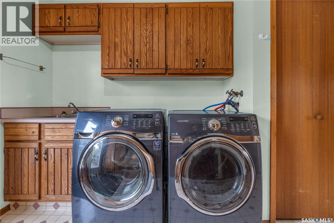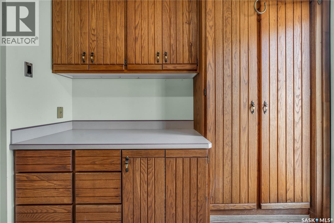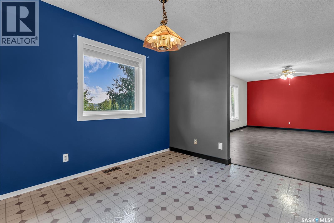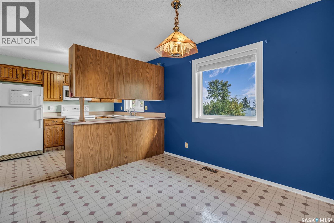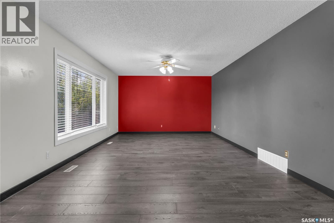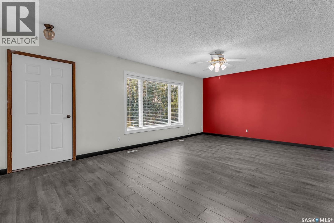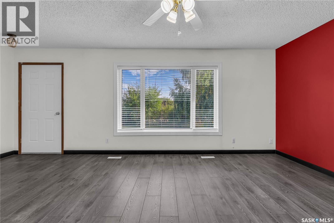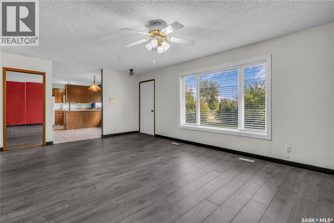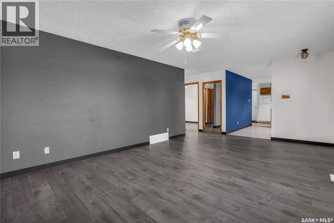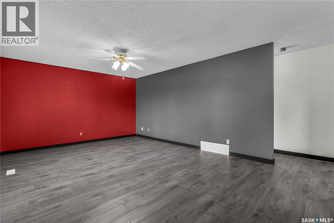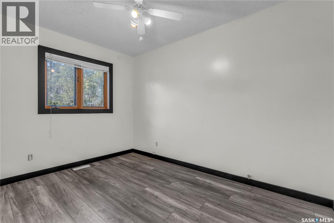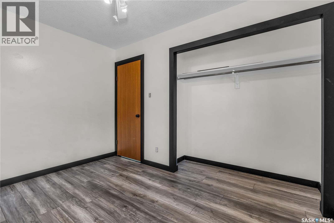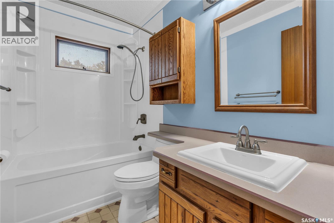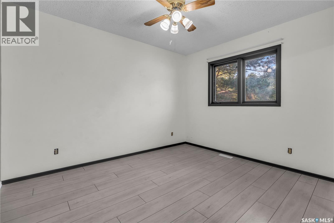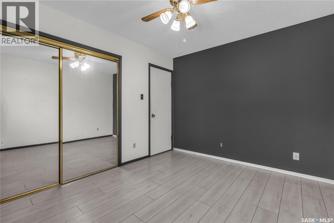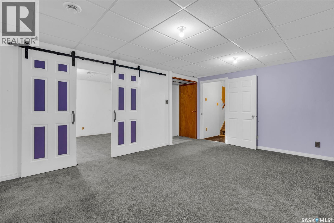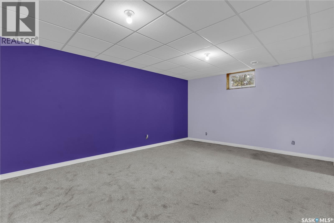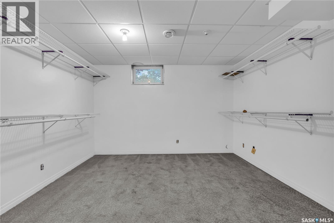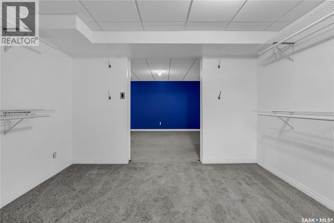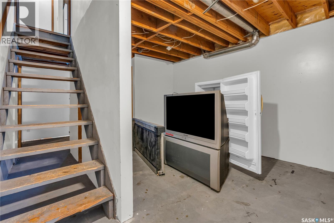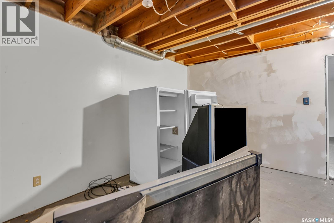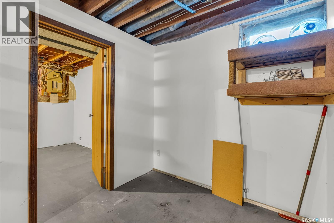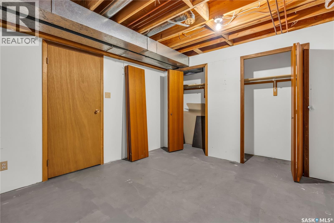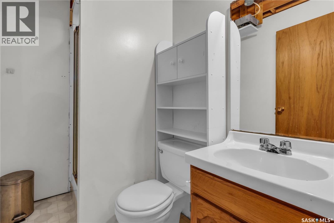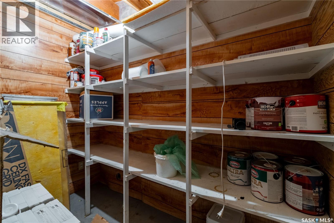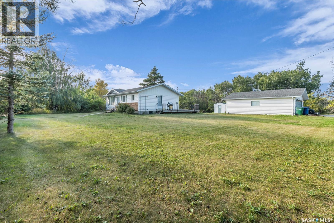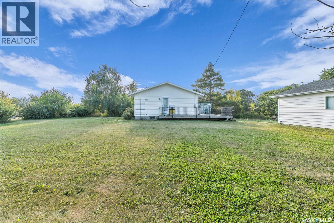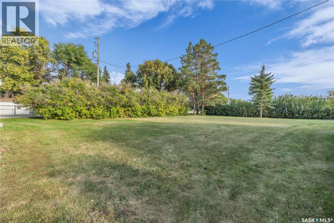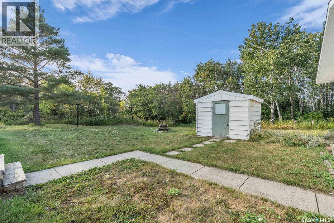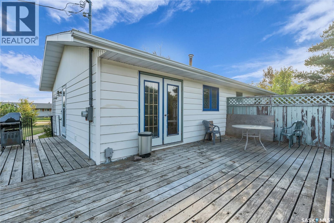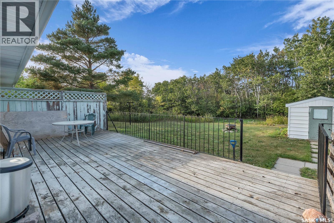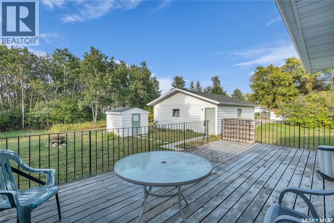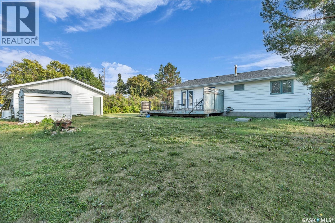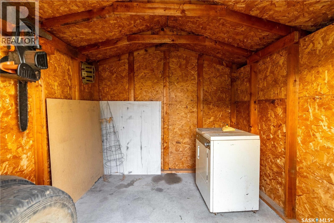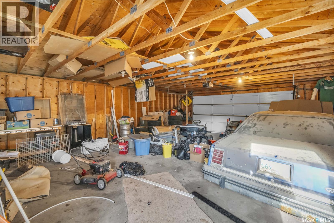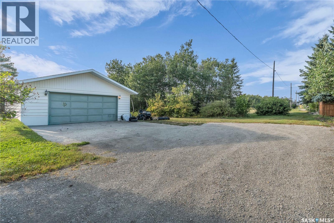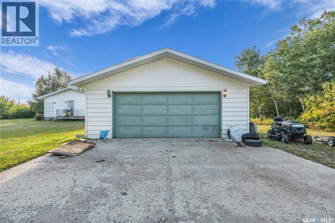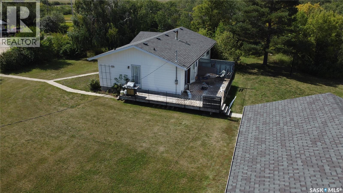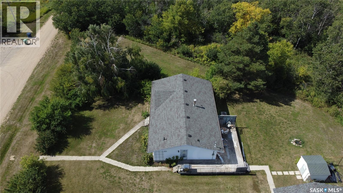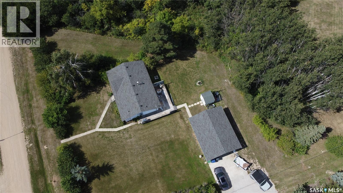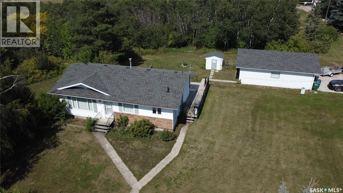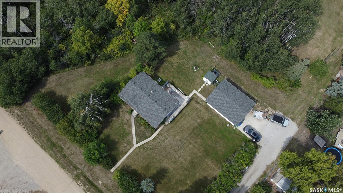305 3rd Avenue Edenwold, Saskatchewan S0G 1K0
$330,000
Charming Bungalow on Expansive Lot in the Village of Edenwold Discover peaceful country living with the convenience of nearby amenities in this well-kept 1,040 sq ft bungalow, nestled on seven 25’ lots in the quiet Village of Edenwold. With 3 bedrooms, 2 bathrooms, and room to grow, this home offers space, comfort, and a true sense of privacy. Step onto the large exterior deck and enter into a spacious mudroom/laundry area—perfect for busy families or outdoor enthusiasts. Just off this entry, you’ll find a functional kitchen with solid wood cabinetry, full appliance package, and a dedicated dining room ideal for family meals or entertaining. The bright and spacious living room features a large south-facing picture window, flooding the space with natural light. Down the hall are two bedrooms and a beautifully updated 4-piece bathroom. Downstairs, the finished lower level offers even more versatility, with a rec room that could easily serve as a 4th bedroom, complete with an oversized walk-in closet/playroom combo. You’ll also find the third bedroom, a 3-piece bathroom, and ample storage space to keep everything organized. Outside is where this property truly shines—set on a massive lot surrounded by mature trees that act as a natural privacy fence, creating your own private oasis. A 24' x 30' garage provides plenty of space for vehicles, tools, or hobbies. Wildlife sightings are common here, adding to the serene charm of this unique property. Additional features include fiberglass shingles on both the house and garage, some upgraded vinyl windows, and a reliable town water supply. This is a rare opportunity to own a home with both character and room to grow in a welcoming rural community. Come experience all that Edenwold has to offer! (id:41462)
Property Details
| MLS® Number | SK017262 |
| Property Type | Single Family |
| Features | Treed, Irregular Lot Size |
| Structure | Deck |
Building
| Bathroom Total | 2 |
| Bedrooms Total | 3 |
| Appliances | Washer, Refrigerator, Dishwasher, Dryer, Microwave, Window Coverings, Garage Door Opener Remote(s), Storage Shed, Stove |
| Architectural Style | Bungalow |
| Basement Development | Partially Finished |
| Basement Type | Full (partially Finished) |
| Constructed Date | 1985 |
| Heating Fuel | Natural Gas |
| Heating Type | Forced Air |
| Stories Total | 1 |
| Size Interior | 1,040 Ft2 |
| Type | House |
Parking
| Detached Garage | |
| Gravel | |
| Parking Space(s) | 10 |
Land
| Acreage | No |
| Landscape Features | Lawn |
| Size Irregular | 21875.00 |
| Size Total | 21875 Sqft |
| Size Total Text | 21875 Sqft |
Rooms
| Level | Type | Length | Width | Dimensions |
|---|---|---|---|---|
| Basement | Other | 16 ft ,7 in | 12 ft ,7 in | 16 ft ,7 in x 12 ft ,7 in |
| Basement | Bedroom | 11 ft ,8 in | 11 ft | 11 ft ,8 in x 11 ft |
| Basement | Playroom | 11 ft ,6 in | 10 ft ,9 in | 11 ft ,6 in x 10 ft ,9 in |
| Basement | 3pc Bathroom | 7 ft ,2 in | 4 ft ,7 in | 7 ft ,2 in x 4 ft ,7 in |
| Basement | Storage | 20 ft ,8 in | 9 ft | 20 ft ,8 in x 9 ft |
| Main Level | Kitchen | 11 ft ,5 in | 10 ft ,3 in | 11 ft ,5 in x 10 ft ,3 in |
| Main Level | Dining Room | 9 ft ,7 in | 9 ft ,6 in | 9 ft ,7 in x 9 ft ,6 in |
| Main Level | Living Room | 16 ft | 13 ft | 16 ft x 13 ft |
| Main Level | Primary Bedroom | 11 ft ,7 in | 9 ft ,10 in | 11 ft ,7 in x 9 ft ,10 in |
| Main Level | Bedroom | 11 ft ,7 in | 8 ft | 11 ft ,7 in x 8 ft |
| Main Level | 4pc Bathroom | 8 ft ,3 in | 5 ft | 8 ft ,3 in x 5 ft |
| Main Level | Other | 11 ft ,5 in | 10 ft ,3 in | 11 ft ,5 in x 10 ft ,3 in |
Contact Us
Contact us for more information
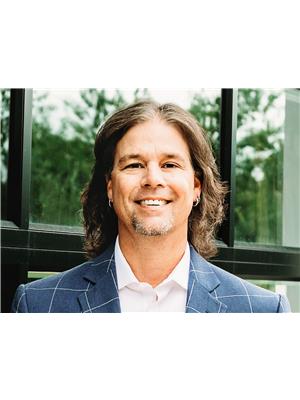
Darryl Spanier
Salesperson
https://www.darrylspanier.ca/
1362 Lorne Street
Regina, Saskatchewan S4R 2K1
(306) 779-3000
(306) 779-3001
www.realtyexecutivesdiversified.com/



