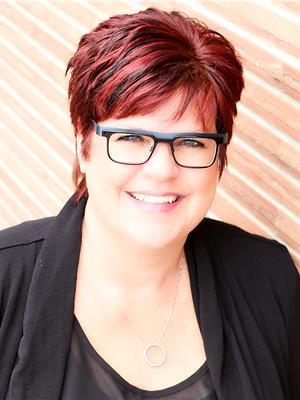305 1st Avenue E Kyle, Saskatchewan S0L 1T0
$161,500
Welcome to 305 1st Avenue E in Kyle. This is a charming & meticulous 2 bedroom home with detached double fully insulated garage-and don't let the year fool you! This home combines comfort & convenience and has been so very well maintained. All upgrades and renovations inside & out have been professionally done with excellent craftsmanship. Main floor boasts large foyer, beautiful hardwood floor and tile along with dark kitchen cabinetry & stainless steel appliances. Outside, enjoy a maintenance free yard with landscaped perennials, rock & shrubs, asphalt drive way and off street parking. Fenced on two sides making it a very private back yard space. This home is truly move-in-ready with a quick possession available. (id:41462)
Property Details
| MLS® Number | SK000130 |
| Property Type | Single Family |
| Features | Treed, Corner Site, Rectangular, Sump Pump |
| Structure | Patio(s) |
Building
| Bathroom Total | 2 |
| Bedrooms Total | 2 |
| Appliances | Washer, Refrigerator, Dishwasher, Dryer, Microwave, Window Coverings, Garage Door Opener Remote(s), Stove |
| Architectural Style | Bungalow |
| Constructed Date | 1926 |
| Heating Fuel | Natural Gas |
| Heating Type | Forced Air |
| Stories Total | 1 |
| Size Interior | 912 Ft2 |
| Type | House |
Parking
| Detached Garage | |
| Parking Space(s) | 2 |
Land
| Acreage | No |
| Landscape Features | Garden Area |
| Size Frontage | 50 Ft |
| Size Irregular | 4500.00 |
| Size Total | 4500 Sqft |
| Size Total Text | 4500 Sqft |
Rooms
| Level | Type | Length | Width | Dimensions |
|---|---|---|---|---|
| Basement | Other | 25 ft | 21 ft | 25 ft x 21 ft |
| Basement | Laundry Room | 14'03 x 12' | ||
| Basement | 4pc Bathroom | 6'10 x 5'09 | ||
| Basement | Other | 8'05 x 8' | ||
| Main Level | Foyer | 13'06 x 8'03 | ||
| Main Level | Living Room | 13' x 11'06 | ||
| Main Level | Bedroom | 10' x 9'04 | ||
| Main Level | Bedroom | 18' x 9'09 | ||
| Main Level | Dining Room | 11'05 x 8'06 | ||
| Main Level | 3pc Bathroom | 9'11 x 4'08 | ||
| Main Level | Kitchen | 12'09 x 10'03 | ||
| Main Level | Mud Room | 10'03 x 9'04 |
Contact Us
Contact us for more information

Lanette Thoreson
Broker
lanettet.remax.ca/
236 1st Ave Nw
Swift Current, Saskatchewan S9H 0M9
(306) 778-3933
(306) 773-0859
https://remaxofswiftcurrent.com/
































