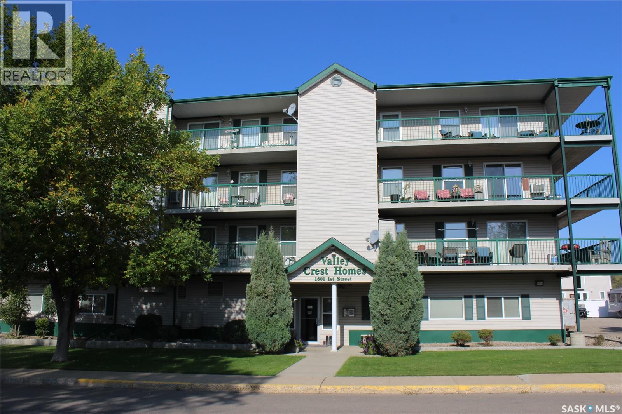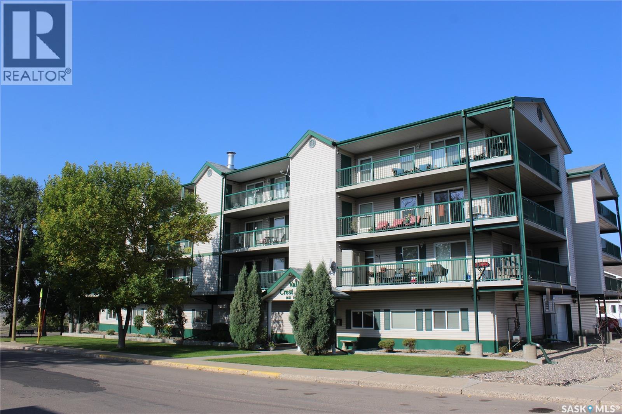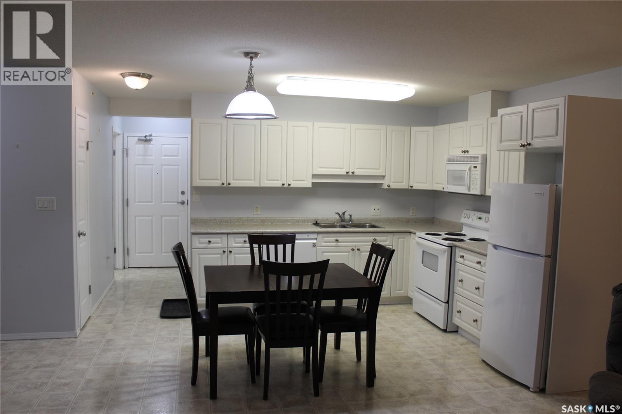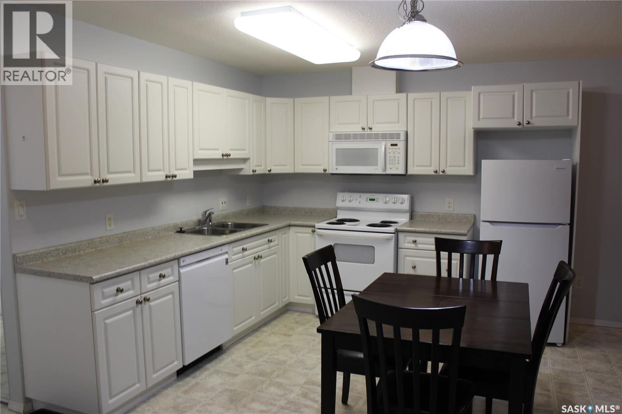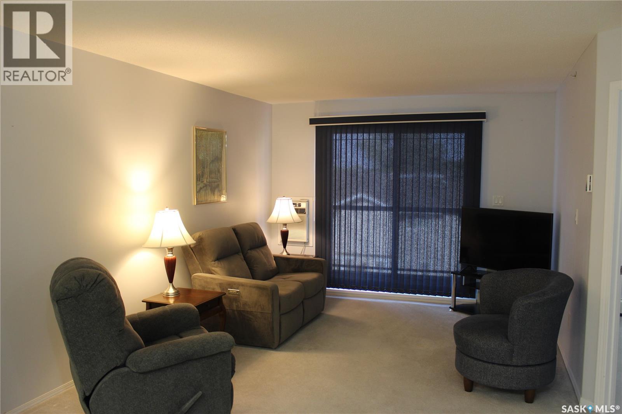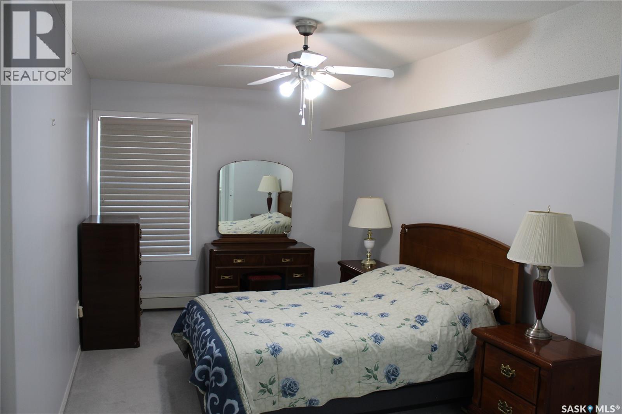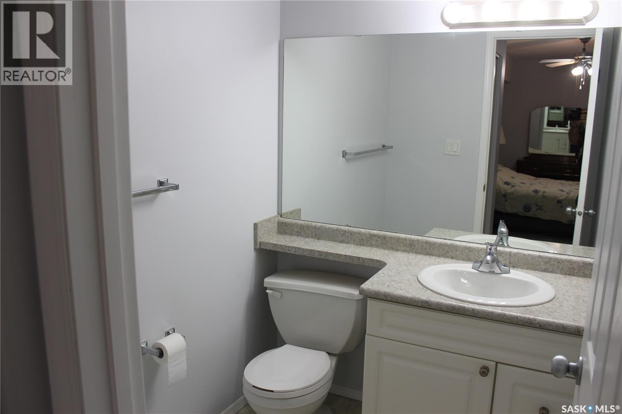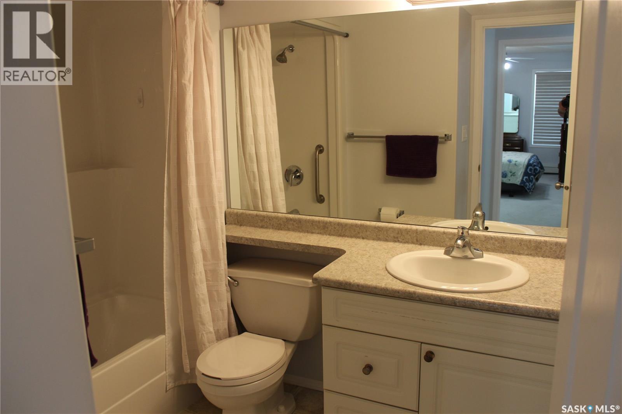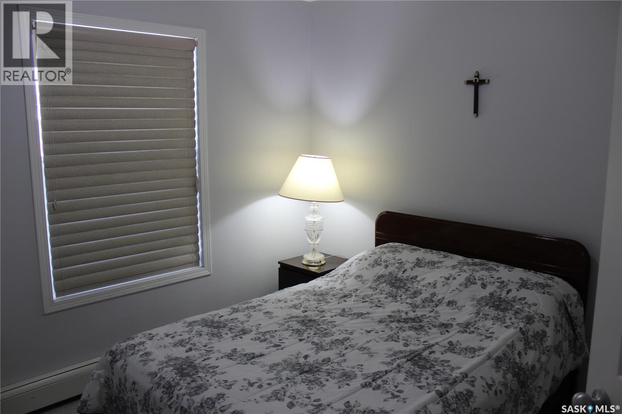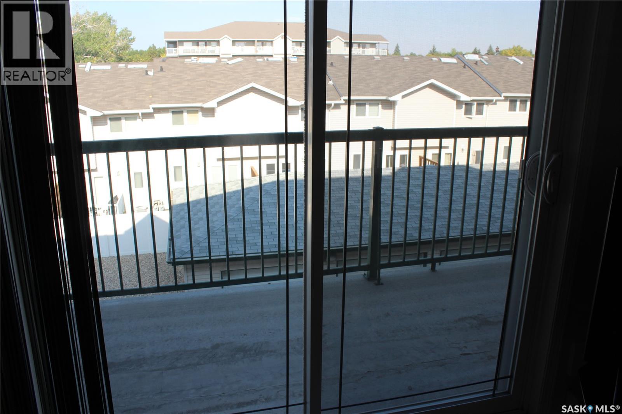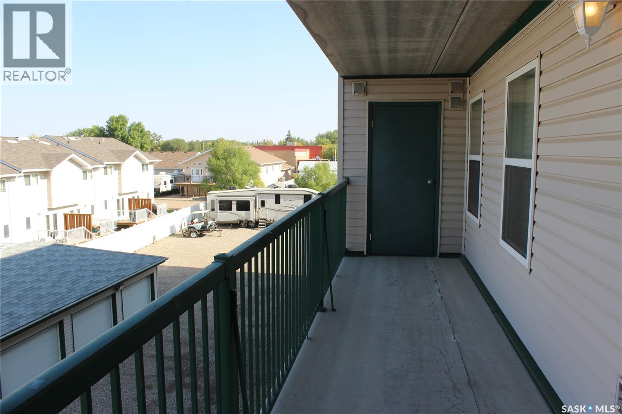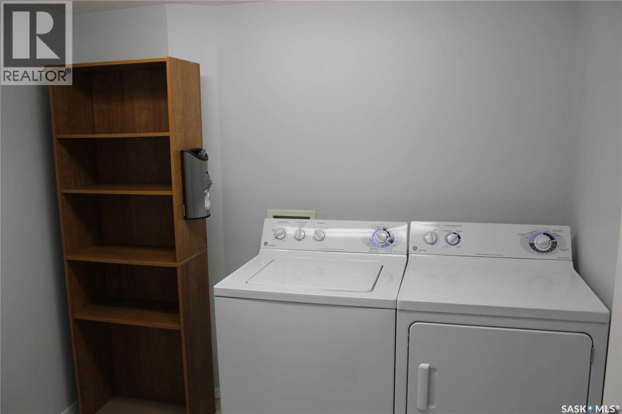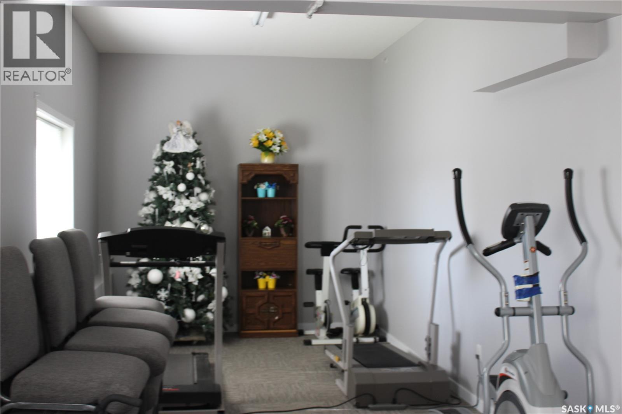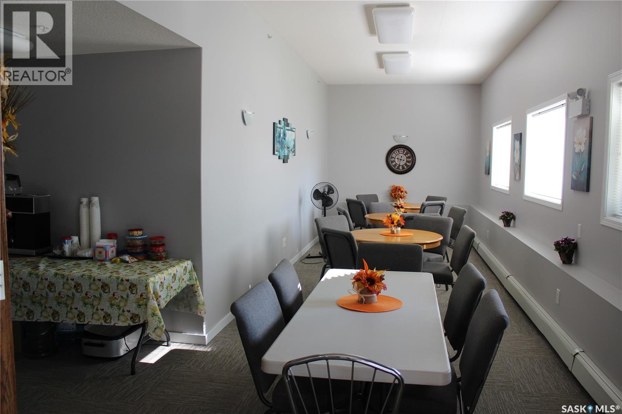305 1601 First Street Estevan, Saskatchewan S4A 2X4
2 Bedroom
2 Bathroom
1,012 ft2
High Rise
Wall Unit
Baseboard Heaters, Hot Water
Lawn
$167,900Maintenance,
$374 Monthly
Maintenance,
$374 MonthlyWelcome Home to this 1012 sq ft 2 bedroom 2 bathroom condo in the Westview area close to down town. From the moment you open the front door you appreciate the bright white kitchen and spacious feeling of this pristine condo. Off the kitchen/dining area is the cozy living room with patio door to large balcony with extra storage. The large master bedroom features a 2 piece ensuite and god size closet. The second bedroom off the living room is also a good size. Underground heated parking stall. 6 appliances included. A common room is available on the main floor for your get togethers, as well as an exercise room. Call for your private viewing. (id:41462)
Property Details
| MLS® Number | SK018055 |
| Property Type | Single Family |
| Community Features | Pets Allowed With Restrictions |
| Features | Corner Site, Rectangular, Elevator, Wheelchair Access, Balcony |
Building
| Bathroom Total | 2 |
| Bedrooms Total | 2 |
| Amenities | Exercise Centre |
| Appliances | Washer, Refrigerator, Dryer, Microwave, Window Coverings, Stove |
| Architectural Style | High Rise |
| Constructed Date | 2005 |
| Cooling Type | Wall Unit |
| Heating Fuel | Natural Gas |
| Heating Type | Baseboard Heaters, Hot Water |
| Size Interior | 1,012 Ft2 |
| Type | Apartment |
Parking
| Underground | |
| Other | |
| Heated Garage | |
| Parking Space(s) | 1 |
Land
| Acreage | No |
| Landscape Features | Lawn |
| Size Irregular | 0.97 |
| Size Total | 0.97 Ac |
| Size Total Text | 0.97 Ac |
Rooms
| Level | Type | Length | Width | Dimensions |
|---|---|---|---|---|
| Main Level | Kitchen/dining Room | 14 ft | 12 ft | 14 ft x 12 ft |
| Main Level | Living Room | 11 ft | 11 ft x Measurements not available | |
| Main Level | Primary Bedroom | 17'9 x 9'4 | ||
| Main Level | Bedroom | 10 ft | 10 ft x Measurements not available | |
| Main Level | 4pc Bathroom | 8'4 x 6'2 | ||
| Main Level | 2pc Bathroom | 5'7 x 5'2 | ||
| Main Level | Laundry Room | 8 ft | Measurements not available x 8 ft |
Contact Us
Contact us for more information

Mike Debruyne
Salesperson
Royal LePage Dream Realty
725 4th St
Estevan, Saskatchewan S4A 0V6
725 4th St
Estevan, Saskatchewan S4A 0V6



