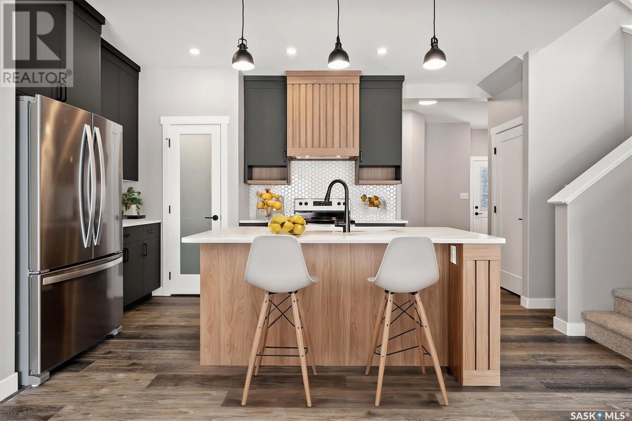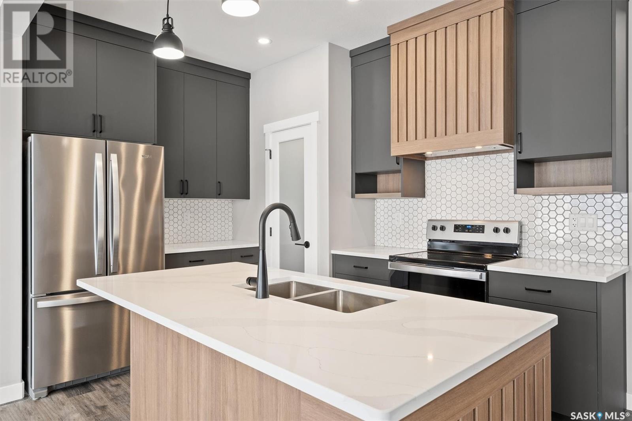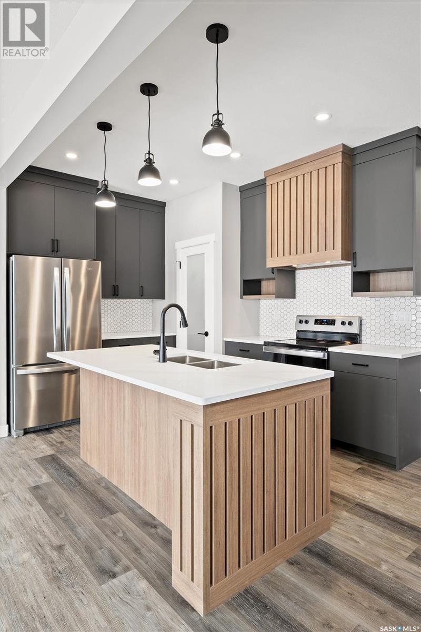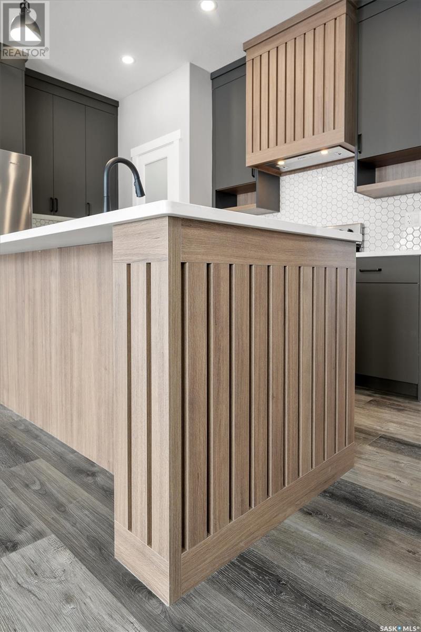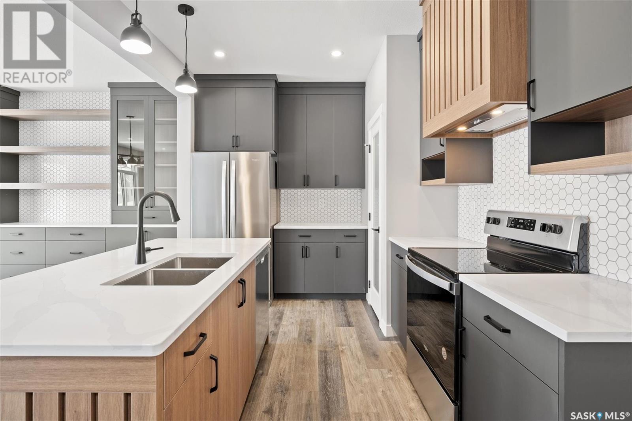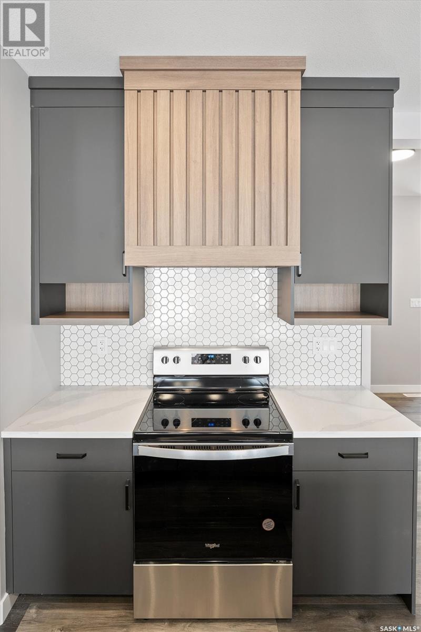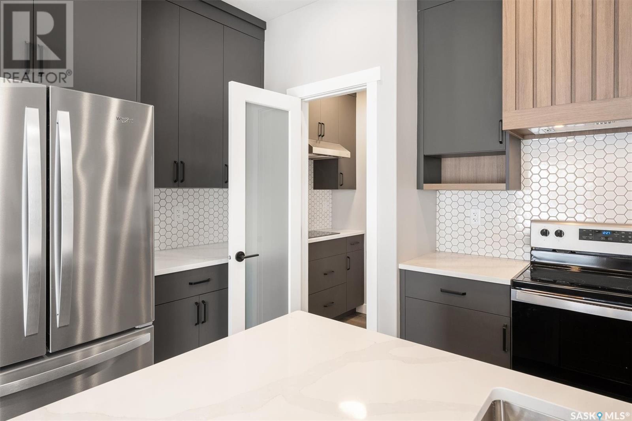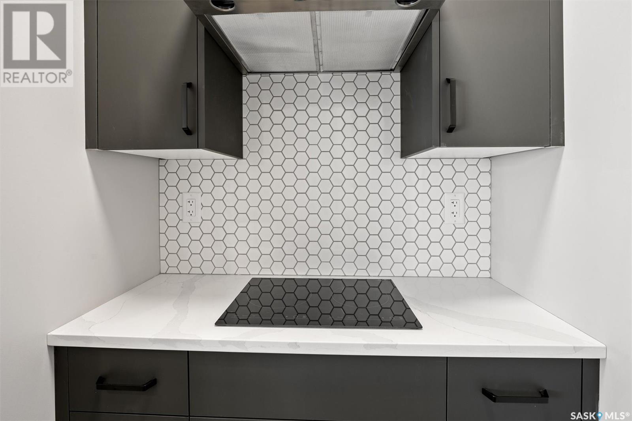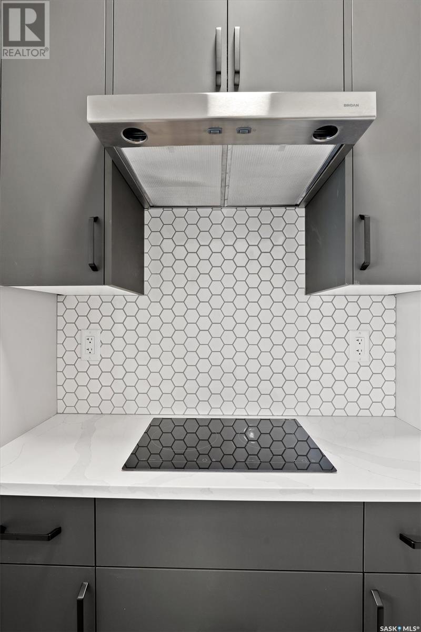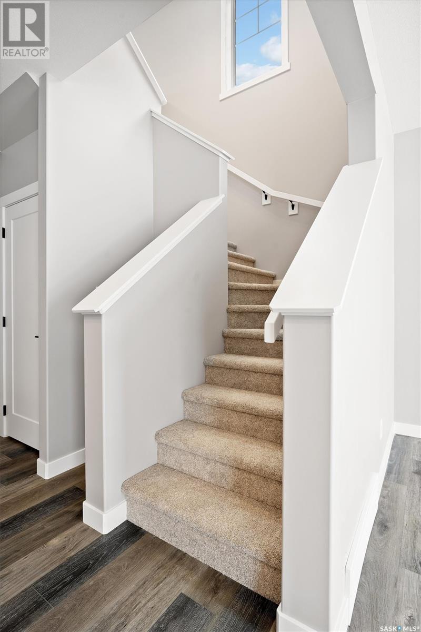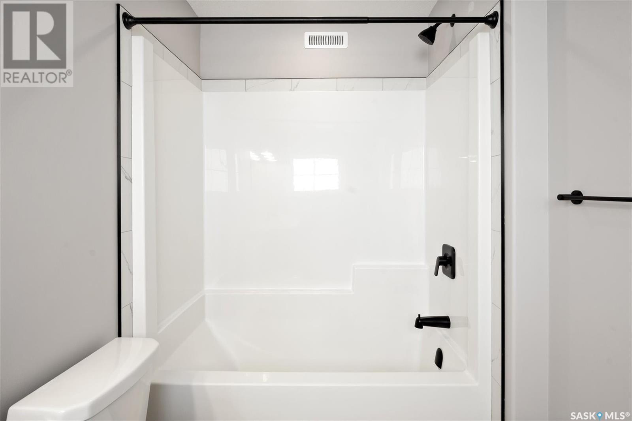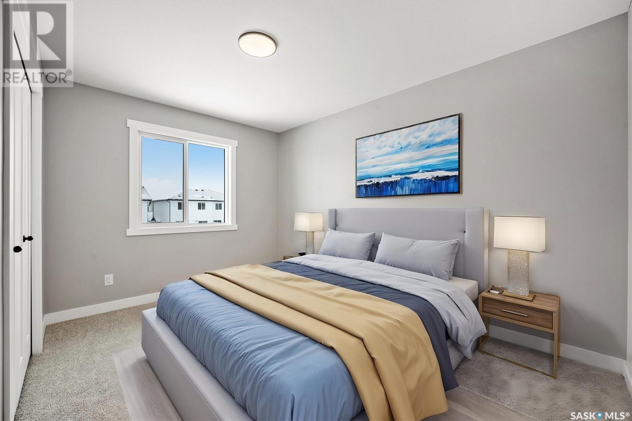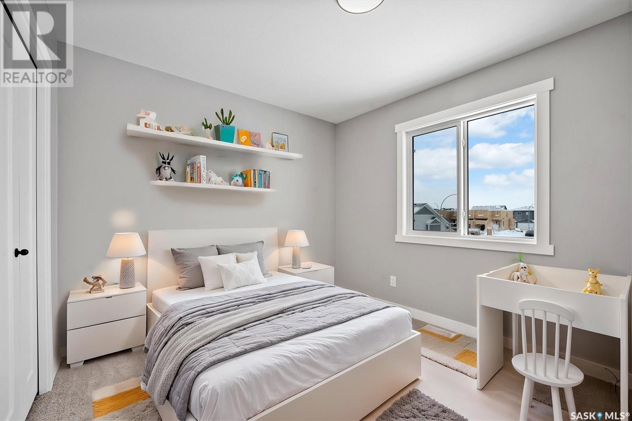3040 Dumont Way Regina, Saskatchewan S4V 3Z3
$549,900
Sleek lines, open spaces, and smart design — welcome to the Dallas in Loft Living. This single-family home brings a touch of industrial edge to practical family living. Currently under construction, this home’s artist renderings are conceptual and may be modified without notice. Please note: Features shown in renderings and marketing materials may change, including dimensions, windows, and garage doors based on the final elevation. On the main floor, the open-concept design connects the kitchen, dining, and living spaces, creating a streamlined flow with modern finishes. A walk-through pantry adds practical storage without compromising style. Upstairs, the Dallas offers 3 bedrooms, including a primary suite with a walk-in closet and ensuite. Laundry is conveniently located on the second floor, keeping daily chores simple. A bonus room provides flexible space for work, play, or relaxing. This home comes complete with Fridge, Stove, Built-In Dishwasher, Washer, Dryer, and Central Air, delivering both style and convenience from the moment you move in. Of note, this is a pie shaped lot. The size of the lot is an estimate. (id:41462)
Property Details
| MLS® Number | SK002814 |
| Property Type | Single Family |
| Neigbourhood | The Towns |
| Features | Irregular Lot Size, Double Width Or More Driveway, Sump Pump |
Building
| Bathroom Total | 3 |
| Bedrooms Total | 3 |
| Appliances | Washer, Refrigerator, Dishwasher, Dryer, Hood Fan, Stove |
| Architectural Style | 2 Level |
| Basement Development | Unfinished |
| Basement Type | Full (unfinished) |
| Constructed Date | 2025 |
| Cooling Type | Central Air Conditioning |
| Heating Fuel | Natural Gas |
| Heating Type | Forced Air |
| Stories Total | 2 |
| Size Interior | 1,657 Ft2 |
| Type | House |
Parking
| Attached Garage | |
| Parking Space(s) | 4 |
Land
| Acreage | No |
| Landscape Features | Lawn |
| Size Irregular | 3085.00 |
| Size Total | 3085 Sqft |
| Size Total Text | 3085 Sqft |
Rooms
| Level | Type | Length | Width | Dimensions |
|---|---|---|---|---|
| Second Level | Primary Bedroom | 17'3 x 13'2 | ||
| Second Level | Bedroom | 12'5 x 13'3 | ||
| Second Level | Bedroom | 12 ft | Measurements not available x 12 ft | |
| Second Level | 4pc Bathroom | xx x xx | ||
| Second Level | 4pc Ensuite Bath | xx x xx | ||
| Second Level | Laundry Room | xx x xx | ||
| Main Level | Kitchen | 8'8 x 12'2 | ||
| Main Level | Dining Room | 12'2 x 12'10 | ||
| Main Level | Living Room | 16'9 x 12' | ||
| Main Level | 2pc Bathroom | xx x xx |
Contact Us
Contact us for more information

Patrick Allingham
Salesperson
https://www.patrickallingham.com/
4420 Albert Street
Regina, Saskatchewan S4S 6B4
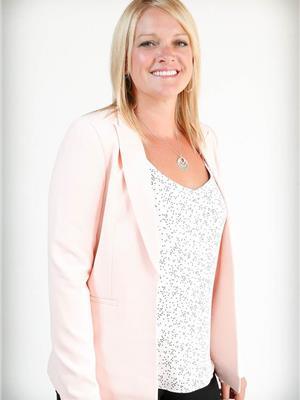
Christa Allingham
Salesperson
https://www.christaallingham.com/
4420 Albert Street
Regina, Saskatchewan S4S 6B4




