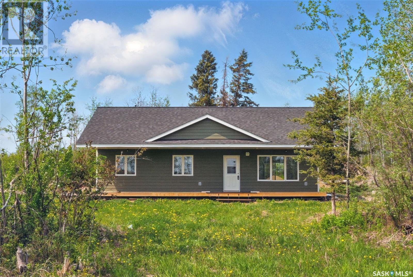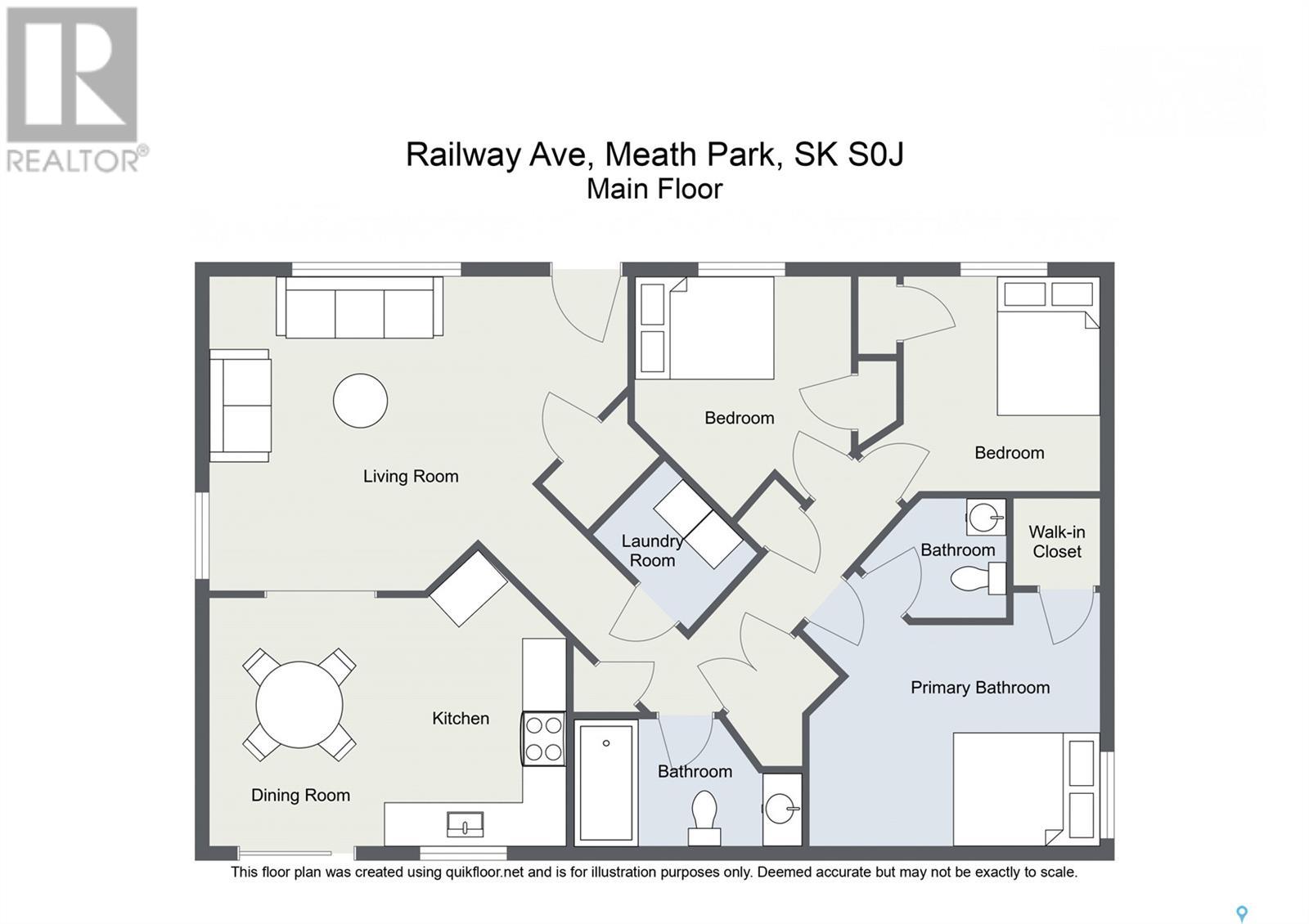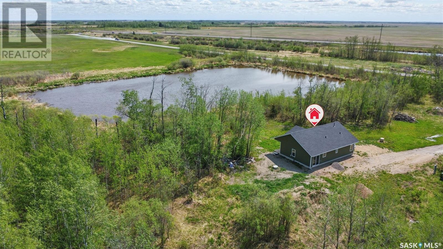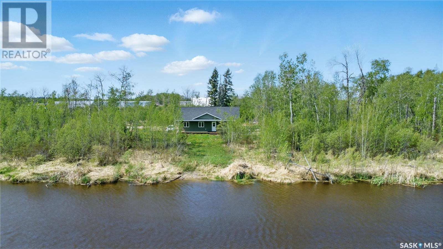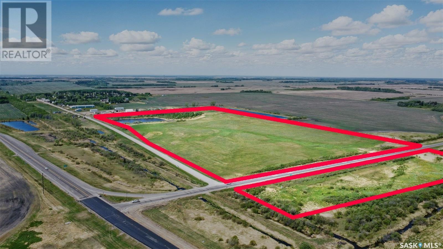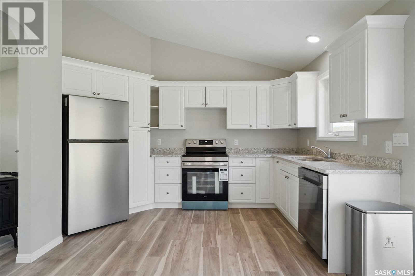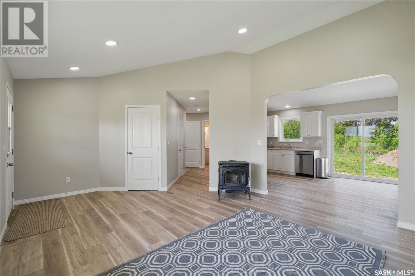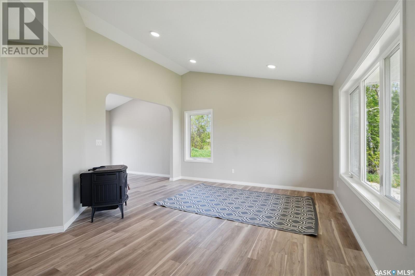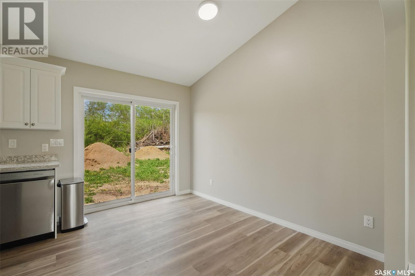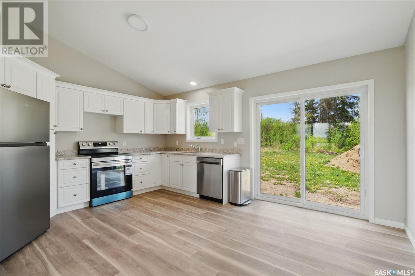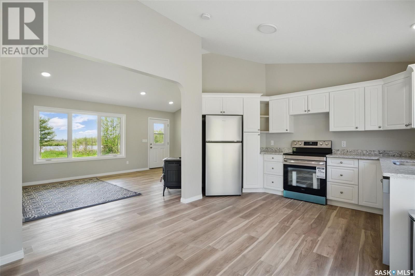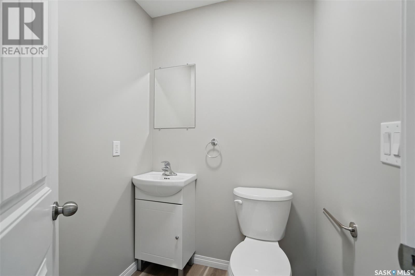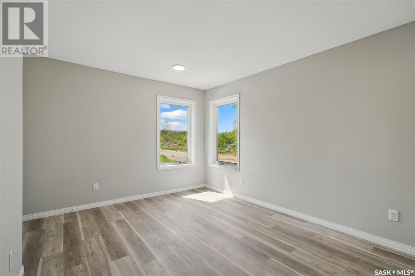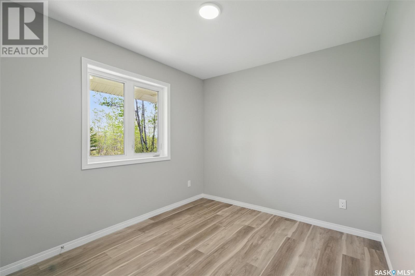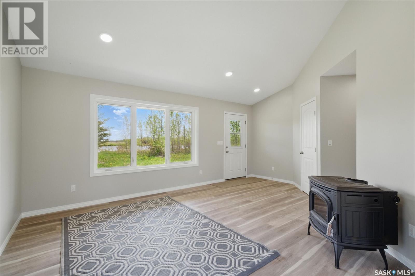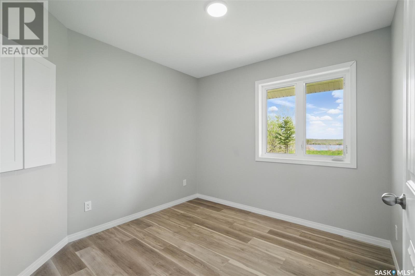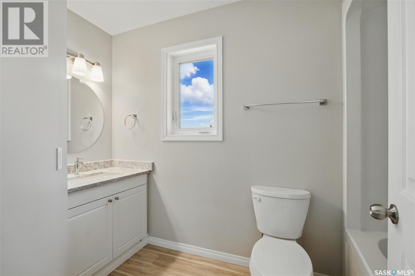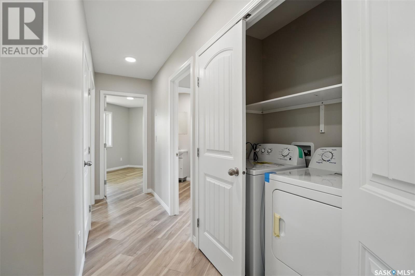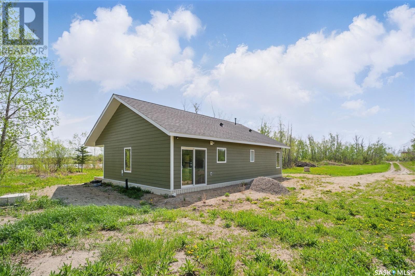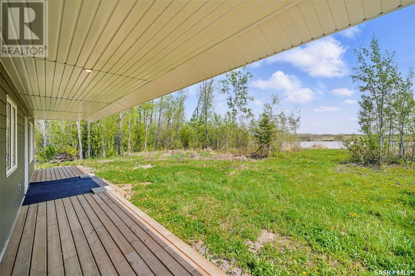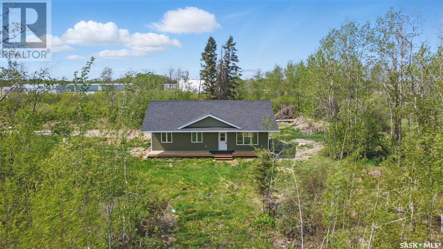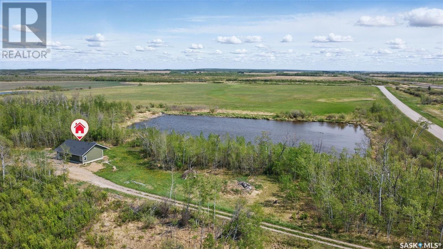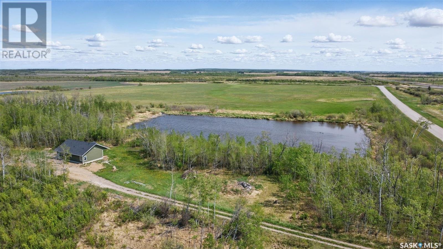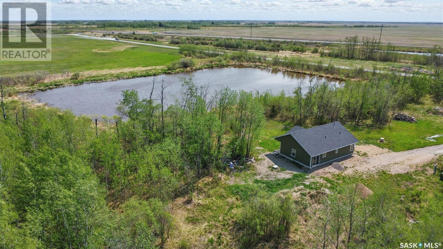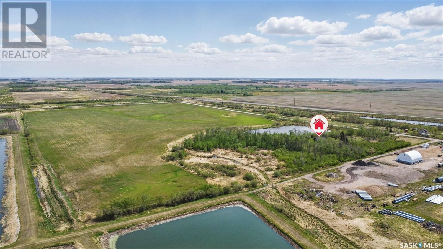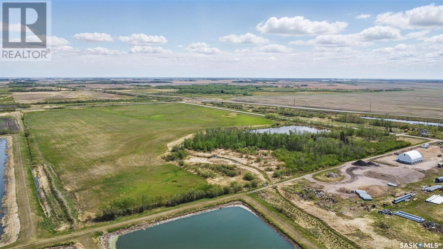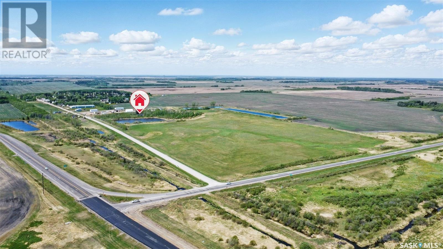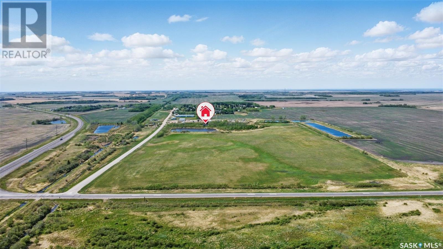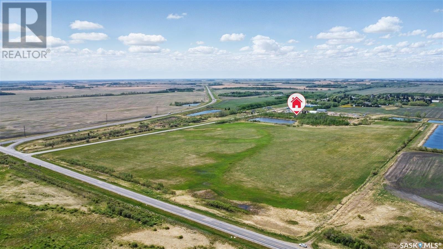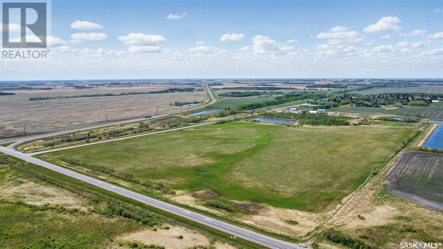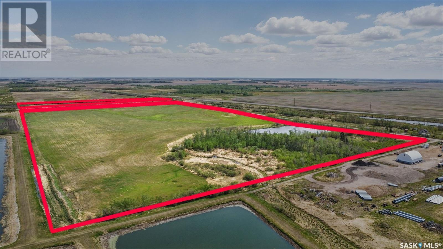304 Railway Avenue Meath Park, Saskatchewan S0J 1T0
$449,500
Brand new in 2024 and ready to impress—this 1,100 sq ft modern home is nestled on an extraordinary 72-acre property offering unmatched versatility, privacy, and potential. Overlooking your very own private pond, this 3-bedroom, 2-bath home features vaulted ceilings, an open-concept layout, granite countertops, and brand-new stainless steel appliances. Oh and luxurious in floor radiant heating throughout. Built with long-term ease in mind, the maintenance-free fibre cement board exterior ensures durability and timeless appeal. Surrounded by approx. 8 acres of mature trees, the home offers natural seclusion, while the remaining acres of hay land fronting Highway 120 provide endless opportunity—whether you're dreaming of a private equestrian retreat, a hobby farm, a recreational paradise, or development potential. Fully serviced with its own brand new well, septic, and power, this is truly a clean canvas to create your vision. Located just 25 minutes from the lake lifestyle of Candle Lake or the urban conveniences of Prince Albert, with a K–12 school steps away in Meath Park—this property balances peaceful rural living with exceptional access. A rare property where beauty, function, and possibility meet. (id:41462)
Property Details
| MLS® Number | SK010937 |
| Property Type | Single Family |
| Community Features | School Bus |
| Features | Acreage, Rolling, Rectangular, Recreational |
| Structure | Deck |
| Water Front Type | Waterfront |
Building
| Bathroom Total | 2 |
| Bedrooms Total | 3 |
| Appliances | Washer, Refrigerator, Dishwasher, Dryer, Microwave, Stove |
| Architectural Style | Bungalow |
| Constructed Date | 2024 |
| Heating Fuel | Electric |
| Heating Type | In Floor Heating |
| Stories Total | 1 |
| Size Interior | 1,100 Ft2 |
| Type | House |
Parking
| None | |
| Parking Space(s) | 6 |
Land
| Acreage | Yes |
| Fence Type | Fence, Partially Fenced |
| Size Irregular | 72.00 |
| Size Total | 72 Ac |
| Size Total Text | 72 Ac |
Rooms
| Level | Type | Length | Width | Dimensions |
|---|---|---|---|---|
| Main Level | Other | 18 ft ,8 in | 13 ft ,9 in | 18 ft ,8 in x 13 ft ,9 in |
| Main Level | Kitchen | 16 ft | 11 ft | 16 ft x 11 ft |
| Main Level | 4pc Bathroom | x x x | ||
| Main Level | Primary Bedroom | 11 ft | 13 ft ,11 in | 11 ft x 13 ft ,11 in |
| Main Level | 2pc Ensuite Bath | x x x | ||
| Main Level | Bedroom | 10 ft | 9 ft ,6 in | 10 ft x 9 ft ,6 in |
| Main Level | Bedroom | 10 ft | 9 ft | 10 ft x 9 ft |
Contact Us
Contact us for more information

Luke Levesque
Salesperson
https://www.luketherealtor.com/
#211 - 220 20th St W
Saskatoon, Saskatchewan S7M 0W9



