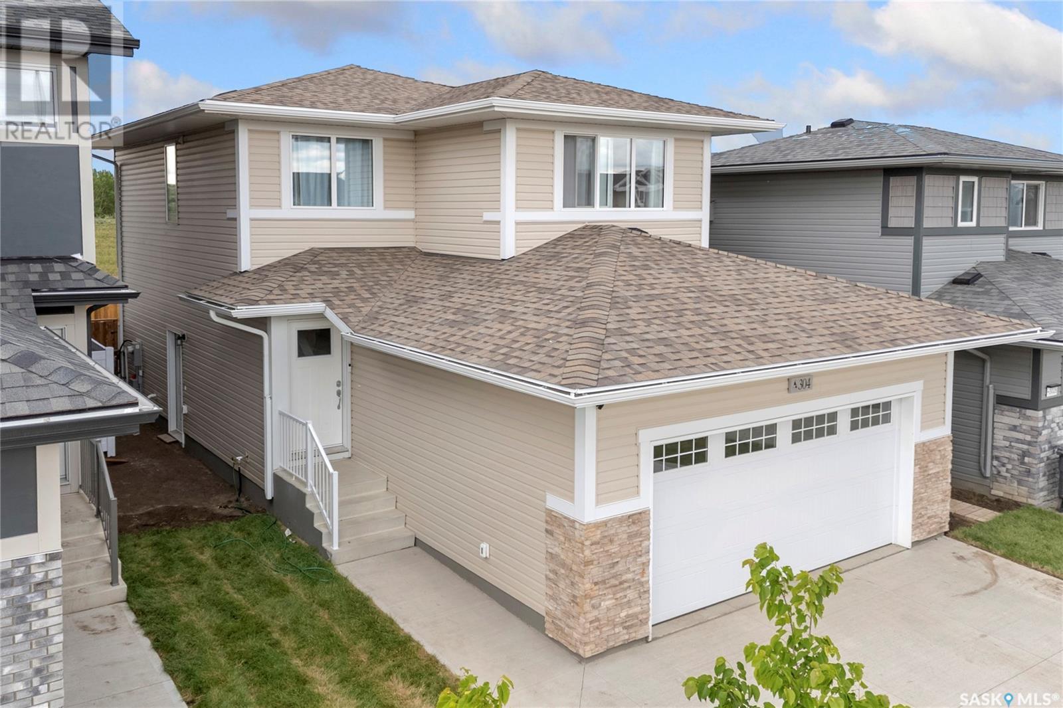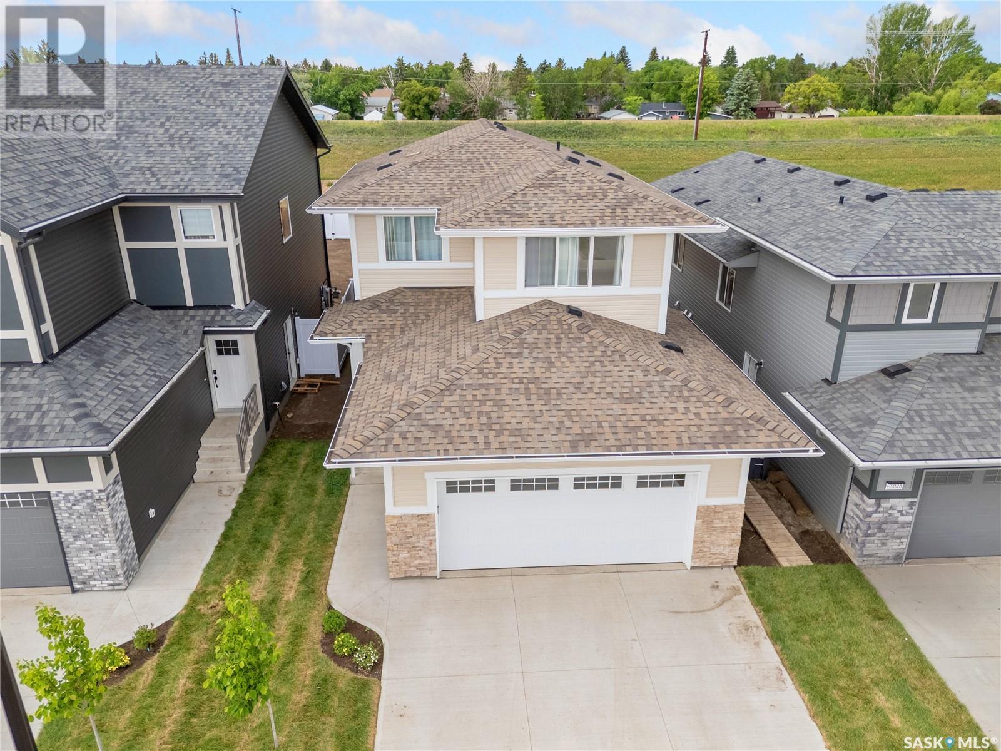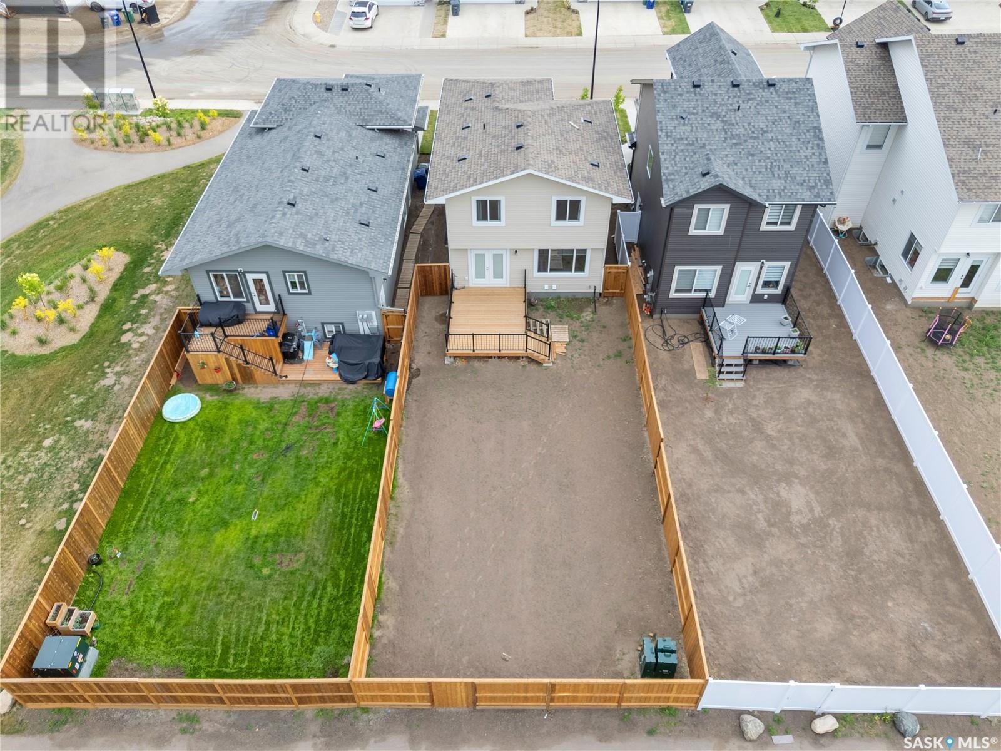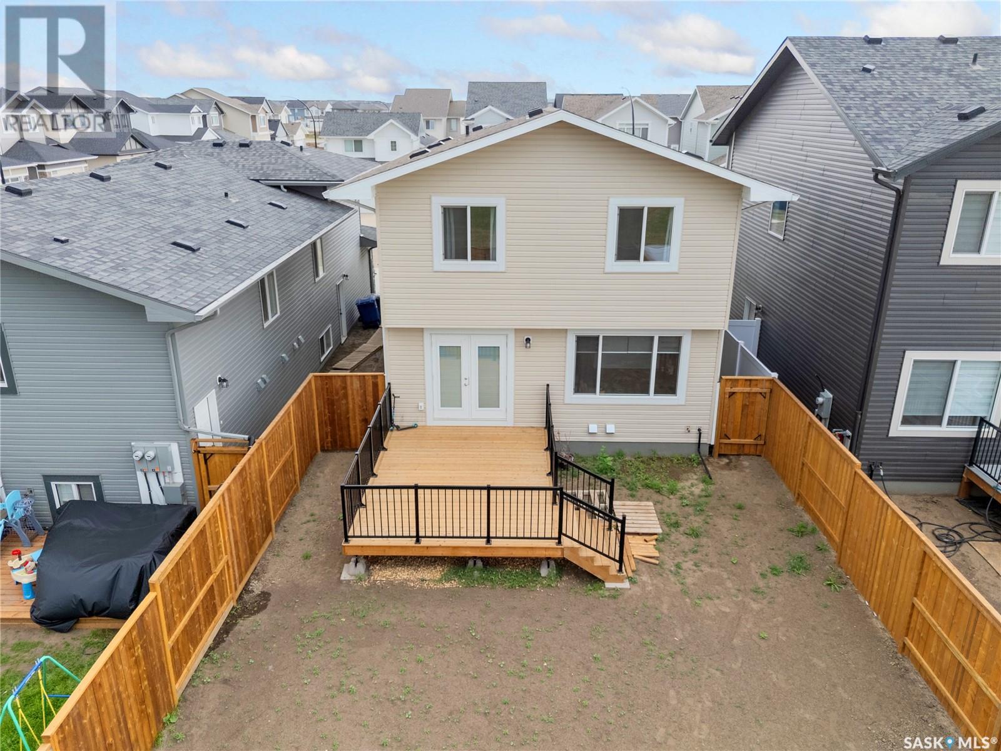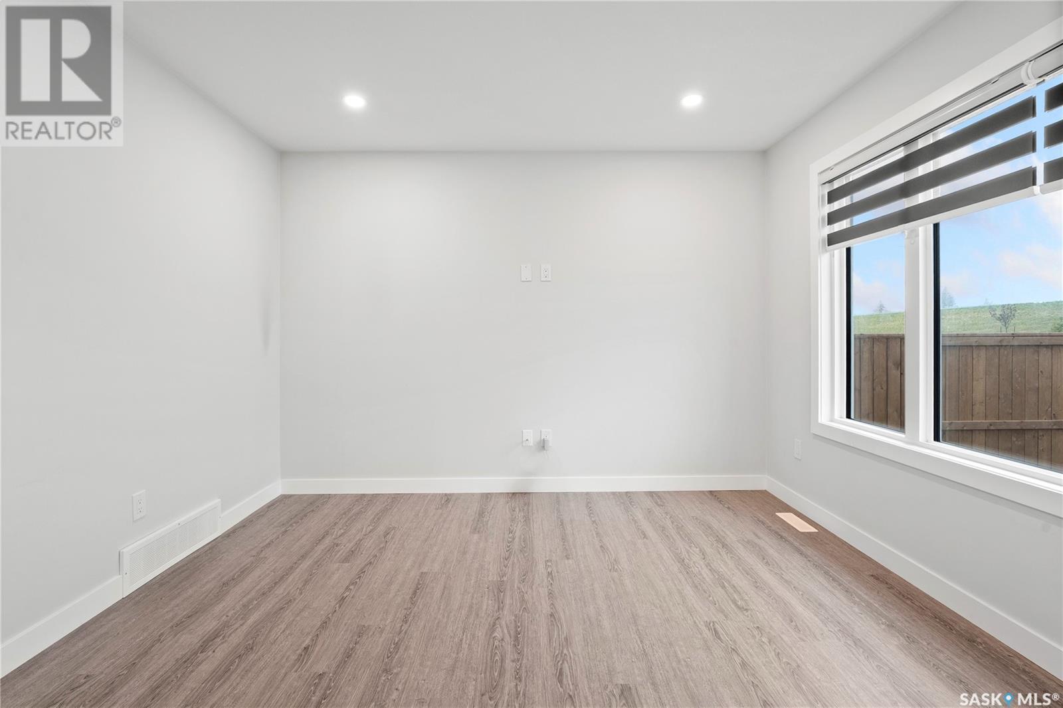304 Pepper Place Saskatoon, Saskatchewan S7V 1S7
$564,900
Welcome to this like-new 2-storey home in the desirable Brighton neighborhood, completed in Sept 2024 and still under 1 year old! Featuring 3 bedrooms, 3 bathrooms (incl. 4pc ensuite), and 1,472 sq ft of stylish, functional living space. Bright open-concept main floor with a modern kitchen boasting quartz countertops, corner pantry & exterior-vented microwave hood fan and window treatments. Upstairs offers spacious bedrooms, including a primary with walk-in closet & ensuite. Enjoy the beautifully built 11x15 deck overlooking a fully fenced larger yard and backing a scenic walking trail—perfect for outdoor living! Unfinished basement with separate side entrance offers legal suite potential. Double attached garage, finished front landscaping, and double driveway. Prime location close to parks, shopping, & schools. Don’t miss this move-in ready home in one of Saskatoon's fastest-growing communities! (id:41462)
Open House
This property has open houses!
11:00 am
Ends at:1:00 pm
Property Details
| MLS® Number | SK010342 |
| Property Type | Single Family |
| Neigbourhood | Brighton |
| Features | Double Width Or More Driveway, Sump Pump |
| Structure | Deck |
Building
| Bathroom Total | 3 |
| Bedrooms Total | 3 |
| Appliances | Washer, Refrigerator, Dishwasher, Dryer, Microwave, Window Coverings, Garage Door Opener Remote(s), Central Vacuum - Roughed In, Stove |
| Architectural Style | 2 Level |
| Basement Development | Unfinished |
| Basement Type | Full (unfinished) |
| Constructed Date | 2024 |
| Cooling Type | Central Air Conditioning |
| Heating Fuel | Natural Gas |
| Heating Type | Forced Air |
| Stories Total | 2 |
| Size Interior | 1,472 Ft2 |
| Type | House |
Parking
| Attached Garage | |
| Parking Space(s) | 4 |
Land
| Acreage | No |
| Fence Type | Fence |
| Landscape Features | Lawn |
| Size Frontage | 33 Ft |
| Size Irregular | 33x133 |
| Size Total Text | 33x133 |
Rooms
| Level | Type | Length | Width | Dimensions |
|---|---|---|---|---|
| Second Level | Primary Bedroom | 13 ft | 13 ft x Measurements not available | |
| Second Level | 4pc Ensuite Bath | Measurements not available | ||
| Second Level | Bedroom | 11'4 x 10'2 | ||
| Second Level | Bedroom | 11'4 x 10'2 | ||
| Second Level | 4pc Bathroom | Measurements not available | ||
| Second Level | Laundry Room | Measurements not available | ||
| Main Level | Kitchen | 11'4 x 11'6 | ||
| Main Level | Dining Room | 11 ft | 11 ft x Measurements not available | |
| Main Level | Living Room | 12 ft | 12 ft x Measurements not available | |
| Main Level | 2pc Bathroom | Measurements not available |
Contact Us
Contact us for more information

Dominic Parent
Salesperson
1106 8th St E
Saskatoon, Saskatchewan S7H 0S4

Gary Gai Realty P.c. Ltd.
Salesperson
1106 8th St E
Saskatoon, Saskatchewan S7H 0S4



