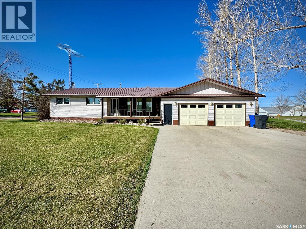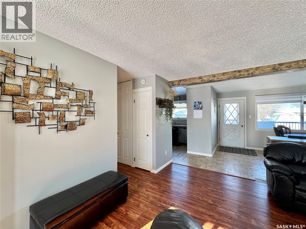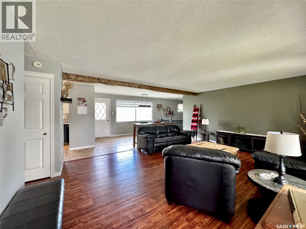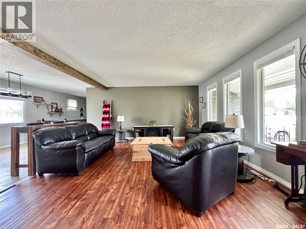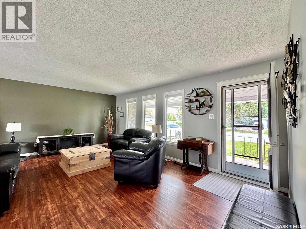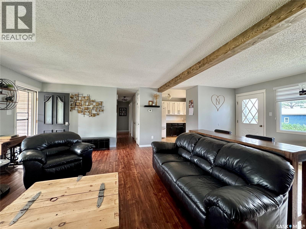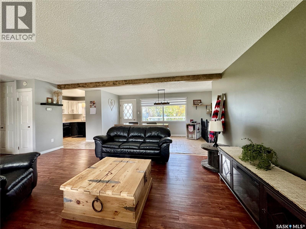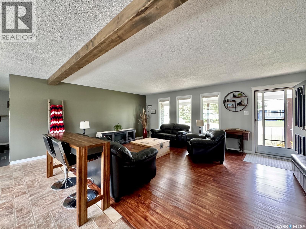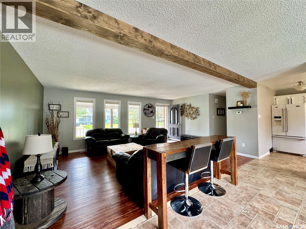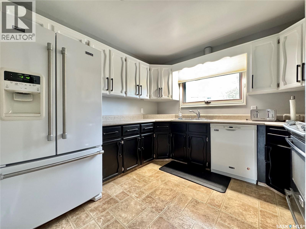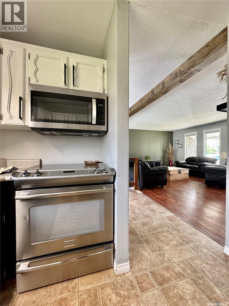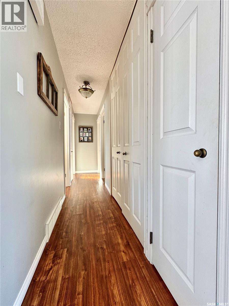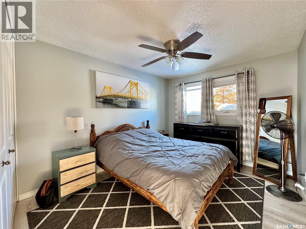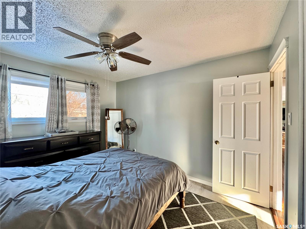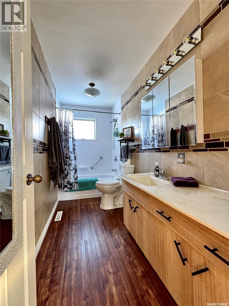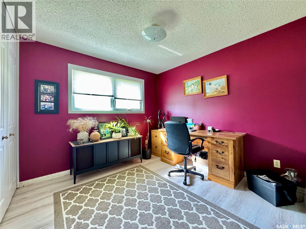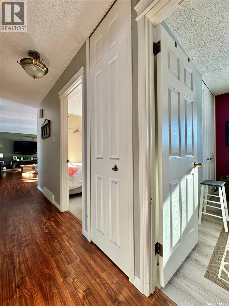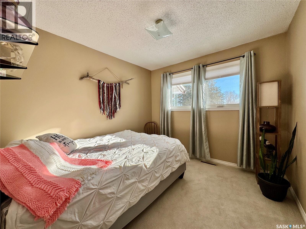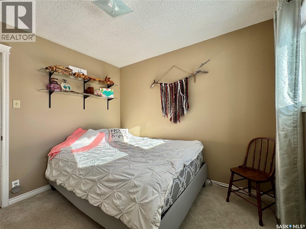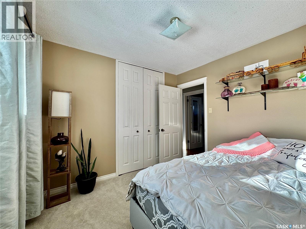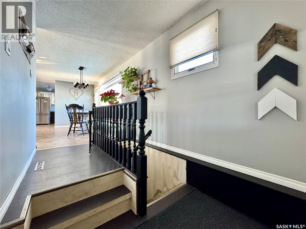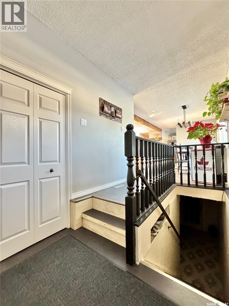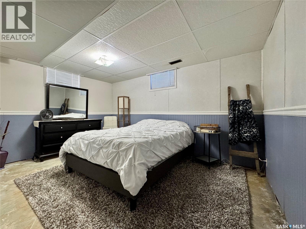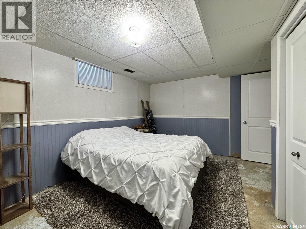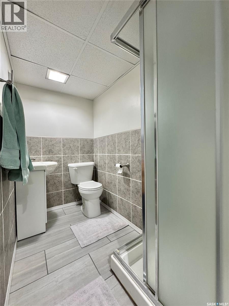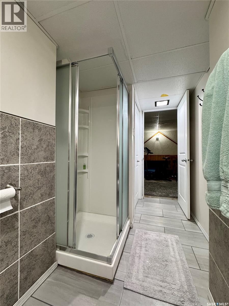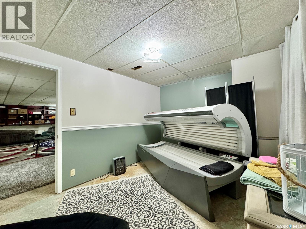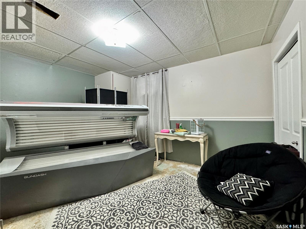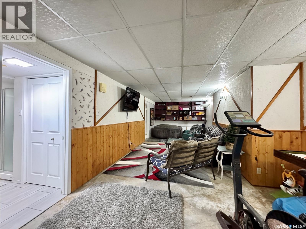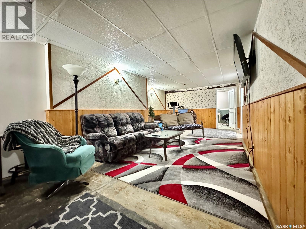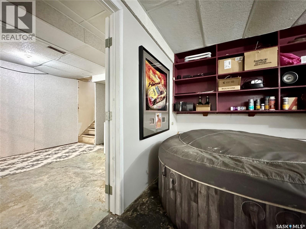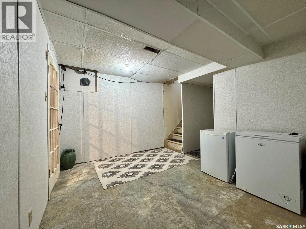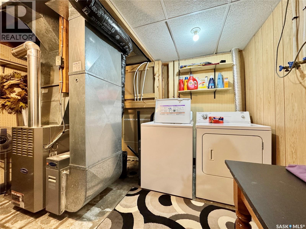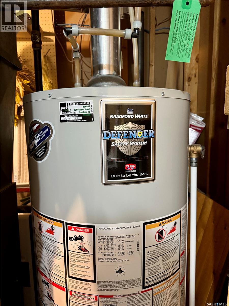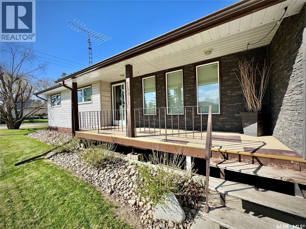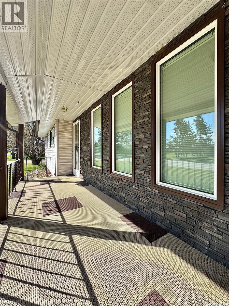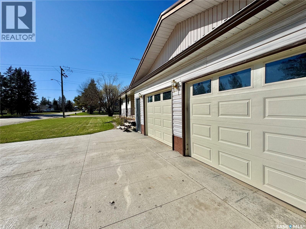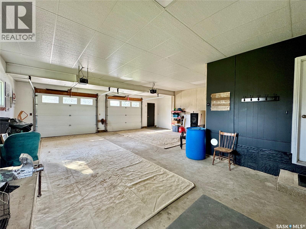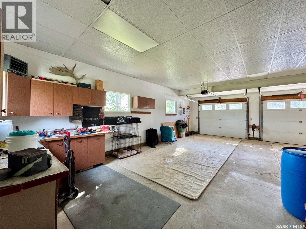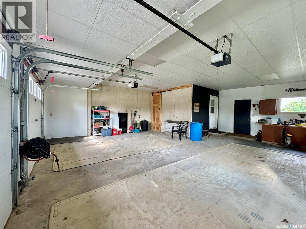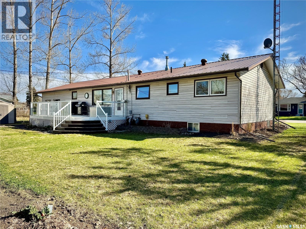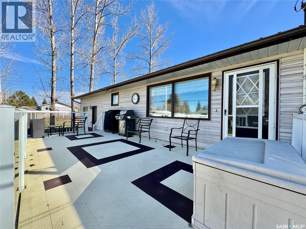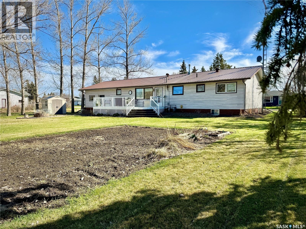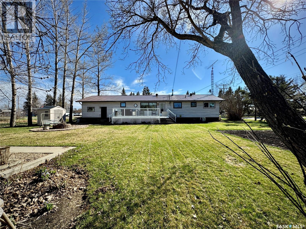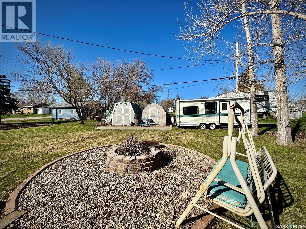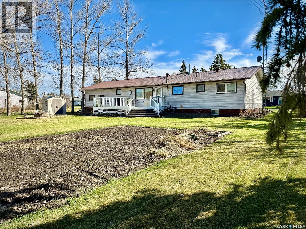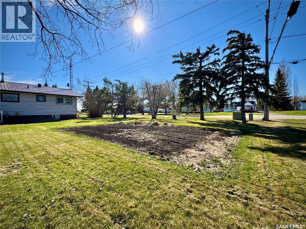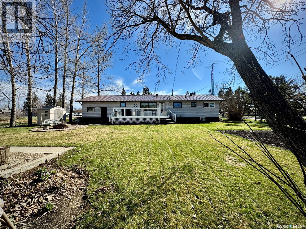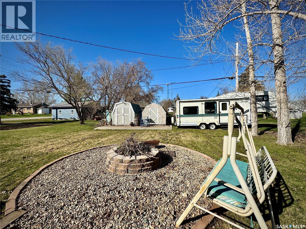304 March Avenue E Langenburg, Saskatchewan S0A 2A0
$258,500
Welcome to 304 March Avenue E in Langenburg, where comfort, space, and a great location come together to create the perfect family home. With five bedrooms, two bathrooms, and a layout that works for any stage of life, this home is ready for you to move in and make it your own. Need a big garage? You’ve found it. The oversized two-car garage easily fits both vehicles—including your truck—and still has room for all your gear. The large double concrete driveway isn’t just for parking; it’s the ultimate road hockey zone. But don’t worry, you won’t have to use it year-round because the arena is just a short walk away. Step inside to a bright and open-concept living and dining area, where natural light pours in, making the space feel welcoming and airy. If you’ve been dreaming of a bigger kitchen, this layout gives you the flexibility to expand. The dining room leads to a spacious deck, the perfect spot for morning coffee, BBQs, or simply unwinding while overlooking the backyard. The main floor offers three good-sized bedrooms with updated windows throughout. Downstairs, the possibilities are endless—a huge rec room for movie nights or game days, two additional bedrooms, a second bathroom, and plenty of storage space for all the extras. With a low-maintenance metal roof, a cozy front deck, and a prime location on a quiet street, this home offers the perfect balance of relaxation and activity. If you’re looking for a home that’s functional, family-friendly, and full of possibilities, this one is a must-see. Book your showing today! (id:41462)
Property Details
| MLS® Number | SK996898 |
| Property Type | Single Family |
| Features | Treed, Lane, Rectangular, Double Width Or More Driveway, Sump Pump |
| Structure | Deck, Patio(s) |
Building
| Bathroom Total | 2 |
| Bedrooms Total | 5 |
| Appliances | Washer, Refrigerator, Dishwasher, Dryer, Microwave, Window Coverings, Garage Door Opener Remote(s), Storage Shed, Stove |
| Architectural Style | Bungalow |
| Basement Development | Partially Finished |
| Basement Type | Full (partially Finished) |
| Constructed Date | 1960 |
| Cooling Type | Air Exchanger, Window Air Conditioner |
| Heating Fuel | Natural Gas |
| Heating Type | Forced Air |
| Stories Total | 1 |
| Size Interior | 1,217 Ft2 |
| Type | House |
Parking
| Attached Garage | |
| R V | |
| Heated Garage | |
| Parking Space(s) | 7 |
Land
| Acreage | No |
| Landscape Features | Lawn, Garden Area |
| Size Frontage | 106 Ft |
| Size Irregular | 0.30 |
| Size Total | 0.3 Ac |
| Size Total Text | 0.3 Ac |
Rooms
| Level | Type | Length | Width | Dimensions |
|---|---|---|---|---|
| Basement | Storage | 4'8 x 6'4 | ||
| Basement | Office | 9'10 x 11'4 | ||
| Basement | Utility Room | 10'11 x 11'10 | ||
| Basement | Den | 11'2 x 30'8 | ||
| Basement | 3pc Bathroom | 11'6 x 5'8 | ||
| Basement | Bedroom | 11'6 x 14'0 | ||
| Basement | Bedroom | 9'10 x 13' | ||
| Main Level | Enclosed Porch | 6'11 x 11'7 | ||
| Main Level | Dining Room | 15'4 x 8'9 | ||
| Main Level | Kitchen | 10'8 x 9'6 | ||
| Main Level | Living Room | 14'5 x 19'7 | ||
| Main Level | Bedroom | 9'11 x 9'6 | ||
| Main Level | Bedroom | 9'11 x 9'11 | ||
| Main Level | Bedroom | 12'2 x 9'11 | ||
| Main Level | 4pc Bathroom | 12'1 x 4'10 |
Contact Us
Contact us for more information
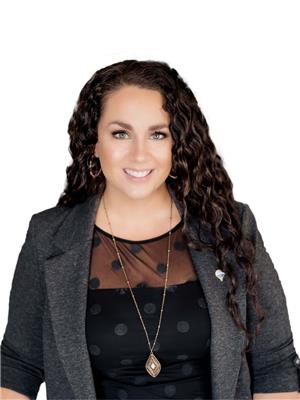
Elyce Wilson
Salesperson
https://www.elycewilson.com/
https://www.facebook.com/ElyceWilsonRemax
https://www.instagram.com/wilsonsellsremax/
32 Smith Street West
Yorkton, Saskatchewan S3N 3X5



