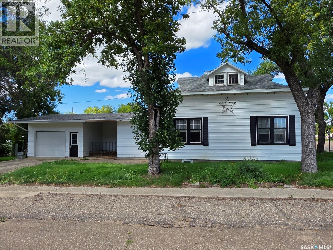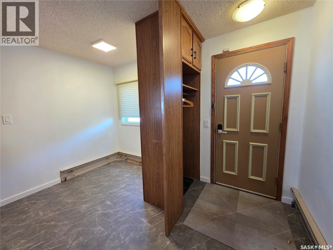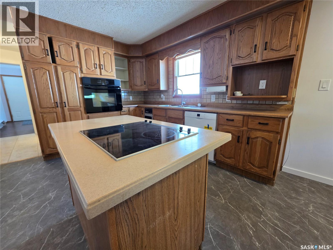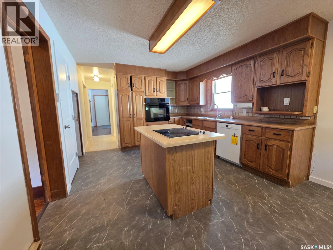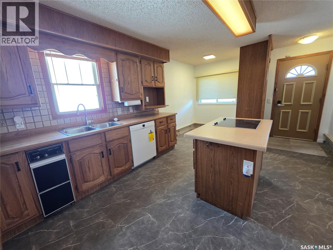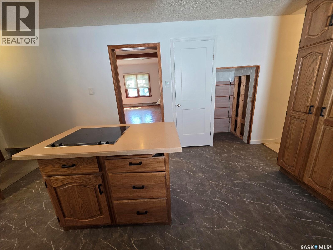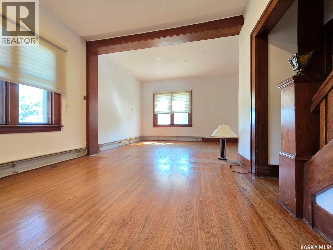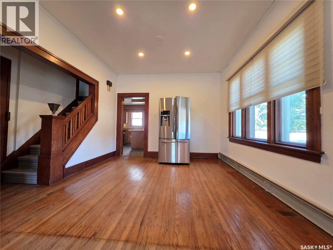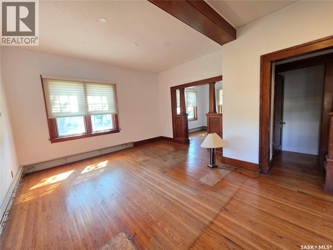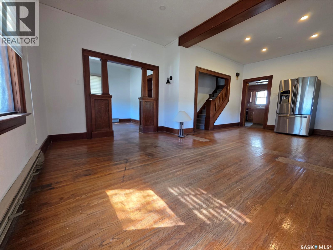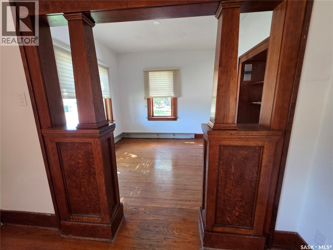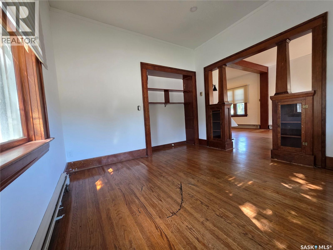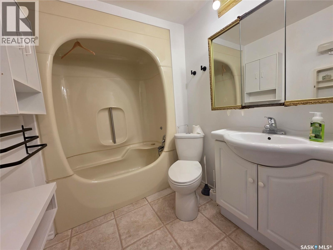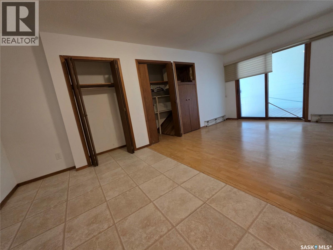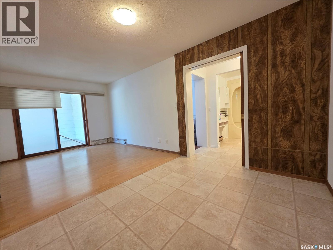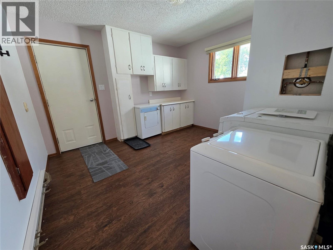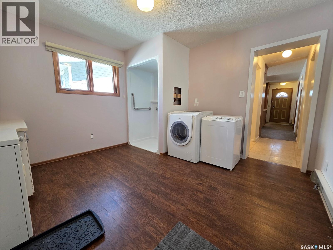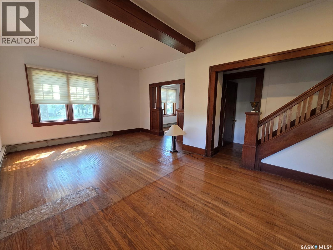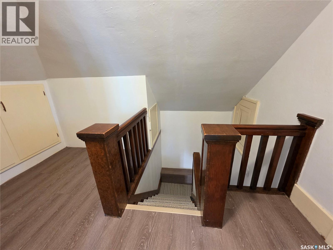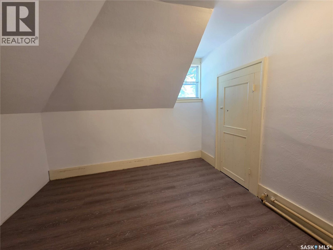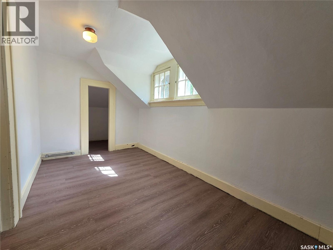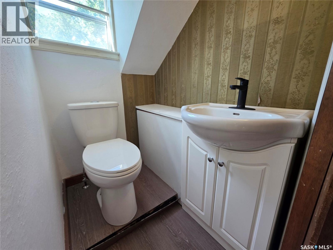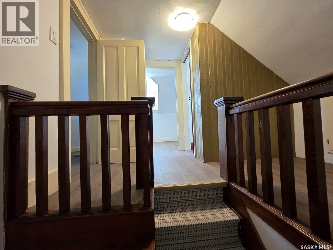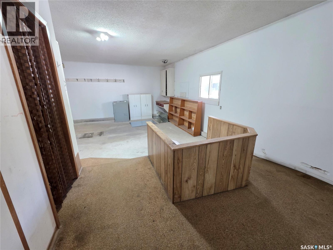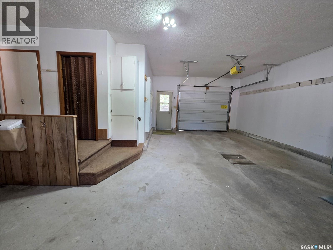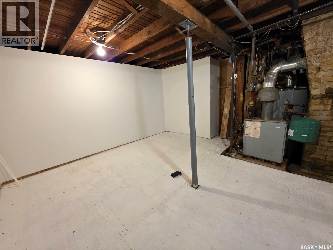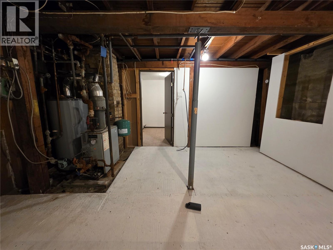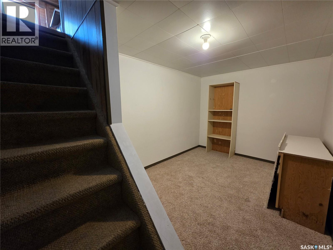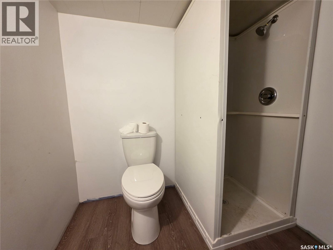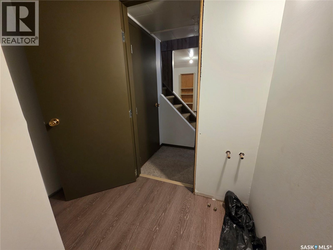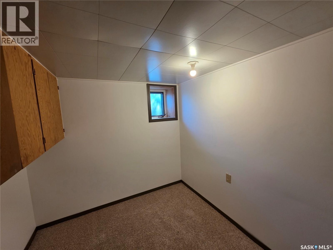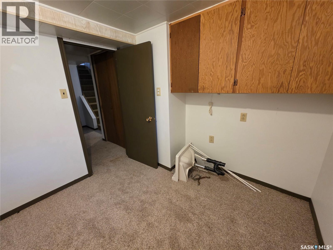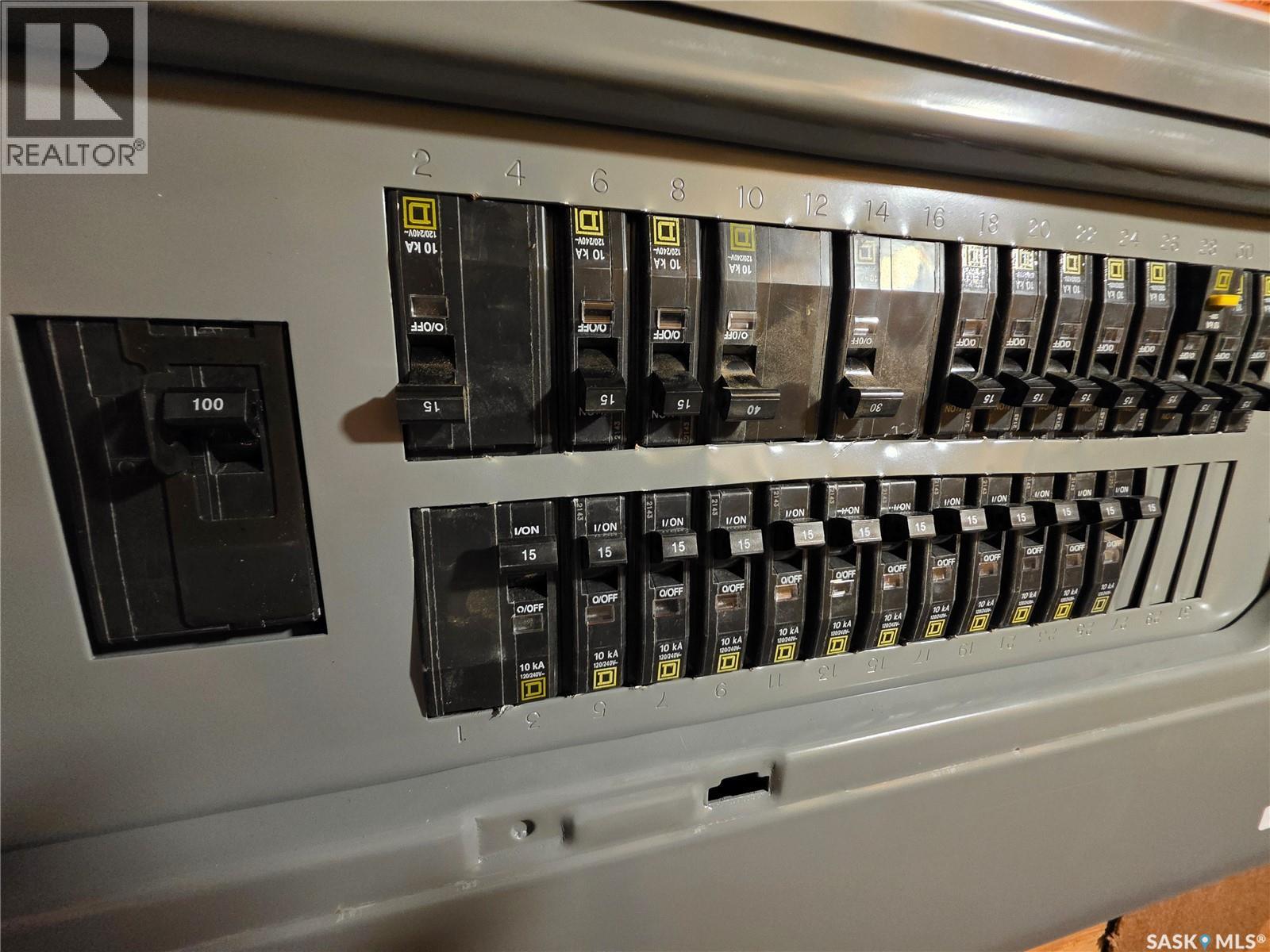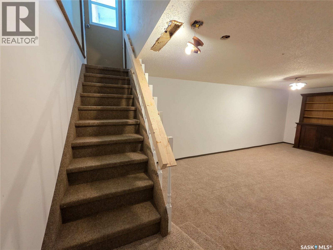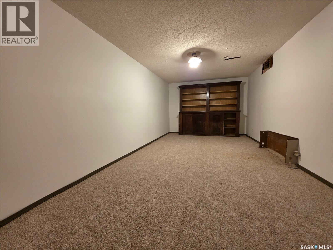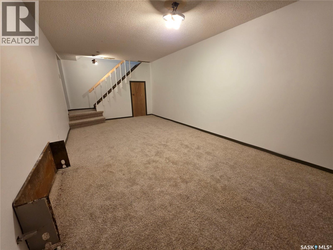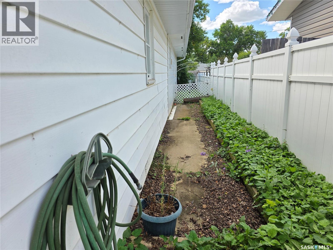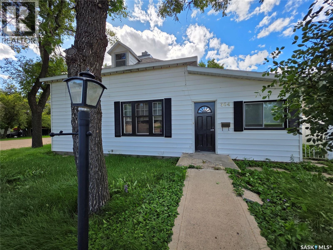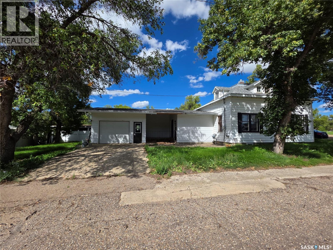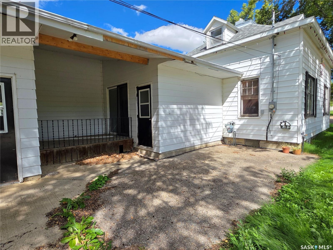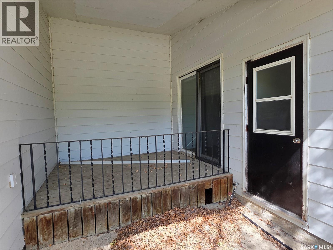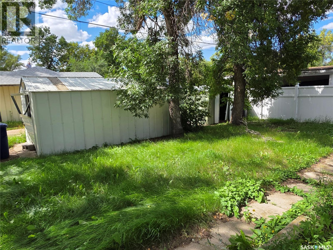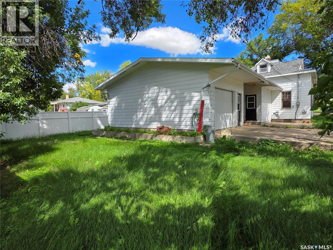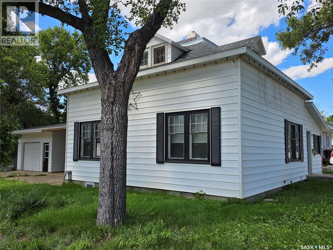304 Leonard Street Herbert, Saskatchewan S0H 2A0
$89,500
Your home should reflect your uniqueness, and this one-of-a-kind 1910 character gem in the heart of Herbert, SK does just that. Located just down from the town park and across from a large green space, this 3-bedroom abode combines old-school workmanship with many updates. The spacious kitchen features an island, updated appliances, loads of cabinetry, and a casual eating nook. The large dining room opens into the living room and to a study area, rife with character features like hardwood flooring, wood trim, large windows, and high ceilings. The main floor design is capped off with a large primary bedroom, a 4-piece bath, and main floor laundry. The laundry area has a large shower stall, designed for wheelchair access, but would be great for other uses such as washing a dog. The 16x26 attached garage has tons of storage space as well as a ramp to accommodate someone with mobility challenges. Upstairs has 2 smaller bedrooms and the convenience of a 2-piece bathroom. The tidy basement has even more storage options, an office/den space, a 3-piece bathroom, and a rec room that has its own exterior access. Updates include shingles, underlay, and drip edge in 2023, Hunter Douglas window shades, LED lighting, 100-amp electrical panel and metal mast, and several renovations that were done to reclaim the functionality of this home. The hot water heating system did fail, so the radiators were removed, but if you were to add the system of your choice, this home could serve you for yet another century. (id:41462)
Property Details
| MLS® Number | SK016882 |
| Property Type | Single Family |
| Features | Treed, Corner Site, Lane, Rectangular |
| Structure | Deck |
Building
| Bathroom Total | 3 |
| Bedrooms Total | 3 |
| Appliances | Washer, Refrigerator, Dishwasher, Dryer, Oven - Built-in, Storage Shed, Stove |
| Constructed Date | 1910 |
| Stories Total | 2 |
| Size Interior | 1,260 Ft2 |
| Type | House |
Parking
| Attached Garage | |
| R V | |
| Parking Space(s) | 2 |
Land
| Acreage | No |
| Fence Type | Partially Fenced |
| Landscape Features | Lawn, Underground Sprinkler |
| Size Frontage | 60 Ft |
| Size Irregular | 7200.00 |
| Size Total | 7200 Sqft |
| Size Total Text | 7200 Sqft |
Rooms
| Level | Type | Length | Width | Dimensions |
|---|---|---|---|---|
| Second Level | Bedroom | 5'7" x 6'9" | ||
| Second Level | Bedroom | 11'8" x 4'3" | ||
| Second Level | 2pc Bathroom | 4'6" x 3'5" | ||
| Basement | Dining Nook | 9'7" x 7'8" | ||
| Basement | 3pc Bathroom | 5'6" x 6'4" | ||
| Basement | Office | 7'8" x 8'4" | ||
| Basement | Other | 10'8" x 22'5" | ||
| Basement | Other | 11'11" x 12'8" | ||
| Main Level | Kitchen | 11'7" x 11'5" | ||
| Main Level | Dining Room | 6'11" x 5'7" | ||
| Main Level | Dining Room | 11'5" x 12'3" | ||
| Main Level | Living Room | 14' x 11'2" | ||
| Main Level | Den | 10'9" x 10'7" | ||
| Main Level | 4pc Bathroom | 5'10" x 8'2" | ||
| Main Level | Laundry Room | 12' x 12' | ||
| Main Level | Primary Bedroom | 19'8" x 10' |
Contact Us
Contact us for more information
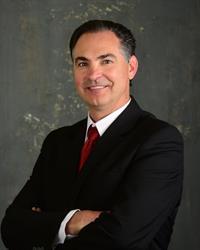
Kelsey Adam
Associate Broker
https://www.kelseyadamrealestate.com/
https://www.facebook.com/KelseyAdamRealEstate
https://x.com/kelseyagent/
https://www.instagram.com/kelseyadamrealestate
https://www.linkedin.com/in/kelseyadam
163 1st Ave - Ne
Swift Current, Saskatchewan S9H 2B1



