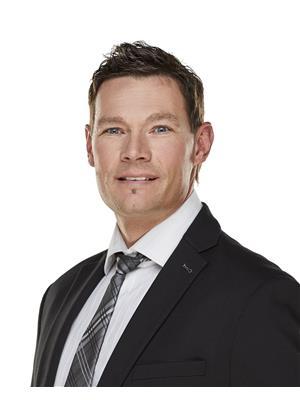304 Grey Street Cupar, Saskatchewan S0G 0Y0
$84,900
Discover affordable small-town living in this well-cared-for home that’s ready for new owners. Welcome to 304 Grey Street. Offering 3 comfortable bedrooms on the main floor and a clean, spacious 4-piece bathroom, open concept live space, this property is designed with family living in mind. The main level also features direct access to the attached oversized single garage, complete with an additional porch area that provides convenient entry to the full basement. The basement offers excellent potential for future development, already featuring an additional bedroom and a 3-piece bathroom—perfect for expanding your living space as your needs grow. Recent updates include new shingles and a serviced furnace in like-new condition, providing peace of mind for years to come. Whether you’re a growing family or a first-time homebuyer, this affordable and inviting property offers quiet small-town living with all the essentials already in place. A wonderful opportunity to settle into a home that’s been well maintained and is ready for your personal touch! (id:41462)
Property Details
| MLS® Number | SK016529 |
| Property Type | Single Family |
| Features | Treed, Rectangular, Paved Driveway, Recreational |
Building
| Bathroom Total | 2 |
| Bedrooms Total | 4 |
| Appliances | Washer, Refrigerator, Dryer, Freezer, Window Coverings, Garage Door Opener Remote(s), Hood Fan, Stove |
| Architectural Style | Mobile Home |
| Basement Development | Partially Finished |
| Basement Type | Full (partially Finished) |
| Constructed Date | 1975 |
| Cooling Type | Central Air Conditioning |
| Heating Fuel | Natural Gas |
| Heating Type | Forced Air |
| Size Interior | 924 Ft2 |
| Type | Mobile Home |
Parking
| Attached Garage | |
| Garage | |
| Parking Space(s) | 3 |
Land
| Acreage | No |
| Landscape Features | Lawn |
| Size Frontage | 50 Ft |
| Size Irregular | 8500.00 |
| Size Total | 8500 Sqft |
| Size Total Text | 8500 Sqft |
Rooms
| Level | Type | Length | Width | Dimensions |
|---|---|---|---|---|
| Basement | Bedroom | 12 ft ,1 in | 9 ft ,5 in | 12 ft ,1 in x 9 ft ,5 in |
| Basement | Other | 18 ft ,11 in | 11 ft ,10 in | 18 ft ,11 in x 11 ft ,10 in |
| Basement | 3pc Bathroom | Measurements not available | ||
| Main Level | Foyer | 4 ft ,10 in | 7 ft ,4 in | 4 ft ,10 in x 7 ft ,4 in |
| Main Level | Living Room | 13 ft ,2 in | 11 ft ,5 in | 13 ft ,2 in x 11 ft ,5 in |
| Main Level | Dining Room | 7 ft | 13 ft ,3 in | 7 ft x 13 ft ,3 in |
| Main Level | Kitchen | 8 ft ,1 in | 8 ft | 8 ft ,1 in x 8 ft |
| Main Level | Bedroom | 9 ft ,10 in | 6 ft ,7 in | 9 ft ,10 in x 6 ft ,7 in |
| Main Level | Bedroom | 7 ft ,6 in | 6 ft ,7 in | 7 ft ,6 in x 6 ft ,7 in |
| Main Level | 4pc Bathroom | 7 ft ,11 in | 7 ft ,5 in | 7 ft ,11 in x 7 ft ,5 in |
| Main Level | Laundry Room | 5 ft | 5 ft ,7 in | 5 ft x 5 ft ,7 in |
| Main Level | Primary Bedroom | 11 ft ,2 in | 11 ft ,8 in | 11 ft ,2 in x 11 ft ,8 in |
| Main Level | Enclosed Porch | 9 ft ,2 in | 7 ft ,6 in | 9 ft ,2 in x 7 ft ,6 in |
Contact Us
Contact us for more information

Glen Boehme
Salesperson
https://glenboehme.ca/
Po Box 158 224 Centre St
Regina Beach, Saskatchewan S0G 4C0




















































