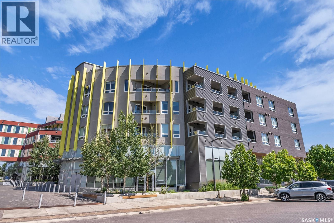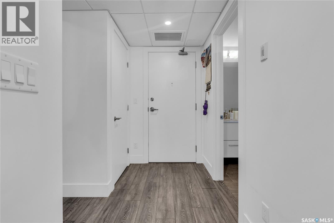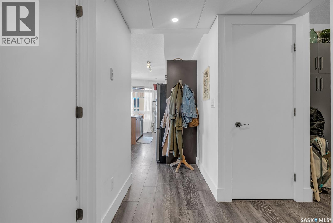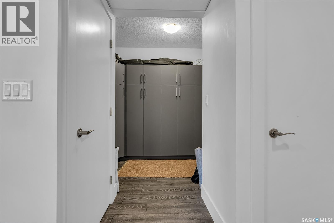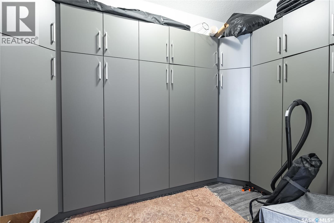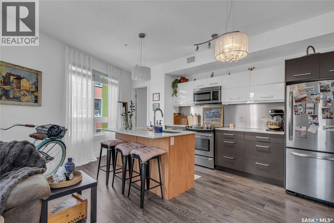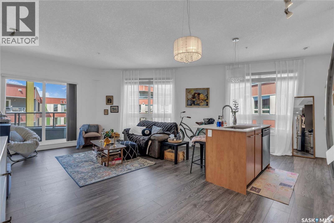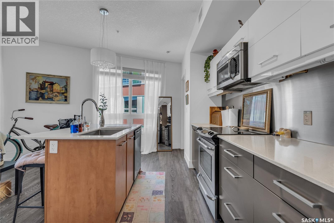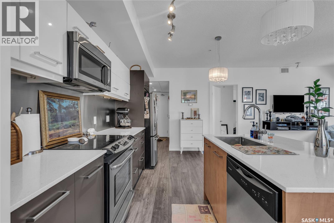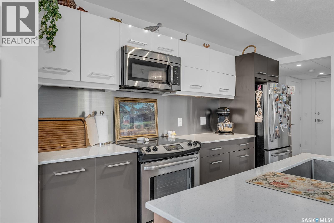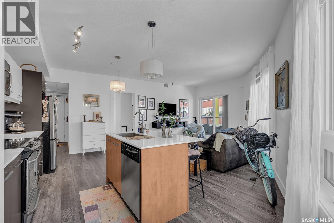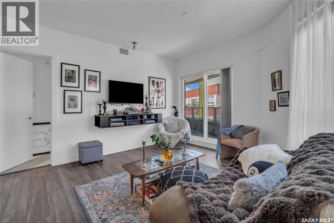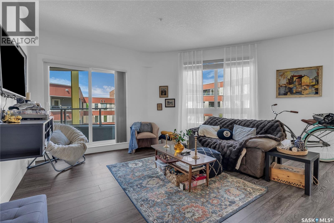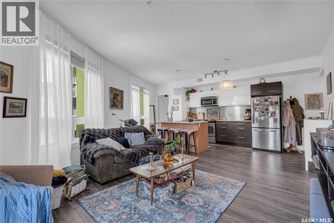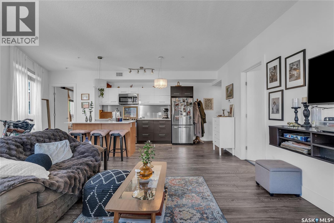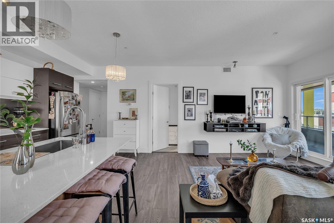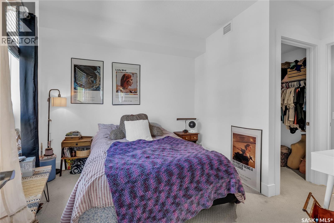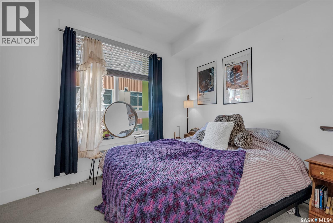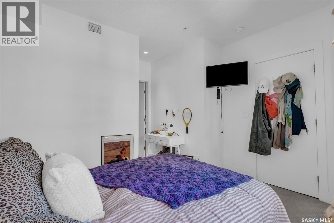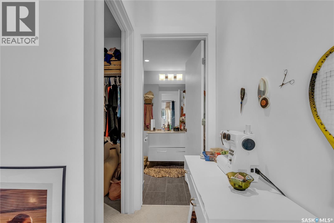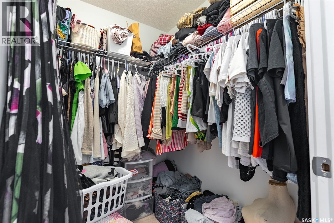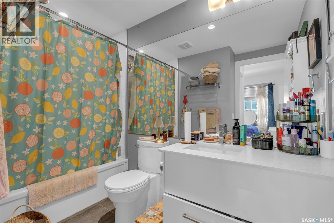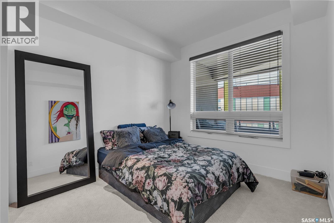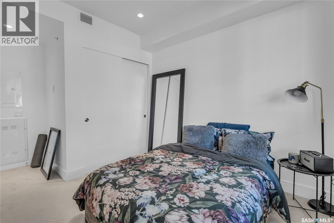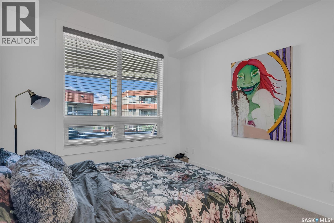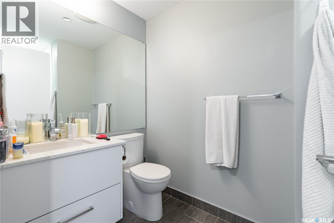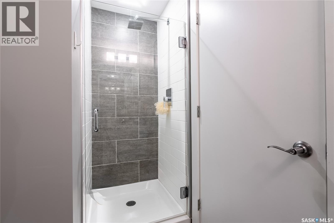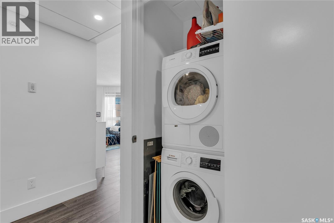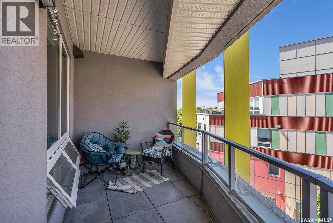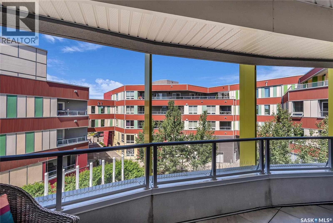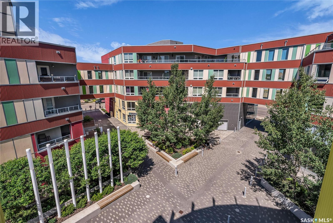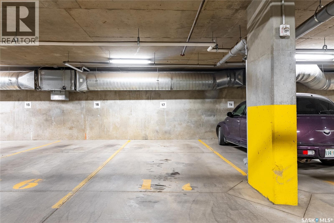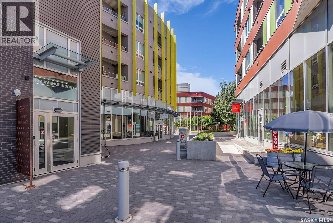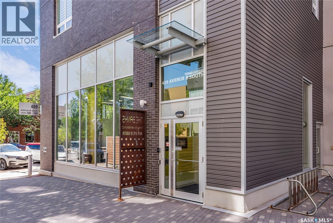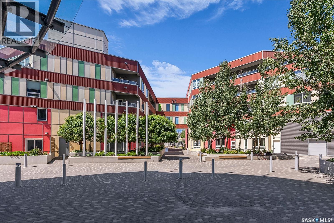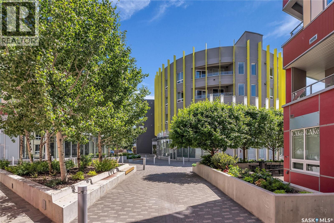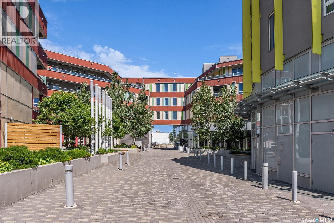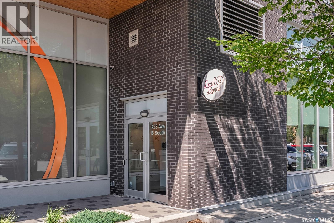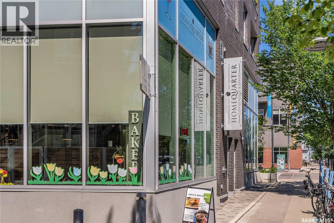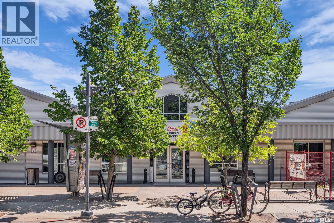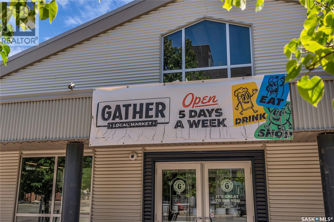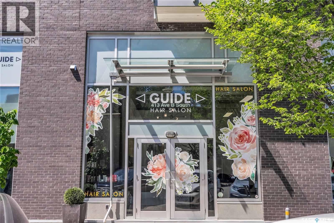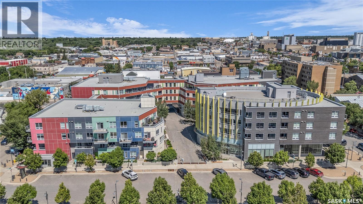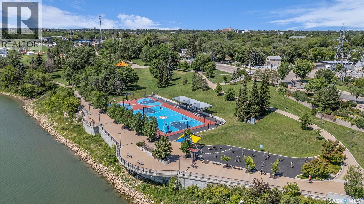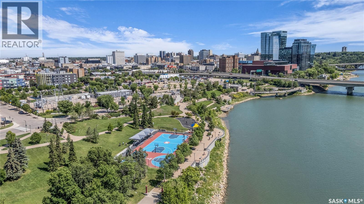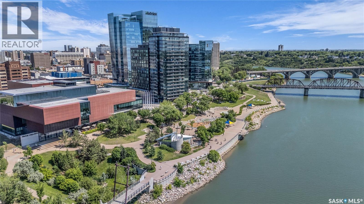304 409 B Avenue S Saskatoon, Saskatchewan S7M 1M7
$319,900Maintenance,
$562.19 Monthly
Maintenance,
$562.19 MonthlyWelcome to The Banks in vibrant Riverdale! This third-floor unit offers a thoughtfully designed layout with 2 bedrooms, 2 bathrooms, and a large den—perfect for a home office or extra storage. The primary suite includes a walk-in closet and a 4-piece ensuite, while the second bedroom is spacious and conveniently located near a second full bathroom. A standout feature is the generous covered deck, ideal for outdoor entertaining. Additional highlights include a storage locker on the same floor, underground parking, elevator access, rooftop patios, and more. Just steps from Gather Market and the South Saskatchewan River, this is urban living at its finest. 24 hours notice is required for viewings. Please contact your realtor to arrange a showing. (id:41462)
Property Details
| MLS® Number | SK017423 |
| Property Type | Single Family |
| Neigbourhood | Riversdale |
| Community Features | Pets Allowed With Restrictions |
| Features | Elevator, Wheelchair Access, Balcony |
Building
| Bathroom Total | 2 |
| Bedrooms Total | 2 |
| Appliances | Washer, Refrigerator, Intercom, Dishwasher, Dryer, Microwave, Window Coverings, Garage Door Opener Remote(s), Stove |
| Architectural Style | Low Rise |
| Constructed Date | 2016 |
| Cooling Type | Central Air Conditioning |
| Heating Type | Forced Air |
| Size Interior | 959 Ft2 |
| Type | Apartment |
Parking
| Parking Space(s) | 1 |
Land
| Acreage | No |
| Size Irregular | X |
| Size Total Text | X |
Rooms
| Level | Type | Length | Width | Dimensions |
|---|---|---|---|---|
| Main Level | Kitchen | 10 ft | 6 ft | 10 ft x 6 ft |
| Main Level | Living Room | 12 ft | 10 ft | 12 ft x 10 ft |
| Main Level | Bedroom | 12 ft ,10 in | 11 ft | 12 ft ,10 in x 11 ft |
| Main Level | Bedroom | 10 ft ,7 in | 10 ft | 10 ft ,7 in x 10 ft |
| Main Level | Den | 12 ft | 7 ft | 12 ft x 7 ft |
| Main Level | 4pc Bathroom | X x X | ||
| Main Level | 3pc Bathroom | X x X | ||
| Main Level | Laundry Room | X x X |
Contact Us
Contact us for more information

Slade Desrochers
Broker
https://www.trcgroup.ca/
https://www.facebook.com/sladerealestateinc/
https://www.instagram.com/sladerealestateinc/
https://twitter.com/sladerealestate
https://ca.linkedin.com/in/saskatoonrealty
440 4th Street East
Saskatoon, Saskatchewan S7H 1J5



