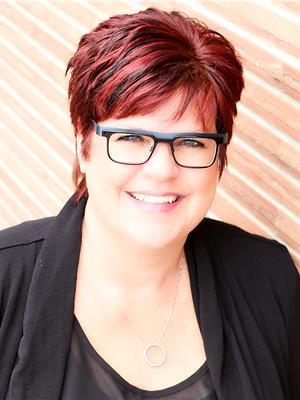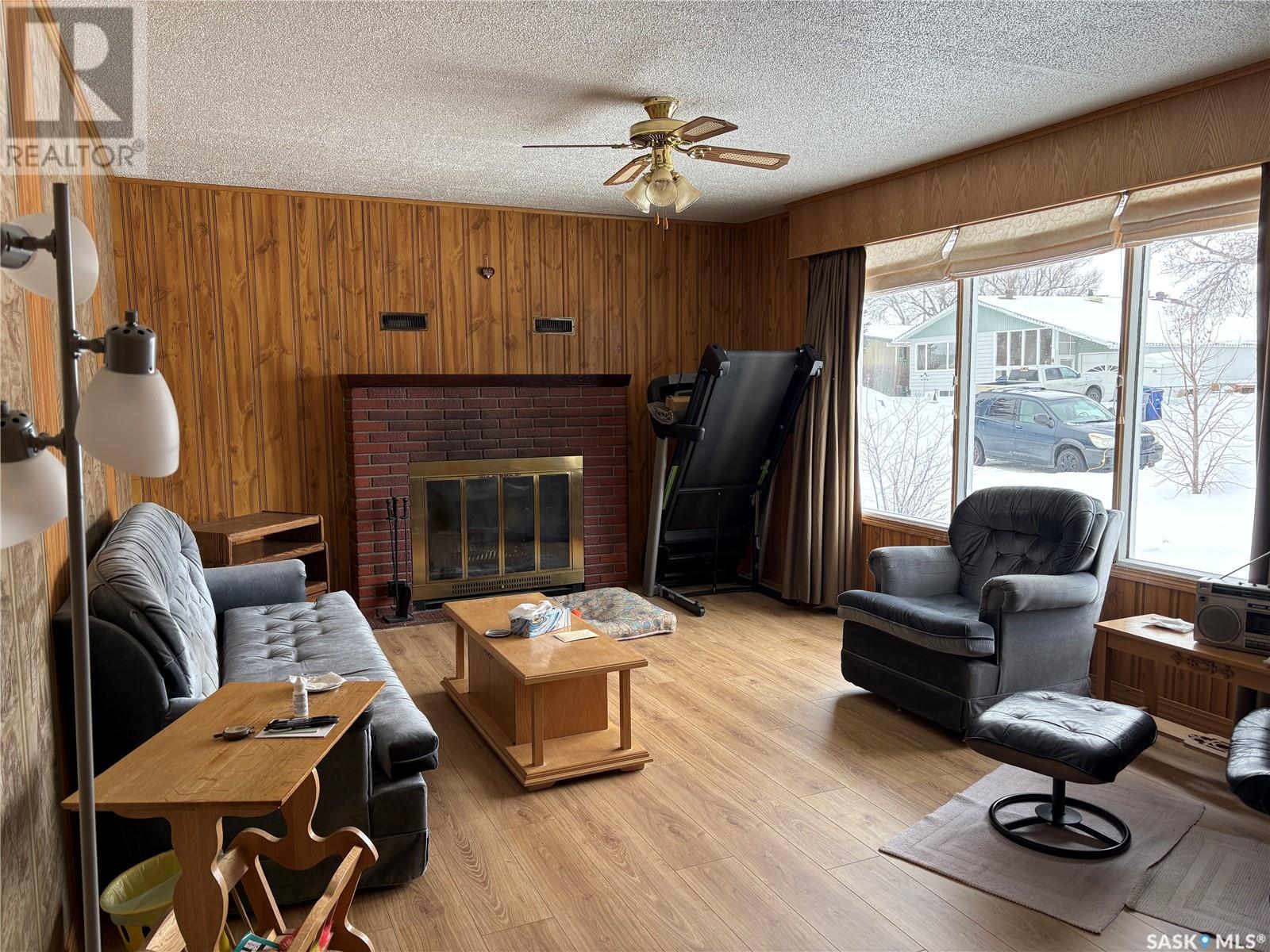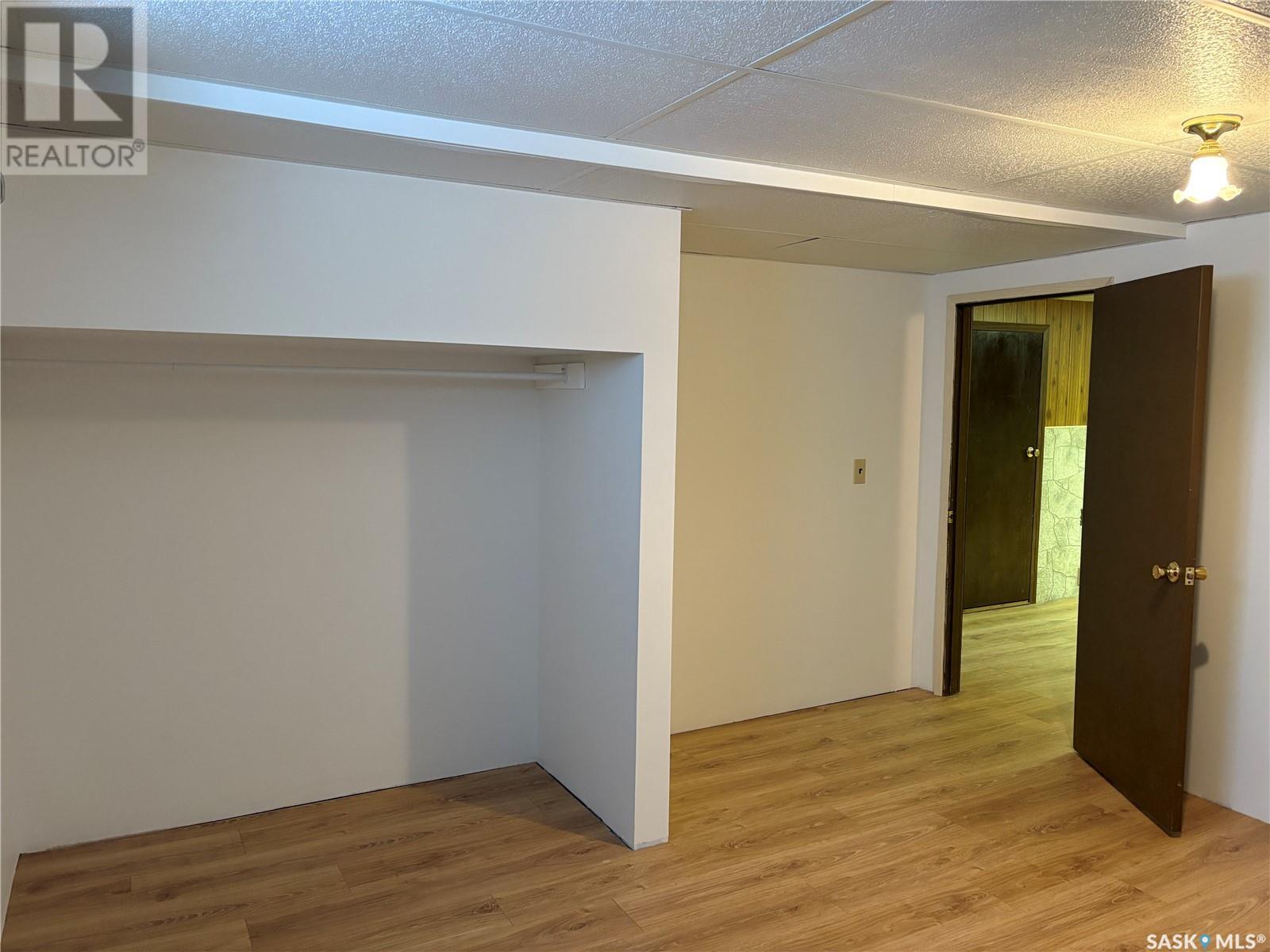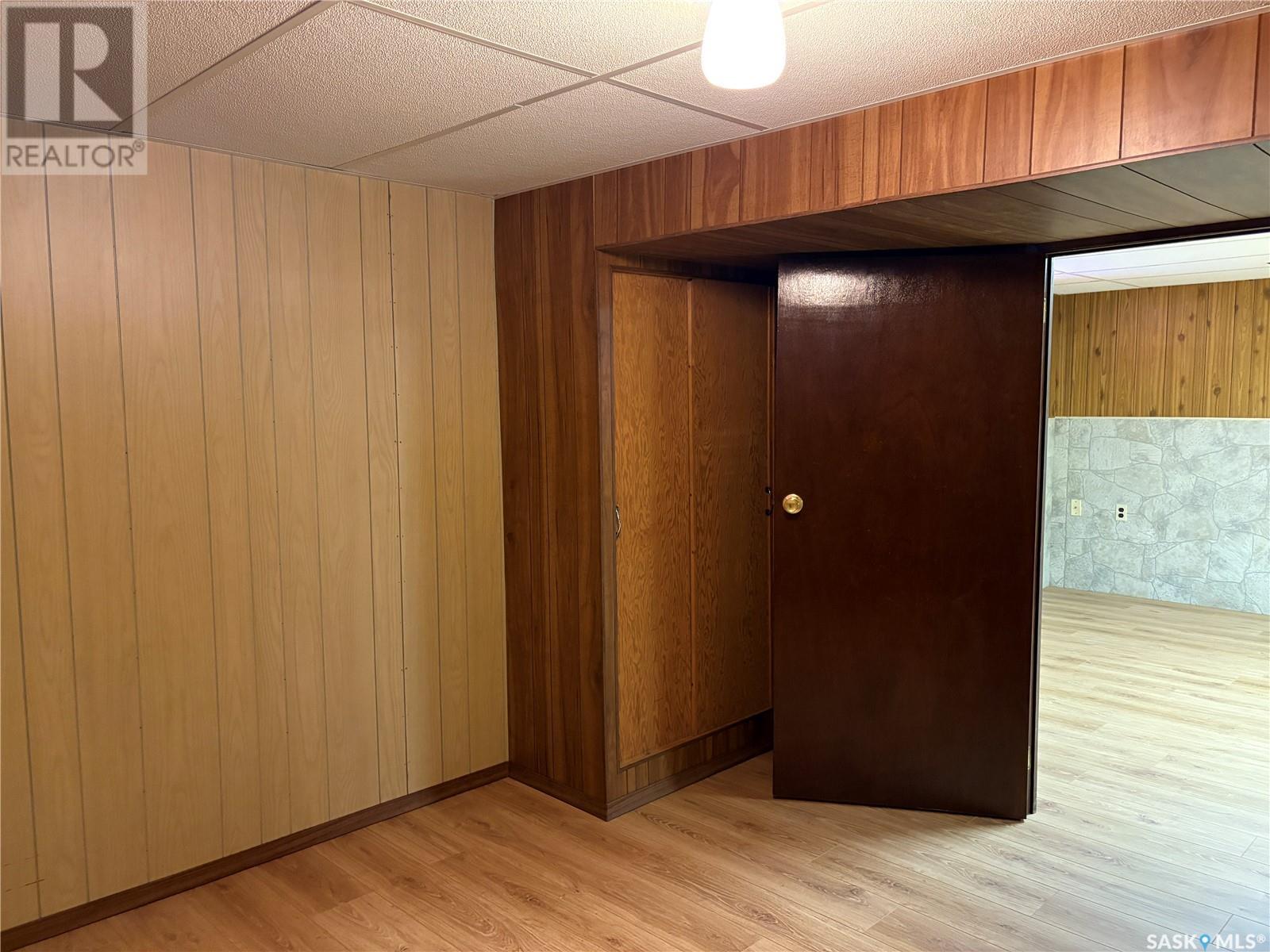304 3rd Street N Cabri, Saskatchewan S0N 0J0
4 Bedroom
2 Bathroom
1,133 ft2
Bungalow
Forced Air
$125,000
Check out this charming 2-bedroom home featuring a 4-piece bath and a delightful 3-season sunroom off the den. The layout includes a kitchen in the basement offering the perfect opportunity for a tenant to help with mortgage payments. Plus, the single detached garage comes with the added bonus of a workshop—ideal for DIY enthusiasts or extra storage!" (id:41462)
Property Details
| MLS® Number | SK998440 |
| Property Type | Single Family |
Building
| Bathroom Total | 2 |
| Bedrooms Total | 4 |
| Appliances | Refrigerator, Stove |
| Architectural Style | Bungalow |
| Basement Development | Finished |
| Basement Type | Full (finished) |
| Constructed Date | 1962 |
| Heating Fuel | Natural Gas |
| Heating Type | Forced Air |
| Stories Total | 1 |
| Size Interior | 1,133 Ft2 |
| Type | House |
Parking
| Detached Garage | |
| Parking Space(s) | 4 |
Land
| Acreage | No |
| Size Frontage | 50 Ft |
| Size Irregular | 50x115 |
| Size Total Text | 50x115 |
Rooms
| Level | Type | Length | Width | Dimensions |
|---|---|---|---|---|
| Basement | Bedroom | 12'7 x 12'4 | ||
| Basement | Living Room | 27 ft | Measurements not available x 27 ft | |
| Basement | Bedroom | 11'5 x 11'1 | ||
| Basement | 4pc Bathroom | 12 ft | 12 ft x Measurements not available | |
| Basement | Utility Room | 12 ft | 12 ft x Measurements not available | |
| Basement | Kitchen | 12 ft | 12 ft x Measurements not available | |
| Main Level | Kitchen | 9 ft | Measurements not available x 9 ft | |
| Main Level | Dining Room | 13'3 x 8'8 | ||
| Main Level | Living Room | 13 ft | 13 ft x Measurements not available | |
| Main Level | Bedroom | 12'5 x 9'11 | ||
| Main Level | 4pc Bathroom | 9'2 x 7'7 | ||
| Main Level | Den | 12'5 x 8'3 | ||
| Main Level | Primary Bedroom | 12'5 x 12'3 |
Contact Us
Contact us for more information

Lanette Thoreson
Broker
lanettet.remax.ca/
RE/MAX Of Swift Current
236 1st Ave Nw
Swift Current, Saskatchewan S9H 0M9
236 1st Ave Nw
Swift Current, Saskatchewan S9H 0M9
(306) 778-3933
(306) 773-0859
https://remaxofswiftcurrent.com/



























