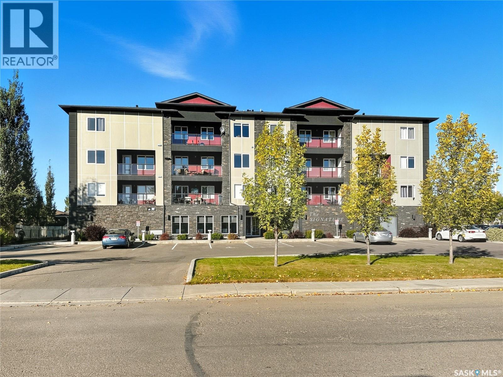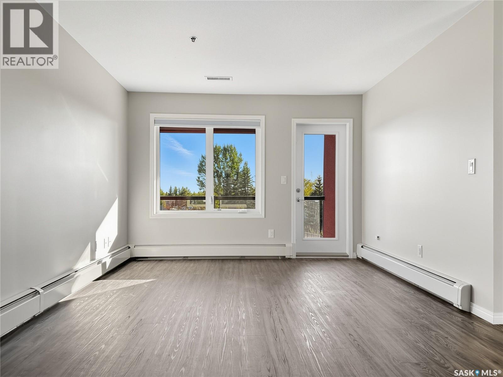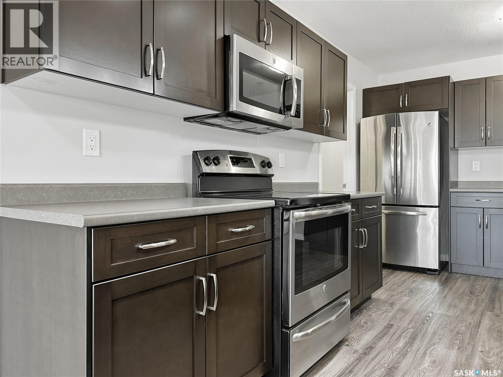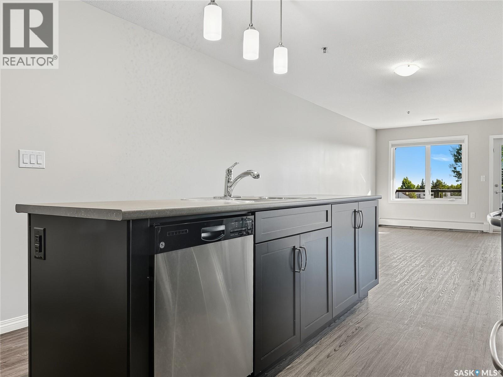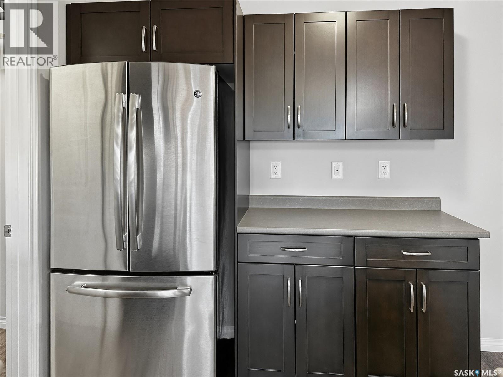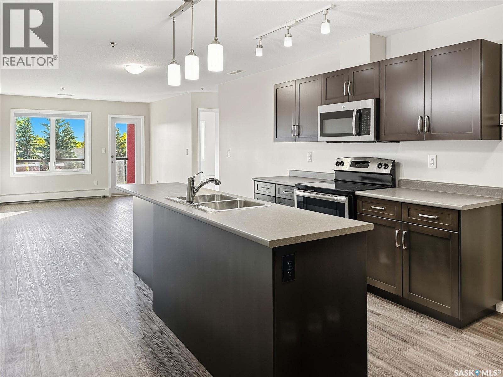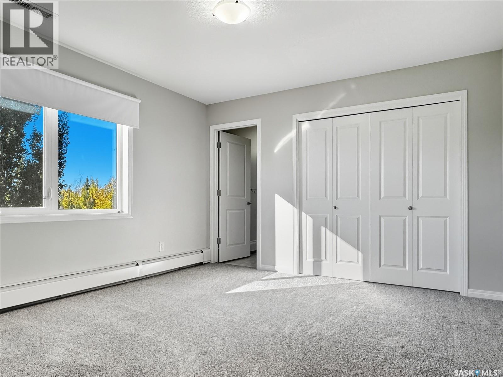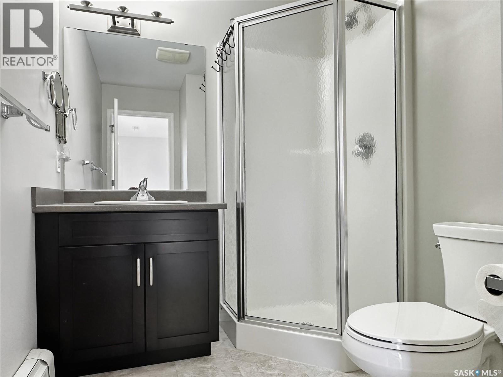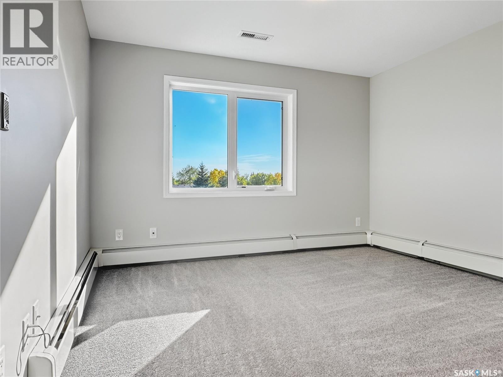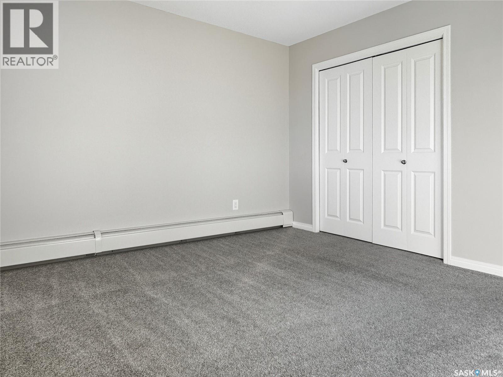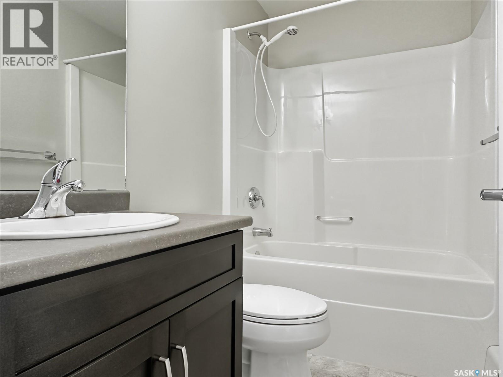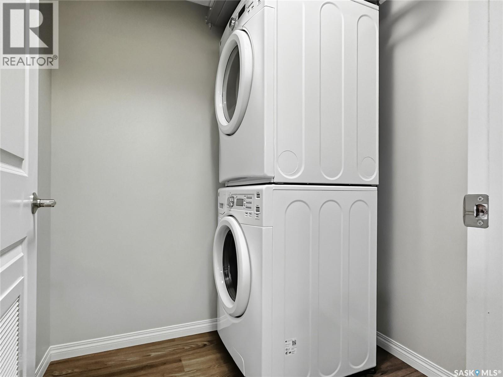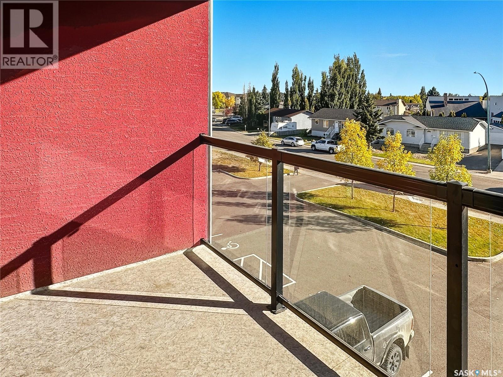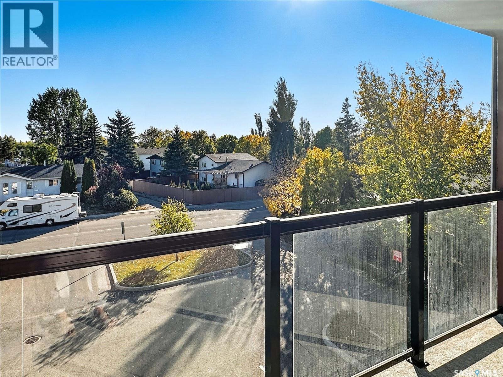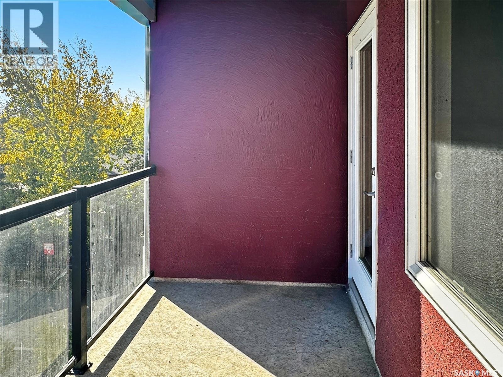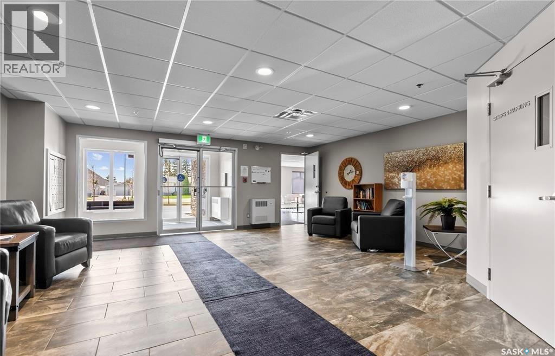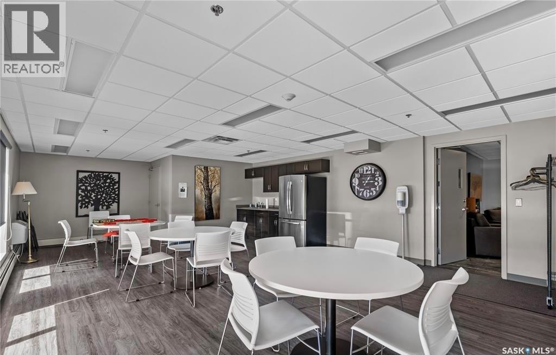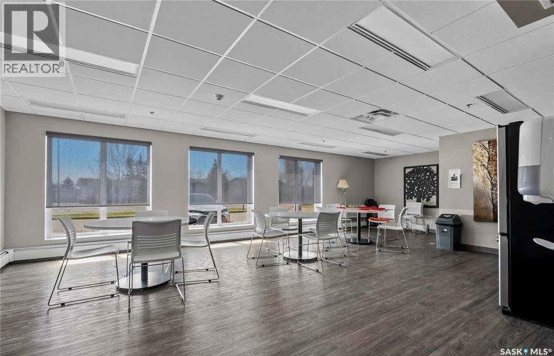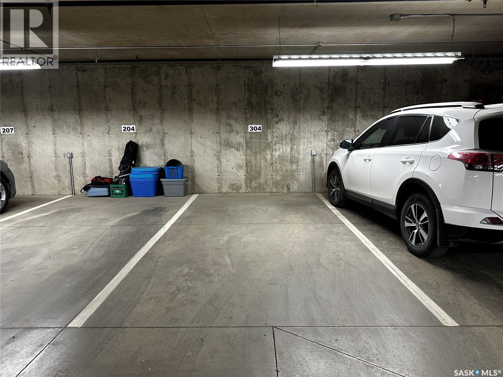304 2452 Killdeer Drive North Battleford, Saskatchewan S9A 3T5
$232,900Maintenance,
$508.40 Monthly
Maintenance,
$508.40 MonthlyWelcome to Unit 304 at The Signature in Kildeer Park, a stunning condo offering over 1,000 sqft of modern, comfortable living. Built in 2015, this well-designed unit features 2 bedrooms and 2 bathrooms, making it an excellent option for a variety of buyers. The kitchen is the heart of the home, complete with a large island, ample storage, and a contemporary design that flows seamlessly into the dining and living areas. Patio doors open to your south-facing balcony, the perfect spot to relax and enjoy the sunshine. You’ll love the neutral tones and vinyl plank flooring throughout, creating a warm and inviting space. Additional features include in-suite laundry and a heated underground parking stall. Enjoy the security, simplicity, and low-maintenance lifestyle that comes with condo living in one of Kildeer Park’s premier buildings. Contact your agent today to book your private showing. (id:41462)
Property Details
| MLS® Number | SK019196 |
| Property Type | Single Family |
| Neigbourhood | Killdeer Park |
| Community Features | Pets Allowed With Restrictions |
| Features | Treed, Elevator, Wheelchair Access, Balcony |
Building
| Bathroom Total | 2 |
| Bedrooms Total | 2 |
| Appliances | Washer, Refrigerator, Intercom, Dishwasher, Dryer, Microwave, Garage Door Opener Remote(s), Stove |
| Architectural Style | Low Rise |
| Constructed Date | 2015 |
| Cooling Type | Central Air Conditioning, Air Exchanger |
| Heating Type | Baseboard Heaters, Hot Water |
| Size Interior | 1,037 Ft2 |
| Type | Apartment |
Parking
| Underground | 1 |
| Other | |
| Heated Garage | |
| Parking Space(s) | 1 |
Land
| Acreage | No |
| Landscape Features | Lawn |
Rooms
| Level | Type | Length | Width | Dimensions |
|---|---|---|---|---|
| Main Level | Kitchen | 14'10 x 11'5 | ||
| Main Level | Laundry Room | 6'3 x 4'10 | ||
| Main Level | Foyer | 6'8 x 12'11 | ||
| Main Level | Dining Room | 11'5 x 8'1 | ||
| Main Level | Living Room | 11'2 x 11'4 | ||
| Main Level | Bedroom | 11'11 x 12'5 | ||
| Main Level | 4pc Bathroom | 4'11 x 8'0 | ||
| Main Level | Bedroom | 12'0 x 11'2 | ||
| Main Level | 3pc Ensuite Bath | 6'2 x 8'6 |
Contact Us
Contact us for more information

Jayna Hannah
Salesperson
#211 - 220 20th St W
Saskatoon, Saskatchewan S7M 0W9

Tracy Voigt
Associate Broker
#211 - 220 20th St W
Saskatoon, Saskatchewan S7M 0W9



