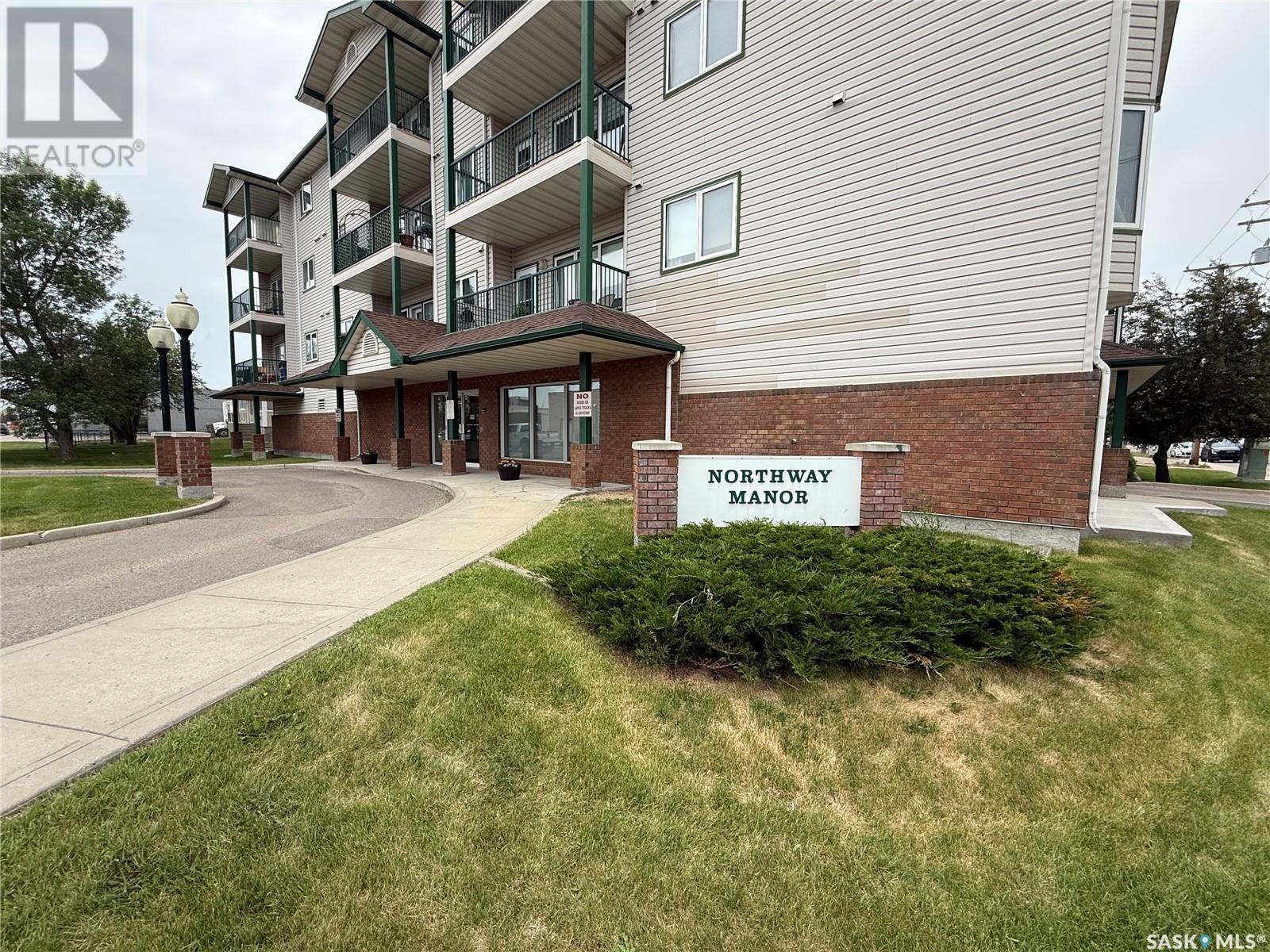304 205 Mcintyre Street N Regina, Saskatchewan S4R 3B7
$249,900Maintenance,
$475 Monthly
Maintenance,
$475 MonthlyWelcome to this well cared for 3rd floor approx. 1,184 s.f. 2-bedroom, 2-bathroom Varsity Homes built 55+ apartment style condo. This condo features an open plan with a large kitchen with center island, good sized dining area, living room with patio doors leading to a nice sized deck which faces East. 2 bedrooms with a large master bedroom having a walk-through closet which leads to a 3-piece ensuite, an additional main 4-piece bath, and a handy in suite laundry/storage room. The flooring has been replaced with vinyl plank throughout the condo, making it super easy to clean, nice stainless-steel kitchen appliances are included. This condo comes with one underground heated parking with storage cabinets, as well as a common storage area. This condo shows well, and is in a handy location within walking distance to the North gate mall, grocery store, restaurants, and a ton of amenities. Call your realtor today to book a showing. (id:41462)
Property Details
| MLS® Number | SK009428 |
| Property Type | Single Family |
| Neigbourhood | Cityview |
| Community Features | Pets Not Allowed |
| Features | Elevator, Wheelchair Access, Balcony |
Building
| Bathroom Total | 2 |
| Bedrooms Total | 2 |
| Appliances | Washer, Refrigerator, Dishwasher, Dryer, Microwave, Window Coverings, Garage Door Opener Remote(s), Hood Fan, Stove |
| Architectural Style | High Rise |
| Constructed Date | 1999 |
| Cooling Type | Central Air Conditioning |
| Heating Fuel | Natural Gas |
| Heating Type | Baseboard Heaters, Hot Water |
| Size Interior | 1,184 Ft2 |
| Type | Apartment |
Parking
| Underground | |
| Other | |
| Heated Garage | |
| Parking Space(s) | 1 |
Land
| Acreage | No |
Rooms
| Level | Type | Length | Width | Dimensions |
|---|---|---|---|---|
| Main Level | Kitchen | 11' x 11' | ||
| Main Level | Dining Room | 11' x 8' | ||
| Main Level | Living Room | 17' x 16' | ||
| Main Level | Primary Bedroom | 15'10" x 10'6" | ||
| Main Level | Bedroom | 11'6" x 8'4" | ||
| Main Level | 4pc Bathroom | 8'4" x 5' | ||
| Main Level | 3pc Bathroom | 6'8" x 6'4" | ||
| Main Level | Laundry Room | 10' x 6'2" |
Contact Us
Contact us for more information

Dwayne Michel
Salesperson
https://www.dwaynemichel.com/
4420 Albert Street
Regina, Saskatchewan S4S 6B4



































