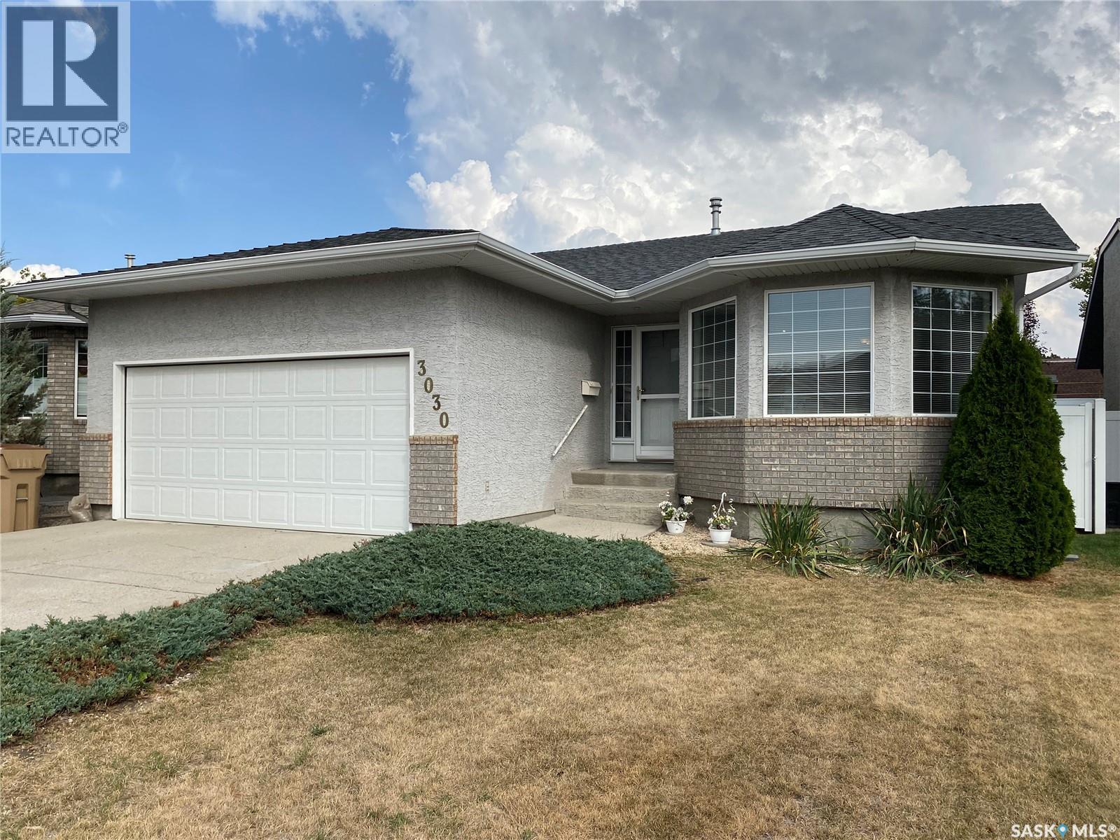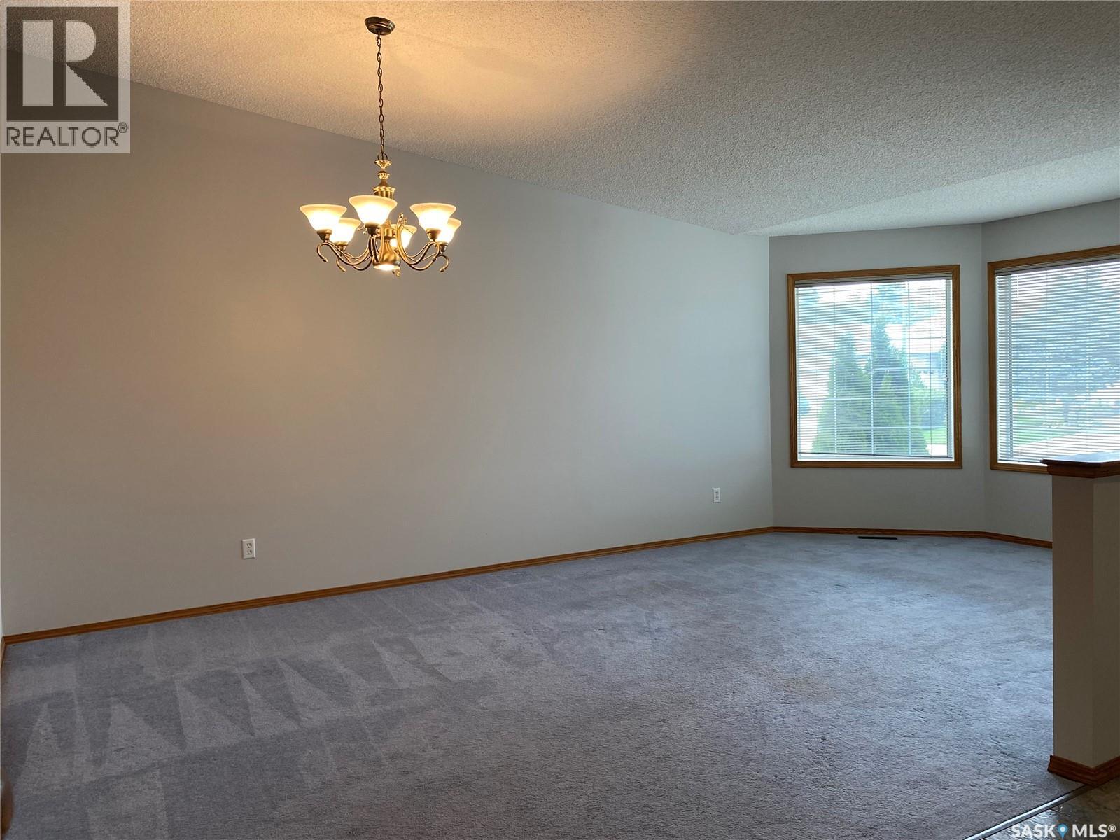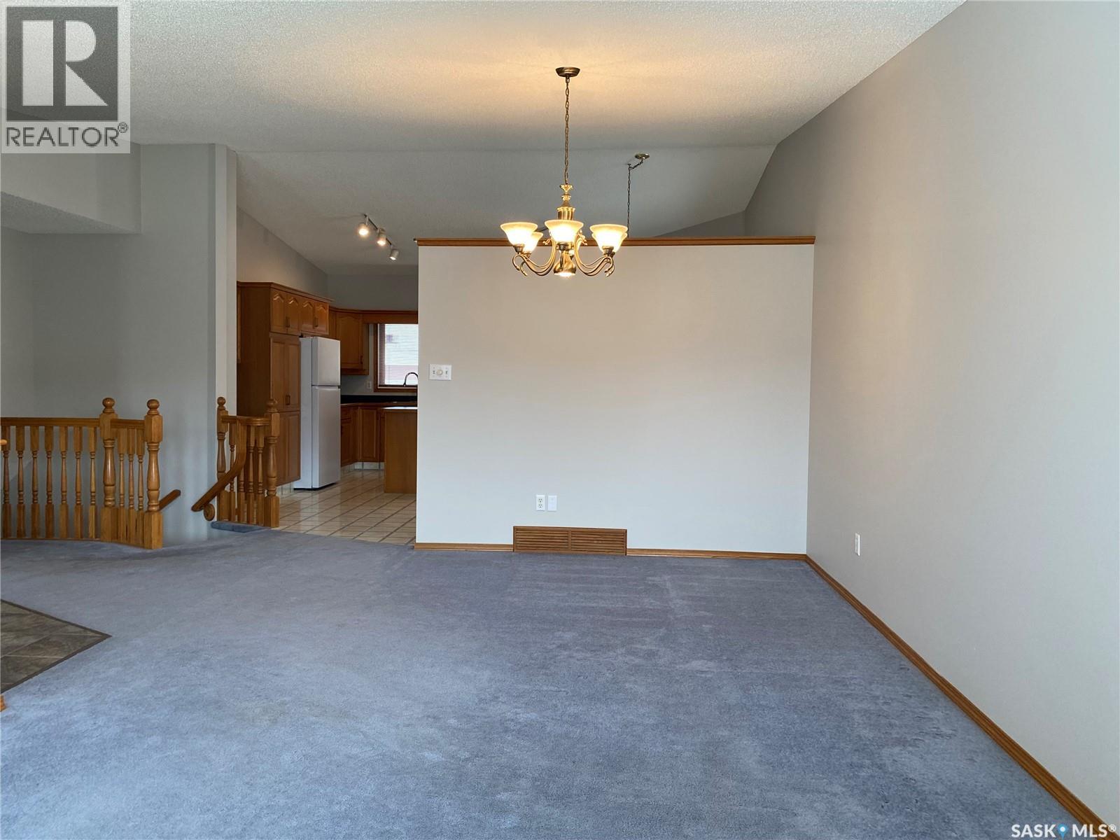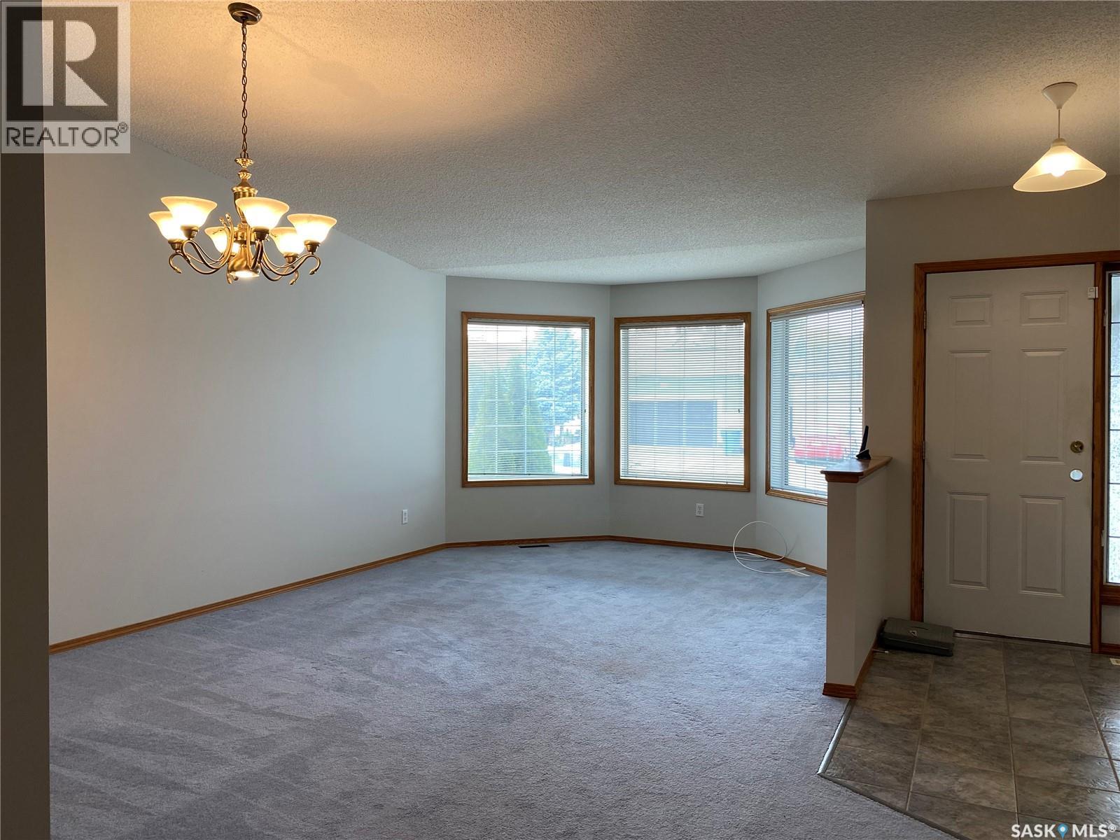3030 Birch Crescent Regina, Saskatchewan S4S 7J4
$519,900
This home is a spacious bungalow with great street appeal in a terrific location in Albert Park. Birch Crescent is one of the newer and nicer crescents in the area. The location offers easy access to south end services. This home offers a large, bright west facing living room which could also accommodate formal dining if desired. The large windows offer great natural light and the vaulted ceiling adds to the appeal of the living room/kitchen areas. The large eat-in kitchen has tons of cabinets and an island for great storage and plentiful work space. There is also a built-in dishwasher, garburator and a handy telephone desk. There is a convenient garden door off the spacious dining area which leads to the large covered deck, great for entertaining. Down the hall, which offers tons of closet space, there is a mudroom/laundry room which provides the direct entry into the spacious two car garage. The garage is insulated and heated. The primary bedroom is quite large and features a walk-in closet and 3-piece ensuite bathroom. There is also a garden door from the primary bedroom to the deck. The good sized second bedroom and the 4-piece bathroom complete the main floor. The basement features a large family room with a nice gas fireplace, for that extra family space. The basement has roughed-in plumbing for an additional bathroom. The remainder of the spacious basement is open for development. The fully fenced back yard backs onto a paved back lane. There are underground sprinklers in the front and back yards. Seller says the shingles are approximately 2 years old. (id:41462)
Property Details
| MLS® Number | SK018329 |
| Property Type | Single Family |
| Neigbourhood | Albert Park |
| Features | Sump Pump |
Building
| Bathroom Total | 2 |
| Bedrooms Total | 2 |
| Appliances | Washer, Refrigerator, Dishwasher, Dryer, Microwave, Garburator, Window Coverings, Garage Door Opener Remote(s), Hood Fan, Stove |
| Architectural Style | Bungalow |
| Basement Development | Partially Finished |
| Basement Type | Full (partially Finished) |
| Constructed Date | 1998 |
| Cooling Type | Central Air Conditioning |
| Fireplace Fuel | Gas |
| Fireplace Present | Yes |
| Fireplace Type | Conventional |
| Heating Fuel | Natural Gas |
| Heating Type | Forced Air |
| Stories Total | 1 |
| Size Interior | 1,307 Ft2 |
| Type | House |
Parking
| Attached Garage | |
| Heated Garage | |
| Parking Space(s) | 4 |
Land
| Acreage | No |
| Landscape Features | Underground Sprinkler |
| Size Irregular | 4529.00 |
| Size Total | 4529 Sqft |
| Size Total Text | 4529 Sqft |
Rooms
| Level | Type | Length | Width | Dimensions |
|---|---|---|---|---|
| Basement | Family Room | 24 ft ,8 in | 18 ft | 24 ft ,8 in x 18 ft |
| Basement | Other | Measurements not available | ||
| Main Level | Kitchen/dining Room | 16 ft ,10 in | 17 ft ,7 in | 16 ft ,10 in x 17 ft ,7 in |
| Main Level | Living Room | 21 ft ,4 in | 11 ft ,10 in | 21 ft ,4 in x 11 ft ,10 in |
| Main Level | Primary Bedroom | 13 ft ,6 in | 12 ft ,11 in | 13 ft ,6 in x 12 ft ,11 in |
| Main Level | 3pc Ensuite Bath | Measurements not available | ||
| Main Level | Bedroom | 9 ft ,10 in | 10 ft | 9 ft ,10 in x 10 ft |
| Main Level | 4pc Bathroom | Measurements not available | ||
| Main Level | Other | Measurements not available |
Contact Us
Contact us for more information

Ross Bateson
Salesperson
https://www.rossbateson.com/
3904 B Gordon Road
Regina, Saskatchewan S4S 6Y3





































