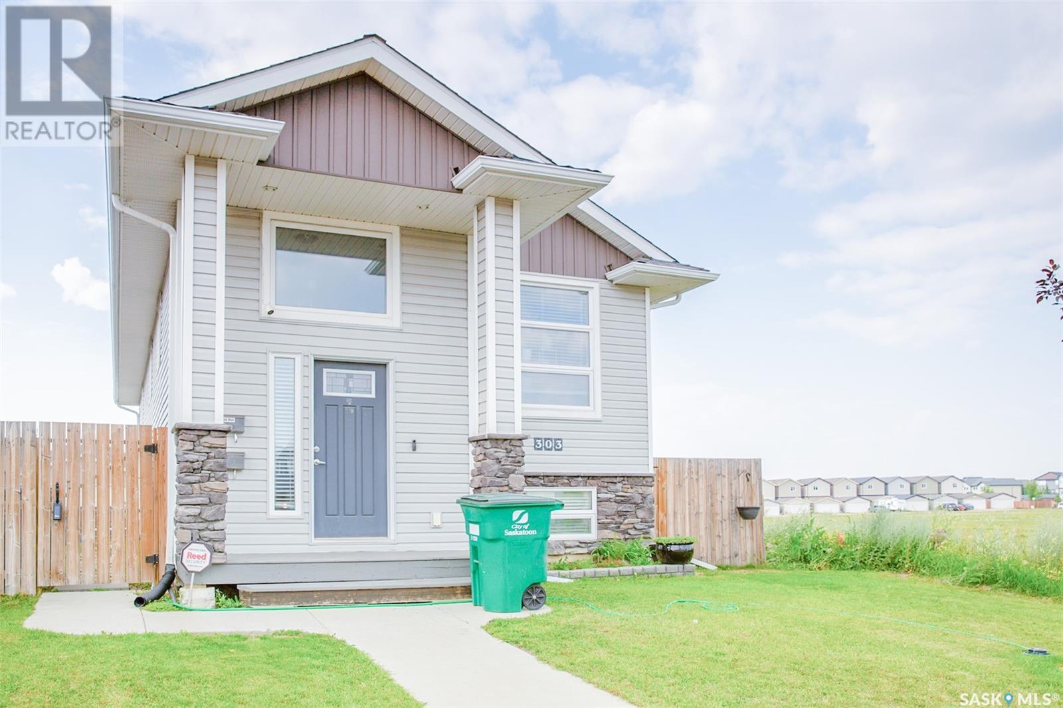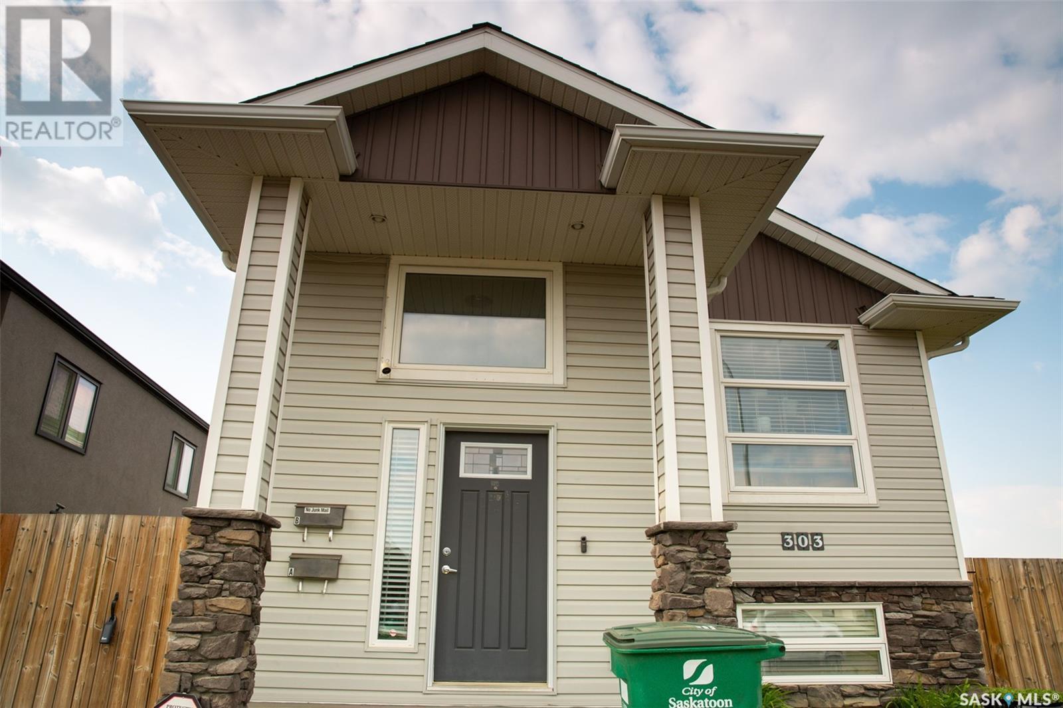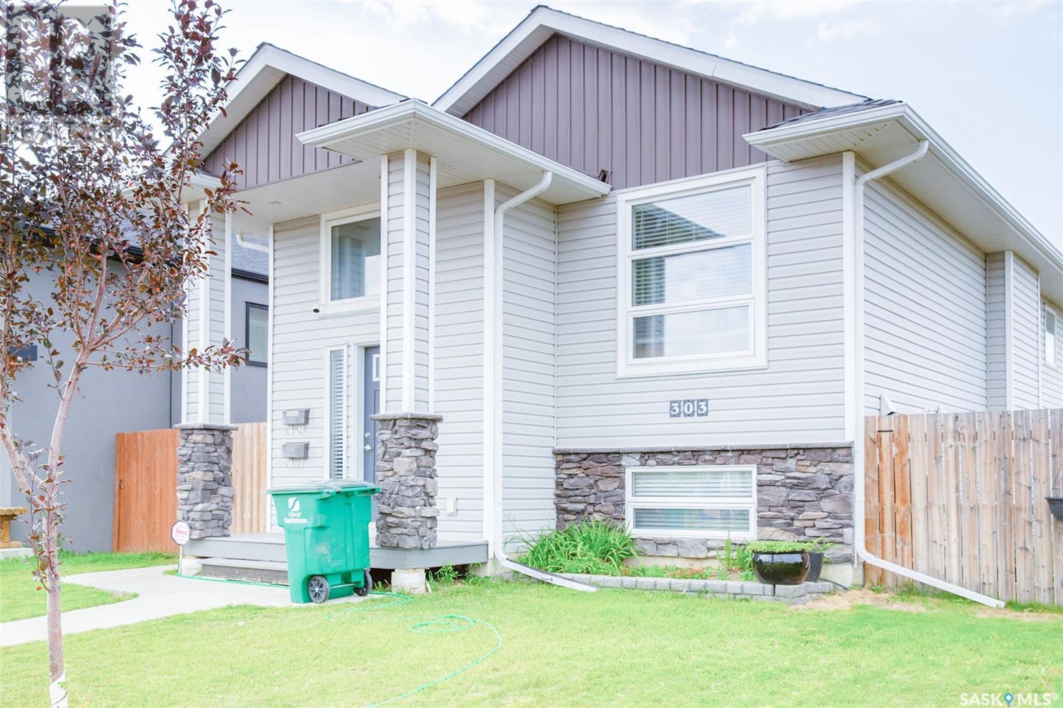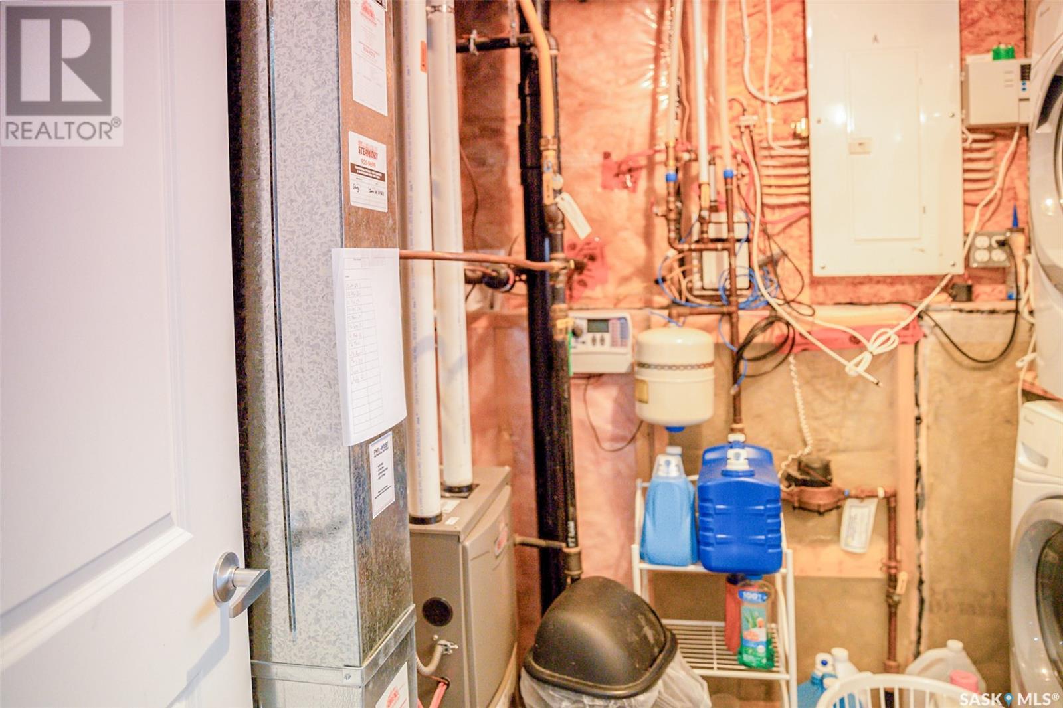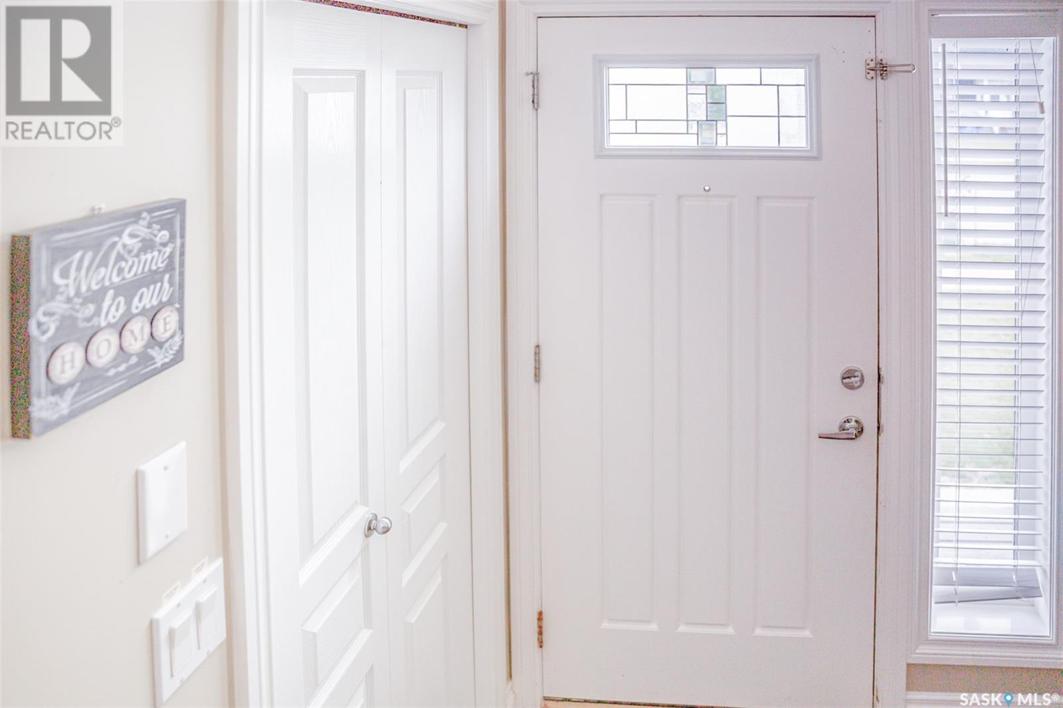303 Rosewood Boulevard W Saskatoon, Saskatchewan S7V 0G8
5 Bedroom
3 Bathroom
1,117 ft2
Bi-Level
Central Air Conditioning
Forced Air, Hot Water
Lawn, Underground Sprinkler
$550,000
This well-maintained bi-level home offers a bright and clean legal 2-bedroom basement suite. Whether you’re looking for a great investment or a way to offset your mortgage, this suite is sure to impress – it’s in such good shape! The double garage backs onto a paved lane and easily fits two vehicles. The yard is fully landscaped and features a finished deck – nothing left to do but move in. Book a private showing with your agent today!... As per the Seller’s direction, all offers will be presented on 2025-08-06 at 4:00 PM (id:41462)
Property Details
| MLS® Number | SK014037 |
| Property Type | Single Family |
| Neigbourhood | Rosewood |
| Features | Rectangular, Sump Pump |
| Structure | Deck |
Building
| Bathroom Total | 3 |
| Bedrooms Total | 5 |
| Appliances | Washer, Refrigerator, Dishwasher, Dryer, Microwave, Window Coverings, Garage Door Opener Remote(s), Stove |
| Architectural Style | Bi-level |
| Basement Development | Finished |
| Basement Type | Full (finished) |
| Constructed Date | 2014 |
| Cooling Type | Central Air Conditioning |
| Heating Fuel | Natural Gas |
| Heating Type | Forced Air, Hot Water |
| Size Interior | 1,117 Ft2 |
| Type | House |
Parking
| Detached Garage | |
| Parking Space(s) | 3 |
Land
| Acreage | No |
| Fence Type | Fence |
| Landscape Features | Lawn, Underground Sprinkler |
Rooms
| Level | Type | Length | Width | Dimensions |
|---|---|---|---|---|
| Basement | Living Room | 12 ft ,5 in | 11 ft ,7 in | 12 ft ,5 in x 11 ft ,7 in |
| Basement | Kitchen | 14 ft ,1 in | 8 ft ,5 in | 14 ft ,1 in x 8 ft ,5 in |
| Basement | Bedroom | 8 ft ,9 in | 9 ft | 8 ft ,9 in x 9 ft |
| Basement | Bedroom | 8 ft ,5 in | 9 ft | 8 ft ,5 in x 9 ft |
| Basement | 4pc Bathroom | Measurements not available | ||
| Basement | Bonus Room | 10 ft | 5 ft | 10 ft x 5 ft |
| Main Level | Living Room | 17 ft | 11 ft ,8 in | 17 ft x 11 ft ,8 in |
| Main Level | Kitchen | 13 ft | 11 ft ,8 in | 13 ft x 11 ft ,8 in |
| Main Level | Primary Bedroom | 11 ft ,6 in | 11 ft ,2 in | 11 ft ,6 in x 11 ft ,2 in |
| Main Level | Bedroom | 9 ft | 9 ft | 9 ft x 9 ft |
| Main Level | Bedroom | 9 ft | 9 ft | 9 ft x 9 ft |
| Main Level | 3pc Bathroom | Measurements not available | ||
| Main Level | 4pc Bathroom | Measurements not available | ||
| Main Level | Dining Room | 11 ft | 9 ft ,6 in | 11 ft x 9 ft ,6 in |
Contact Us
Contact us for more information

Ronald R Borines
Salesperson
Realty One Group Dynamic
130-250 Hunter Road
Saskatoon, Saskatchewan S7T 0Y4
130-250 Hunter Road
Saskatoon, Saskatchewan S7T 0Y4



