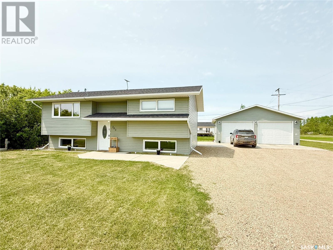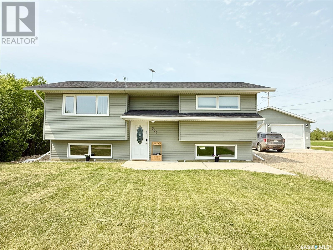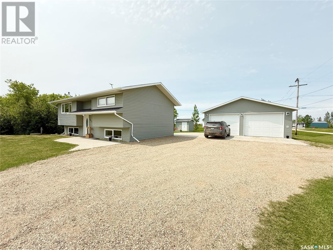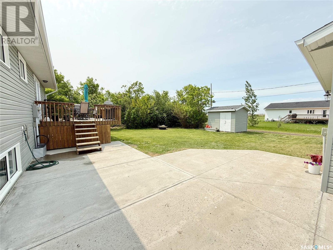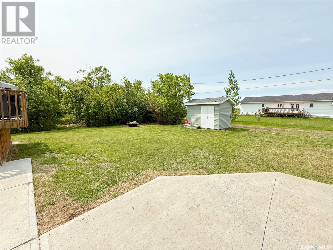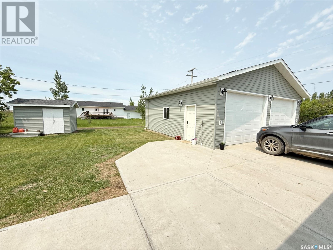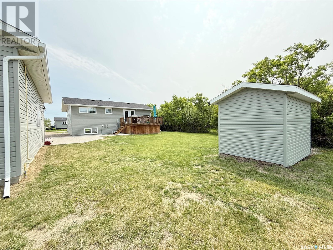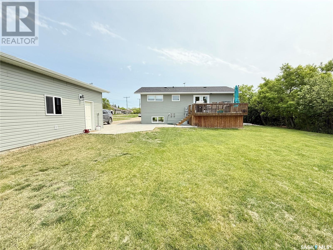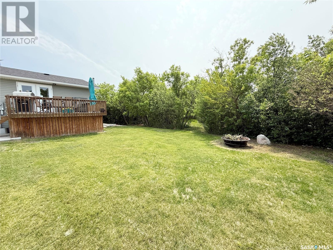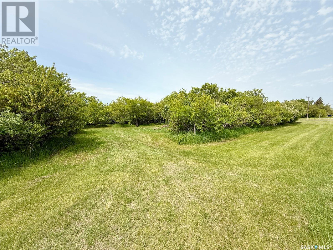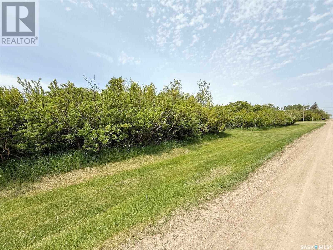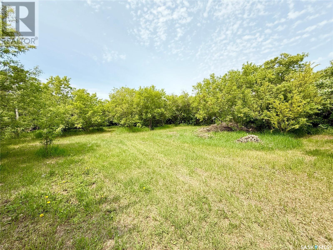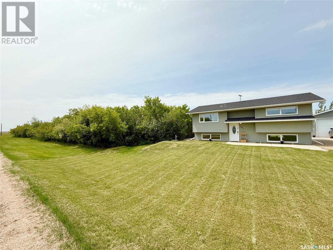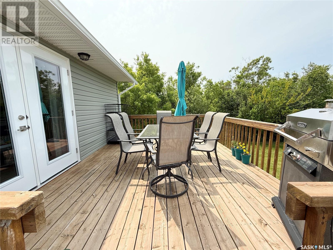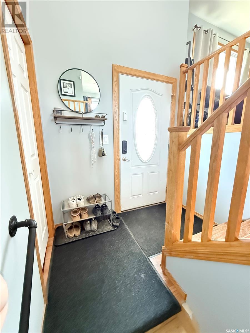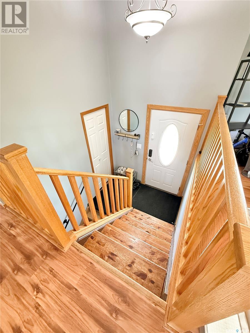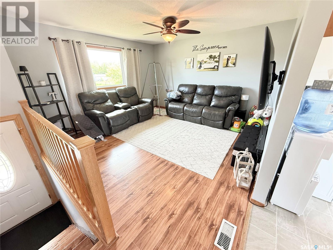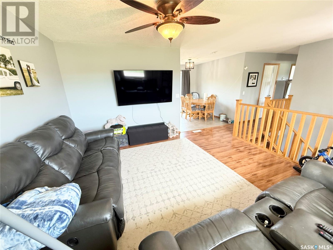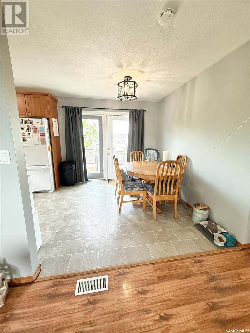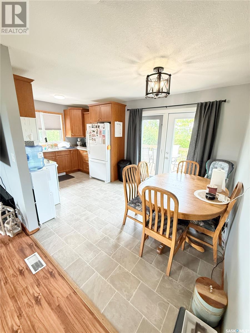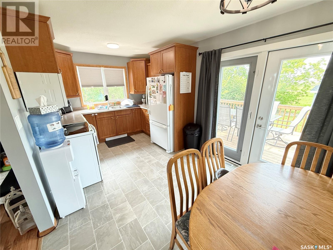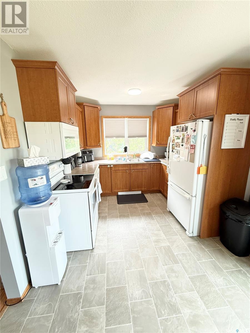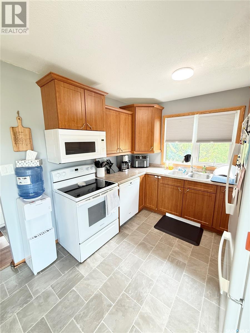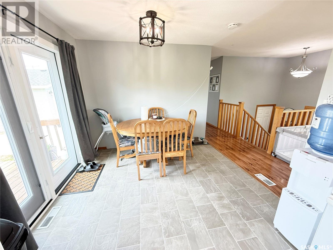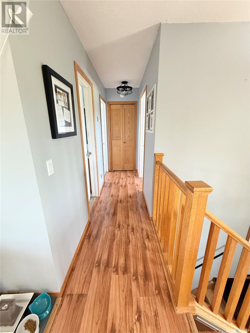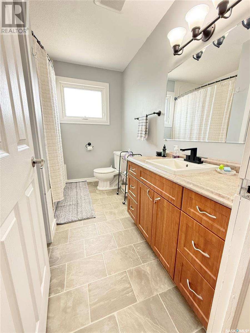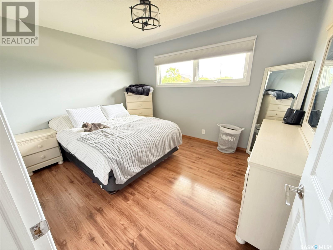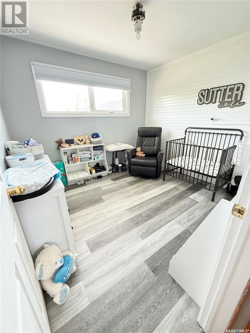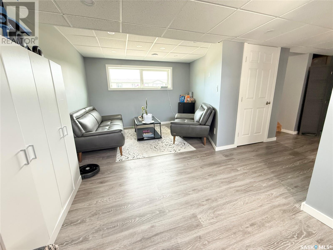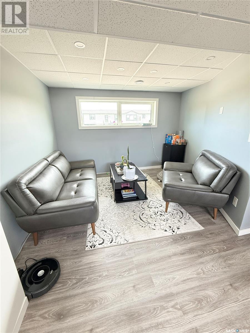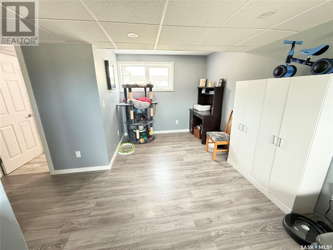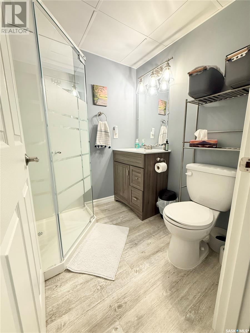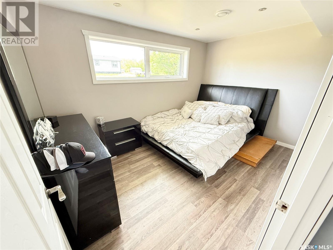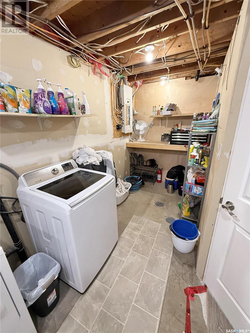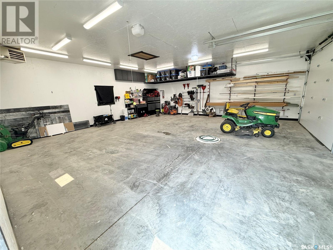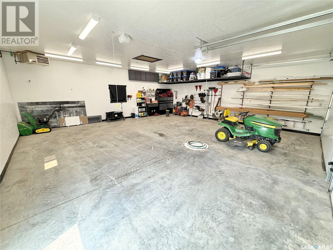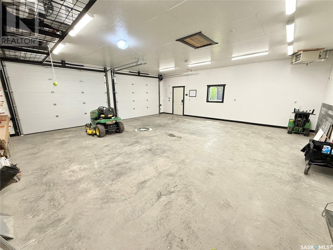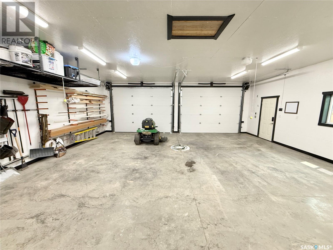303 Heward Street Griffin, Saskatchewan S0C 1G0
$239,000
Welcome to this beautifully updated bi-level home on 6 full-sized lots in the quiet community of Griffin, Saskatchewan—offering the space and privacy of acreage living right in Griffin. Featuring 3 spacious bedrooms and 2 full bathrooms, this home has seen several updates including new shingles (2021), patio doors (2022), nursery flooring (2024), and fresh basement ceiling tiles. The bright basement boasts large windows that let in plenty of natural light, that make the family room a great spot for the kids to play, while the main floor enjoys a large living room that flows nicely to the kitchen and dining room that opens to the deck and patio area perfect for entertaining. A standout feature is the 30’ x 30’ insulated and heated garage, ideal for hobbyists, mechanics or anyone needing serious workspace, this garage is gorgeous!! With 6 full lots, functional space, and an attractive price, this home offers incredible value and tons of bang for your buck—don’t miss your chance to enjoy small-town living with big-time benefits! Call your favourite Agent to book your showing! (id:41462)
Property Details
| MLS® Number | SK007842 |
| Property Type | Single Family |
| Features | Treed, Rectangular, Sump Pump |
| Structure | Deck, Patio(s) |
Building
| Bathroom Total | 2 |
| Bedrooms Total | 3 |
| Appliances | Washer, Refrigerator, Dishwasher, Dryer, Microwave, Window Coverings, Garage Door Opener Remote(s), Storage Shed, Stove |
| Architectural Style | Bi-level |
| Basement Development | Finished |
| Basement Type | Full (finished) |
| Constructed Date | 1965 |
| Cooling Type | Central Air Conditioning |
| Heating Fuel | Natural Gas |
| Heating Type | Forced Air |
| Size Interior | 846 Ft2 |
| Type | House |
Parking
| Detached Garage | |
| Gravel | |
| Heated Garage | |
| Parking Space(s) | 6 |
Land
| Acreage | No |
| Landscape Features | Lawn |
| Size Frontage | 300 Ft |
| Size Irregular | 300x120 |
| Size Total Text | 300x120 |
Rooms
| Level | Type | Length | Width | Dimensions |
|---|---|---|---|---|
| Basement | 3pc Bathroom | xx x xx | ||
| Basement | Laundry Room | 19'0 x 5'8 | ||
| Basement | Family Room | 20'6 x 8'6 | ||
| Basement | Bedroom | 12'11 x 9'0 | ||
| Main Level | Living Room | 20'4 x 13'5 | ||
| Main Level | 4pc Bathroom | xx x xx | ||
| Main Level | Bedroom | 10'3 x 9'5 | ||
| Main Level | Kitchen | 17'1 x 9'6 | ||
| Main Level | Bedroom | 12'3 x 9'11 |
Contact Us
Contact us for more information
Chris Moser
Salesperson
https://www.c21hometown.ca/
216 Railway Avenue
Weyburn, Saskatchewan S4H 0A2



