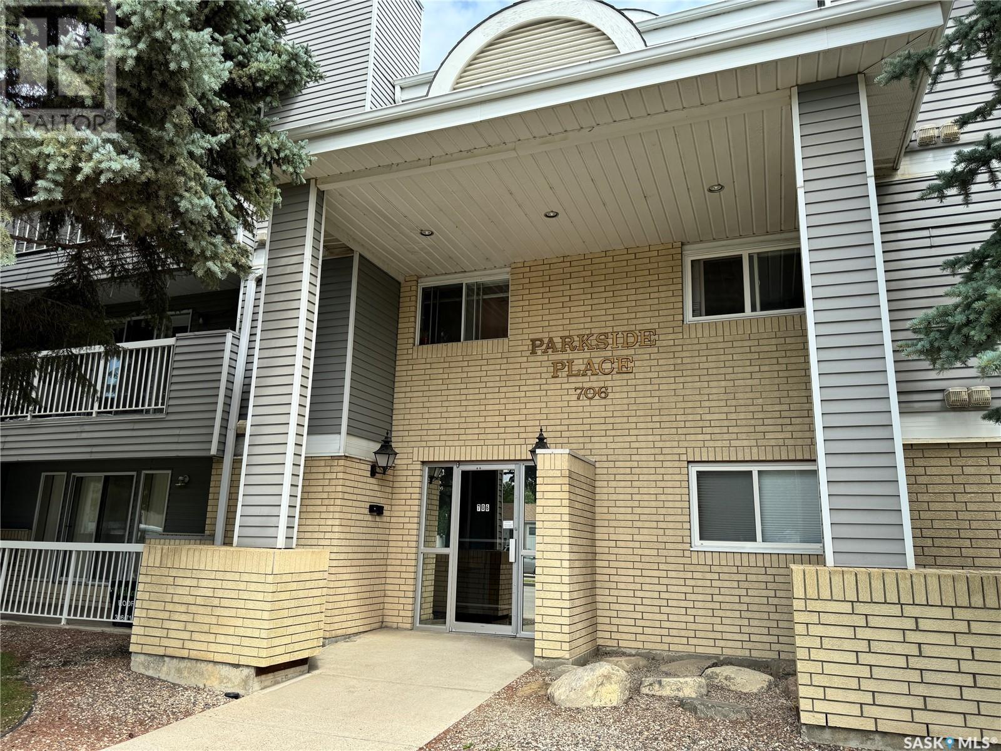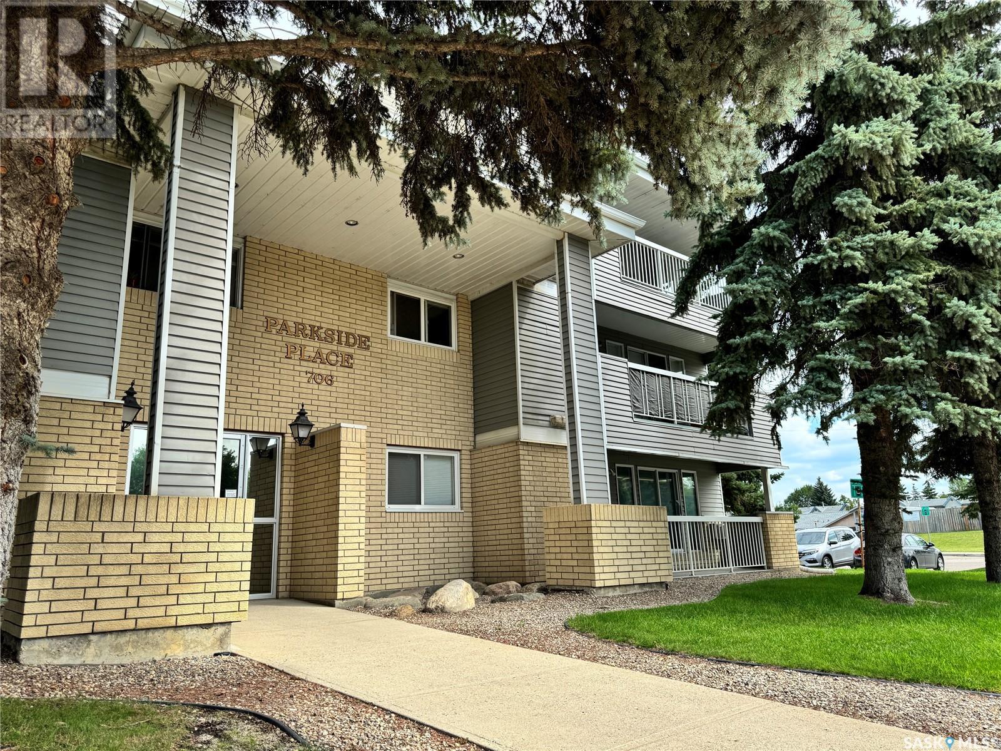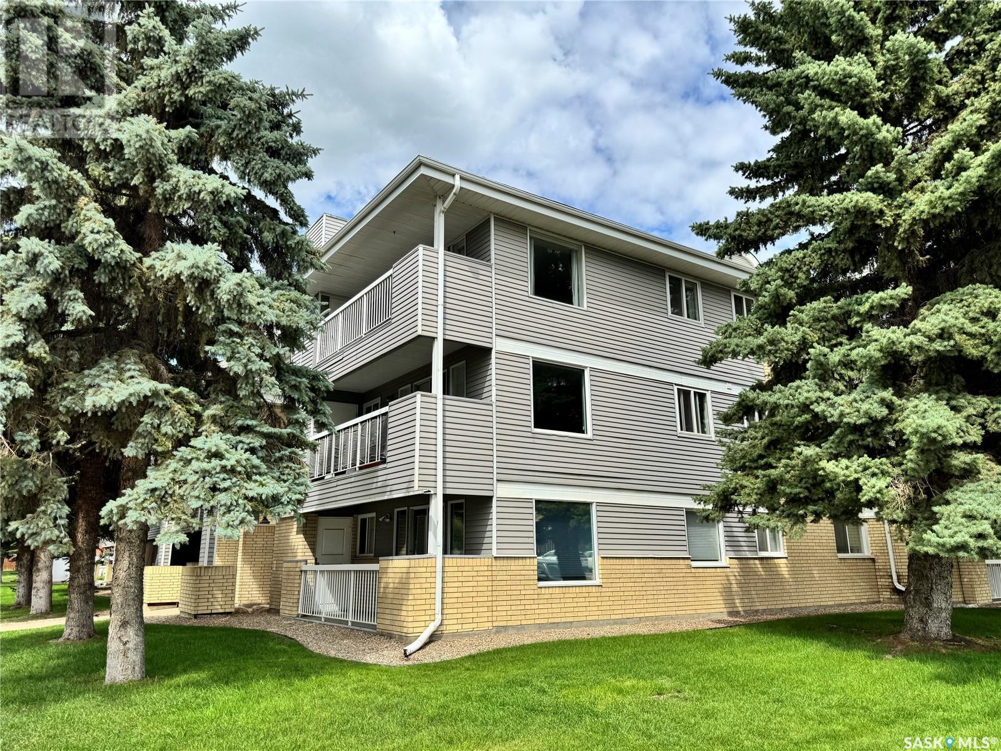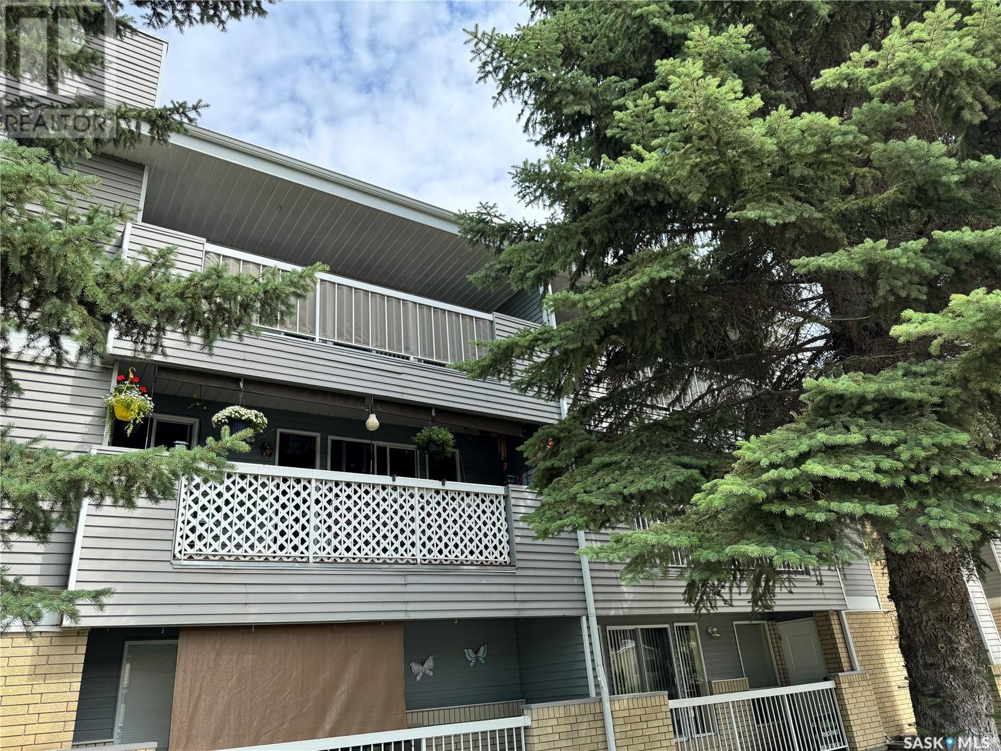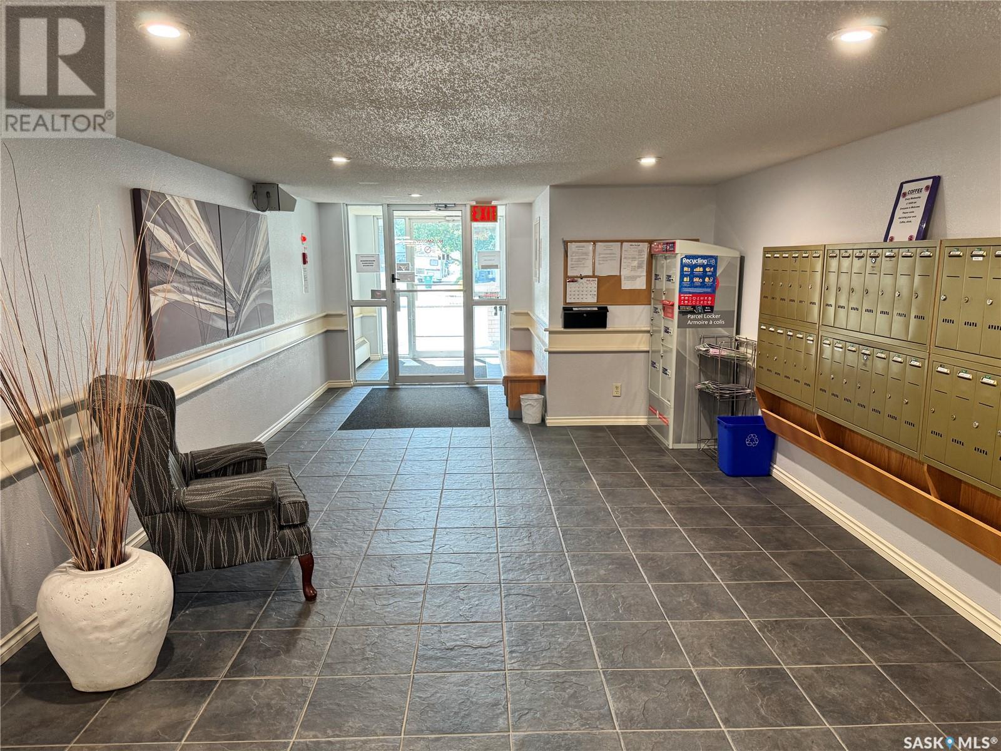303 706 Confederation Drive Saskatoon, Saskatchewan S7L 5R7
$180,000Maintenance,
$360 Monthly
Maintenance,
$360 MonthlyWelcome to your perfect perch in the Parkside Place building — a top-floor condo that truly rises above the rest! This bright and airy 2-bedroom, 2-bathroom unit has been tastefully updated with new flooring, fresh paint, and stylish quartz countertops. The kitchen boasts refaced cabinetry, offering a modern look with plenty of functionality. Enjoy the spacious in-suite laundry room with ample storage, along with the comfort of a portable air conditioner for warm summer days. Step outside to your large private balcony—perfect for morning coffee or evening relaxation—and take advantage of the convenient extra storage space. With one electrified surface parking stall, this condo offers both comfort and practicality. The location is unbeatable—just steps from Confederation Mall, public transit, parks, and schools, with easy access to Circle Drive for quick commutes anywhere in the city. Whether you’re a first-time buyer, downsizer, or savvy investor, this unit is a true standout — clean, stylish, and ready to impress. Book your showing today before this top-floor treasure is gone! (id:41462)
Property Details
| MLS® Number | SK013614 |
| Property Type | Single Family |
| Neigbourhood | Confederation Park |
| Community Features | Pets Allowed With Restrictions |
| Features | Elevator, Balcony |
Building
| Bathroom Total | 2 |
| Bedrooms Total | 2 |
| Appliances | Washer, Refrigerator, Intercom, Dishwasher, Dryer, Freezer, Window Coverings, Hood Fan, Stove |
| Architectural Style | Low Rise |
| Constructed Date | 1987 |
| Cooling Type | Window Air Conditioner |
| Heating Fuel | Natural Gas |
| Heating Type | Baseboard Heaters, Hot Water |
| Size Interior | 1,055 Ft2 |
| Type | Apartment |
Parking
| Surfaced | 1 |
| Other | |
| Parking Space(s) | 1 |
Land
| Acreage | No |
| Size Irregular | 0.00 |
| Size Total | 0.00 |
| Size Total Text | 0.00 |
Rooms
| Level | Type | Length | Width | Dimensions |
|---|---|---|---|---|
| Main Level | Kitchen/dining Room | 8 ft ,9 in | 8 ft ,3 in | 8 ft ,9 in x 8 ft ,3 in |
| Main Level | Family Room | 15 ft ,1 in | 14 ft ,8 in | 15 ft ,1 in x 14 ft ,8 in |
| Main Level | Laundry Room | 10 ft ,10 in | 5 ft ,4 in | 10 ft ,10 in x 5 ft ,4 in |
| Main Level | Bedroom | 12 ft ,5 in | 7 ft ,9 in | 12 ft ,5 in x 7 ft ,9 in |
| Main Level | 4pc Bathroom | 8 ft | 3 ft ,2 in | 8 ft x 3 ft ,2 in |
| Main Level | Bedroom | 14 ft ,8 in | 10 ft ,5 in | 14 ft ,8 in x 10 ft ,5 in |
| Main Level | 2pc Ensuite Bath | 4 ft ,11 in | 3 ft ,1 in | 4 ft ,11 in x 3 ft ,1 in |
Contact Us
Contact us for more information

Grant Lamarsh
Broker
Box 2243
Warman, Saskatchewan S0K 4S0



