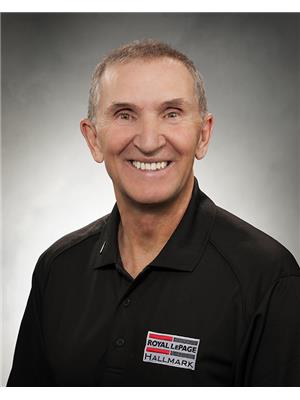303 306 Tait Crescent Saskatoon, Saskatchewan S7H 5L2
$164,900Maintenance,
$300 Monthly
Maintenance,
$300 MonthlyProfessional photos to come---NOT YOUR AVERAGE CONDO !!! These don't come up often.... Only the Top Floor has only one other neighbour--AND --Conveniently located across the hall is a small amenities room, and a 600 sq ft (huge) top-floor sun drenched balcony space, providing an excellent venue for socializing or hosting small gatherings. The building consists of only eight units, ensuring a quiet and private atmosphere-- Seller has enjoyed this unit for 17 years! Features living room with hard to find wood burning fireplace and a patio door to private deck overlooking green lawn space ...Seller states lots of natural light from east sunrises and west sunsets..! Two large bedrooms, laundry in suite,exclusive parking stall plus visitor parking. Air conditioner is in main living area and separate thermostats in each room to control your heat. Low $300 condo fee. Perfect for U of S students with DIRECT BUS TO CAMPUS! or anyone wanting a very quiet peaceful private setting! NOTE: possession can be immediate!... As per the Seller’s direction, all offers will be presented on 2025-08-10 at 7:00 PM (id:41462)
Open House
This property has open houses!
2:00 pm
Ends at:4:00 pm
2:00 pm
Ends at:4:00 pm
Property Details
| MLS® Number | SK014846 |
| Property Type | Single Family |
| Neigbourhood | Wildwood |
| Community Features | Pets Allowed With Restrictions |
| Features | Treed, Balcony |
| Structure | Patio(s) |
Building
| Bathroom Total | 1 |
| Bedrooms Total | 2 |
| Appliances | Washer, Refrigerator, Intercom, Dishwasher, Dryer, Window Coverings, Stove |
| Architectural Style | Low Rise |
| Constructed Date | 1982 |
| Cooling Type | Wall Unit, Window Air Conditioner |
| Fireplace Fuel | Wood |
| Fireplace Present | Yes |
| Fireplace Type | Conventional |
| Heating Fuel | Electric |
| Heating Type | Baseboard Heaters |
| Size Interior | 916 Ft2 |
| Type | Apartment |
Parking
| Surfaced | 1 |
| Other | |
| Parking Space(s) | 1 |
Land
| Acreage | No |
| Landscape Features | Lawn |
Rooms
| Level | Type | Length | Width | Dimensions |
|---|---|---|---|---|
| Main Level | Primary Bedroom | 13 ft ,1 in | 15 ft ,1 in | 13 ft ,1 in x 15 ft ,1 in |
| Main Level | Bedroom | 12 ft ,9 in | 11 ft ,3 in | 12 ft ,9 in x 11 ft ,3 in |
| Main Level | Living Room | 16 ft ,11 in | 13 ft ,6 in | 16 ft ,11 in x 13 ft ,6 in |
| Main Level | 4pc Ensuite Bath | 5 ft ,3 in | 8 ft ,3 in | 5 ft ,3 in x 8 ft ,3 in |
| Main Level | Dining Room | 8 ft ,1 in | 9 ft ,3 in | 8 ft ,1 in x 9 ft ,3 in |
| Main Level | Kitchen | 7 ft ,4 in | 9 ft ,3 in | 7 ft ,4 in x 9 ft ,3 in |
| Main Level | Laundry Room | 5 ft ,1 in | 9 ft ,3 in | 5 ft ,1 in x 9 ft ,3 in |
| Main Level | Foyer | 5 ft ,7 in | 3 ft ,8 in | 5 ft ,7 in x 3 ft ,8 in |
Contact Us
Contact us for more information

Don Mcivor
Associate Broker
https://www.donmcivor.com/
1106 8th St E
Saskatoon, Saskatchewan S7H 0S4

Della Zhang
Salesperson
1106 8th St E
Saskatoon, Saskatchewan S7H 0S4










