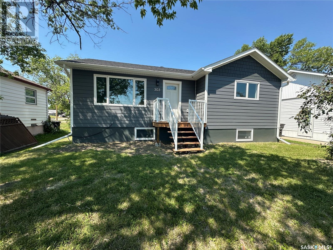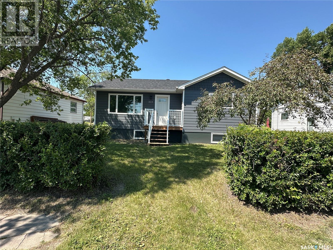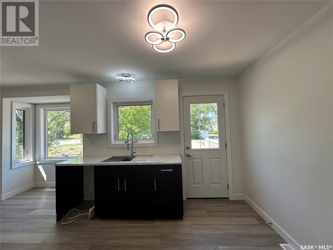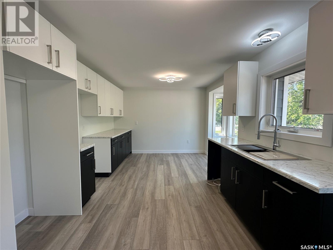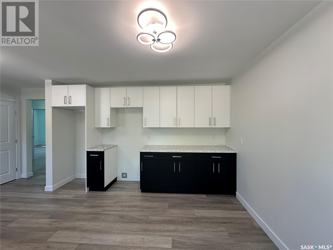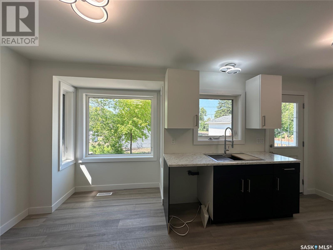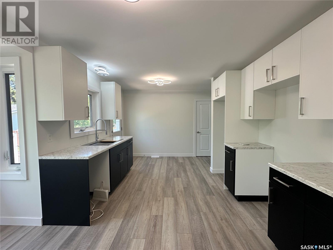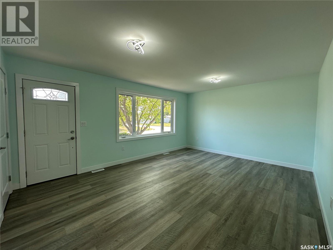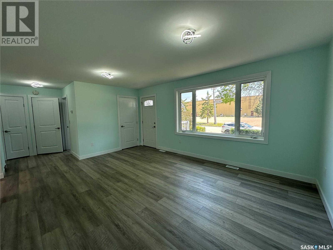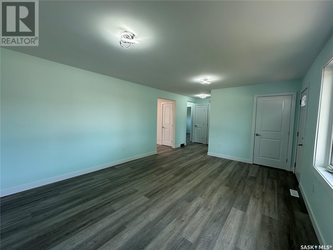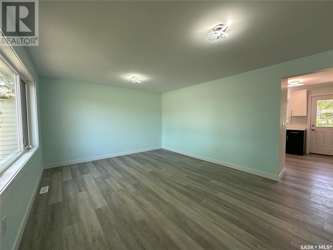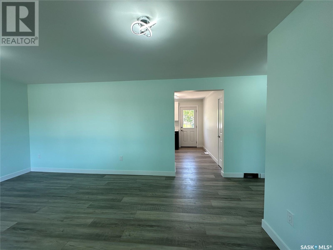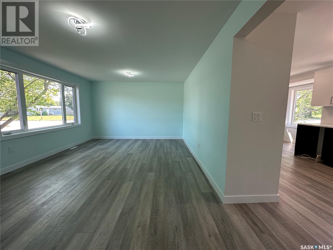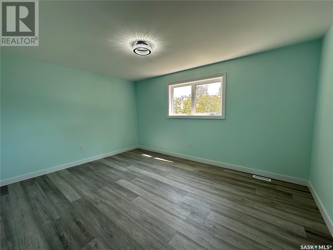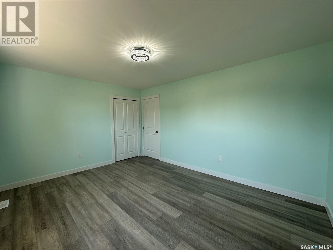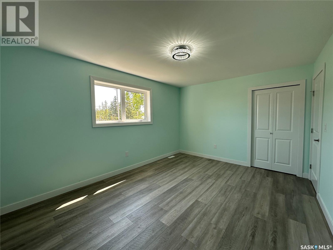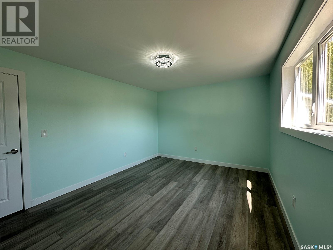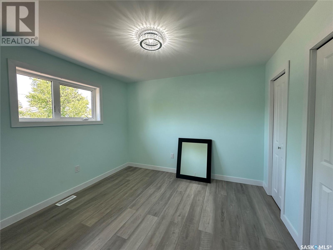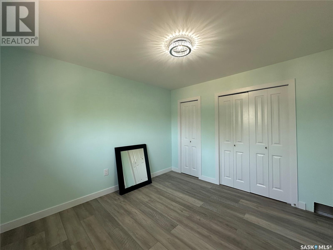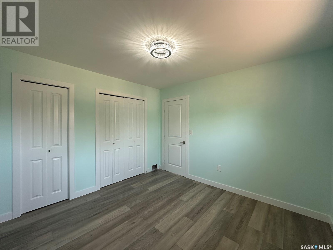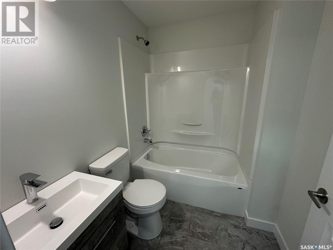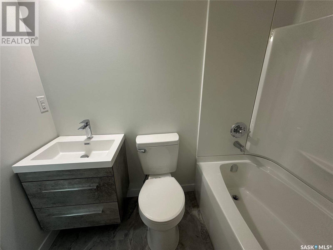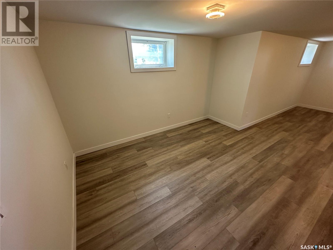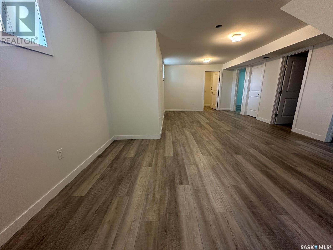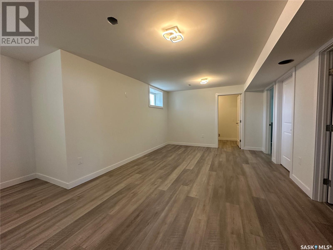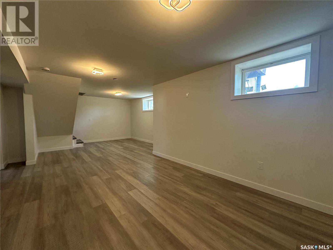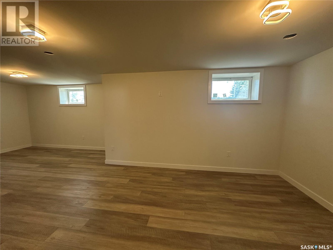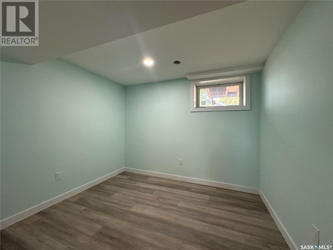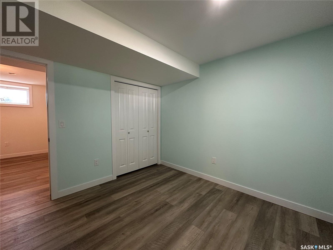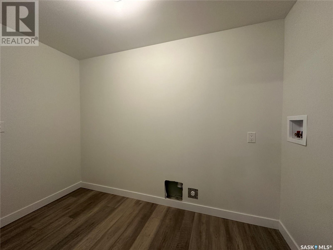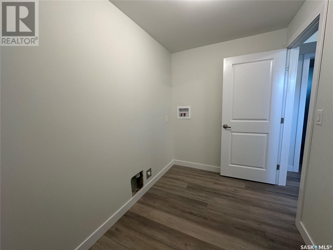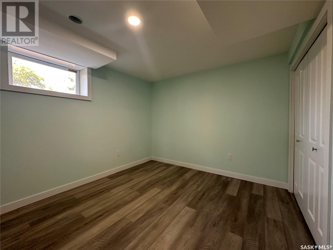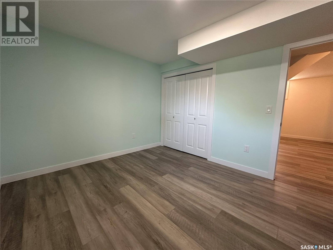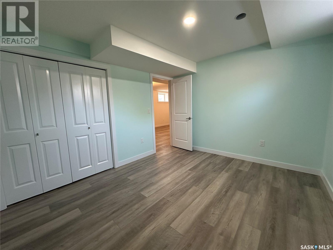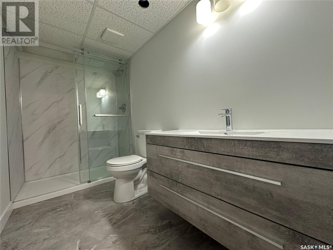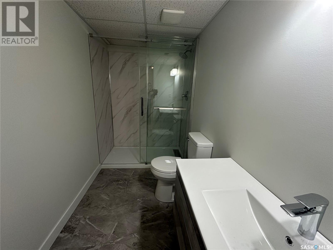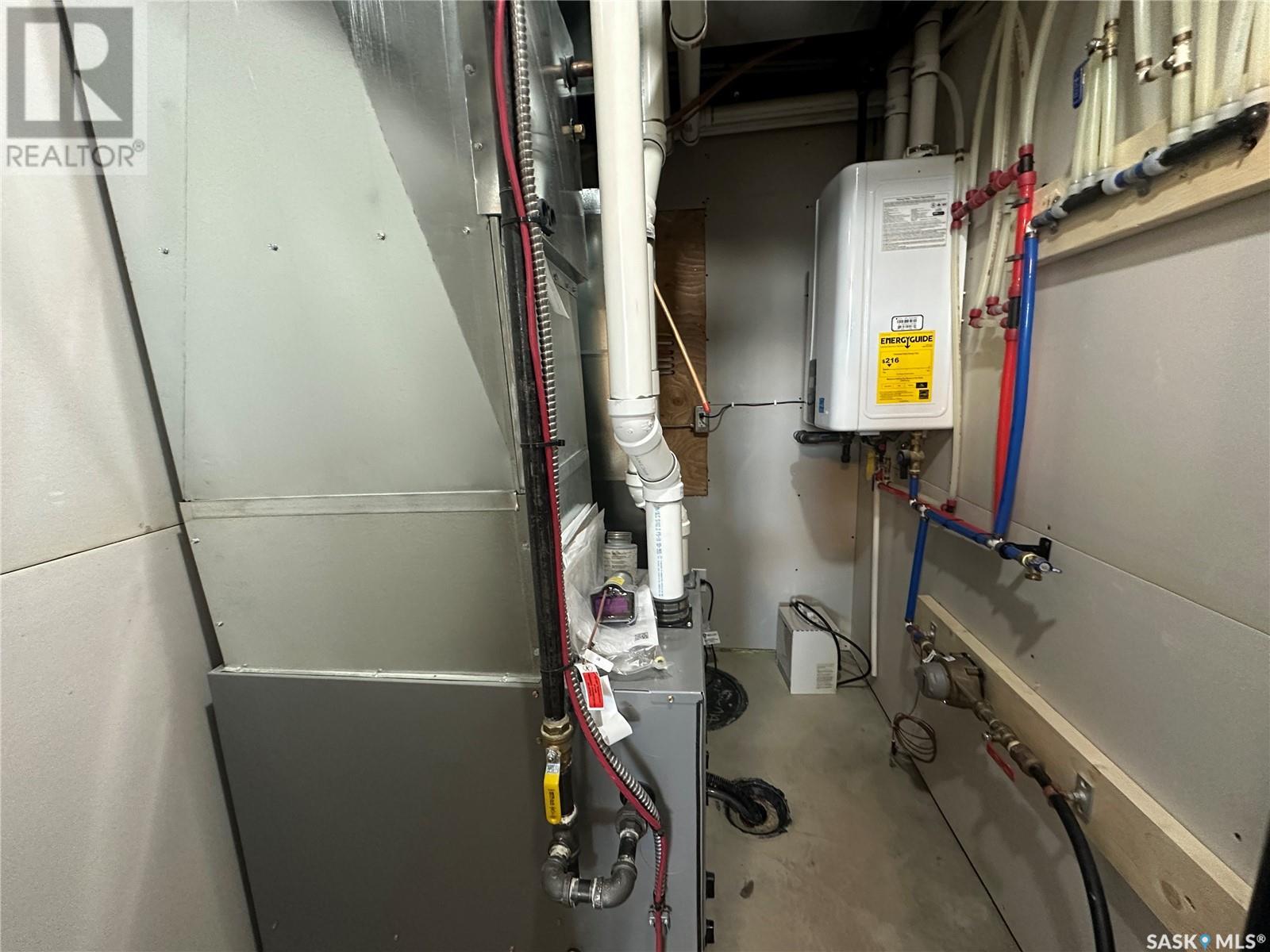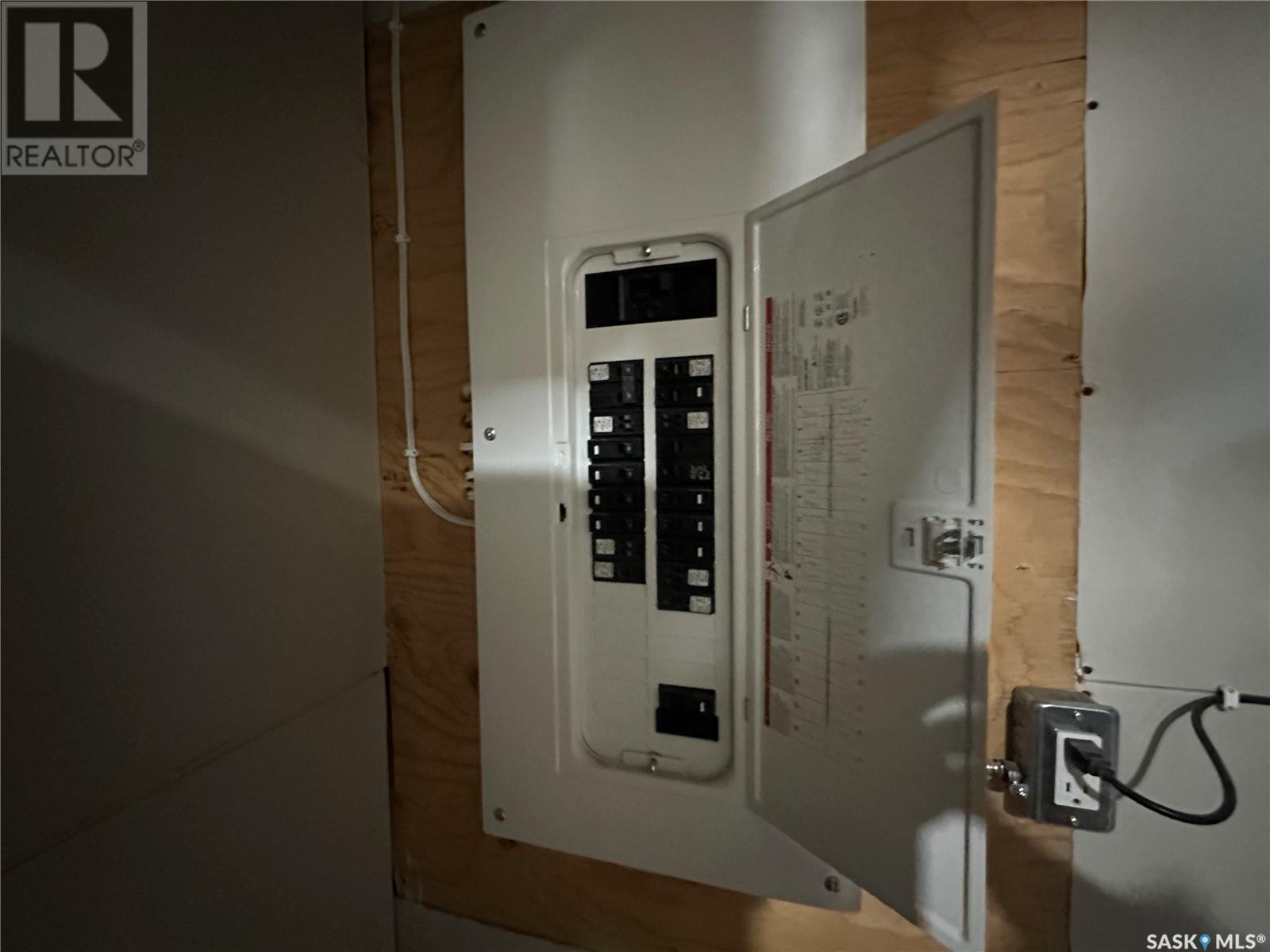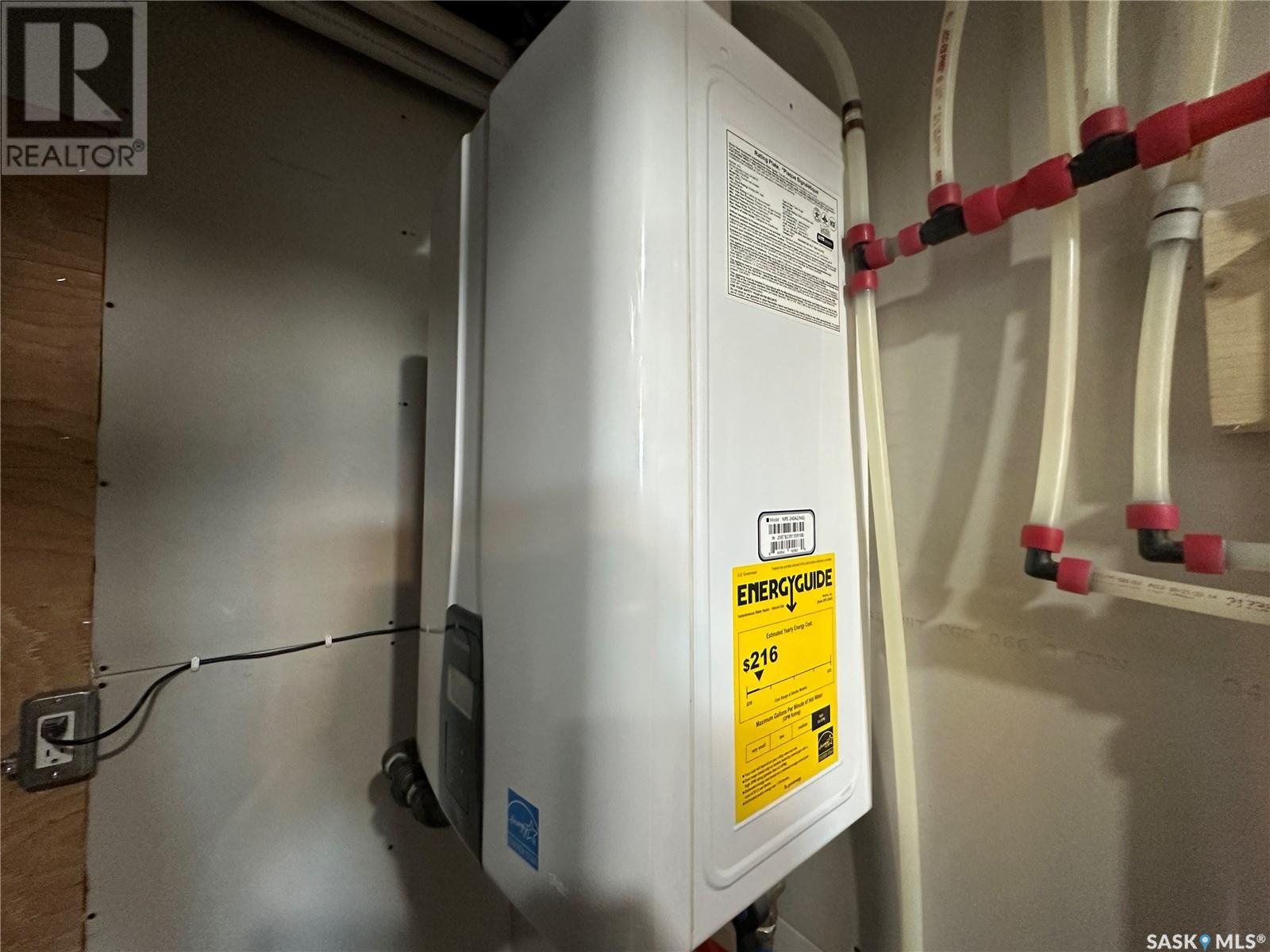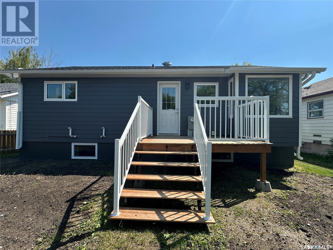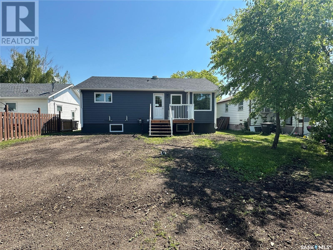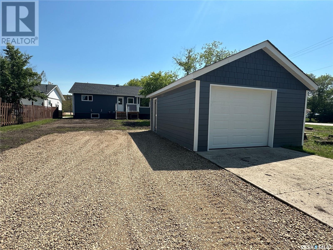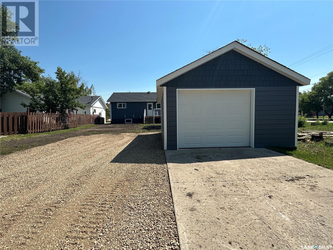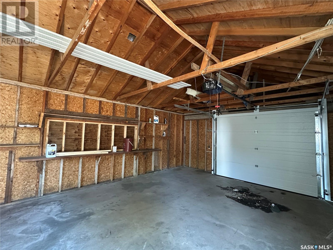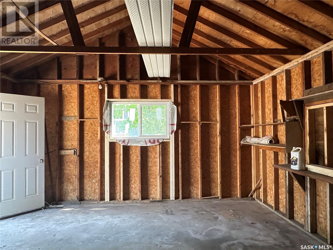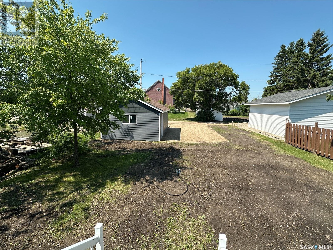303 2nd Street Ne Watson, Saskatchewan S0K 4V0
$269,900
Fully Renovated Bungalow Across from Watson’s Community Amenities! Step into comfort and modern style with this beautifully renovated 2-bedroom bungalow, nestled on a quiet street in the northeast corner of the friendly Town of Watson. Built in 1953 and completely transformed in recent years, this charming home offers the perfect blend of character and modern convenience. Located directly across from the ball diamonds and community rink, and just a short stroll from the school, this location is ideal for families or anyone seeking small-town living with unbeatable access to local amenities. The main floor has been gutted to the studs and fully reimagined with new plumbing, electrical systems, insulation, drywall, and a redesigned layout that enhances functionality and flow. You’ll love the vinyl plank flooring throughout the bright and welcoming living room, kitchen, and both bedrooms, with stylish vinyl tile in the bathroom. The kitchen is a standout feature, showcasing gorgeous new cabinetry paired with durable laminate countertops, offering both beauty and practicality. The refreshed 4-piece bathroom boasts a floating vanity and acrylic tub surround. The primary bedroom includes two closets for ample storage. The fully developed basement offers even more living space with a huge family room, two additional bedrooms, a gorgeous 3-piece bath, a laundry room, and a utility room featuring an on-demand water heater—perfect for growing families, entertaining, or those who simply love having space to spread out. Outside, enjoy the mature trees. An 8'x10' wood deck with regal-style railing offers a great space to unwind, and a newer front step adds to the home’s solid curb appeal. The single detached garage with rear lane access offers off-street parking, with new siding and a steel overhead door being completed to match the home. Central air will be added for year-round comfort. This home has been thoughtfully updated from top to bottom and offers exceptional value! (id:41462)
Property Details
| MLS® Number | SK012158 |
| Property Type | Single Family |
| Features | Treed, Rectangular, Sump Pump |
| Structure | Deck |
Building
| Bathroom Total | 2 |
| Bedrooms Total | 4 |
| Appliances | Garage Door Opener Remote(s) |
| Architectural Style | Bungalow |
| Basement Development | Finished |
| Basement Type | Full (finished) |
| Constructed Date | 1953 |
| Cooling Type | Central Air Conditioning |
| Heating Fuel | Natural Gas |
| Heating Type | Forced Air |
| Stories Total | 1 |
| Size Interior | 974 Ft2 |
| Type | House |
Parking
| Detached Garage | |
| Parking Space(s) | 2 |
Land
| Acreage | No |
| Landscape Features | Lawn |
| Size Frontage | 50 Ft |
| Size Irregular | 50x140 |
| Size Total Text | 50x140 |
Rooms
| Level | Type | Length | Width | Dimensions |
|---|---|---|---|---|
| Basement | Family Room | 27 ft | 12 ft | 27 ft x 12 ft |
| Basement | Bedroom | 11 ft ,10 in | 10 ft ,4 in | 11 ft ,10 in x 10 ft ,4 in |
| Basement | 3pc Bathroom | 10 ft ,4 in | 4 ft ,11 in | 10 ft ,4 in x 4 ft ,11 in |
| Basement | Bedroom | 10 ft ,4 in | 10 ft ,4 in | 10 ft ,4 in x 10 ft ,4 in |
| Basement | Laundry Room | 10 ft | 6 ft | 10 ft x 6 ft |
| Basement | Other | Measurements not available | ||
| Main Level | Kitchen/dining Room | 17 ft ,6 in | 11 ft | 17 ft ,6 in x 11 ft |
| Main Level | Living Room | 17 ft ,1 in | 12 ft ,9 in | 17 ft ,1 in x 12 ft ,9 in |
| Main Level | Primary Bedroom | 14 ft ,6 in | 11 ft | 14 ft ,6 in x 11 ft |
| Main Level | 4pc Bathroom | 7 ft | 5 ft ,8 in | 7 ft x 5 ft ,8 in |
| Main Level | Bedroom | 7 ft | 5 ft ,8 in | 7 ft x 5 ft ,8 in |
Contact Us
Contact us for more information
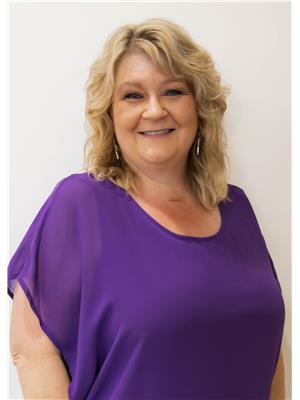
Pauline Sunderland
Salesperson
#211 - 220 20th St W
Saskatoon, Saskatchewan S7M 0W9



