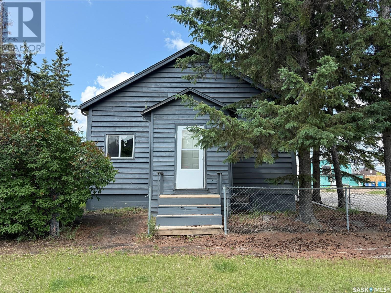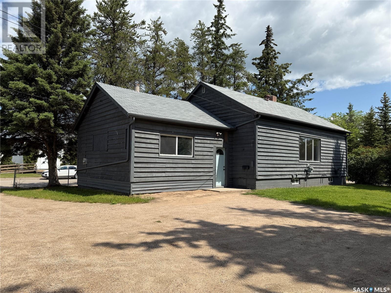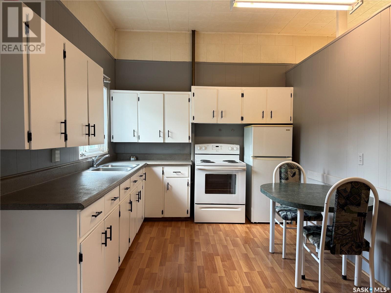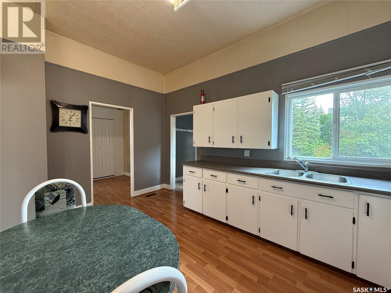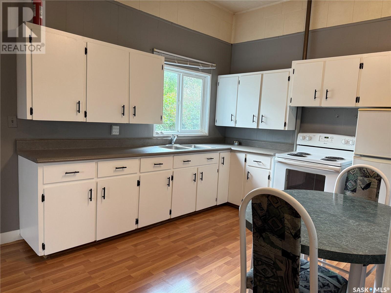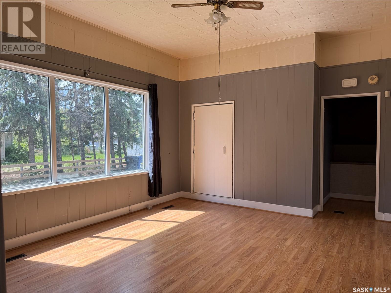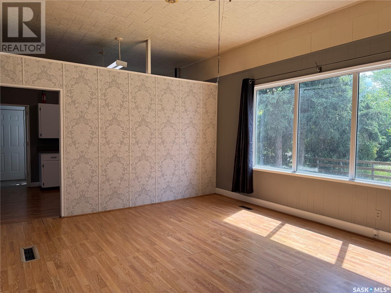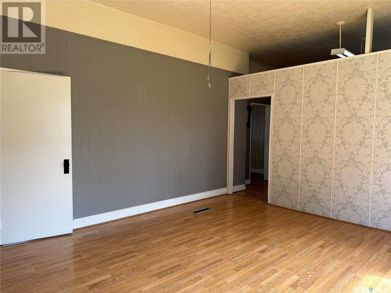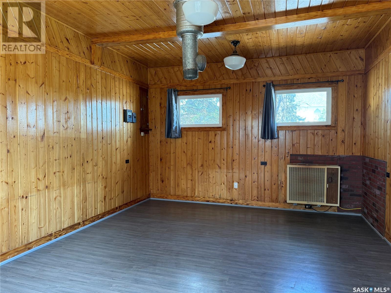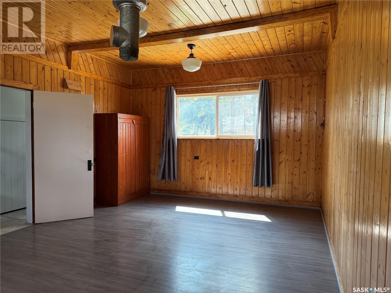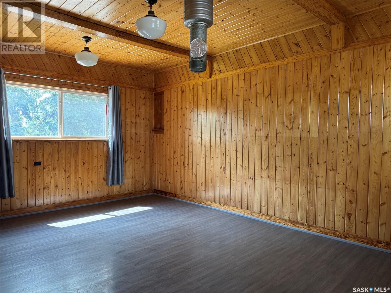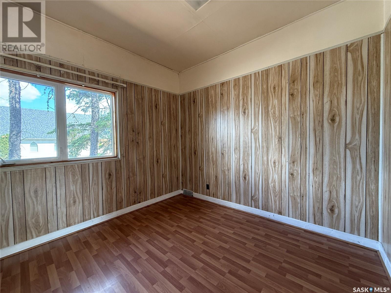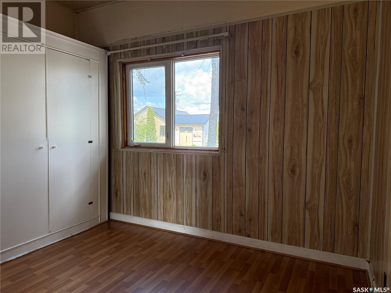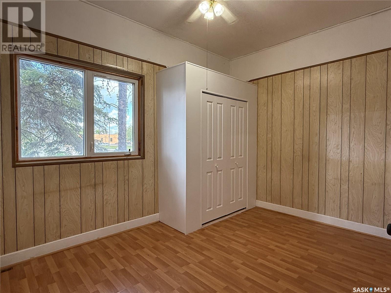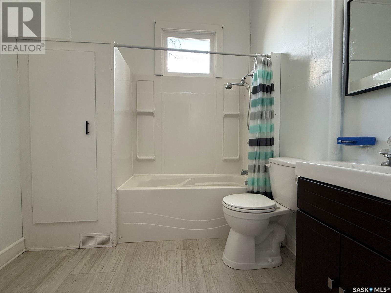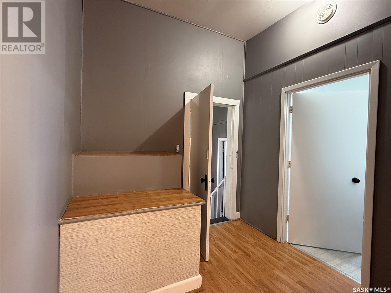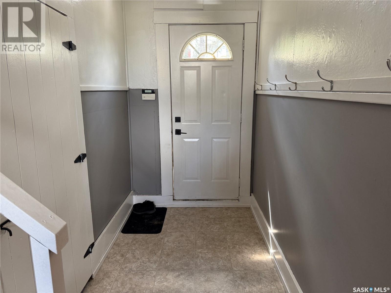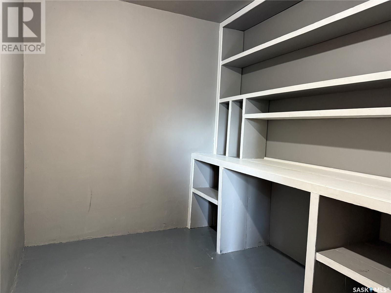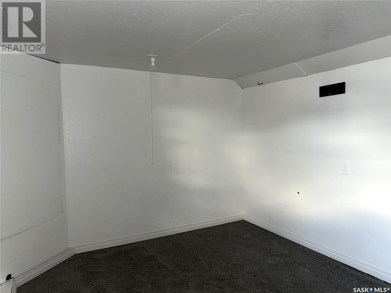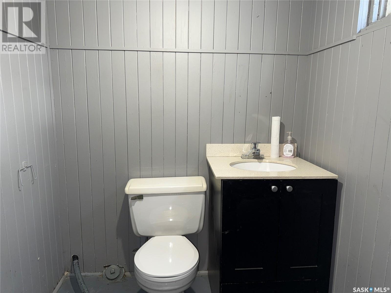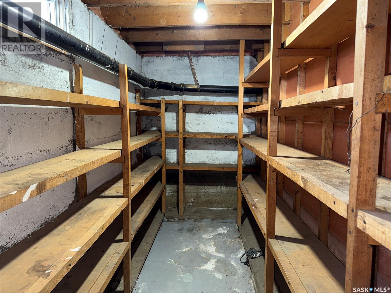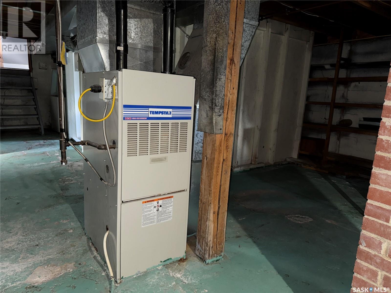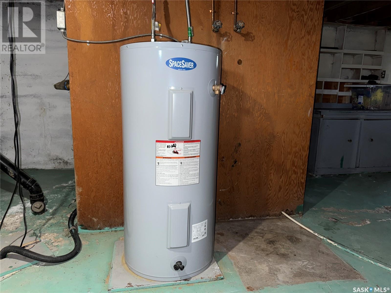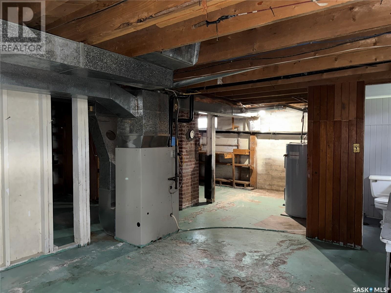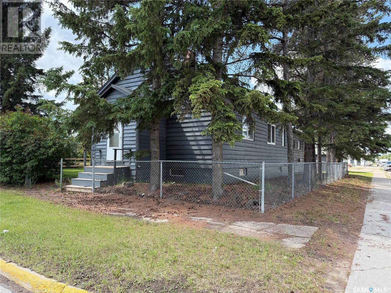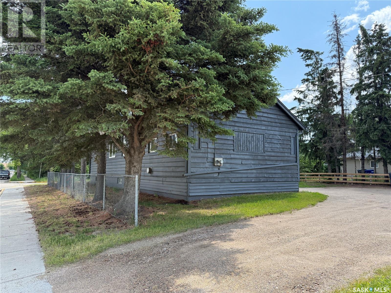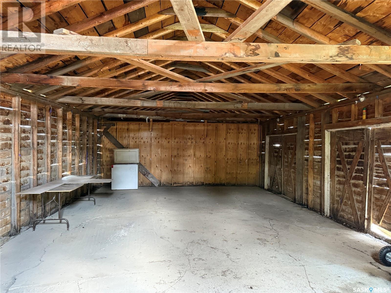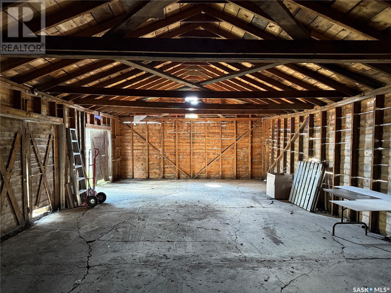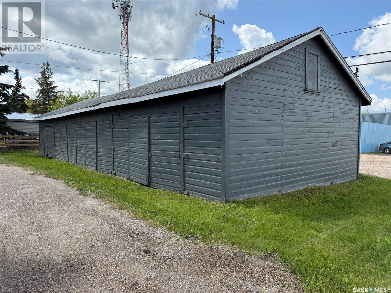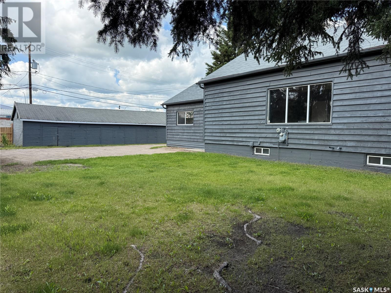303 1st Street E Meadow Lake, Saskatchewan S9X 1E7
$179,900
Check out this well maintained bungalow with 3 bedrooms and 1 & 1/2 bathrooms. Situated on 2 lots measuring 75' x 120' centrally located and walking distance to down town. Spacious kitchen/dining and living room and you will love all the natural light with the large windows. Basement hosts a bonus room, 1/2 bath, plenty of storage, and the rest can be developed to your liking. There have been many updates in this home including windows, furnace, hot water heater, flooring, paint, bathrooms, fence, and shingles were redone within the last 10 years. Yard is nicely developed and the super large storage unit in the back has a concrete floor so could be converted to a garage space if desired. Don't miss out on this one! Call today! (id:41462)
Property Details
| MLS® Number | SK010756 |
| Property Type | Single Family |
| Features | Treed, Corner Site, Rectangular, Sump Pump |
Building
| Bathroom Total | 2 |
| Bedrooms Total | 3 |
| Appliances | Washer, Refrigerator, Dryer, Freezer, Storage Shed, Stove |
| Architectural Style | Bungalow |
| Basement Development | Unfinished |
| Basement Type | Partial (unfinished) |
| Constructed Date | 1930 |
| Heating Fuel | Natural Gas |
| Stories Total | 1 |
| Size Interior | 1,404 Ft2 |
| Type | House |
Parking
| None | |
| Gravel | |
| Parking Space(s) | 5 |
Land
| Acreage | No |
| Fence Type | Partially Fenced |
| Landscape Features | Lawn |
| Size Frontage | 75 Ft |
| Size Irregular | 9000.00 |
| Size Total | 9000 Sqft |
| Size Total Text | 9000 Sqft |
Rooms
| Level | Type | Length | Width | Dimensions |
|---|---|---|---|---|
| Basement | Bonus Room | 11 ft ,7 in | 9 ft ,6 in | 11 ft ,7 in x 9 ft ,6 in |
| Basement | 2pc Bathroom | 5 ft ,6 in | 5 ft ,2 in | 5 ft ,6 in x 5 ft ,2 in |
| Basement | Storage | 7 ft ,8 in | 8 ft ,5 in | 7 ft ,8 in x 8 ft ,5 in |
| Basement | Storage | 11 ft | 4 ft ,11 in | 11 ft x 4 ft ,11 in |
| Basement | Other | 11 ft | 5 ft | 11 ft x 5 ft |
| Basement | Other | 15 ft ,4 in | 13 ft ,4 in | 15 ft ,4 in x 13 ft ,4 in |
| Basement | Other | 17 ft ,3 in | 13 ft ,8 in | 17 ft ,3 in x 13 ft ,8 in |
| Main Level | Kitchen/dining Room | 14 ft ,8 in | 9 ft ,6 in | 14 ft ,8 in x 9 ft ,6 in |
| Main Level | Living Room | 15 ft ,3 in | 13 ft ,4 in | 15 ft ,3 in x 13 ft ,4 in |
| Main Level | Primary Bedroom | 19 ft ,9 in | 13 ft ,10 in | 19 ft ,9 in x 13 ft ,10 in |
| Main Level | Bedroom | 13 ft ,4 in | 10 ft ,10 in | 13 ft ,4 in x 10 ft ,10 in |
| Main Level | Bedroom | 12 ft ,10 in | 11 ft | 12 ft ,10 in x 11 ft |
| Main Level | 4pc Bathroom | 8 ft | 7 ft ,8 in | 8 ft x 7 ft ,8 in |
| Main Level | Foyer | 13 ft | 4 ft ,8 in | 13 ft x 4 ft ,8 in |
| Main Level | Other | 8 ft | 8 ft | 8 ft x 8 ft |
| Main Level | Enclosed Porch | 7 ft ,1 in | 5 ft ,8 in | 7 ft ,1 in x 5 ft ,8 in |
| Main Level | Storage | 6 ft ,7 in | 4 ft ,8 in | 6 ft ,7 in x 4 ft ,8 in |
| Main Level | Storage | 8 ft ,7 in | 7 ft ,4 in | 8 ft ,7 in x 7 ft ,4 in |
Contact Us
Contact us for more information
Cindy Lavallee
Salesperson
820-9th Street West
Meadow Lake, Saskatchewan S9X 1Y3



