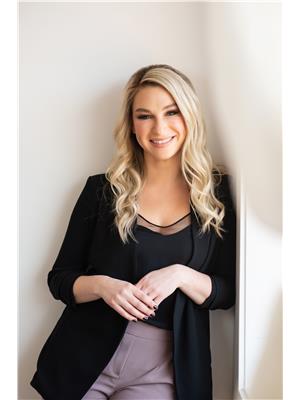303 105 Willis Crescent Saskatoon, Saskatchewan S7T 0Z3
$439,900Maintenance,
$600.48 Monthly
Maintenance,
$600.48 MonthlyWelcome to #303-105 Willis Crescent In the heart of Stonebridge; a place that invites you to slow down, breathe, and simply exist. Thoughtfully designed, with exquisite common areas, modern flavour, and practical detail. Inside, 1,062 square feet of open, airy space, revealing a canvas of modern design and thoughtful details. An oversized coat closet at the entry is plenty of space to host winter jackets and boots. The kitchen is all-embracing; with its sizeable island (pullout drawers), tile backsplash, undermount lighting, built-in pantry, endless white cabinetry, quartz countertops, and stainless steel appliances. The living space stretches outward, framed by 9-foot ceilings and a sweeping picture window. Access to a private covered balcony is a gentle invitation to take a breath of fresh air. The primary suite is a sanctuary: a generous bedroom with a walk-through closet, and a spa-inspired ensuite with dual sinks, a walk-in shower, and linen storage. Across the condo, a second bedroom and its own 4-piece bathroom; ideal for a guest, home office, or secret hideaway for a creative mind. Every inch of this home speaks of comfort and control. Central air conditioning whispers on hot summer days, and Hunter Douglas blinds emphasize precision control over light and privacy. The building itself is a supporting character in this story: heated underground parking (plus one surface stall), a huge storage unit in the parkade, an equipped gym, lounge area with pool table, outdoor fire tables, a private guest suite all stand ready for your life’s next chapter. Step outside, and the world of Stonebridge unfolds—trails and pond around Peter Zakreski Park, nearby cafés, restaurants, and shops, and a quick path to Circle Drive, connecting you effortlessly to the rhythm of the city. So whether you're downsizing, rightsizing, or just craving a space that feels like less hustle and more harmony, this condo checks all the boxes—and then some. (id:41462)
Property Details
| MLS® Number | SK019458 |
| Property Type | Single Family |
| Neigbourhood | Stonebridge |
| Community Features | Pets Allowed With Restrictions |
| Features | Treed, Elevator, Wheelchair Access, Balcony |
Building
| Bathroom Total | 2 |
| Bedrooms Total | 2 |
| Amenities | Exercise Centre, Guest Suite |
| Appliances | Washer, Refrigerator, Intercom, Dishwasher, Dryer, Microwave, Garage Door Opener Remote(s), Stove |
| Architectural Style | Low Rise |
| Constructed Date | 2019 |
| Cooling Type | Central Air Conditioning |
| Heating Fuel | Natural Gas |
| Heating Type | Forced Air |
| Size Interior | 1,062 Ft2 |
| Type | Apartment |
Parking
| Underground | 1 |
| Surfaced | 1 |
| Other | |
| Parking Space(s) | 2 |
Land
| Acreage | No |
Rooms
| Level | Type | Length | Width | Dimensions |
|---|---|---|---|---|
| Main Level | Kitchen | 11 ft ,6 in | 13 ft ,4 in | 11 ft ,6 in x 13 ft ,4 in |
| Main Level | Dining Room | 10 ft ,6 in | 10 ft ,4 in | 10 ft ,6 in x 10 ft ,4 in |
| Main Level | Living Room | 12 ft ,8 in | 11 ft ,7 in | 12 ft ,8 in x 11 ft ,7 in |
| Main Level | Bedroom | 12 ft | 10 ft ,9 in | 12 ft x 10 ft ,9 in |
| Main Level | 3pc Ensuite Bath | Measurements not available | ||
| Main Level | Bedroom | 9 ft ,9 in | 9 ft ,1 in | 9 ft ,9 in x 9 ft ,1 in |
| Main Level | 4pc Bathroom | Measurements not available | ||
| Main Level | Laundry Room | 5 ft ,2 in | 8 ft ,10 in | 5 ft ,2 in x 8 ft ,10 in |
| Main Level | Storage | 6 ft ,5 in | 4 ft ,4 in | 6 ft ,5 in x 4 ft ,4 in |
Contact Us
Contact us for more information

Michelle Butler
Salesperson
https://www.michellebutler.ca/
620 Heritage Lane
Saskatoon, Saskatchewan S7H 5P5
















































