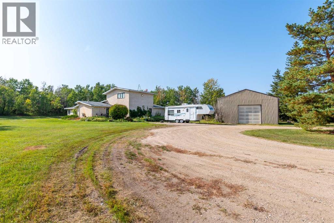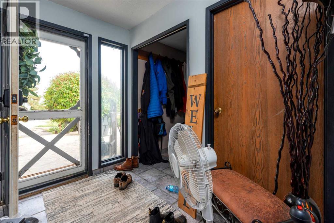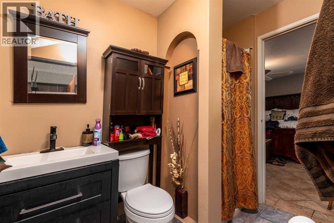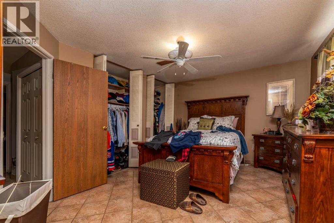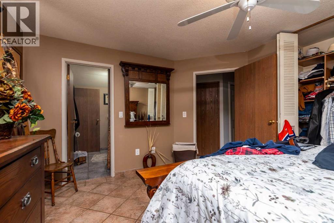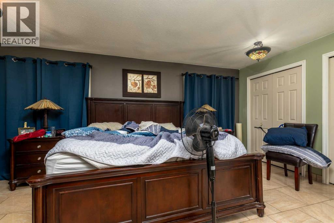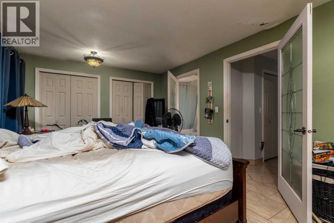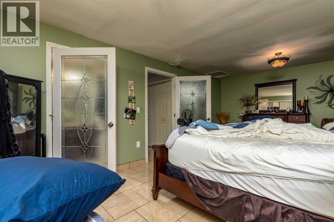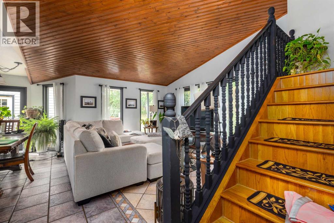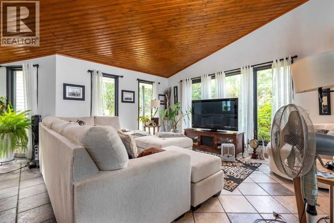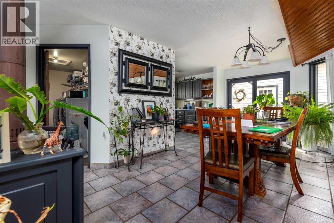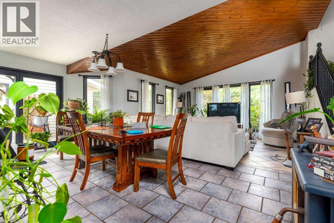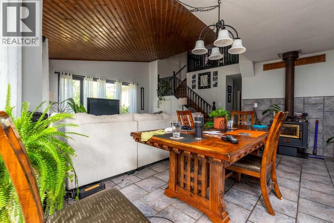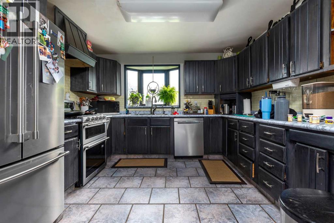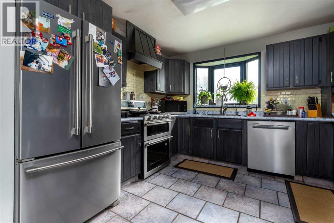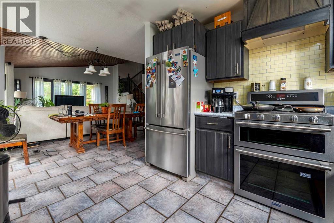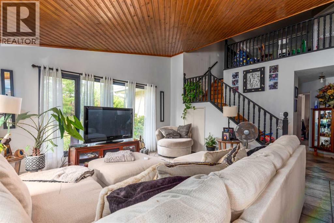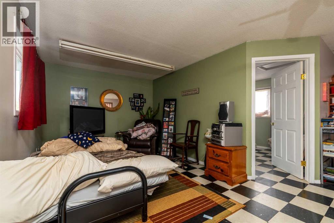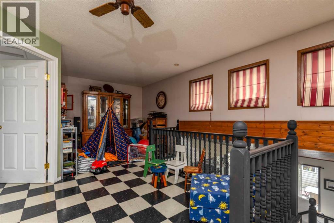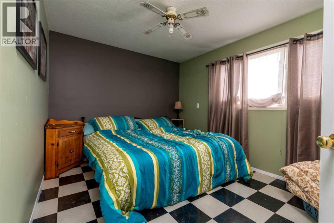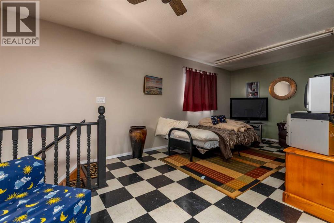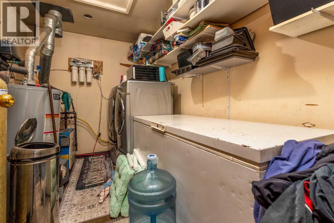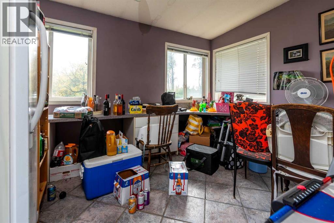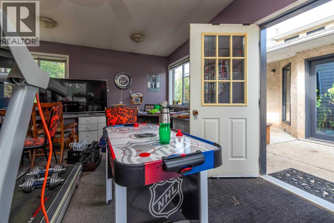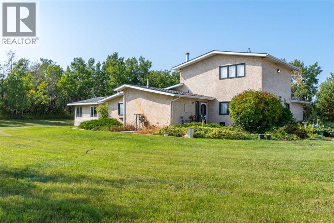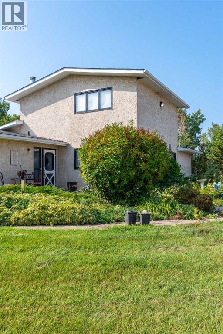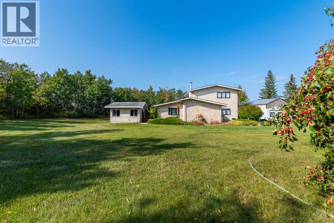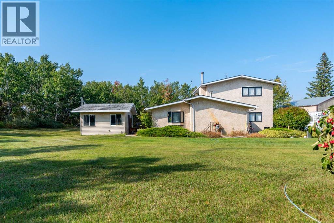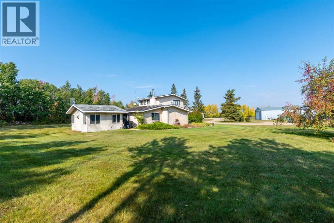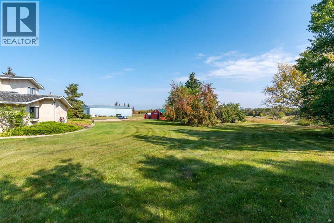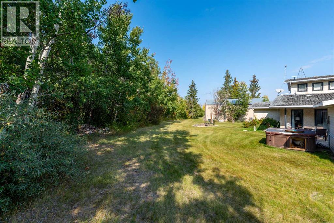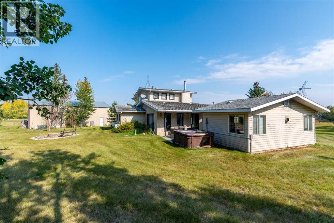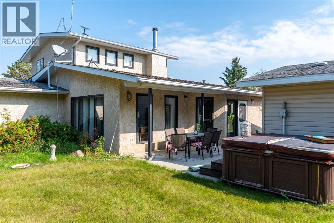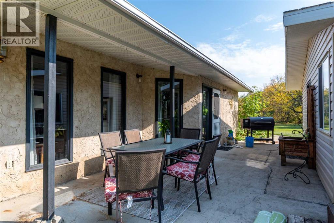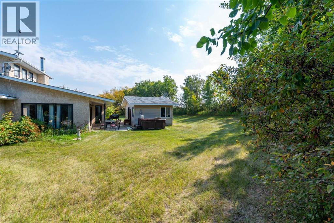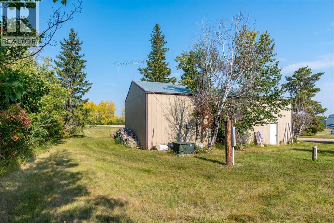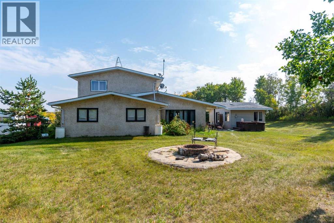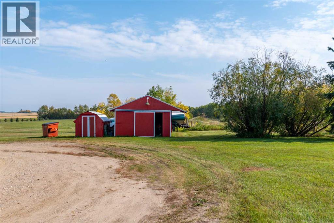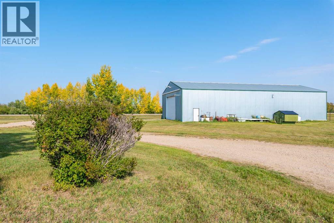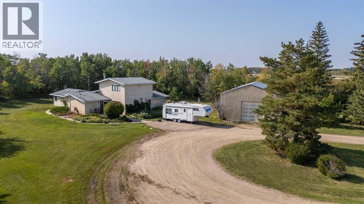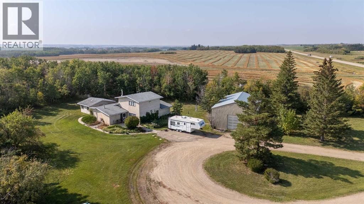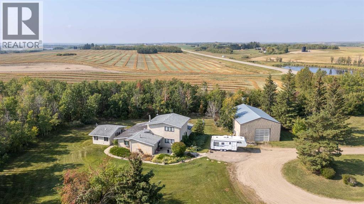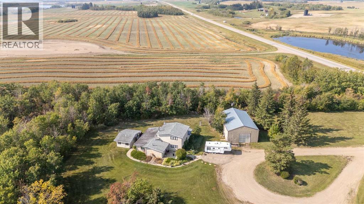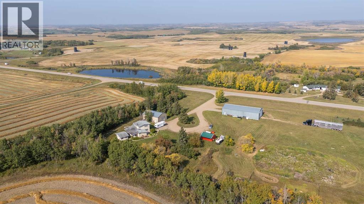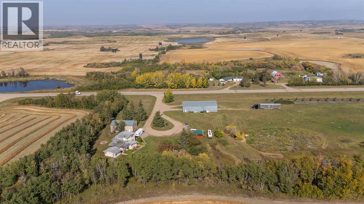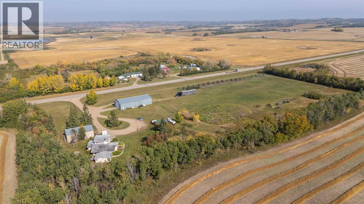30230 Sk-303 Rural, Saskatchewan S0M 1M0
$499,777
Welcome to your new country living! Set on 8.98 acres, this one-and-a-half storey home offers over 2,000 sq. ft. of living space designed for comfort, functionality, and room to grow. Inside, the main floor features two bedrooms, including a spacious primary suite with dual closets and a private four-piece bath. Upstairs, you’ll find another bedroom and a large recreational area overlooking the living room—perfect for family gatherings or quiet evenings at home. Step outside and discover even more to enjoy. A separate 312 sq. ft. building currently serves as a cozy family room, giving you a private space for hobbies, games, or simply relaxing. For those who need room to work, store, or create, the property boasts a massive 42' x 90' heated shop with a 20' x 14' overhead door, as well as an additional 48' x 32' shop with radiant heat—ideal for projects year-round. Two garden sheds complete the package, providing plenty of storage for tools and equipment. With wide open spaces, functional outbuildings, and a warm, welcoming home, this property is ready to fit your lifestyle—whether you’re dreaming of a hobby farm, a workshop haven, or simply a peaceful escape with room to breathe. Don't miss out on exploring every detail through our immersive 3D virtual tour experience. (id:41462)
Property Details
| MLS® Number | A2259146 |
| Property Type | Single Family |
| Parking Space Total | 8 |
| Plan | 101572916 |
| Structure | Shed |
Building
| Bathroom Total | 2 |
| Bedrooms Above Ground | 3 |
| Bedrooms Total | 3 |
| Appliances | None |
| Basement Type | None |
| Constructed Date | 1986 |
| Construction Material | Wood Frame |
| Construction Style Attachment | Detached |
| Cooling Type | None |
| Exterior Finish | Stucco |
| Flooring Type | Linoleum, Tile |
| Foundation Type | Slab |
| Stories Total | 2 |
| Size Interior | 2,059 Ft2 |
| Total Finished Area | 2058.96 Sqft |
| Type | House |
| Utility Water | Well |
Parking
| Gravel | |
| R V |
Land
| Acreage | Yes |
| Fence Type | Not Fenced |
| Size Irregular | 8.98 |
| Size Total | 8.98 Ac|5 - 9.99 Acres |
| Size Total Text | 8.98 Ac|5 - 9.99 Acres |
| Zoning Description | Cr |
Rooms
| Level | Type | Length | Width | Dimensions |
|---|---|---|---|---|
| Second Level | Bedroom | 13.00 Ft x 9.67 Ft | ||
| Second Level | Loft | 22.67 Ft x 20.00 Ft | ||
| Main Level | 3pc Bathroom | 8.08 Ft x 5.42 Ft | ||
| Main Level | 4pc Bathroom | 8.92 Ft x 4.92 Ft | ||
| Main Level | Bedroom | 14.33 Ft x 12.00 Ft | ||
| Main Level | Dining Room | 19.58 Ft x 13.83 Ft | ||
| Main Level | Foyer | 8.08 Ft x 7.67 Ft | ||
| Main Level | Kitchen | 11.50 Ft x 10.42 Ft | ||
| Main Level | Laundry Room | 7.33 Ft x 14.17 Ft | ||
| Main Level | Living Room | 15.58 Ft x 11.58 Ft | ||
| Main Level | Primary Bedroom | 20.42 Ft x 11.42 Ft | ||
| Main Level | Storage | 2.75 Ft x 5.50 Ft | ||
| Main Level | Storage | 3.25 Ft x 7.83 Ft |
Contact Us
Contact us for more information

Chris Hassall
Associate
2901-50th Avenue
Lloydminster, Alberta S9V 0N7



