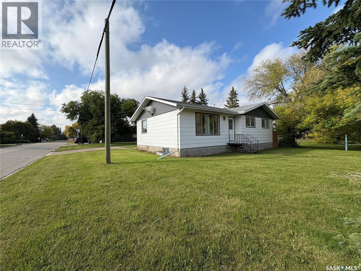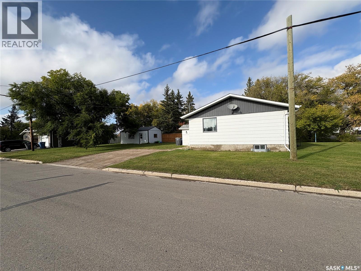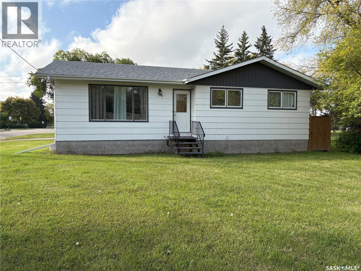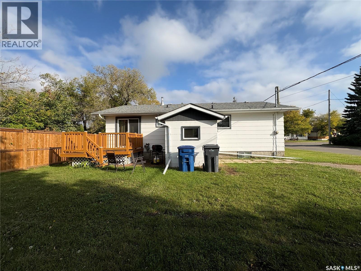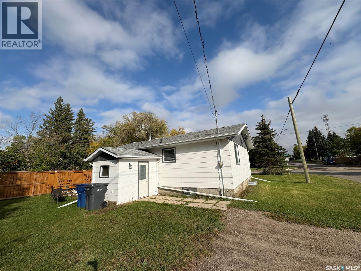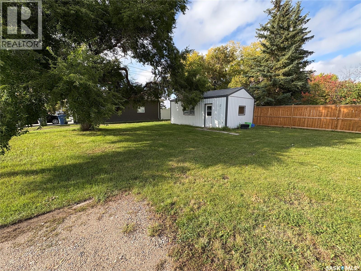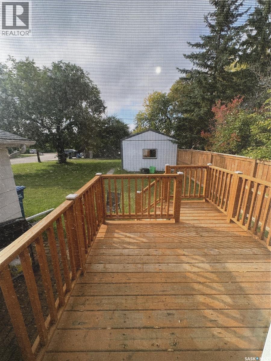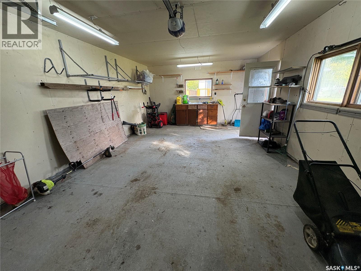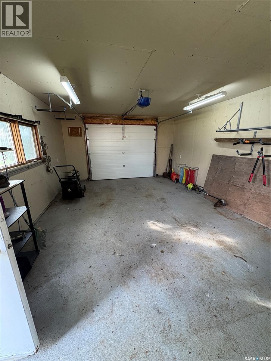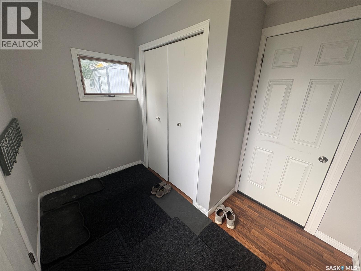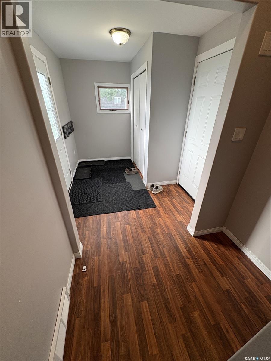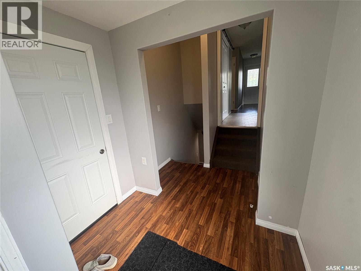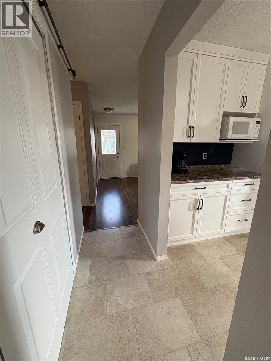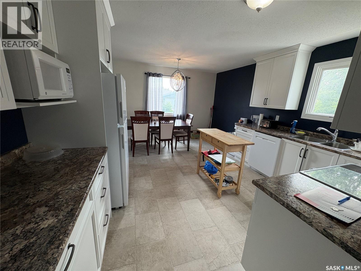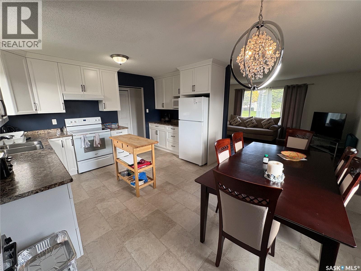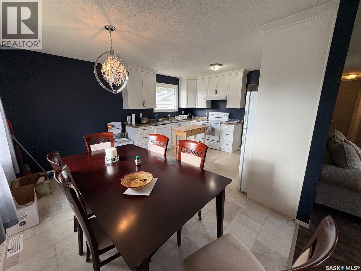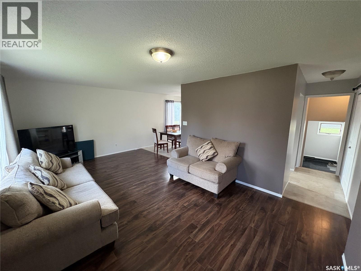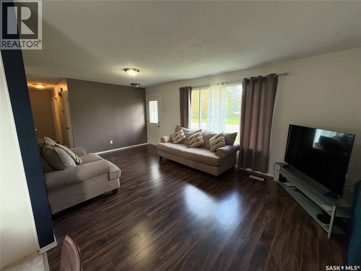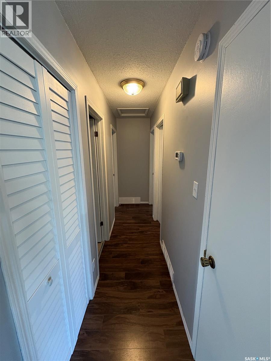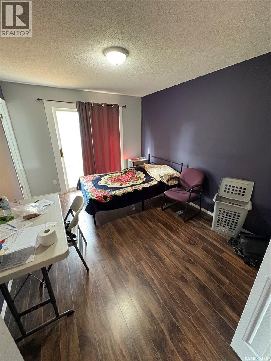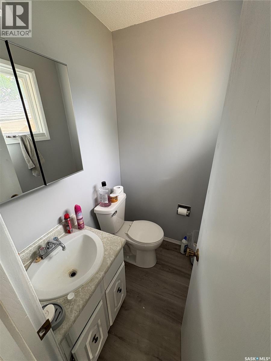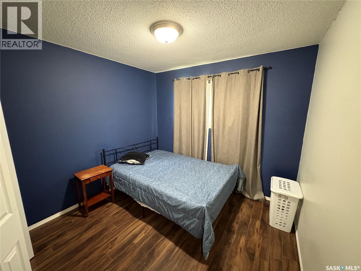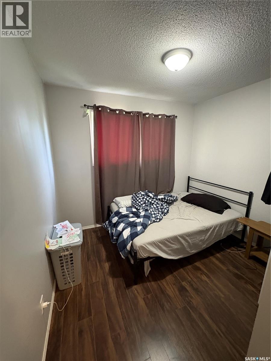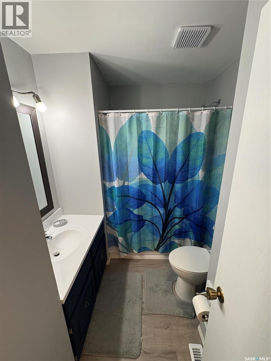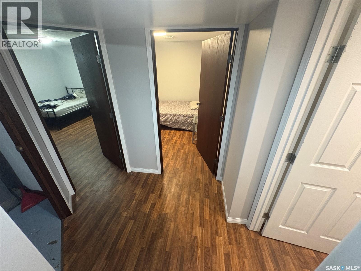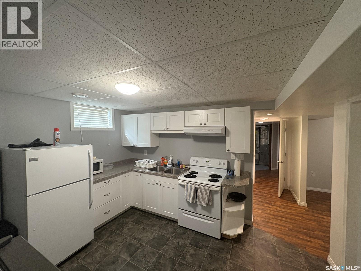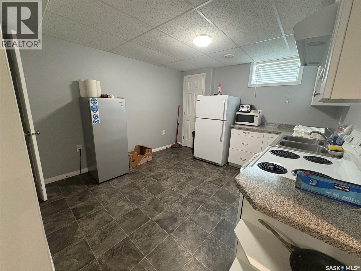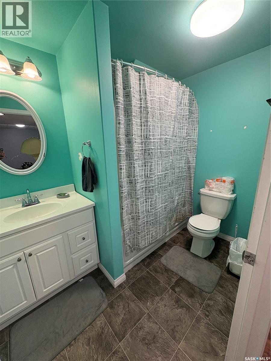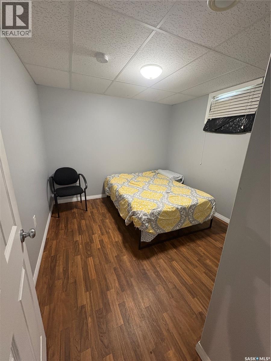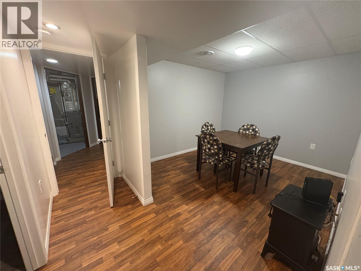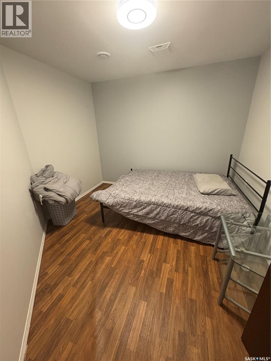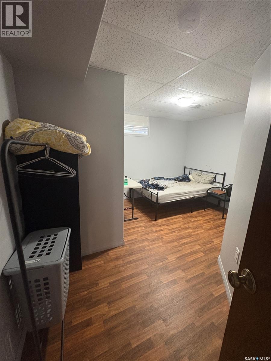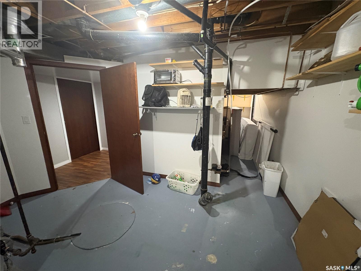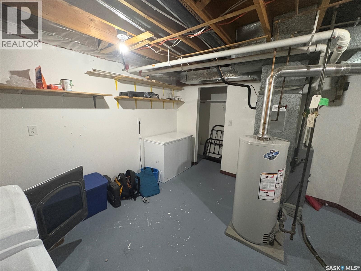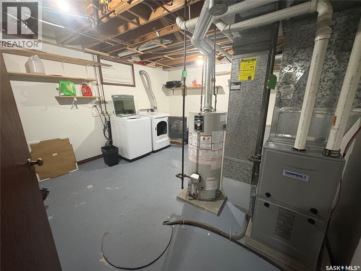302 Pitt Street Rocanville, Saskatchewan S0A 3L0
5 Bedroom
3 Bathroom
1,152 ft2
Bungalow
Forced Air
$259,000
Feeling like living in your own home and making money? Consider this ready to go bungalow in Rocanville, with a fully developed 2 bedroom basement suite. 3 bedroom, 1.5 bathroom upstairs with open concept, kitchen - dinning - living room. A large foyer allow access to the basement where you find a 2 bedroom legal suite, with full kitchen, dinning, rec room and a bonus den to do with what you please. A detached garage in insulated with power, a perfect spot for your toys or vehicle. Rocanville has a very strong rental market, and the owner has had 5 tenants in the home consistently for 3 years. Willing to sell fully furnished to keep tenants in place! (id:41462)
Property Details
| MLS® Number | SK018242 |
| Property Type | Single Family |
Building
| Bathroom Total | 3 |
| Bedrooms Total | 5 |
| Architectural Style | Bungalow |
| Basement Development | Finished |
| Basement Type | Full (finished) |
| Constructed Date | 1978 |
| Heating Fuel | Natural Gas |
| Heating Type | Forced Air |
| Stories Total | 1 |
| Size Interior | 1,152 Ft2 |
| Type | House |
Parking
| Detached Garage | |
| Parking Space(s) | 4 |
Land
| Acreage | No |
| Size Frontage | 50 Ft |
| Size Irregular | 50x120 |
| Size Total Text | 50x120 |
Rooms
| Level | Type | Length | Width | Dimensions |
|---|---|---|---|---|
| Basement | Other | 13 ft ,1 in | 15 ft ,2 in | 13 ft ,1 in x 15 ft ,2 in |
| Basement | Bedroom | 8 ft ,6 in | 9 ft ,3 in | 8 ft ,6 in x 9 ft ,3 in |
| Basement | Den | 9 ft ,10 in | 10 ft ,7 in | 9 ft ,10 in x 10 ft ,7 in |
| Basement | Family Room | 9 ft ,7 in | 10 ft ,7 in | 9 ft ,7 in x 10 ft ,7 in |
| Basement | Bedroom | 9 ft ,6 in | 10 ft ,8 in | 9 ft ,6 in x 10 ft ,8 in |
| Basement | Kitchen | 11 ft ,1 in | 11 ft ,7 in | 11 ft ,1 in x 11 ft ,7 in |
| Basement | 4pc Bathroom | 5 ft ,10 in | 8 ft ,4 in | 5 ft ,10 in x 8 ft ,4 in |
| Main Level | Kitchen | 13 ft ,2 in | 9 ft ,6 in | 13 ft ,2 in x 9 ft ,6 in |
| Main Level | Dining Room | 13 ft ,2 in | 9 ft ,6 in | 13 ft ,2 in x 9 ft ,6 in |
| Main Level | Living Room | 12 ft ,2 in | 19 ft ,7 in | 12 ft ,2 in x 19 ft ,7 in |
| Main Level | 4pc Bathroom | 6 ft ,9 in | 9 ft ,6 in | 6 ft ,9 in x 9 ft ,6 in |
| Main Level | Bedroom | 9 ft ,3 in | 10 ft ,6 in | 9 ft ,3 in x 10 ft ,6 in |
| Main Level | Bedroom | 9 ft ,7 in | 10 ft ,6 in | 9 ft ,7 in x 10 ft ,6 in |
| Main Level | Bedroom | 13 ft | 10 ft ,1 in | 13 ft x 10 ft ,1 in |
| Main Level | 2pc Bathroom | 5 ft | 4 ft | 5 ft x 4 ft |
| Main Level | Enclosed Porch | 7 ft ,3 in | 9 ft ,8 in | 7 ft ,3 in x 9 ft ,8 in |
Contact Us
Contact us for more information
Alexander (Alex) Vandenameele
Salesperson
Royal LePage Premier Realty
217 Kaiser William Ave
Langenburg, Saskatchewan S0A 2A0
217 Kaiser William Ave
Langenburg, Saskatchewan S0A 2A0



