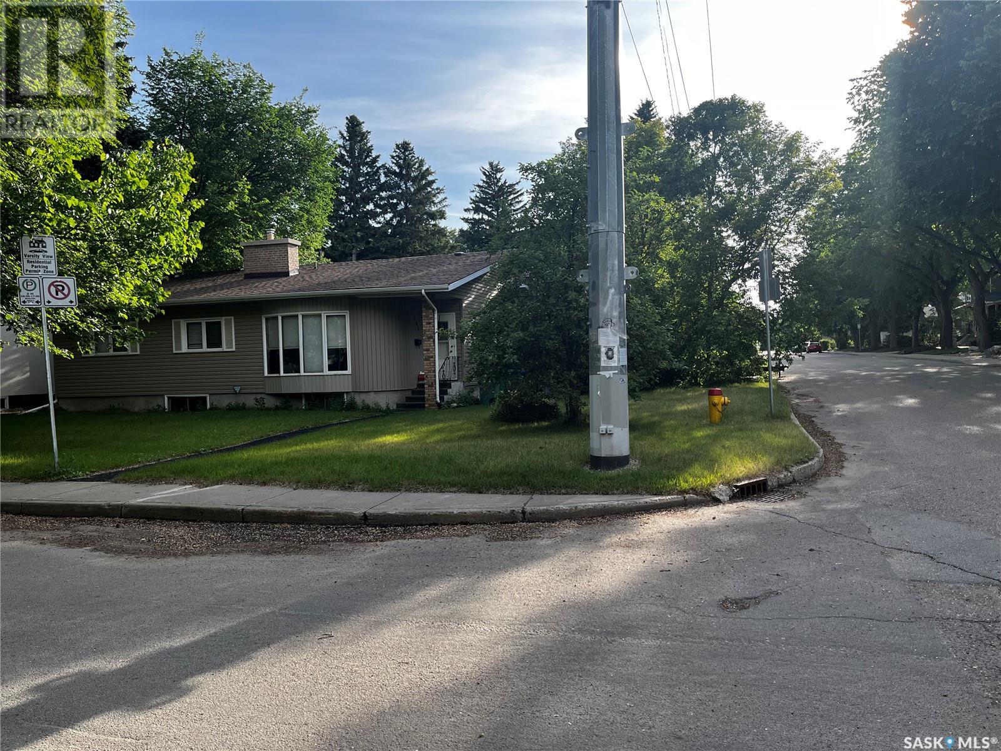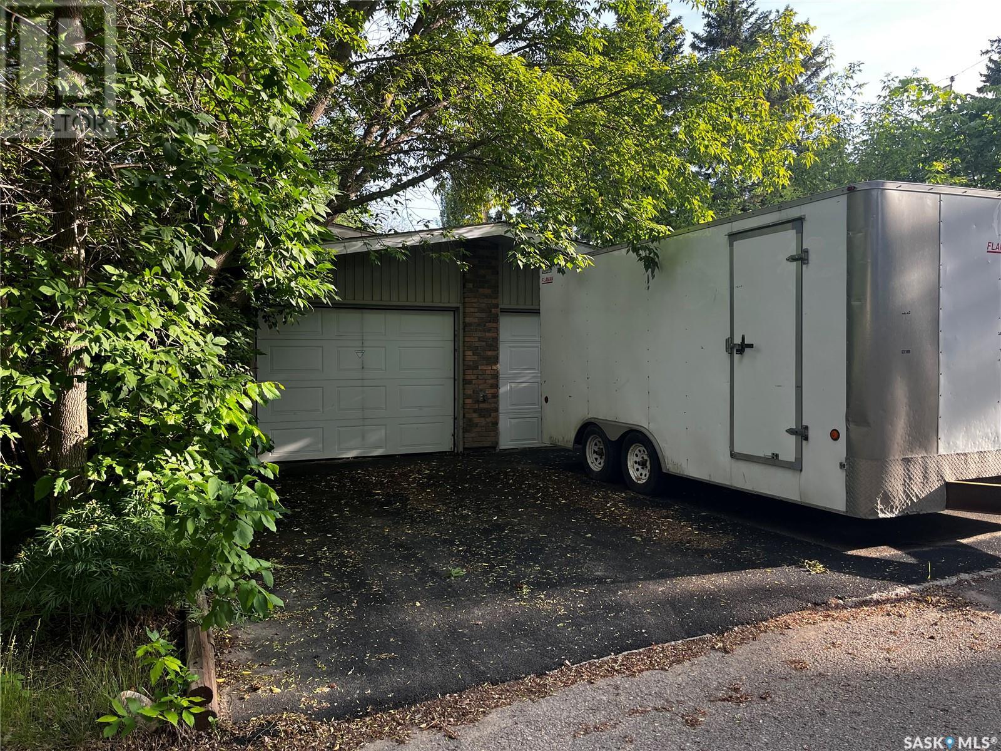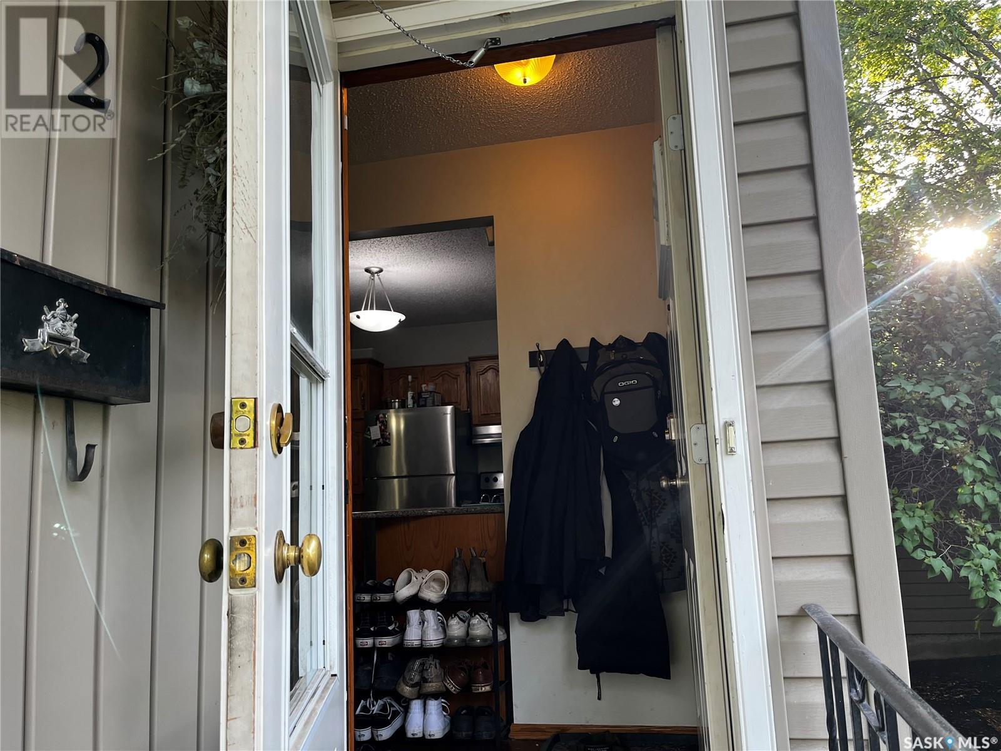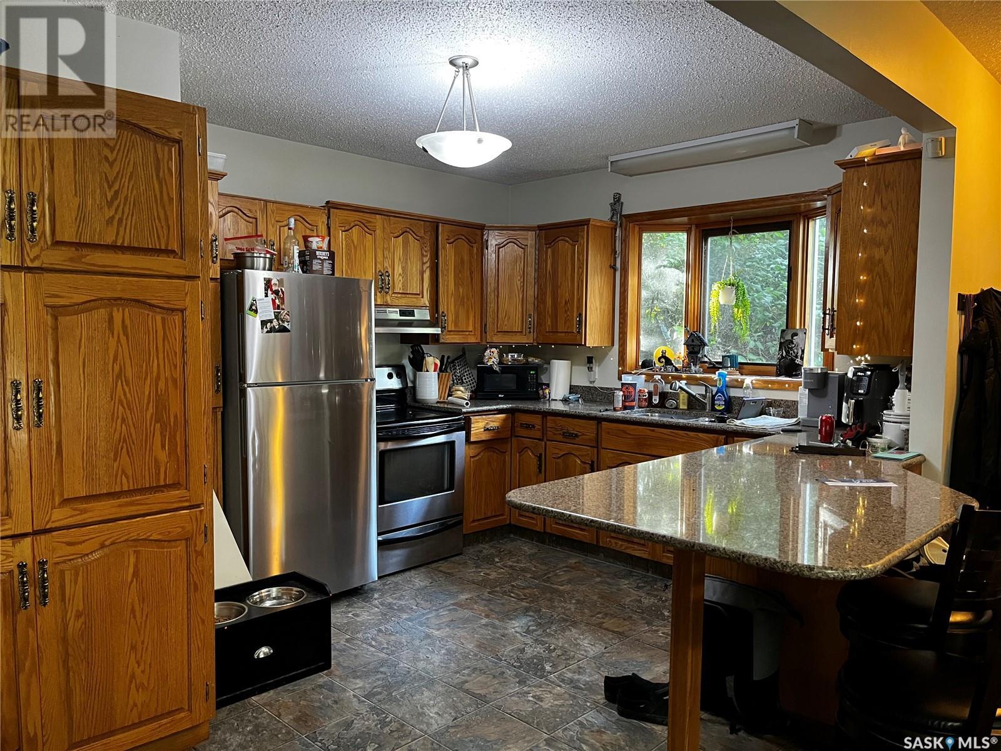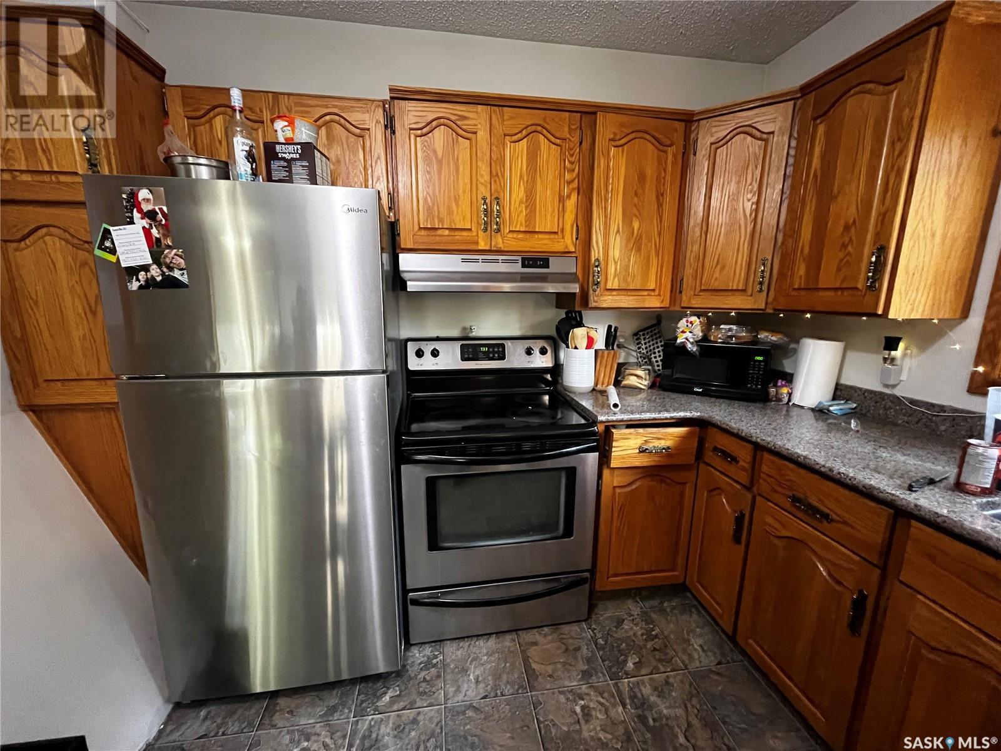302 Mckinnon Avenue S Saskatoon, Saskatchewan S7N 1J5
$599,000
VARSITY VIEW GEM! Located just a few blocks from the University of Saskatchewan, Broadway Avenue, and Downtown Saskatoon, this beautifully updated sprawling bungalow sits on a desirable corner lot in one of the city’s most coveted neighborhoods. Step inside to discover a thoughtfully renovated interior featuring engineered laminate and ceramic tile flooring, fresh modern paint, stylish updated light fixtures, and several newer windows that bring in abundant natural light. The heart of the home is the timeless oak kitchen, enhanced by granite countertops and seamlessly connected to a bright east-facing dining room with a charming bay window — perfect for enjoying your morning coffee in the sun. The main floor offers three spacious bedrooms and two full bathrooms, providing ample space for family living or hosting guests. An expansive living room addition is tailor-made for entertaining, boasting vaulted ceilings, a cozy gas fireplace, and a custom wet bar – an inviting space for gatherings. Enjoy year-round relaxation in the four-season sunroom, which is heated by its own dedicated natural gas heater and included in the home’s square footage. The fully developed basement suite offers excellent mortgage helper potential, complete with a separate entrance, one large bedroom, and oversized windows. Additional features include central air conditioning, central vacuum, and an attached double garage that’s fully heated – ideal for Saskatchewan winters. The double driveway is coated with a durable rubberized finish, adding both style and function. Outside, enjoy the beautifully mature landscaping, complete with a fire pit area and underground sprinklers for easy maintenance. The vinyl siding was updated in 2014, and the shingles, soffits, fascia, and eavestroughs were replaced in 2015, ensuring peace of mind for years to come. (id:41462)
Property Details
| MLS® Number | SK011100 |
| Property Type | Single Family |
| Neigbourhood | Varsity View |
| Features | Treed, Corner Site, Rectangular, Double Width Or More Driveway |
| Structure | Deck, Patio(s) |
Building
| Bathroom Total | 3 |
| Bedrooms Total | 4 |
| Appliances | Washer, Refrigerator, Dishwasher, Dryer, Window Coverings, Hood Fan, Stove |
| Architectural Style | Bungalow |
| Basement Development | Finished |
| Basement Features | Slab |
| Basement Type | Full (finished) |
| Constructed Date | 1966 |
| Fireplace Fuel | Wood |
| Fireplace Present | Yes |
| Fireplace Type | Conventional |
| Heating Type | Forced Air |
| Stories Total | 1 |
| Size Interior | 1,770 Ft2 |
| Type | House |
Parking
| Attached Garage | |
| Heated Garage | |
| Parking Space(s) | 4 |
Land
| Acreage | No |
| Fence Type | Fence |
| Landscape Features | Lawn, Underground Sprinkler |
| Size Frontage | 60 Ft |
| Size Irregular | 5880.00 |
| Size Total | 5880 Sqft |
| Size Total Text | 5880 Sqft |
Rooms
| Level | Type | Length | Width | Dimensions |
|---|---|---|---|---|
| Basement | Kitchen | Measurements not available | ||
| Basement | Living Room | 8 ft | 18 ft | 8 ft x 18 ft |
| Basement | Bedroom | 8 ft | 12 ft | 8 ft x 12 ft |
| Basement | 5pc Bathroom | Measurements not available | ||
| Main Level | Kitchen | 10 ft | 14 ft | 10 ft x 14 ft |
| Main Level | Dining Room | 13 ft | 16 ft | 13 ft x 16 ft |
| Main Level | Living Room | 17 ft | 27 ft | 17 ft x 27 ft |
| Main Level | 3pc Bathroom | Measurements not available | ||
| Main Level | Bedroom | 9 ft | 10 ft | 9 ft x 10 ft |
| Main Level | Bedroom | 9 ft | 12 ft | 9 ft x 12 ft |
| Main Level | Bedroom | 12 ft | 14 ft | 12 ft x 14 ft |
| Main Level | 4pc Bathroom | Measurements not available |
Contact Us
Contact us for more information

Masoud Golshenas
Salesperson
714 Duchess Street
Saskatoon, Saskatchewan S7K 0R3



