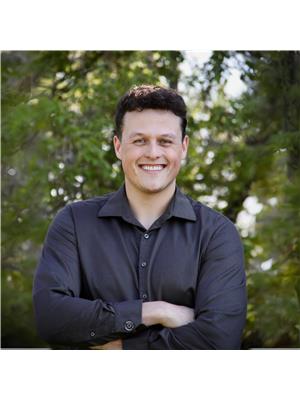302 May Street Neudorf, Saskatchewan S0A 2T0
$134,900
Step inside this 1,226 sq/ft bungalow in the welcoming community of Neudorf, SK. Sitting on a spacious 6,400 sq/ft lot, this home is perfect for first-time buyers or young families looking for space, comfort, and small-town living. The main level features updated laminate flooring and a bright, wide-open layout. Triple pane windows let in plenty of natural light, while the bathroom renovation (2018) adds modern touches including his-and-her sinks. With 3 bedrooms and 1 bathroom, there’s room to grow. Key updates include a newer water heater, two sump pumps, an updated 100-amp panel (plus an older sub panel), and a durable metal roof for peace of mind. The basement is in excellent shape with solid walls and basement floor, making it a great space for storage or future development. Outside, you’ll find a large garden area, oversized single garage, and plenty of yard space to enjoy. Neudorf itself is a charming small community offering everyday amenities including a grocery store, gas station, post office, elementary school, and even a golf course. Located only 20 minutes from Melville and just over an hour from Regina, it offers the perfect balance between small-town quiet and city convenience. If you’re searching for a structurally sound, move-in ready home with great value, this bungalow is one to see. (id:41462)
Property Details
| MLS® Number | SK017724 |
| Property Type | Single Family |
| Features | Treed, Corner Site, Rectangular, Double Width Or More Driveway, Sump Pump |
| Structure | Deck |
Building
| Bathroom Total | 1 |
| Bedrooms Total | 3 |
| Appliances | Washer, Refrigerator, Dishwasher, Dryer, Window Coverings, Garage Door Opener Remote(s), Hood Fan, Storage Shed, Stove |
| Architectural Style | Raised Bungalow |
| Basement Development | Partially Finished |
| Basement Type | Full (partially Finished) |
| Constructed Date | 1950 |
| Heating Fuel | Natural Gas |
| Heating Type | Forced Air |
| Stories Total | 1 |
| Size Interior | 1,226 Ft2 |
| Type | House |
Parking
| Attached Garage | |
| Parking Space(s) | 3 |
Land
| Acreage | No |
| Landscape Features | Lawn, Garden Area |
| Size Irregular | 6429.00 |
| Size Total | 6429 Sqft |
| Size Total Text | 6429 Sqft |
Rooms
| Level | Type | Length | Width | Dimensions |
|---|---|---|---|---|
| Basement | Other | 21'7" x 9'2" | ||
| Basement | Bedroom | 18'3" x 8'8" | ||
| Basement | Other | 23'8" x 23'5" | ||
| Main Level | Primary Bedroom | 10'9" x 13'6" | ||
| Main Level | Living Room | 11'11" x 19' | ||
| Main Level | Dining Room | 11'11" x 9'11" | ||
| Main Level | Bedroom | 8'8" x 13'7" | ||
| Main Level | 4pc Bathroom | 8'8" x 6'8" | ||
| Main Level | Other | 5'8" x 20'6" | ||
| Main Level | Kitchen | 11' x 12' |
Contact Us
Contact us for more information

Talon Frick
Salesperson
4420 Albert Street
Regina, Saskatchewan S4S 6B4

















































