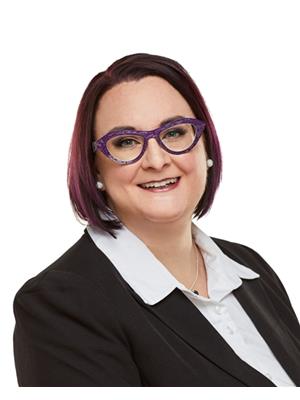302 First Street Dufferin Rm No. 190, Saskatchewan S0G 1P0
$195,000
Findlater is a smooth 40min drive NW of Regina on the well maintained Highway 11 and 40min to Moose Jaw on Highway 2. You are also conveniently close to the K+S Potash Mine, Belle Plaine, Last Mountain Lake, and Buffalo Pound Lake. In Findlater you can enjoy a quieter pace, lower property taxes, and the annual VW Bug Show. Step through the front door to the large living room with a picture window overlooking the front yard. You’ll also find that there is plenty of room for a dining table off of the kitchen where you will find lots of cabinets for storage and countertop space for prep. The primary bedroom has a gorgeous updated three piece bathroom with a large soaker tub. The walk-in closet is also an unexpected surprise. Completing the main floor is a second bedroom and a four piece main bathroom. The basement has been fully developed giving you even more living space. Here you will find two additional bedrooms (windows may not been egress. There is also a three-piece bathroom, cold storage, and a workshop. The laundry room also allows for additional storage space. Outside you have a fully fenced yard and a patio space to enjoy the prairie summers. This home is connected to town water and there is a septic tank for the solids and the liquids get pumped to the town lagoon. A recent addition to this property is the 32ftx32ft detached garage that is heated with in-floor heat. Some of the recent upgrades include: high efficient furnace, newer owned gas water heater, septic pump, the shingles were replaced in 2021, sod, fencing, concrete walk-way, and a newly installed air conditioner. In Findlater you can take advantage of the lower property taxes and residents are billed $345 quarterly which includes unlimited water, sewer, garbage and recycling, and an infrastructure fee. Kids will get bussed to Bethune for elementary school and Lumsden for high school. (id:41462)
Property Details
| MLS® Number | SK011119 |
| Property Type | Single Family |
| Neigbourhood | Findlater |
| Features | Treed, Corner Site, Lane, Rectangular, Sump Pump |
| Structure | Patio(s) |
Building
| Bathroom Total | 3 |
| Bedrooms Total | 4 |
| Appliances | Washer, Refrigerator, Dishwasher, Dryer, Microwave, Freezer, Window Coverings, Garage Door Opener Remote(s), Stove |
| Architectural Style | Bungalow |
| Basement Development | Finished |
| Basement Type | Full (finished) |
| Constructed Date | 1965 |
| Cooling Type | Central Air Conditioning |
| Heating Fuel | Natural Gas |
| Heating Type | Forced Air |
| Stories Total | 1 |
| Size Interior | 1,108 Ft2 |
| Type | House |
Parking
| Detached Garage | |
| Gravel | |
| Heated Garage | |
| Parking Space(s) | 5 |
Land
| Acreage | No |
| Fence Type | Fence |
| Landscape Features | Lawn |
| Size Irregular | 6500.00 |
| Size Total | 6500 Sqft |
| Size Total Text | 6500 Sqft |
Rooms
| Level | Type | Length | Width | Dimensions |
|---|---|---|---|---|
| Basement | Family Room | 11 ft ,10 in | 13 ft ,6 in | 11 ft ,10 in x 13 ft ,6 in |
| Basement | Bedroom | 10 ft ,1 in | 13 ft ,2 in | 10 ft ,1 in x 13 ft ,2 in |
| Basement | Bedroom | 10 ft ,4 in | 11 ft ,10 in | 10 ft ,4 in x 11 ft ,10 in |
| Basement | 3pc Bathroom | Measurements not available | ||
| Basement | Laundry Room | Measurements not available | ||
| Basement | Other | Measurements not available | ||
| Main Level | Kitchen | 10 ft ,10 in | 8 ft ,4 in | 10 ft ,10 in x 8 ft ,4 in |
| Main Level | Dining Room | 8 ft | 12 ft ,10 in | 8 ft x 12 ft ,10 in |
| Main Level | Living Room | 19 ft ,3 in | 12 ft ,4 in | 19 ft ,3 in x 12 ft ,4 in |
| Main Level | Primary Bedroom | 12 ft ,5 in | 11 ft ,7 in | 12 ft ,5 in x 11 ft ,7 in |
| Main Level | 3pc Bathroom | Measurements not available | ||
| Main Level | 4pc Bathroom | Measurements not available | ||
| Main Level | Bedroom | 9 ft ,8 in | 9 ft ,11 in | 9 ft ,8 in x 9 ft ,11 in |
Contact Us
Contact us for more information

Shauna Bailey
Salesperson
1809 Mackay Street
Regina, Saskatchewan S4N 6E7



































