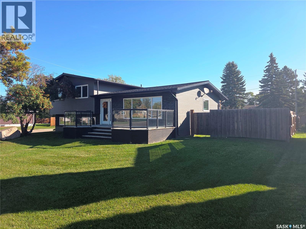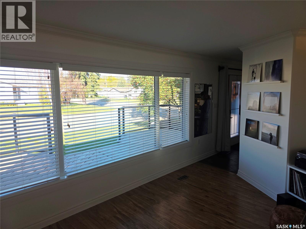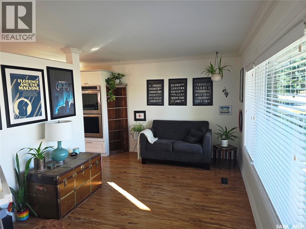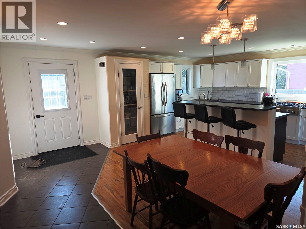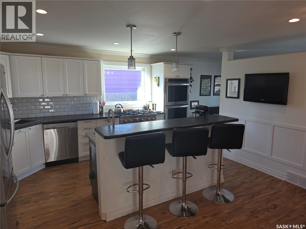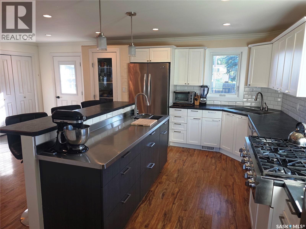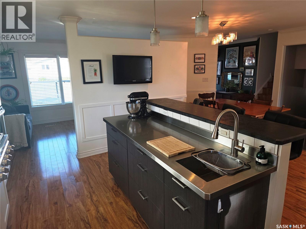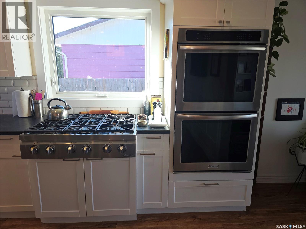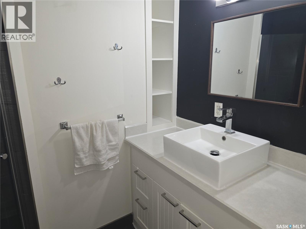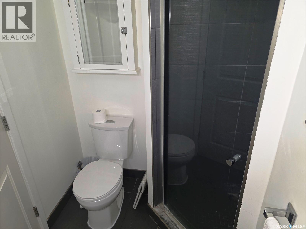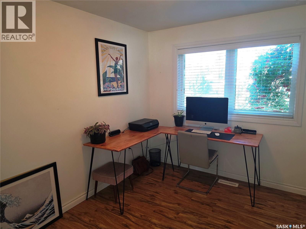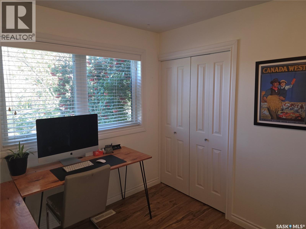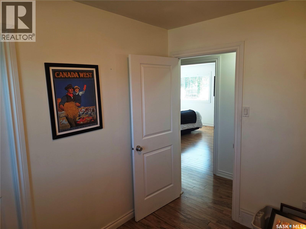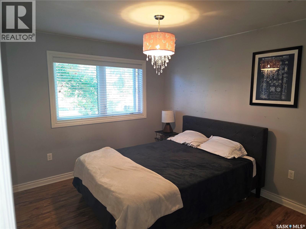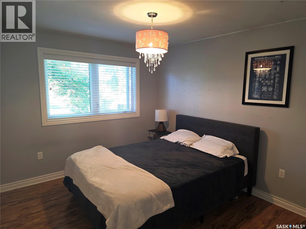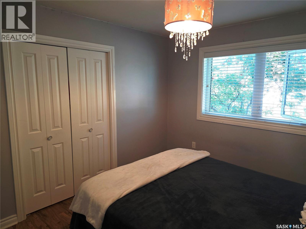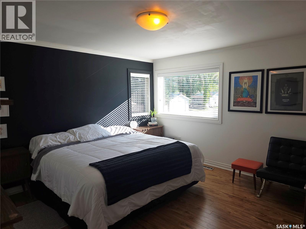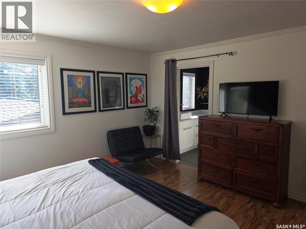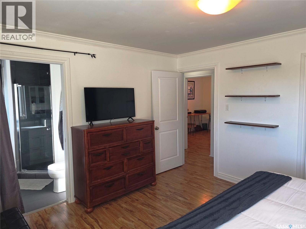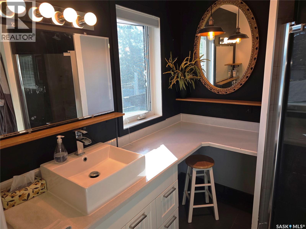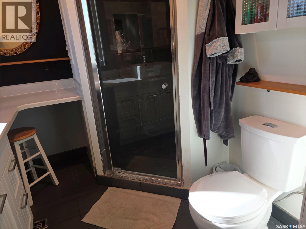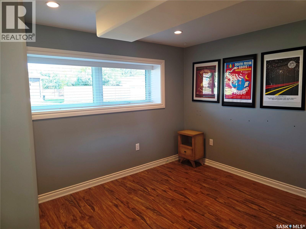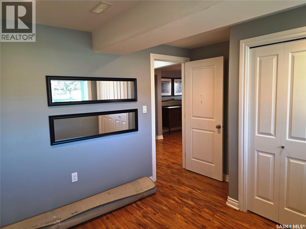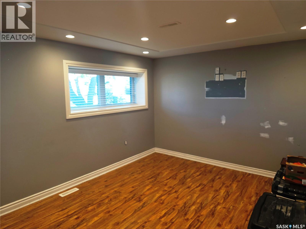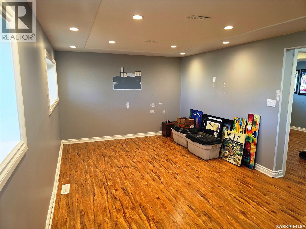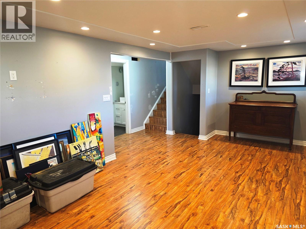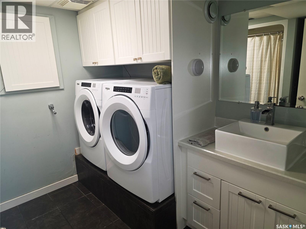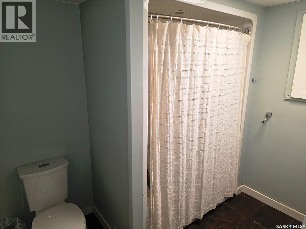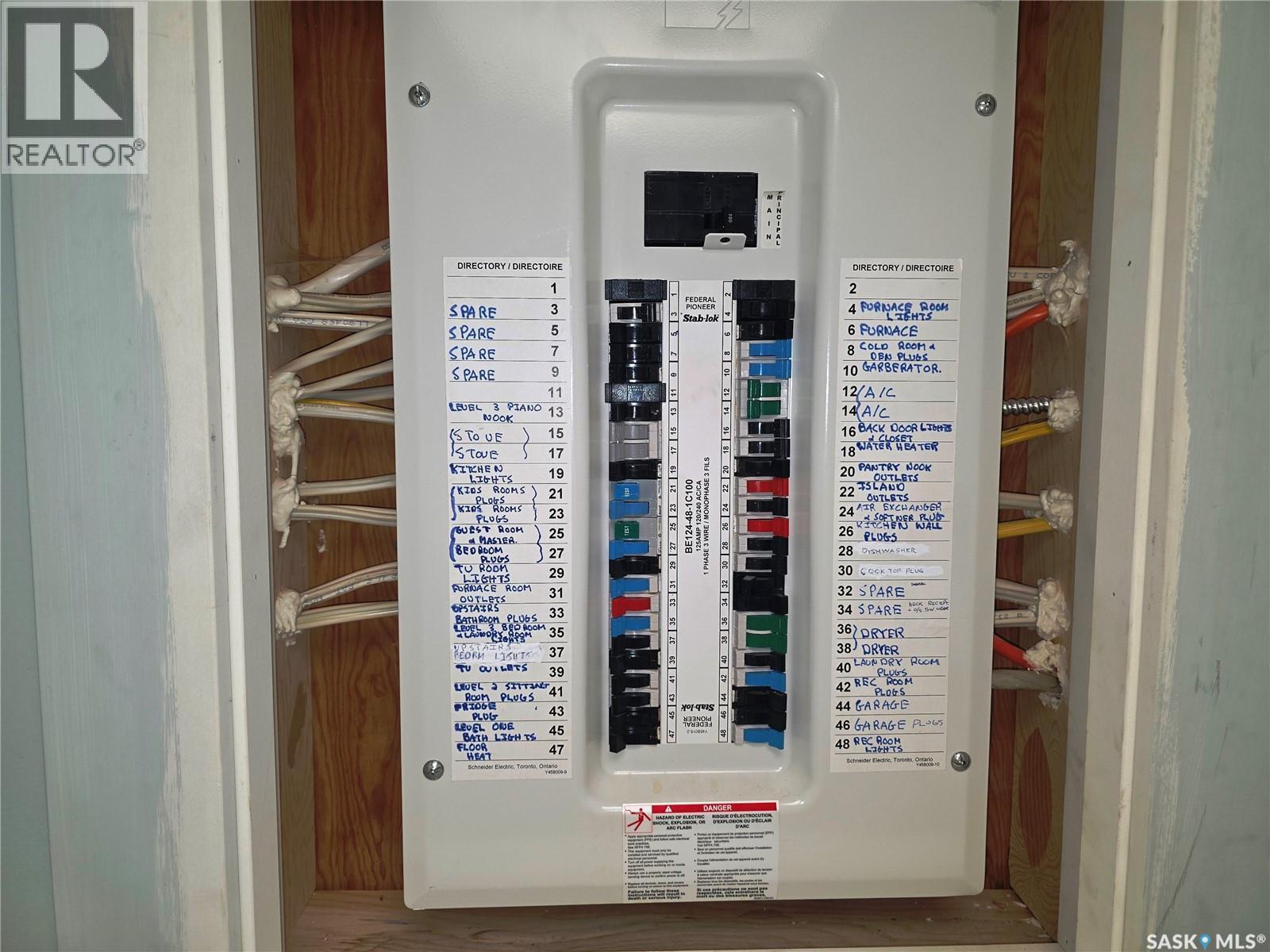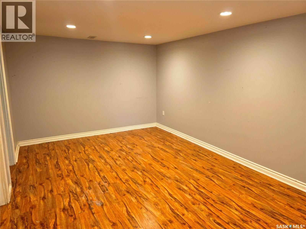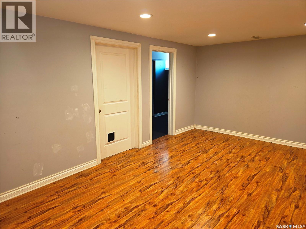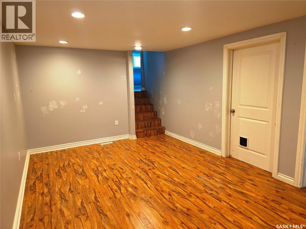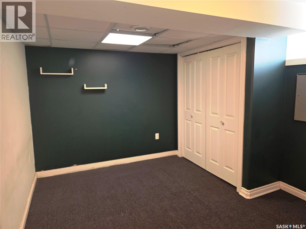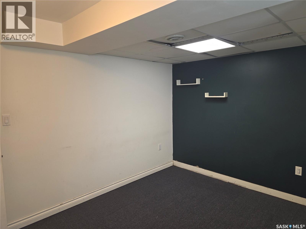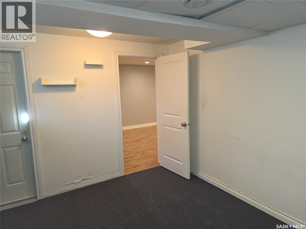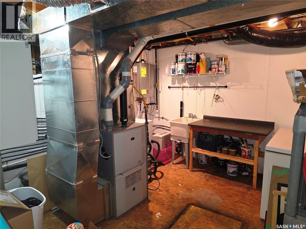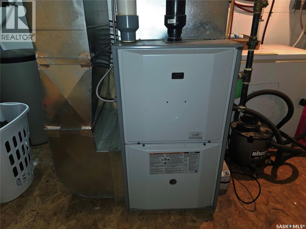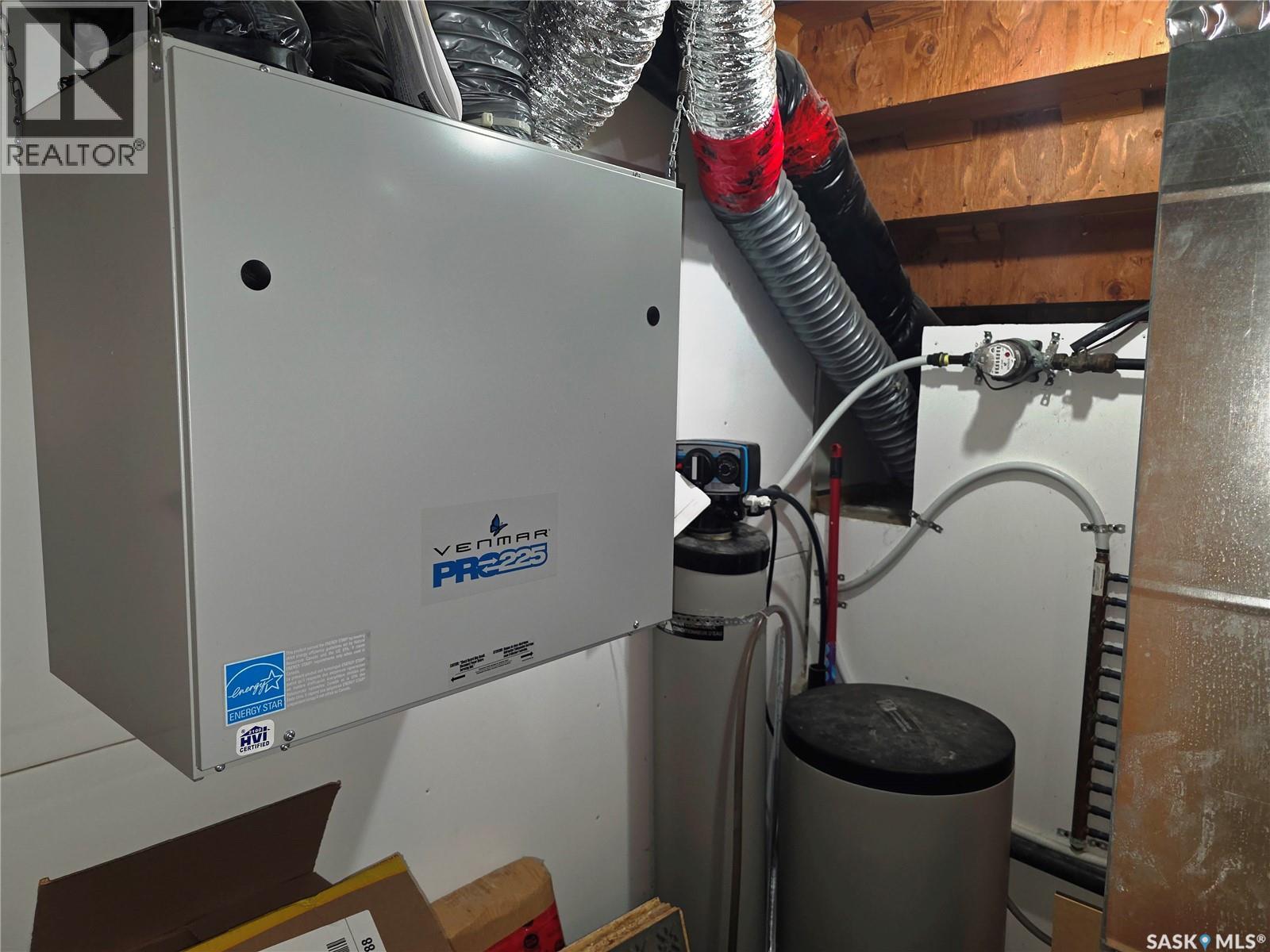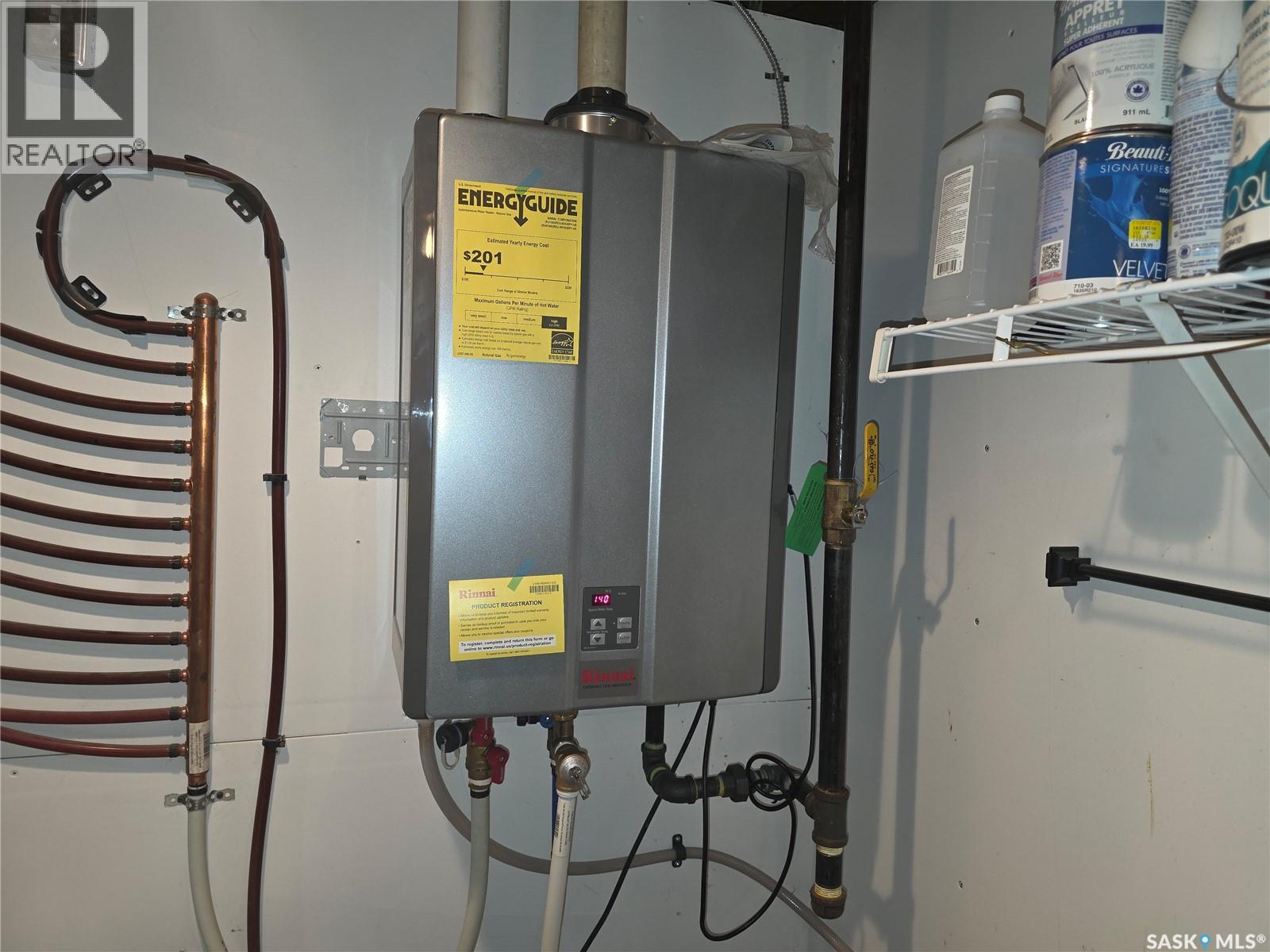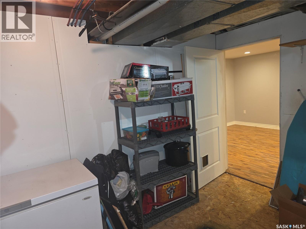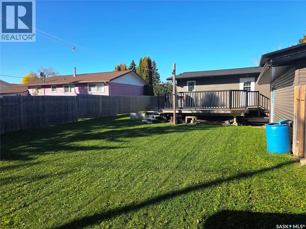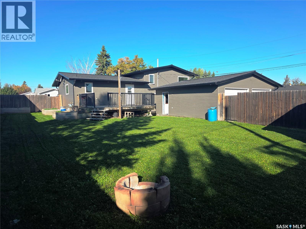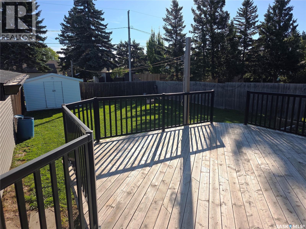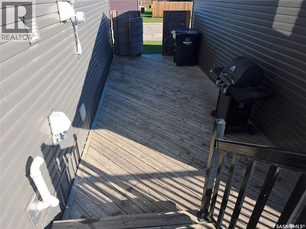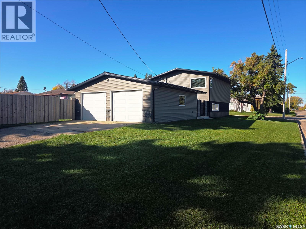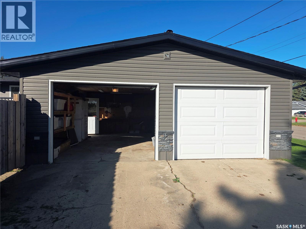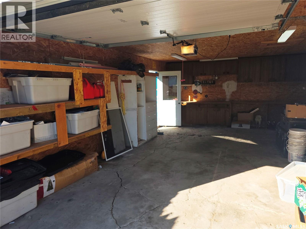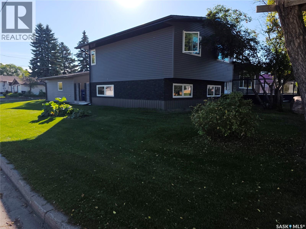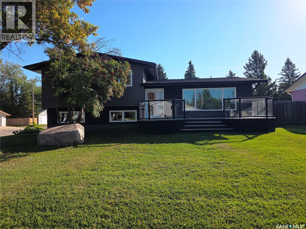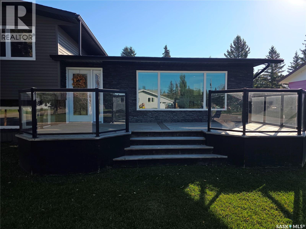302 8th Street E Wynyard, Saskatchewan S0A 4T0
$364,900
Exceptional Family Home! Discover a perfect blend of small-town living and modern luxury in this beautiful 5-bedroom, 3-bathroom family home. Ideally located close to the BHP Jansen mine, this property is built for comfort, efficiency, and entertaining. The stunning kitchen is a chef's dream, featuring a unique stainless steel food-grade counter with an extra sink, a 6-burner gas stove, and a separate double oven. The luxurious primary suite boasts an ensuite with heated porcelain tile floors. Enjoy year-round comfort and low utility bills thanks to a high-efficiency furnace, air exchanger, on-demand hot water, and triple-pane argon gas windows. Outside, a fully fenced private backyard features a large deck for entertaining. The home's curb appeal is enhanced by beautiful siding with stone accents, a front deck, and a large double detached garage. Highlights: 5 Bedrooms, 3 Bathrooms Chef's Kitchen with Premium Appliances Heated Floors in Primary Ensuite High-Efficiency Features Throughout Private, Fenced Backyard with Large Deck Double Detached Garage Ready for you to call home! Contact us for a viewing today. (id:41462)
Property Details
| MLS® Number | SK019469 |
| Property Type | Single Family |
| Features | Treed, Corner Site, Double Width Or More Driveway, Sump Pump |
| Structure | Deck |
Building
| Bathroom Total | 3 |
| Bedrooms Total | 5 |
| Appliances | Washer, Refrigerator, Dishwasher, Dryer, Garburator, Oven - Built-in, Window Coverings, Garage Door Opener Remote(s), Storage Shed, Stove |
| Basement Development | Finished |
| Basement Type | Full (finished) |
| Constructed Date | 1973 |
| Construction Style Split Level | Split Level |
| Cooling Type | Air Exchanger |
| Heating Fuel | Natural Gas |
| Heating Type | Forced Air |
| Size Interior | 1,240 Ft2 |
| Type | House |
Parking
| Detached Garage | |
| Parking Space(s) | 4 |
Land
| Acreage | No |
| Fence Type | Fence |
| Landscape Features | Lawn, Garden Area |
| Size Frontage | 75 Ft |
| Size Irregular | 9000.00 |
| Size Total | 9000 Sqft |
| Size Total Text | 9000 Sqft |
Rooms
| Level | Type | Length | Width | Dimensions |
|---|---|---|---|---|
| Second Level | 3pc Bathroom | 7 ft ,4 in | 4 ft ,7 in | 7 ft ,4 in x 4 ft ,7 in |
| Second Level | Bedroom | 10 ft ,5 in | 8 ft ,7 in | 10 ft ,5 in x 8 ft ,7 in |
| Second Level | Bedroom | 9 ft ,11 in | 11 ft ,6 in | 9 ft ,11 in x 11 ft ,6 in |
| Second Level | Primary Bedroom | 12 ft ,11 in | 13 ft ,8 in | 12 ft ,11 in x 13 ft ,8 in |
| Second Level | 3pc Ensuite Bath | 6 ft ,11 in | 7 ft ,4 in | 6 ft ,11 in x 7 ft ,4 in |
| Basement | Family Room | 20 ft | 11 ft | 20 ft x 11 ft |
| Basement | 4pc Bathroom | 8 ft ,9 in | 8 ft ,7 in | 8 ft ,9 in x 8 ft ,7 in |
| Basement | Bedroom | 10 ft | 12 ft | 10 ft x 12 ft |
| Basement | Other | 10 ft ,11 in | 18 ft ,1 in | 10 ft ,11 in x 18 ft ,1 in |
| Basement | Bedroom | 10 ft | 12 ft | 10 ft x 12 ft |
| Basement | Other | 12 ft | 11 ft ,1 in | 12 ft x 11 ft ,1 in |
| Basement | Storage | 3 ft | 10 ft ,11 in | 3 ft x 10 ft ,11 in |
| Main Level | Kitchen | 12 ft ,1 in | 14 ft ,3 in | 12 ft ,1 in x 14 ft ,3 in |
| Main Level | Dining Room | 15 ft ,11 in | 9 ft ,9 in | 15 ft ,11 in x 9 ft ,9 in |
| Main Level | Foyer | 5 ft ,1 in | 9 ft ,3 in | 5 ft ,1 in x 9 ft ,3 in |
| Main Level | Living Room | 9 ft ,8 in | 15 ft ,4 in | 9 ft ,8 in x 15 ft ,4 in |
Contact Us
Contact us for more information
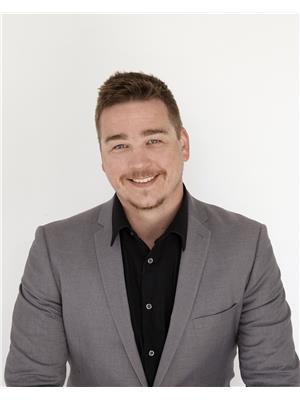
Jeff Alstad
Salesperson
https://jeff-alstad.c21.ca/
310 Wellman Lane - #210
Saskatoon, Saskatchewan S7T 0J1
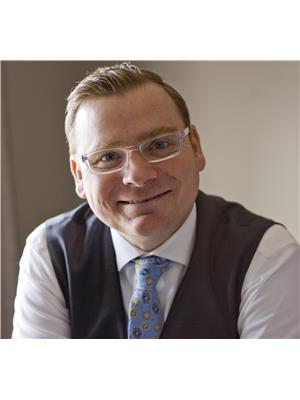
Jesse Kazakoff
Salesperson
https://jesse-kazakoff.c21.ca/
310 Wellman Lane - #210
Saskatoon, Saskatchewan S7T 0J1



