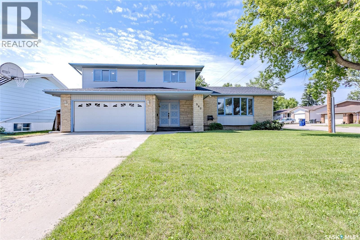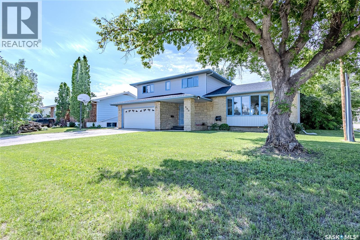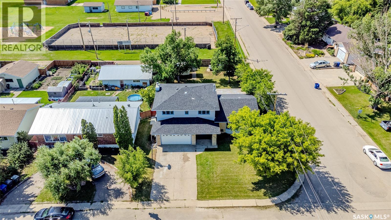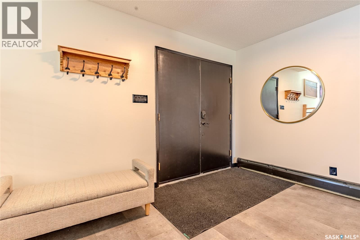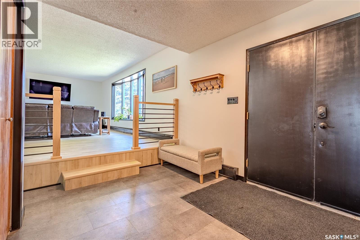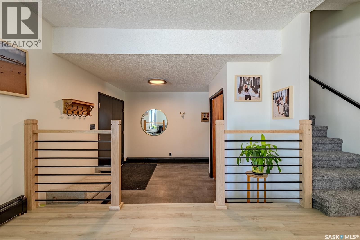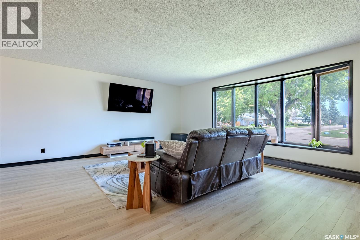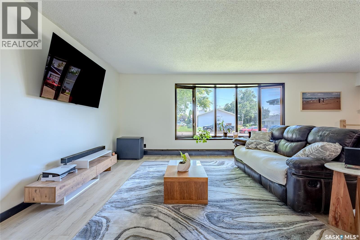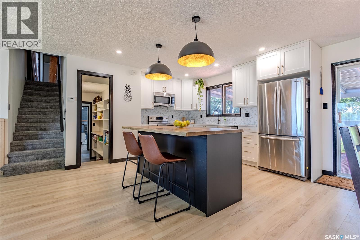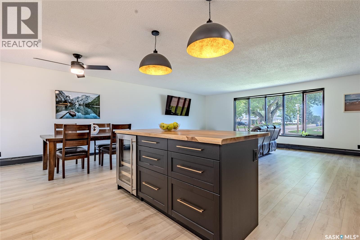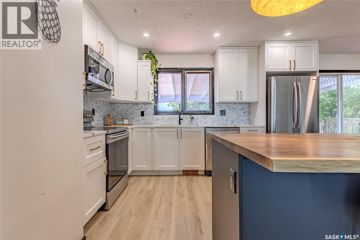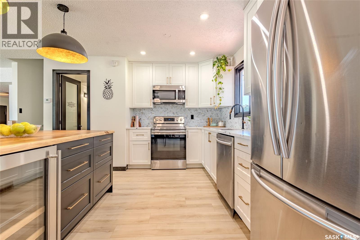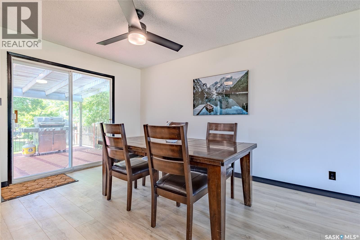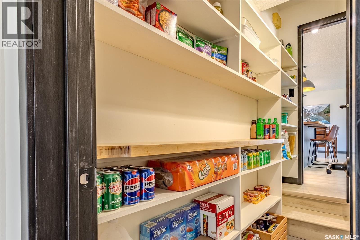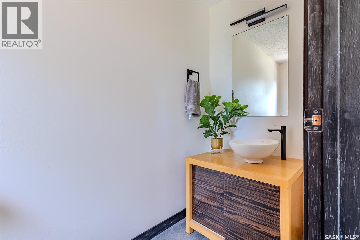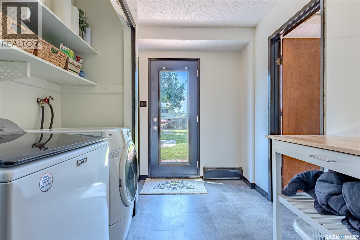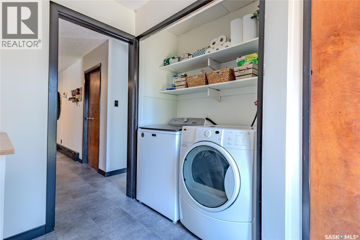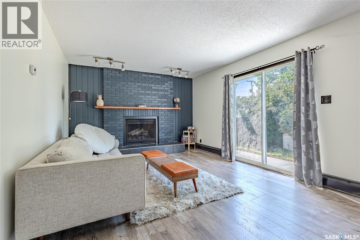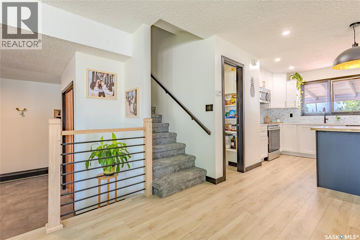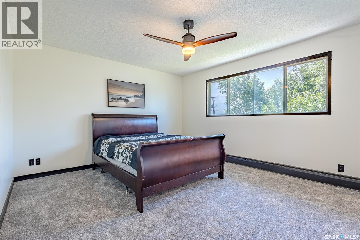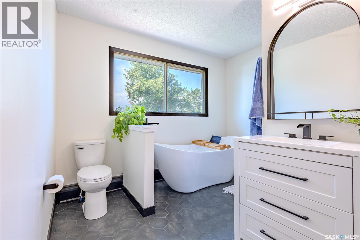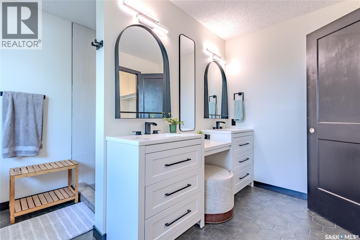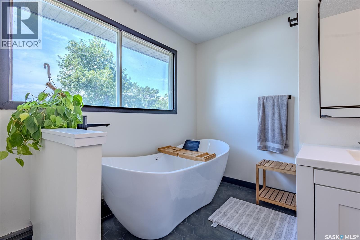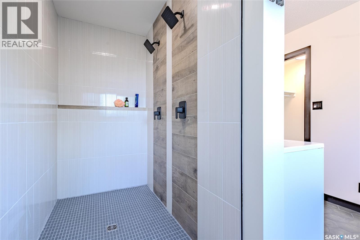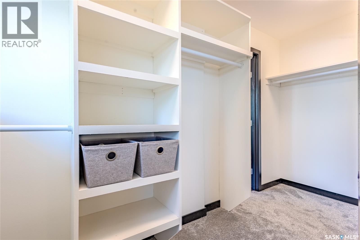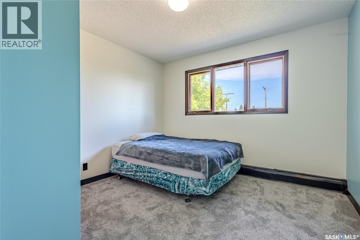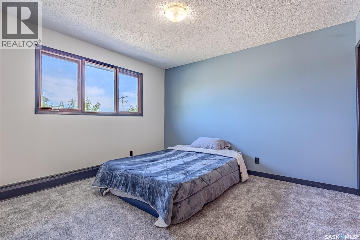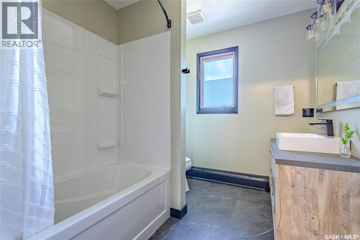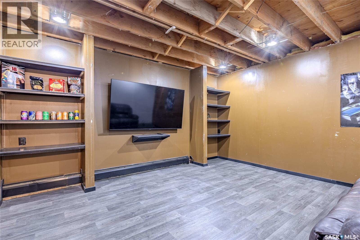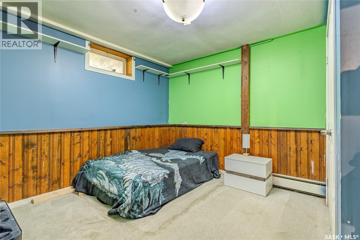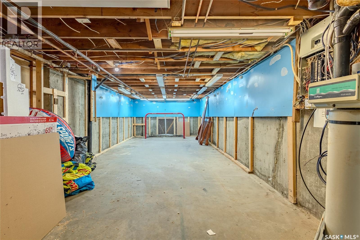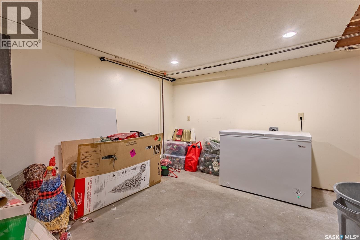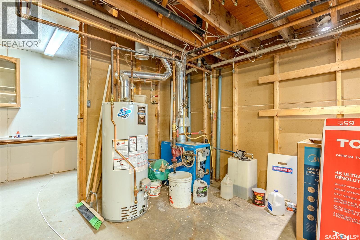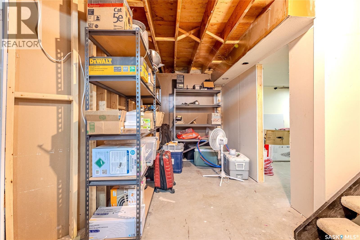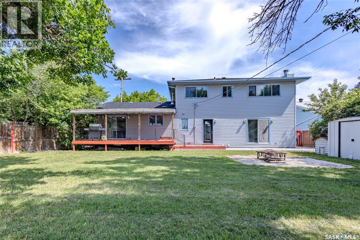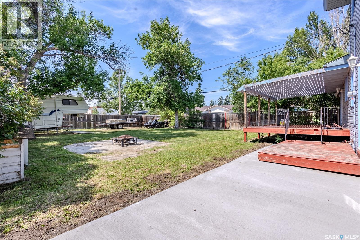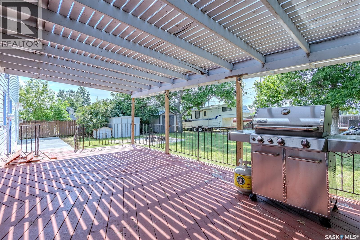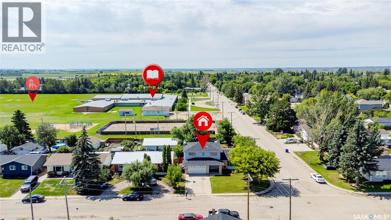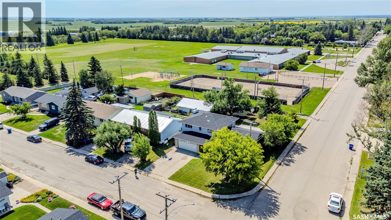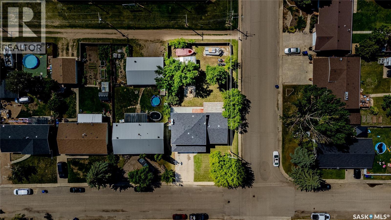302 4th Avenue Langham, Saskatchewan S0K 2L0
$419,900
Welcome to this small town gem, perfect for families looking for more value without giving up the convenience of Saskatoon. Just a short drive from the city, this home gives you the space, comfort, and community feel that’s hard to find in the city at this price point. This home is ideally situated on a large lot backing the park and high school, perfect for growing families. Step into a spacious front entry that leads up to a stunningly renovated main floor featuring new laminate flooring and a bright bay window in the living room. The updated kitchen has a black butcher block eat-up island, quartz countertops, under-cabinet lighting, backsplash, stainless steel appliances, and a double undermount sink. A functional walkthrough pantry connects to the rear mudroom with main floor laundry and a convenient two-piece bath. The adjacent dining area offers direct access to the back deck, while a cozy family room with wood-burning fireplace and additional patio doors provides a second main floor gathering space. Upstairs, you'll find three bedrooms with new carpet including a spacious primary suite with a walkthrough closet and a luxurious en-suite featuring a double vanity, freestanding tub, and oversized shower. The partially finished basement includes a fourth bedroom, rec room, storage, and a bonus room perfect for a play area or indoor hockey practice. The large backyard is fully fenced with a gate for RV access, a storage shed, and plenty of room to play. A double attached heated garage completes this fantastic property, ready for your family just in time for the new school year! Contact your Realtor today to schedule a private showing. (id:41462)
Property Details
| MLS® Number | SK017340 |
| Property Type | Single Family |
| Features | Corner Site, Lane, Rectangular, Double Width Or More Driveway |
| Structure | Deck |
Building
| Bathroom Total | 3 |
| Bedrooms Total | 4 |
| Appliances | Washer, Refrigerator, Dishwasher, Dryer, Microwave, Window Coverings, Garage Door Opener Remote(s), Storage Shed, Stove |
| Architectural Style | 2 Level |
| Basement Development | Partially Finished |
| Basement Type | Full (partially Finished) |
| Constructed Date | 1977 |
| Fireplace Fuel | Wood |
| Fireplace Present | Yes |
| Fireplace Type | Conventional |
| Heating Fuel | Natural Gas |
| Heating Type | Hot Water |
| Stories Total | 2 |
| Size Interior | 1,920 Ft2 |
| Type | House |
Parking
| Attached Garage | |
| R V | |
| Parking Space(s) | 6 |
Land
| Acreage | No |
| Fence Type | Fence |
| Landscape Features | Lawn |
| Size Frontage | 66 Ft |
| Size Irregular | 9240.00 |
| Size Total | 9240 Sqft |
| Size Total Text | 9240 Sqft |
Rooms
| Level | Type | Length | Width | Dimensions |
|---|---|---|---|---|
| Second Level | Primary Bedroom | 14 ft ,9 in | 12 ft ,5 in | 14 ft ,9 in x 12 ft ,5 in |
| Second Level | 5pc Ensuite Bath | Measurements not available | ||
| Second Level | Bedroom | 12 ft | 11 ft ,2 in | 12 ft x 11 ft ,2 in |
| Second Level | 4pc Bathroom | Measurements not available | ||
| Second Level | Bedroom | 10 ft ,10 in | 9 ft ,6 in | 10 ft ,10 in x 9 ft ,6 in |
| Basement | Other | 13 ft ,8 in | 13 ft ,2 in | 13 ft ,8 in x 13 ft ,2 in |
| Basement | Bedroom | 12 ft ,2 in | 11 ft ,3 in | 12 ft ,2 in x 11 ft ,3 in |
| Basement | Storage | 11 ft ,9 in | 11 ft ,6 in | 11 ft ,9 in x 11 ft ,6 in |
| Basement | Other | 34 ft | 12 ft | 34 ft x 12 ft |
| Main Level | Living Room | 20 ft ,6 in | 16 ft ,6 in | 20 ft ,6 in x 16 ft ,6 in |
| Main Level | Kitchen | 13 ft | 10 ft ,4 in | 13 ft x 10 ft ,4 in |
| Main Level | Dining Room | 10 ft ,4 in | 9 ft | 10 ft ,4 in x 9 ft |
| Main Level | Foyer | 11 ft ,7 in | 8 ft ,9 in | 11 ft ,7 in x 8 ft ,9 in |
| Main Level | Family Room | 17 ft ,8 in | 12 ft | 17 ft ,8 in x 12 ft |
| Main Level | 2pc Bathroom | Measurements not available | ||
| Main Level | Other | Measurements not available |
Contact Us
Contact us for more information

Joel Dyck
Salesperson
https://www.facebook.com/joel.dyck.7
https://www.instagram.com/joeldyckyxe/
#211 - 220 20th St W
Saskatoon, Saskatchewan S7M 0W9



