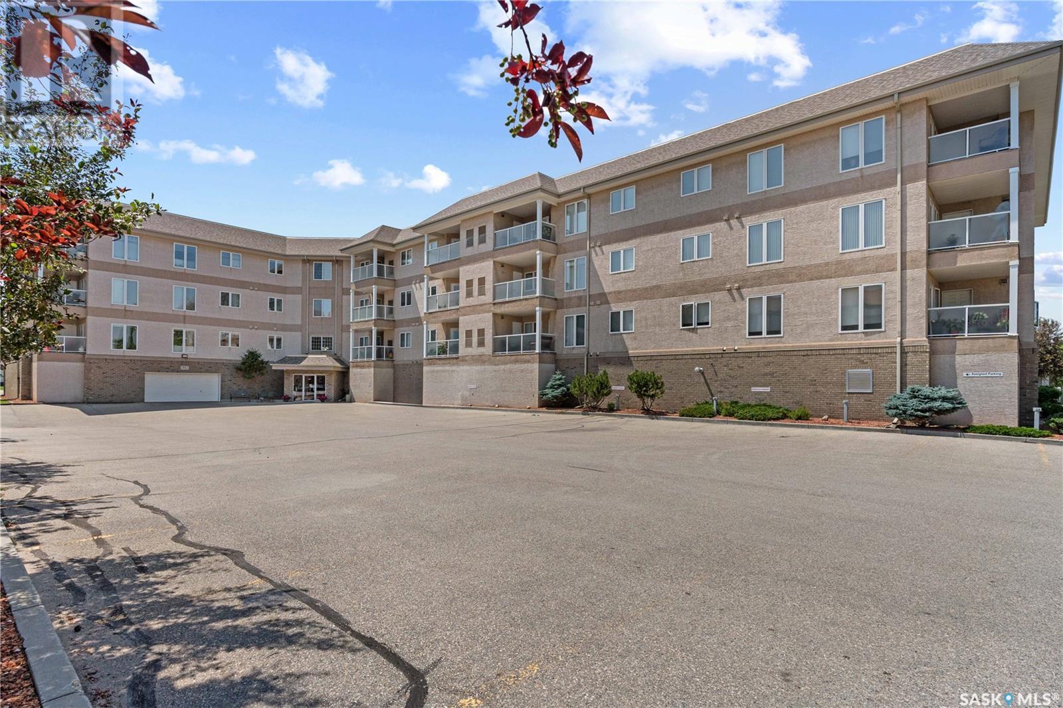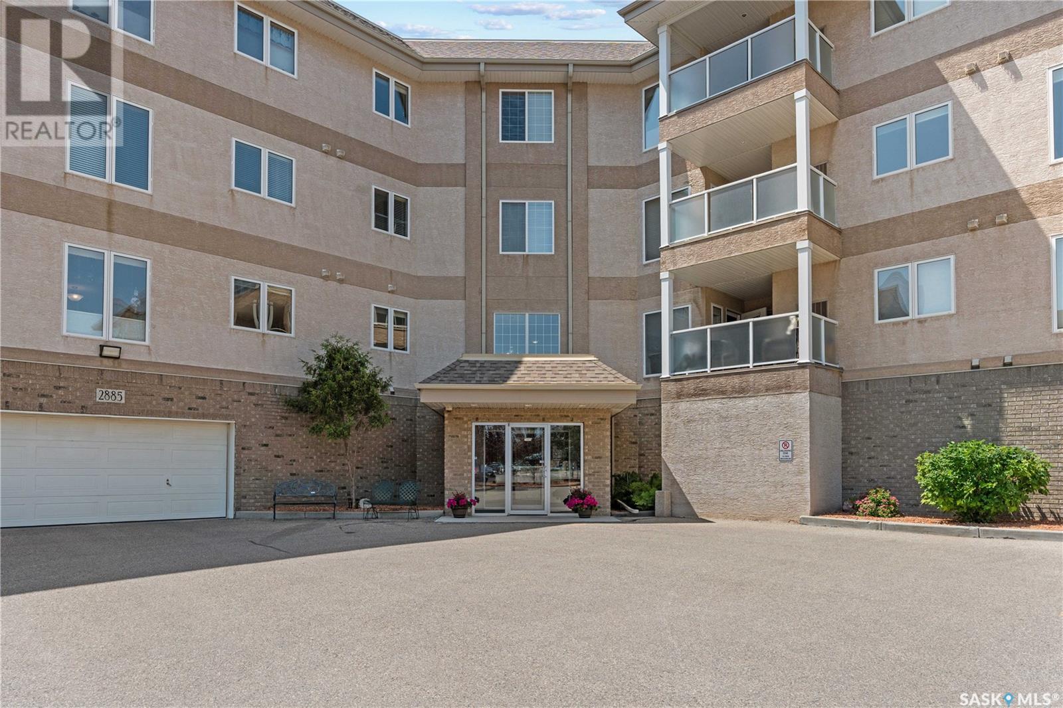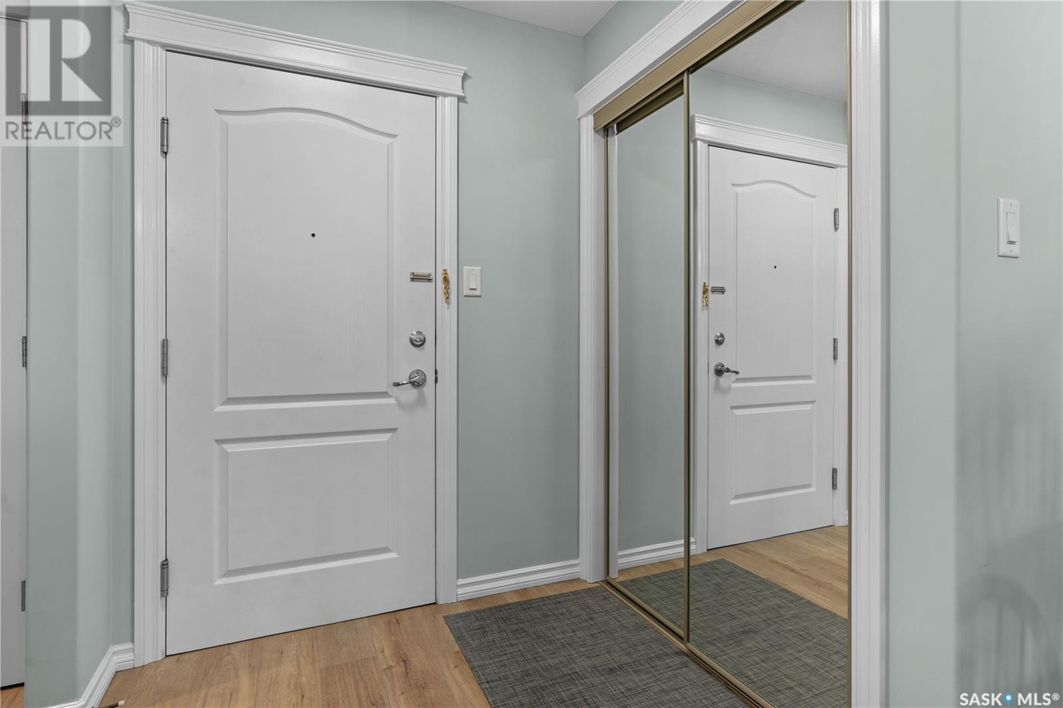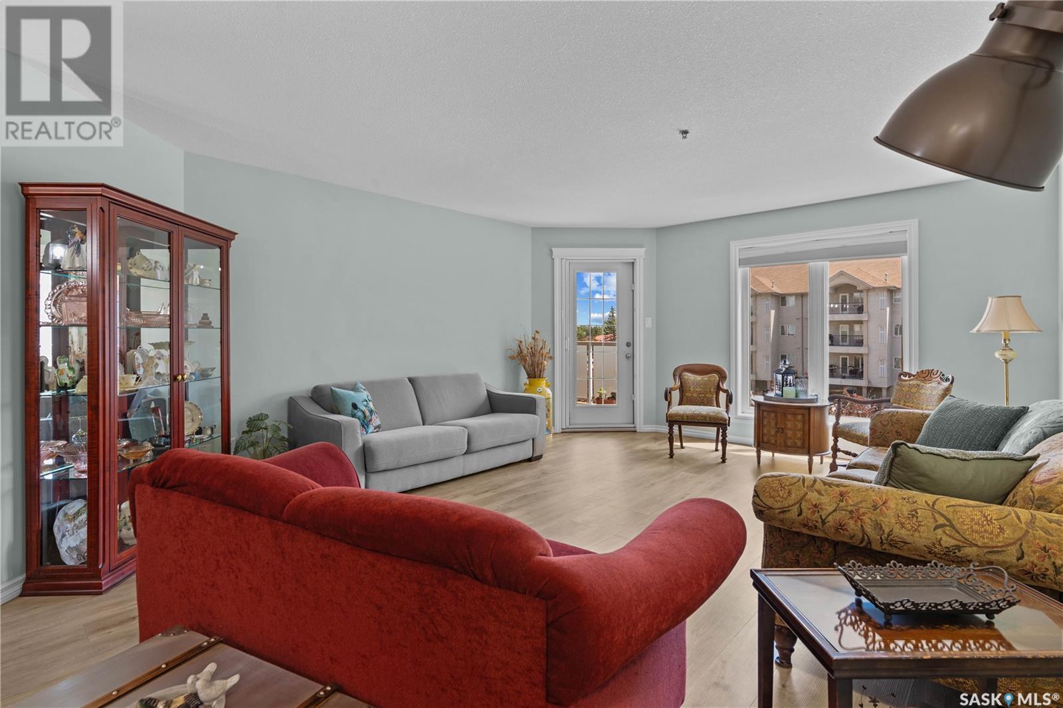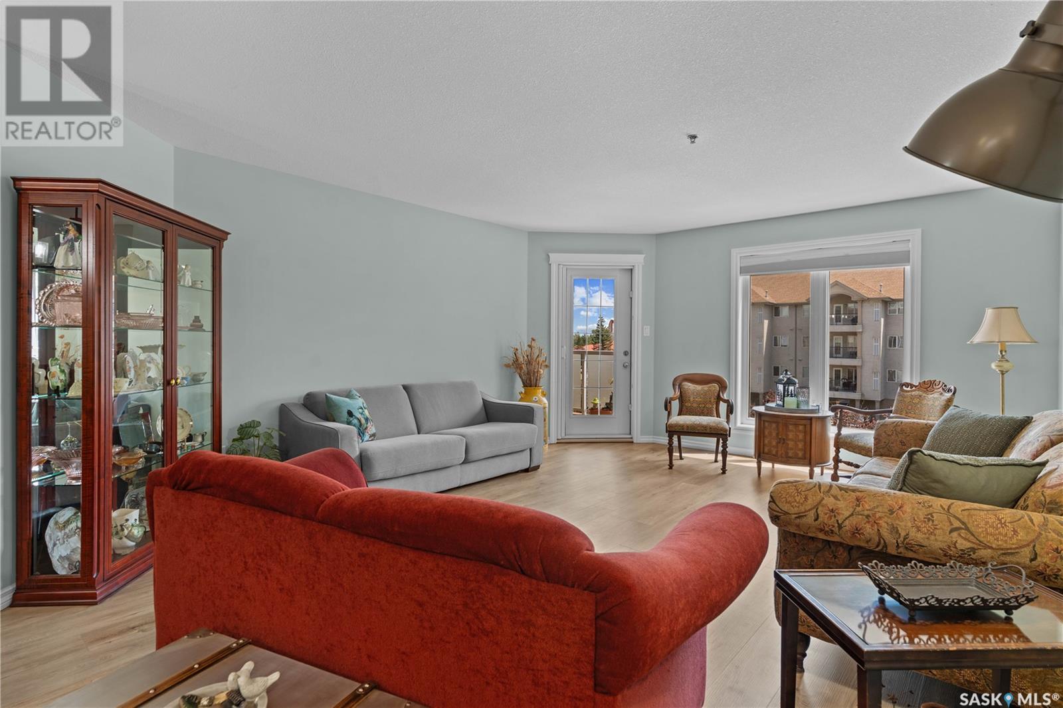302 2885 Arens Road Regina, Saskatchewan S4V 3G5
$319,900Maintenance,
$456.42 Monthly
Maintenance,
$456.42 MonthlyWelcome to #302 – 2885 Arens Road, a spacious 2-bedroom, 2-bathroom condo located in the quiet and sought-after Wood Meadows neighbourhood. This 1,160 sq ft third-floor unit features an open-concept layout with a bright living and dining area, functional kitchen with included appliances, a primary bedroom with 3-piece ensuite, a second bedroom, a full 4-piece bath, and in-suite laundry with extra storage. Enjoy the comfort of central air, a private balcony, underground heated parking, and an additional surface stall. The building is well-maintained with elevator access and condo fees covering water, building maintenance, insurance, lawn care, and snow removal. Close to parks, shopping, and east-end amenities, this condo offers low-maintenance living in a secure, pet-free complex. (id:41462)
Property Details
| MLS® Number | SK010970 |
| Property Type | Single Family |
| Neigbourhood | Wood Meadows |
| Community Features | Pets Not Allowed |
| Features | Elevator, Balcony |
Building
| Bathroom Total | 2 |
| Bedrooms Total | 2 |
| Amenities | Exercise Centre, Guest Suite |
| Appliances | Washer, Refrigerator, Dishwasher, Dryer, Microwave, Window Coverings, Stove |
| Architectural Style | Low Rise |
| Constructed Date | 2005 |
| Cooling Type | Central Air Conditioning |
| Heating Fuel | Natural Gas |
| Heating Type | Forced Air |
| Size Interior | 1,160 Ft2 |
| Type | Apartment |
Parking
| Attached Garage | |
| Underground | 1 |
| Other | |
| Parking Space(s) | 1 |
Land
| Acreage | No |
Rooms
| Level | Type | Length | Width | Dimensions |
|---|---|---|---|---|
| Main Level | Primary Bedroom | 11 ft ,7 in | 13 ft ,10 in | 11 ft ,7 in x 13 ft ,10 in |
| Main Level | Bedroom | 8 ft ,6 in | 11 ft ,4 in | 8 ft ,6 in x 11 ft ,4 in |
| Main Level | 4pc Bathroom | Measurements not available | ||
| Main Level | 3pc Ensuite Bath | Measurements not available | ||
| Main Level | Laundry Room | Measurements not available | ||
| Main Level | Living Room | 16 ft | 14 ft ,5 in | 16 ft x 14 ft ,5 in |
| Main Level | Dining Room | 11 ft | 9 ft | 11 ft x 9 ft |
| Main Level | Kitchen | 13 ft ,7 in | 9 ft | 13 ft ,7 in x 9 ft |
Contact Us
Contact us for more information

Sean Kundra
Salesperson
www.seankundra.com/
https://m.facebook.com/SEANKUNDRAREALTOR?wtsid=rdr
https://m.facebook.com/SEANKUNDRAREALTOR?wtsid=rdr
#706-2010 11th Ave
Regina, Saskatchewan S4P 0J3



