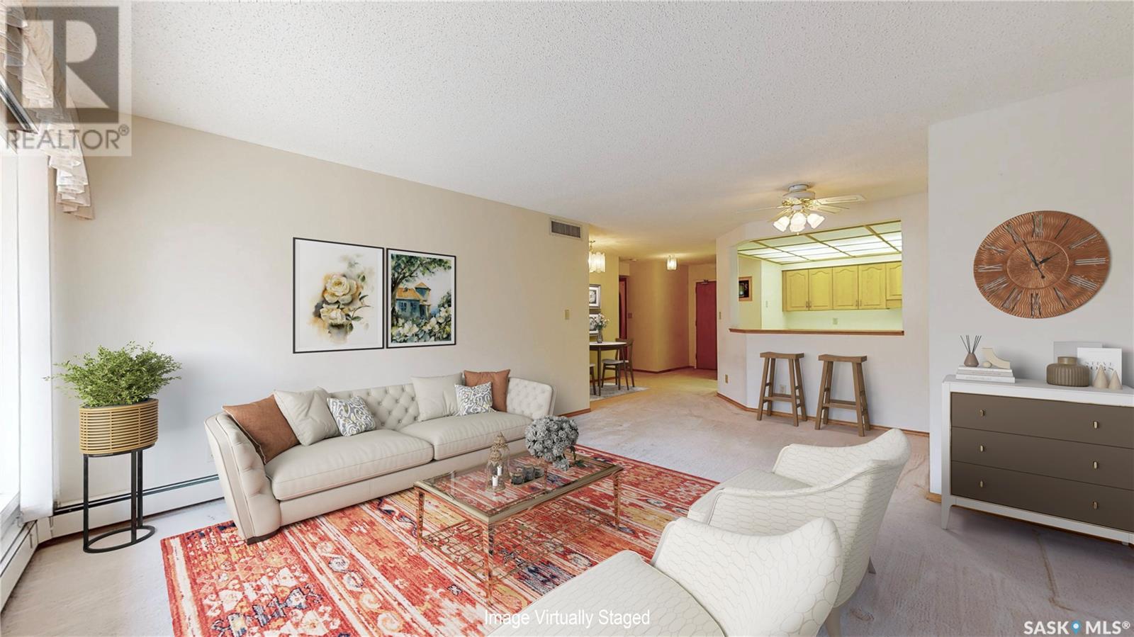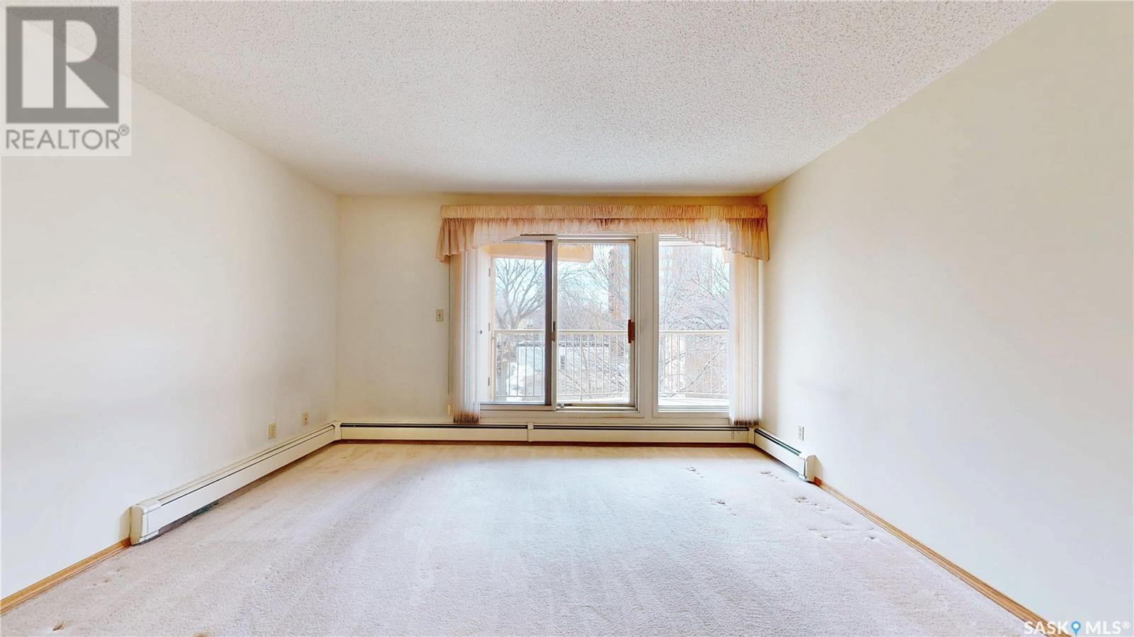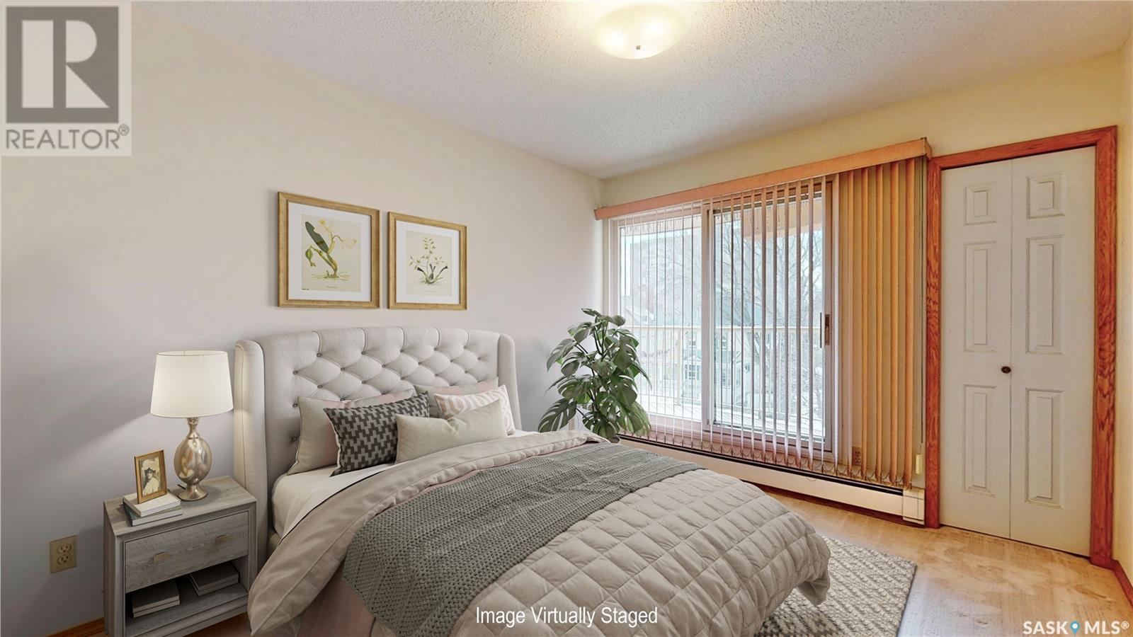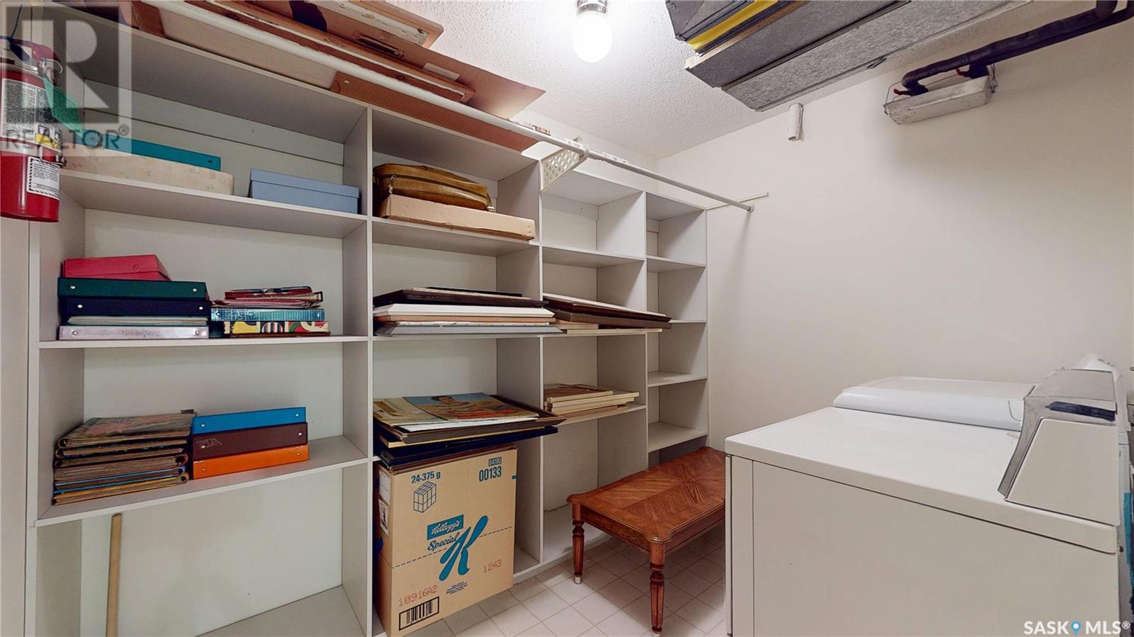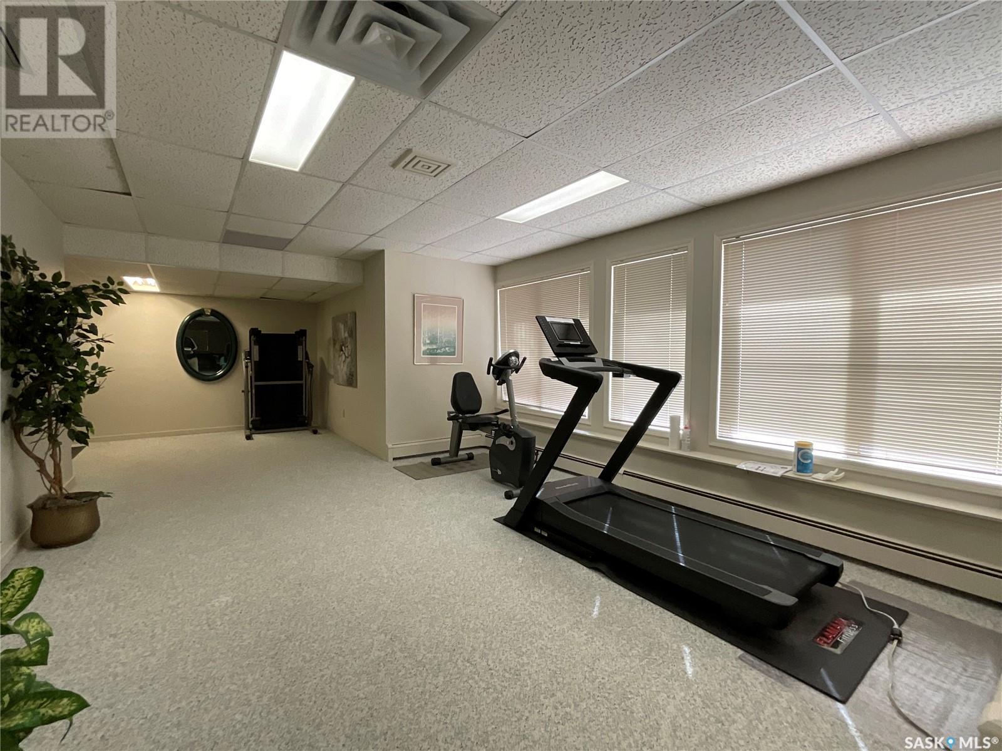302 2315 Cornwall Street Regina, Saskatchewan S4P 2L4
$184,900Maintenance,
$816.22 Monthly
Maintenance,
$816.22 MonthlyLocated in the beautiful building at 2315 Cornwall Street in Regina, Saskatchewan, this top-floor condominium offers a spacious and extremely well-maintained living space. The unit features two bedrooms, with the main bedroom including a walk-in closet and a 3-piece ensuite with a jet tub. The second bedroom offers access direct to the balcony. The kitchen is equipped with appliances that have rarely been used – the dishwasher is still in brand new condition and there is ample cupboard space as well. Looking into the bright living room with westerly views, there is also a generous dining area suitable for entertaining. Sliding doors from the living room lead you to a large balcony with two storage rooms off the balcony. Also included is an underground parking stall, and a sizable storage room. The complex offers a quiet environment, an amenities room for gatherings, a hobby room for crafts, and is conveniently located just a block from Wascana Park. (id:41462)
Property Details
| MLS® Number | SK002425 |
| Property Type | Single Family |
| Neigbourhood | Transition Area |
| Community Features | Pets Not Allowed |
| Features | Elevator, Wheelchair Access, Balcony |
Building
| Bathroom Total | 2 |
| Bedrooms Total | 2 |
| Amenities | Exercise Centre |
| Appliances | Washer, Refrigerator, Dishwasher, Dryer, Garburator, Window Coverings, Garage Door Opener Remote(s), Hood Fan, Stove |
| Architectural Style | Low Rise |
| Constructed Date | 1990 |
| Cooling Type | Central Air Conditioning |
| Heating Type | Baseboard Heaters, Hot Water |
| Size Interior | 1,128 Ft2 |
| Type | Apartment |
Parking
| Underground | 1 |
| Heated Garage | |
| Parking Space(s) | 1 |
Land
| Acreage | No |
Rooms
| Level | Type | Length | Width | Dimensions |
|---|---|---|---|---|
| Main Level | Living Room | 13 ft ,6 in | 13 ft ,4 in | 13 ft ,6 in x 13 ft ,4 in |
| Main Level | Dining Room | 9 ft ,9 in | 8 ft ,6 in | 9 ft ,9 in x 8 ft ,6 in |
| Main Level | Kitchen | 11 ft ,1 in | 11 ft ,1 in | 11 ft ,1 in x 11 ft ,1 in |
| Main Level | Primary Bedroom | 16 ft | 11 ft ,5 in | 16 ft x 11 ft ,5 in |
| Main Level | 3pc Ensuite Bath | 8 ft ,6 in | 6 ft | 8 ft ,6 in x 6 ft |
| Main Level | Bedroom | 11 ft ,10 in | 9 ft ,9 in | 11 ft ,10 in x 9 ft ,9 in |
| Main Level | 4pc Bathroom | 6 ft ,3 in | 5 ft ,7 in | 6 ft ,3 in x 5 ft ,7 in |
| Main Level | Laundry Room | 9 ft ,5 in | 7 ft ,2 in | 9 ft ,5 in x 7 ft ,2 in |
Contact Us
Contact us for more information
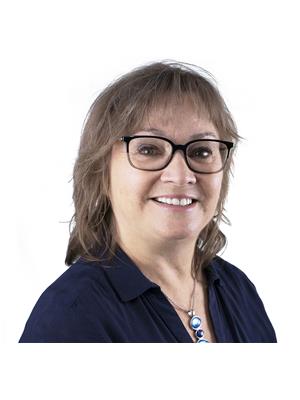
Kim Oberthier
Salesperson
2350 - 2nd Avenue
Regina, Saskatchewan S4R 1A6



