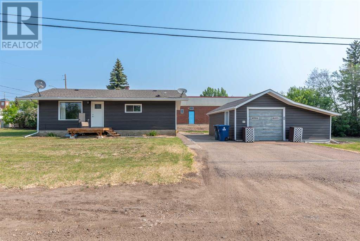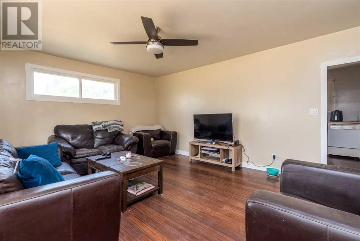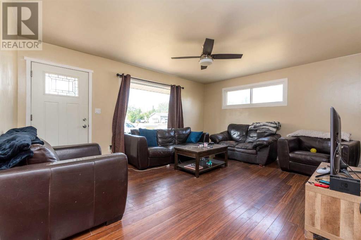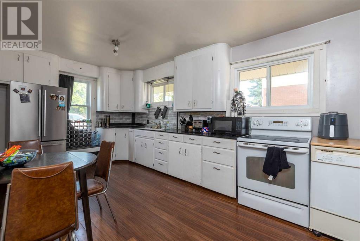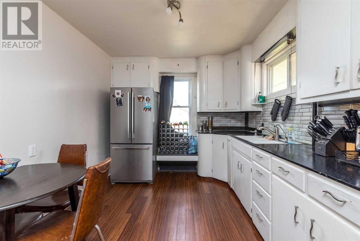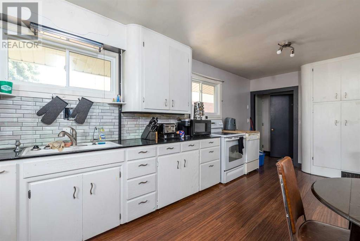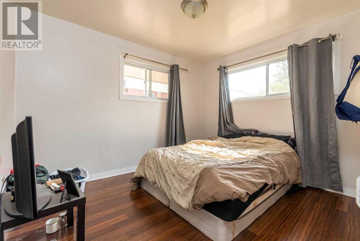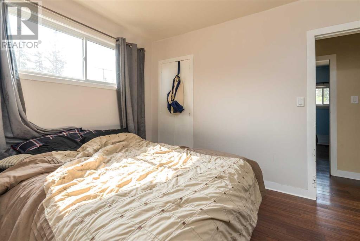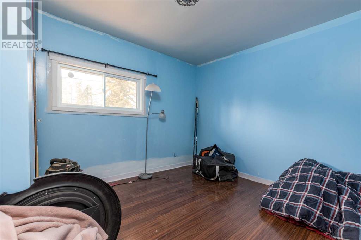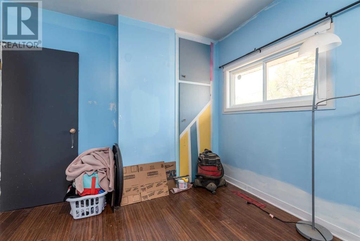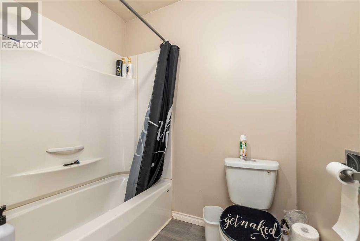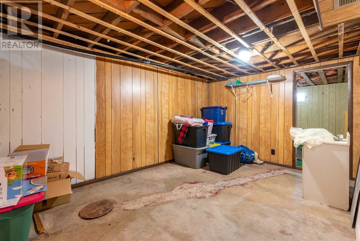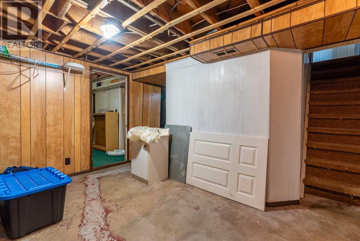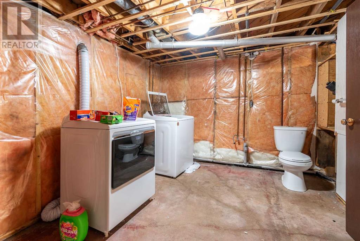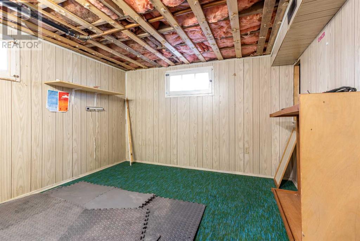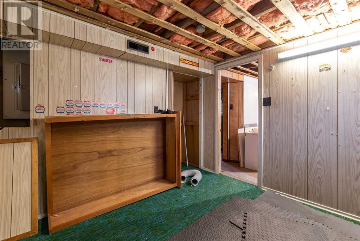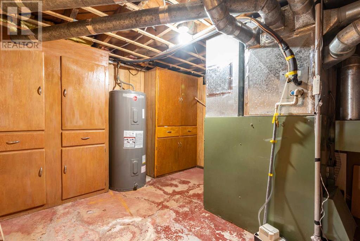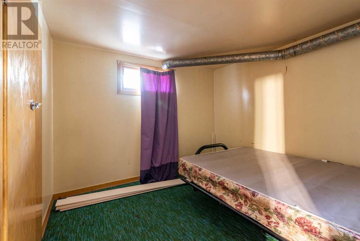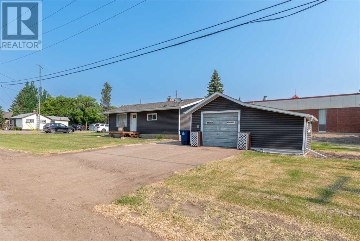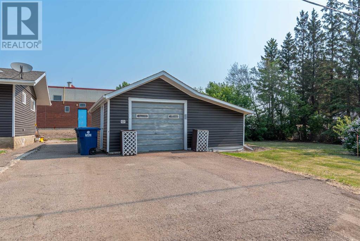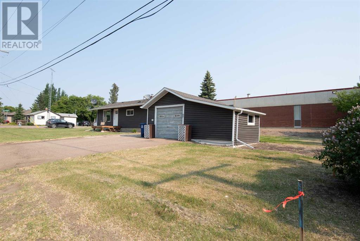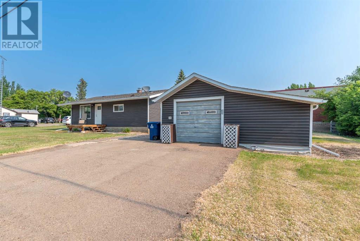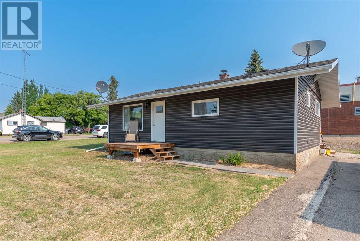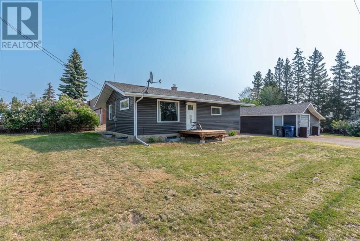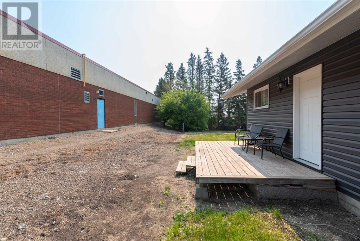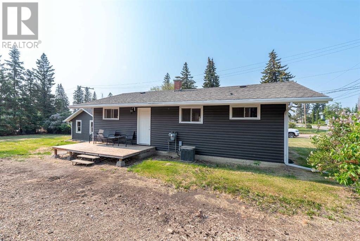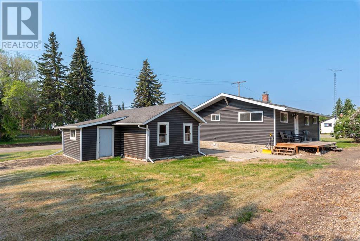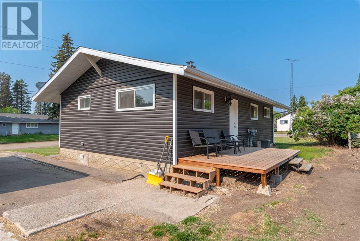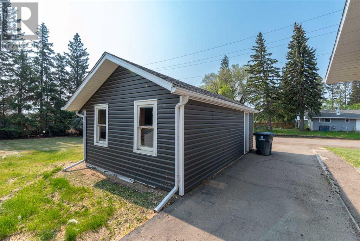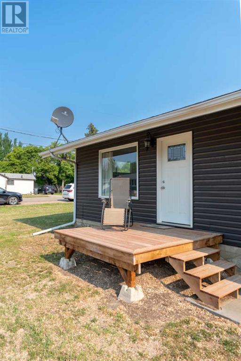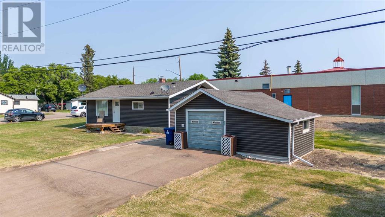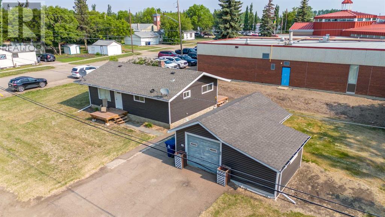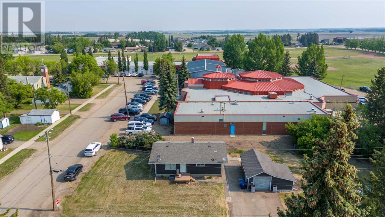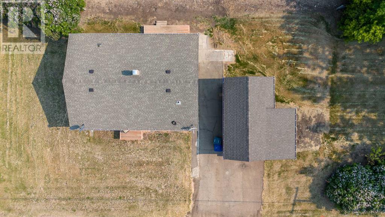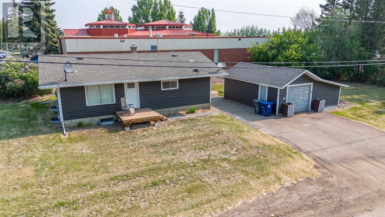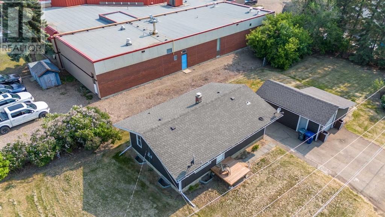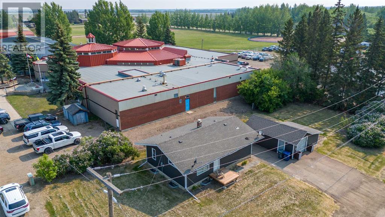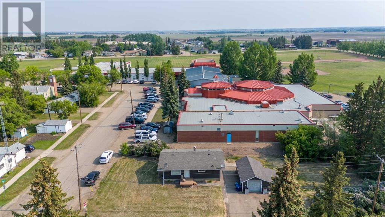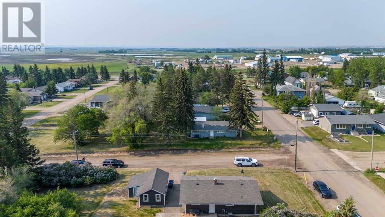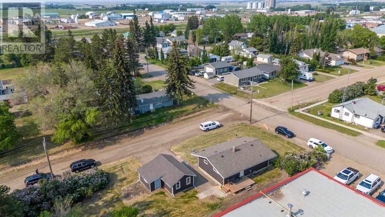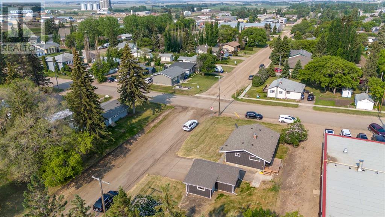302 2 Avenue E Maidstone, Saskatchewan S0M 1M0
$149,900
Quaint and Charming Bungalow nestled on a generous 60' x 172' corner lot in the heart of Maidstone. This delightful 2-bedroom retreat, boasting a single detached garage with an attached storage shed, exudes warmth and character. A haven for young families or first-time homeowners seeking comfort and convenience, this home offers more than meets the eye. Step inside to discover a cozy interior adorned with newer windows that flood the rooms with natural light, creating a welcoming ambiance throughout. The main floor offers good-sized rooms and an easy clean due to its Bamboo flooring . A recent addition of new 4-piece bathroom fixtures elevates the home's appeal, complemented by a fresh hot water tank ensuring modern comforts seamlessly blend with traditional allure. Outside, the updated siding adorning both house and garage enhances street presence—a picture-perfect sight sure to captivate all who pass by. Central Air Conditioning is just one more perk making this home even more attractive especially for those hot summer days. Embrace a lifestyle of ease within this Maidstone gem—whether you seek solace in its tranquil surroundings or envision it as an investment opportunity brimming with potential—the choice is yours to make in this inviting abode where memories are waiting to be made. (id:41462)
Property Details
| MLS® Number | A2227005 |
| Property Type | Single Family |
| Amenities Near By | Playground, Schools |
| Features | Pvc Window |
| Parking Space Total | 3 |
| Plan | 81b07758 |
| Structure | None |
Building
| Bathroom Total | 1 |
| Bedrooms Above Ground | 2 |
| Bedrooms Below Ground | 2 |
| Bedrooms Total | 4 |
| Appliances | Washer, Refrigerator, Stove, Dryer, Water Heater - Gas |
| Architectural Style | Bungalow |
| Basement Development | Finished |
| Basement Type | Full (finished) |
| Constructed Date | 1953 |
| Construction Material | Wood Frame |
| Construction Style Attachment | Detached |
| Cooling Type | Central Air Conditioning |
| Flooring Type | Carpeted, Concrete, Laminate |
| Foundation Type | Poured Concrete |
| Heating Fuel | Natural Gas |
| Heating Type | Forced Air |
| Stories Total | 1 |
| Size Interior | 865 Ft2 |
| Total Finished Area | 865.23 Sqft |
| Type | House |
Parking
| Detached Garage | 1 |
Land
| Acreage | No |
| Fence Type | Partially Fenced |
| Land Amenities | Playground, Schools |
| Landscape Features | Lawn |
| Size Depth | 52.42 M |
| Size Frontage | 18.29 M |
| Size Irregular | 10320.00 |
| Size Total | 10320 Sqft|7,251 - 10,889 Sqft |
| Size Total Text | 10320 Sqft|7,251 - 10,889 Sqft |
| Zoning Description | R1 |
Rooms
| Level | Type | Length | Width | Dimensions |
|---|---|---|---|---|
| Basement | Bedroom | 9.00 Ft x 9.17 Ft | ||
| Basement | Bedroom | 10.25 Ft x 9.42 Ft | ||
| Basement | Recreational, Games Room | 12.00 Ft x 14.50 Ft | ||
| Basement | Furnace | 12.17 Ft x 12.17 Ft | ||
| Basement | Laundry Room | 12.75 Ft x 9.50 Ft | ||
| Basement | Cold Room | 8.00 Ft x 8.58 Ft | ||
| Main Level | Kitchen | 9.50 Ft x 20.33 Ft | ||
| Main Level | Living Room | 13.33 Ft x 17.50 Ft | ||
| Main Level | 4pc Bathroom | 9.50 Ft x 6.92 Ft | ||
| Main Level | Primary Bedroom | 9.50 Ft x 11.25 Ft | ||
| Main Level | Bedroom | 9.58 Ft x 10.75 Ft |
Contact Us
Contact us for more information

Rita Baxter
Associate Broker
2901-50th Avenue
Lloydminster, Alberta S9V 0N7



