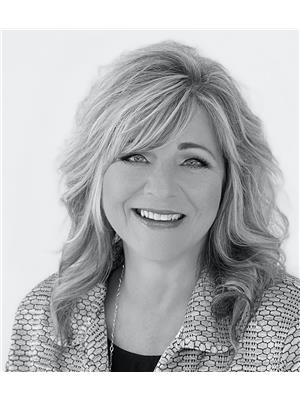302 1006 9th Street E Saskatoon, Saskatchewan S7H 0N2
$184,900Maintenance,
$500 Monthly
Maintenance,
$500 MonthlyLocated in the desirable Varsity View neighborhood, this nicely updated and spotlessly clean top-floor corner condo at 302 – 1006 9th Street East offers an inviting and spacious living area just minutes from the University of Saskatchewan. The open concept layout features a large living room with patio door leading to a private balcony, and just off the living room are garden doors to a versatile den, ideal for use as an office or extra bedroom. The bright, modern kitchen boasts newer quartz counter tops, a vented hood fan, appliances, and a generous eating area. The sizable master bedroom sits next to a full bathroom with a recent newer Bath Fitter tub surround and quartz vanity top. Additional highlights include in-suite laundry with plenty of storage, many recent upgrades such as vinyl plank flooring, paint, lighting, plumbing, and an air conditioner. The building offers convenient amenities like underground parking, an elevator, and visitor parking and its prime location provides easy access to the U of S, parks, shopping, the Broadway district, public transit and all conveniences, making it a perfect place to call home. (id:41462)
Property Details
| MLS® Number | SK012678 |
| Property Type | Single Family |
| Neigbourhood | Varsity View |
| Community Features | Pets Allowed With Restrictions |
| Features | Treed, Elevator, Wheelchair Access, Balcony |
Building
| Bathroom Total | 1 |
| Bedrooms Total | 1 |
| Appliances | Washer, Refrigerator, Dishwasher, Dryer, Window Coverings, Garage Door Opener Remote(s), Hood Fan, Stove |
| Architectural Style | Low Rise |
| Constructed Date | 1986 |
| Cooling Type | Wall Unit |
| Heating Type | Baseboard Heaters, Hot Water |
| Size Interior | 823 Ft2 |
| Type | Apartment |
Parking
| Underground | 1 |
| Other | |
| Parking Space(s) | 1 |
Land
| Acreage | No |
| Landscape Features | Lawn |
Rooms
| Level | Type | Length | Width | Dimensions |
|---|---|---|---|---|
| Main Level | Living Room | 13 ft | 14 ft | 13 ft x 14 ft |
| Main Level | Kitchen/dining Room | 12 ft ,2 in | 11 ft ,2 in | 12 ft ,2 in x 11 ft ,2 in |
| Main Level | Bedroom | 10 ft ,7 in | 10 ft ,8 in | 10 ft ,7 in x 10 ft ,8 in |
| Main Level | 4pc Bathroom | Measurements not available | ||
| Main Level | Den | 6 ft ,5 in | 10 ft ,8 in | 6 ft ,5 in x 10 ft ,8 in |
| Main Level | Laundry Room | 7 ft ,7 in | 7 ft ,5 in | 7 ft ,7 in x 7 ft ,5 in |
Contact Us
Contact us for more information

Jackie Sklar
Salesperson
https://www.jackiesklar.com/
#250 1820 8th Street East
Saskatoon, Saskatchewan S7H 0T6




























