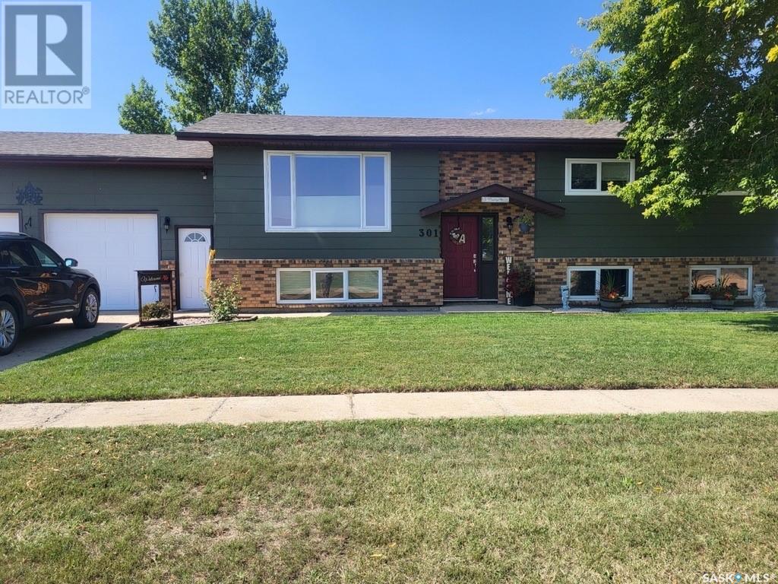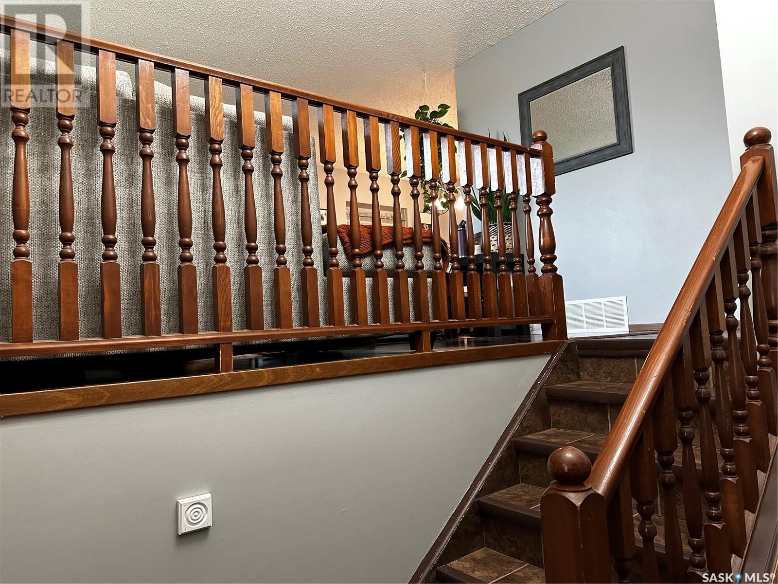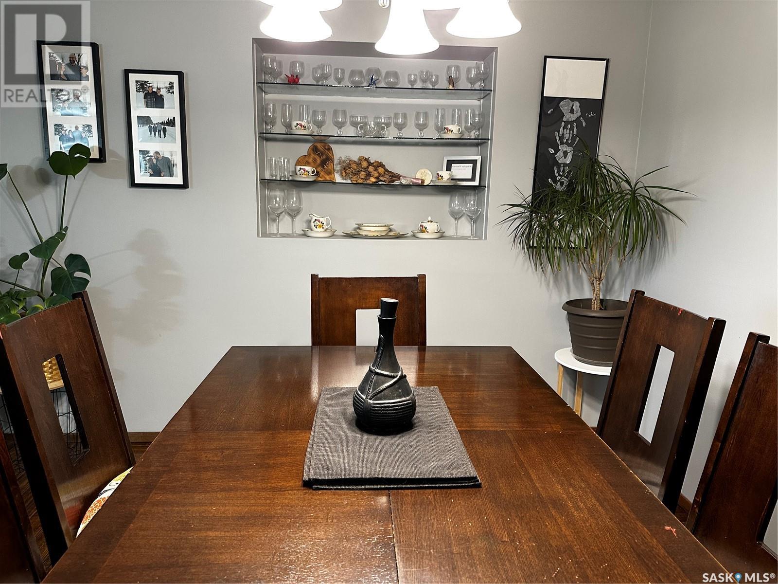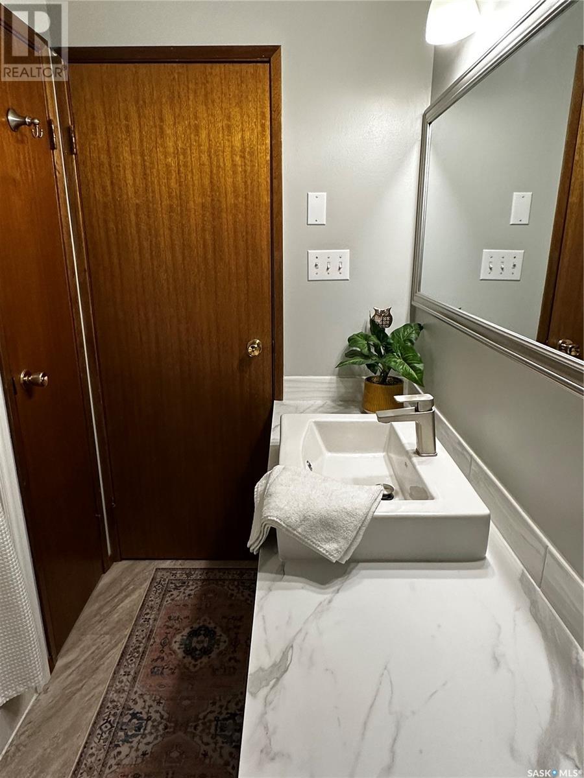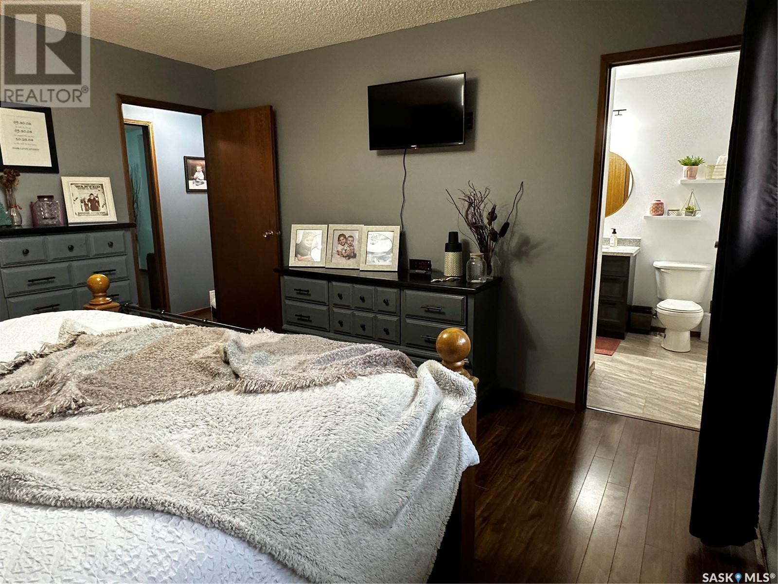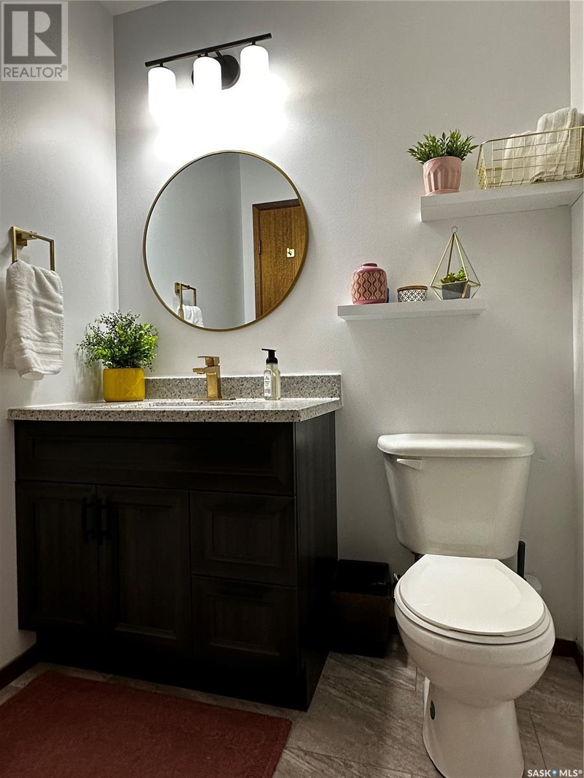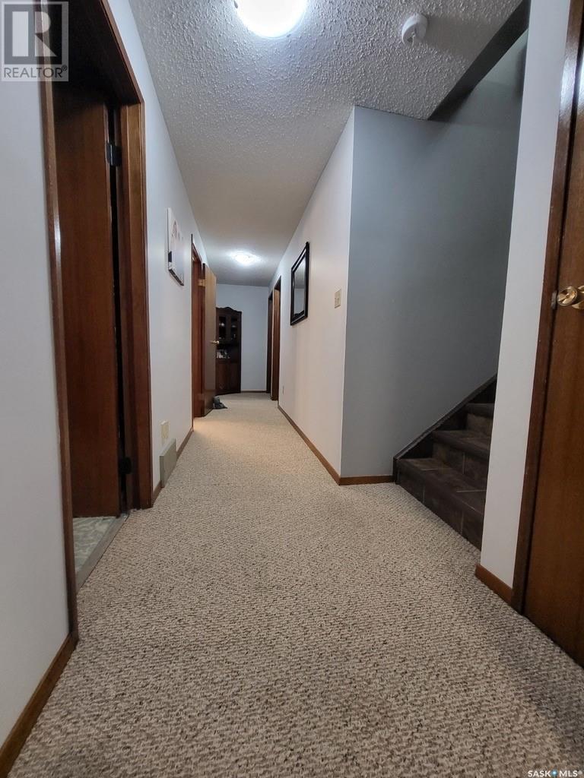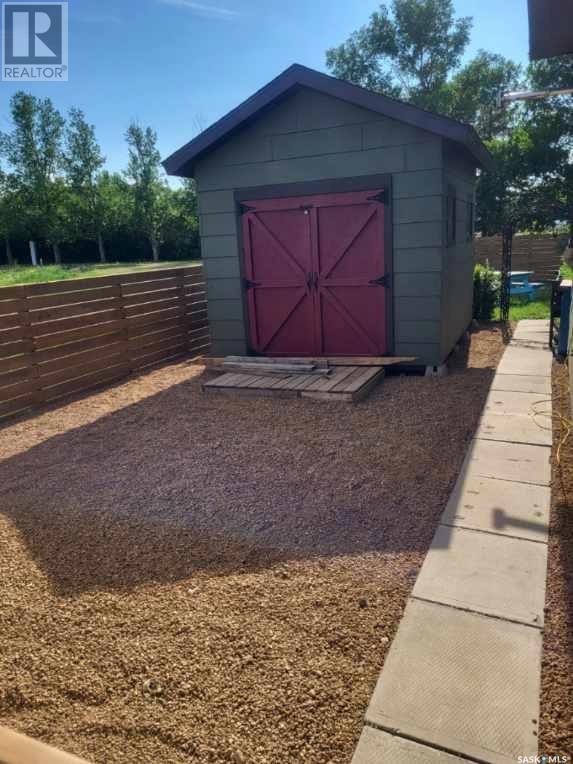301 Torbay Street Torquay, Saskatchewan S0C 2L0
$234,000
Welcome to this beautifully maintained and renovated home in Torquay. This gorgeous property gives you all the space needed to raise your family in a caring and quiet village and never feel like you're lacking anything. There is a spacious layout that flows so well from room to room, main floor laundry, direct access from the double garage into the house, stunning kitchen, and excellent sized bedrooms, including a primary bedroom with newly updated ensuite. The basement features a huge family room, three good bedrooms, and a full bathroom. The backyard of this home is absolute perfection for entertaining family and friends. There is a large deck, a newly completed modern horizontal fence, and plenty of grass and perennials. The Village of Torquay has a brand new water plant that supplies Reverse Osmosis water to the whole village! This property has a huge amount of value for your dollar, see it today! (id:41462)
Property Details
| MLS® Number | SK947314 |
| Property Type | Single Family |
| Features | Treed, Corner Site, Double Width Or More Driveway, Sump Pump |
| Pool Type | Pool |
| Structure | Deck |
Building
| Bathroom Total | 3 |
| Bedrooms Total | 6 |
| Appliances | Washer, Refrigerator, Dishwasher, Dryer, Microwave, Window Coverings, Garage Door Opener Remote(s), Hood Fan, Storage Shed, Stove |
| Architectural Style | Bi-level |
| Basement Development | Finished |
| Basement Type | Full (finished) |
| Constructed Date | 1983 |
| Cooling Type | Central Air Conditioning |
| Fireplace Fuel | Electric |
| Fireplace Present | Yes |
| Fireplace Type | Conventional |
| Heating Fuel | Natural Gas |
| Heating Type | Forced Air |
| Size Interior | 1387 Sqft |
| Type | House |
Parking
| Attached Garage | |
| Heated Garage | |
| Parking Space(s) | 6 |
Land
| Acreage | No |
| Fence Type | Fence |
| Landscape Features | Lawn |
| Size Frontage | 100 Ft |
| Size Irregular | 10000.00 |
| Size Total | 10000 Sqft |
| Size Total Text | 10000 Sqft |
Rooms
| Level | Type | Length | Width | Dimensions |
|---|---|---|---|---|
| Basement | 3pc Bathroom | 6 ft ,6 in | 5 ft ,4 in | 6 ft ,6 in x 5 ft ,4 in |
| Basement | Bedroom | 12 ft ,6 in | 8 ft ,5 in | 12 ft ,6 in x 8 ft ,5 in |
| Basement | Bedroom | 11 ft | 10 ft | 11 ft x 10 ft |
| Basement | Bedroom | 13 ft ,3 in | 11 ft | 13 ft ,3 in x 11 ft |
| Basement | Utility Room | 16 ft ,9 in | 13 ft ,3 in | 16 ft ,9 in x 13 ft ,3 in |
| Basement | Family Room | 28 ft ,8 in | 15 ft ,7 in | 28 ft ,8 in x 15 ft ,7 in |
| Main Level | Living Room | 15 ft ,7 in | Measurements not available x 15 ft ,7 in | |
| Main Level | Dining Room | 10 ft ,1 in | 8 ft ,8 in | 10 ft ,1 in x 8 ft ,8 in |
| Main Level | Kitchen/dining Room | 12 ft ,3 in | 14 ft ,7 in | 12 ft ,3 in x 14 ft ,7 in |
| Main Level | Other | 13 ft ,8 in | 5 ft ,9 in | 13 ft ,8 in x 5 ft ,9 in |
| Main Level | 4pc Bathroom | 7 ft ,3 in | 6 ft ,8 in | 7 ft ,3 in x 6 ft ,8 in |
| Main Level | 2pc Ensuite Bath | 5 ft ,5 in | 4 ft ,5 in | 5 ft ,5 in x 4 ft ,5 in |
| Main Level | Primary Bedroom | 12 ft ,7 in | 13 ft ,2 in | 12 ft ,7 in x 13 ft ,2 in |
| Main Level | Bedroom | 11 ft ,4 in | 8 ft ,8 in | 11 ft ,4 in x 8 ft ,8 in |
| Main Level | Bedroom | 11 ft | 9 ft ,4 in | 11 ft x 9 ft ,4 in |
https://www.realtor.ca/real-estate/26149220/301-torbay-street-torquay
Interested?
Contact us for more information

Amanda Mack
Salesperson
(306) 634-2291
www.cbchoice.ca
1210 4th St
Estevan, Saskatchewan S4A 0W9
(306) 634-9898
(306) 634-2291
