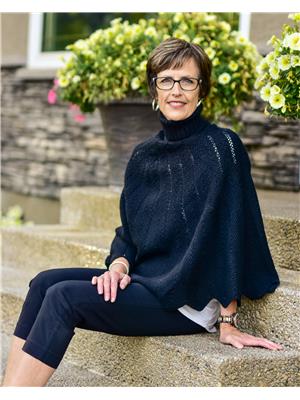301 Tavistock Avenue Torquay, Saskatchewan S0C 2L0
$224,000
Looking for small-town charm with the convenience of being a short drive from the city? This very well maintained property in Torquay offers the best of both worlds. Situated on a spacious .46-acre lot, this home features 1,341 sq ft, 4 bedrooms, 3 bathrooms, and a fantastic 40’ x 48’ shop — perfect for hobbies, storage, or business use. Inside, the main floor welcomes you with a warm, inviting layout. The kitchen boasts ample cabinetry and generous counter space, ideal for cooking and entertaining. Just off the dining area, you'll find a handy office nook, while the oversized living room provides plenty of space to relax. The large entryway includes built-in storage to keep things tidy and organized. A 4-piece bathroom completes the main floor. Upstairs, you'll find three cozy bedrooms and a 3-piece bathroom. The basement, poured approximately 25 years ago, features a spacious rec room (complete with pool table!), a fourth bedroom, a 4-piece bath, and laundry area — perfect for guests or growing families. Recent updates include a brand new air conditioner, a new dishwasher, and windows that were updated about 10 years ago. The yard is truly a standout — lush green grass, mature trees, and a deck that’s perfect for soaking in those peaceful prairie summer evenings. Additional outdoor features include a 20’ x 14’ converted garage, now used as a large shed, plus the impressive shop for all your storage or work needs. Some furniture may be negotiable with the sale. If you're seeking space, serenity, and a welcoming community just minutes from Estevan, this property is a must-see! (id:41462)
Property Details
| MLS® Number | SK014211 |
| Property Type | Single Family |
| Features | Rectangular, Sump Pump |
| Structure | Deck |
Building
| Bathroom Total | 3 |
| Bedrooms Total | 4 |
| Appliances | Washer, Refrigerator, Dishwasher, Dryer, Microwave, Alarm System, Freezer, Window Coverings, Garage Door Opener Remote(s), Hood Fan, Storage Shed, Stove |
| Basement Development | Finished |
| Basement Type | Full (finished) |
| Constructed Date | 1957 |
| Cooling Type | Central Air Conditioning |
| Fire Protection | Alarm System |
| Heating Fuel | Natural Gas |
| Heating Type | Forced Air |
| Stories Total | 2 |
| Size Interior | 1,341 Ft2 |
| Type | House |
Parking
| Detached Garage | |
| Gravel | |
| Parking Space(s) | 5 |
Land
| Acreage | No |
| Landscape Features | Lawn |
| Size Irregular | 0.46 |
| Size Total | 0.46 Ac |
| Size Total Text | 0.46 Ac |
Rooms
| Level | Type | Length | Width | Dimensions |
|---|---|---|---|---|
| Second Level | Primary Bedroom | 16' x 15'4" | ||
| Second Level | Bedroom | 11'3" x 11'5" | ||
| Second Level | Bedroom | 11'2" x 7'4" | ||
| Second Level | 3pc Bathroom | 7'2" x 7'6" | ||
| Basement | Family Room | 23' x 15' | ||
| Basement | Bedroom | 9'4" x 15' | ||
| Basement | 4pc Bathroom | 6' x 8'8" | ||
| Basement | Laundry Room | 9'5" x 7'7" | ||
| Basement | Other | Measurements not available | ||
| Main Level | Kitchen | 9'11" x 15' | ||
| Main Level | Dining Room | 12'4" x 11'4" | ||
| Main Level | Living Room | 16'8" x 15'5" | ||
| Main Level | Foyer | 12'2" x 10'6" | ||
| Main Level | 4pc Bathroom | 7'5" x 4'7" |
Contact Us
Contact us for more information

Linda Mack
Branch Manager
https://www.estevanlistings.com/
Box 1566
Estevan, Saskatchewan S4A 0W3















































