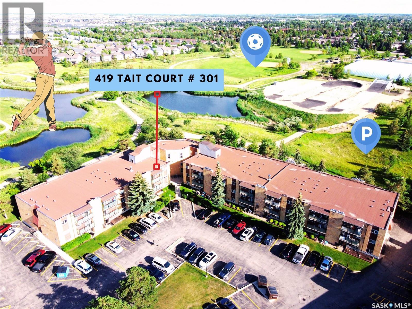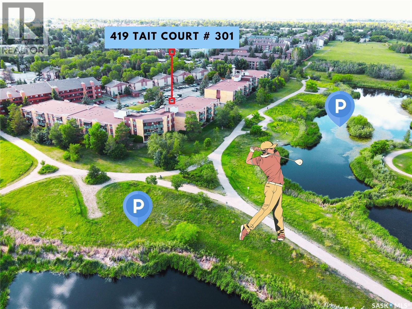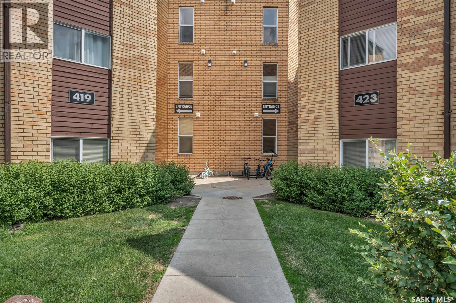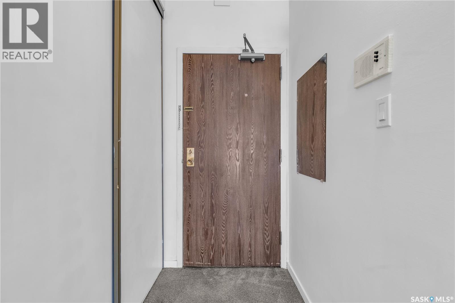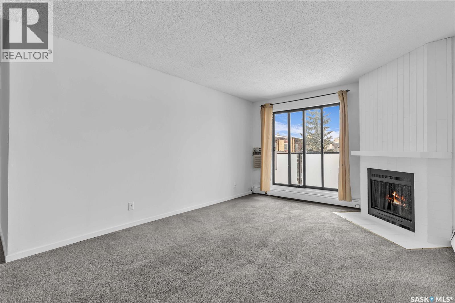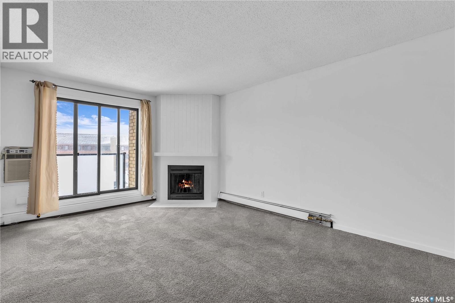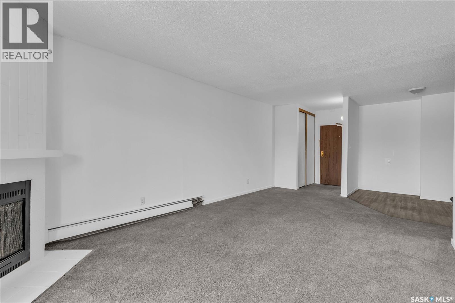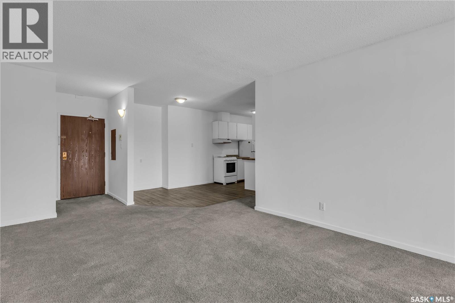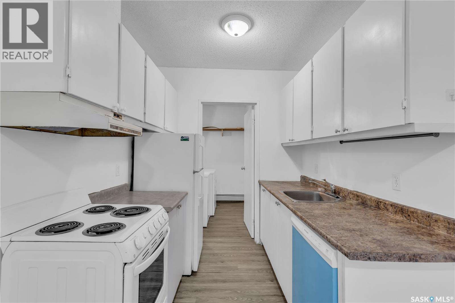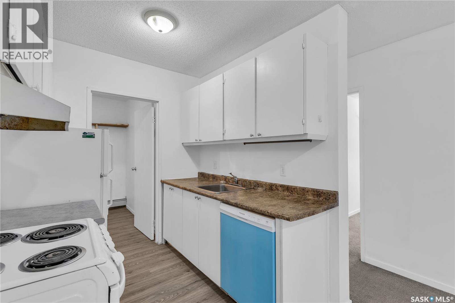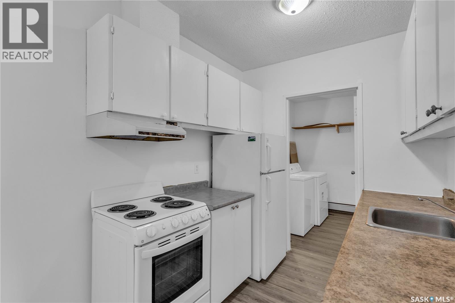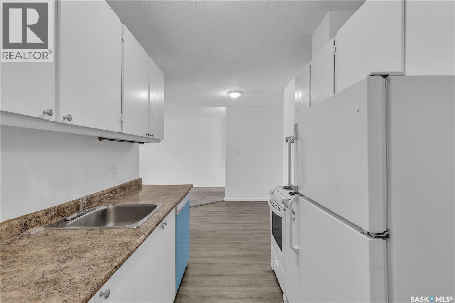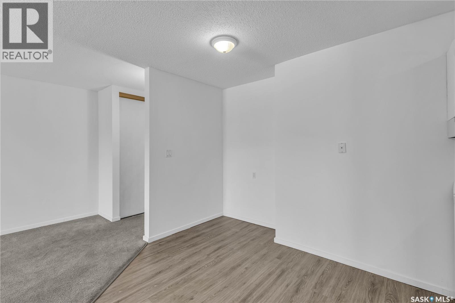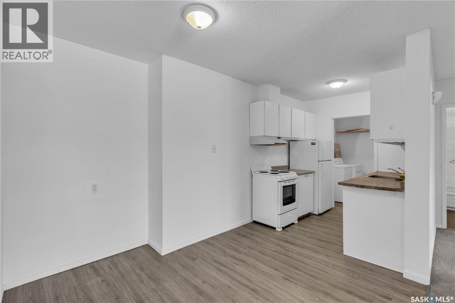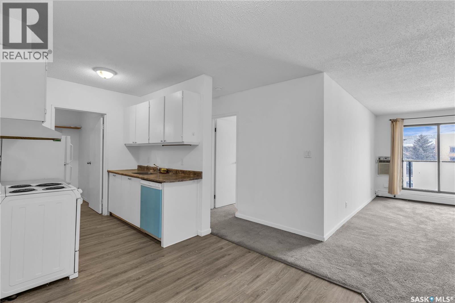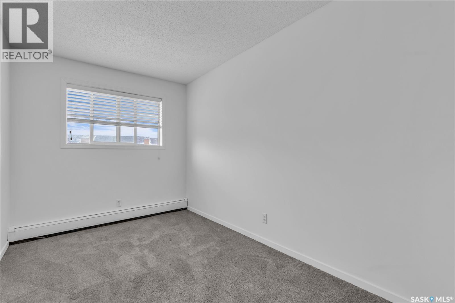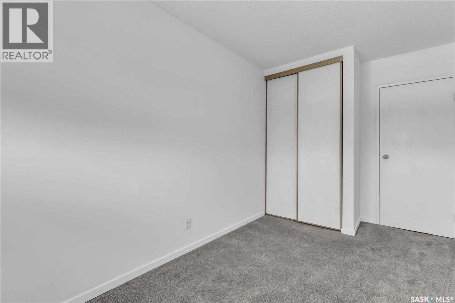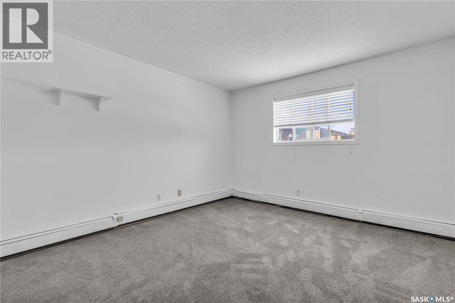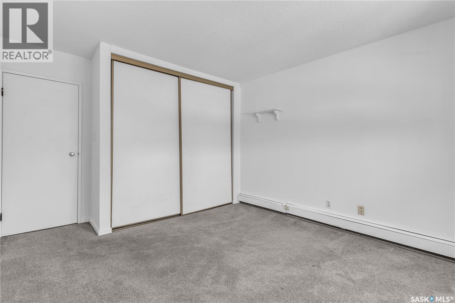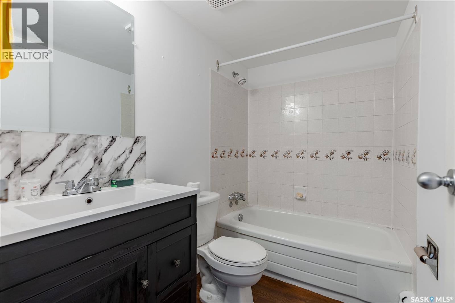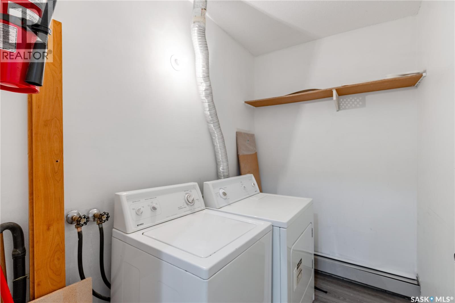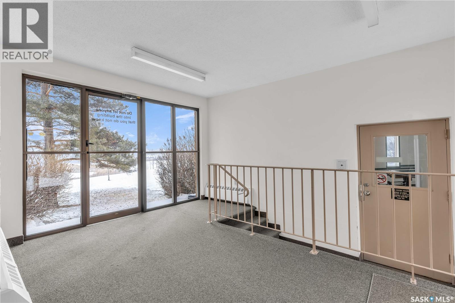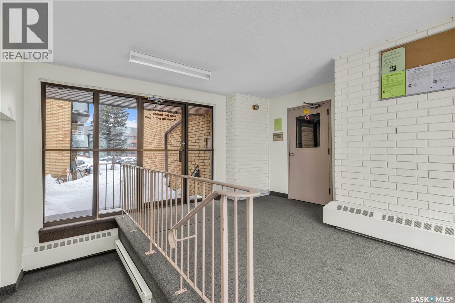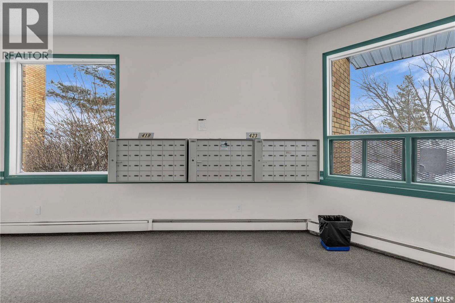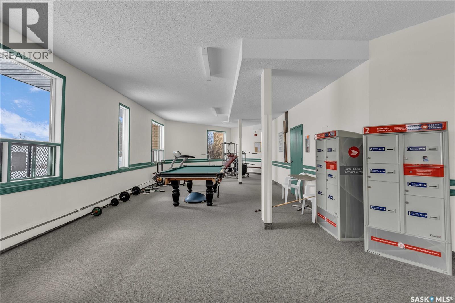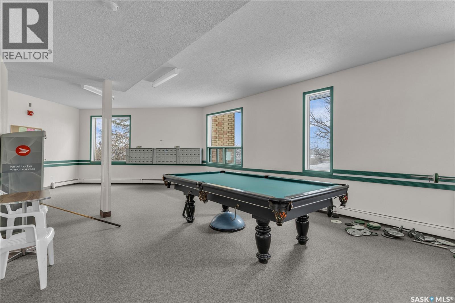301 419 Tait Court Saskatoon, Saskatchewan S7H 5L3
$159,900Maintenance,
$475.75 Monthly
Maintenance,
$475.75 MonthlyTop Floor Condo in Prime Wildwood Location – Ideal for University Access! Welcome to this well-maintained and spacious top-floor condo in the desirable Wildwood neighborhood. Offering 850 sq. ft. of comfortable living space, this two-bedroom unit has been freshly painted with new carpets and flooring throughout. The stove and dishwasher have also been recently replaced, making this a truly move-in ready home. The unit features a combined laundry and storage room, and overlooks the parking area with a convenient electrified parking stall included. Perfectly located with direct bus access to the University of Saskatchewan, this home is also close to walking trails, a golf course, Lakewood Civic Centre, and 8th Street’s shopping and dining. Residents enjoy access to an amenities room and fitness facility, adding value and lifestyle convenience. Whether you’re a student, professional, or investor, this condo’s size, updates, and unbeatable location make it an excellent opportunity to own in Saskatoon! (id:41462)
Property Details
| MLS® Number | SK019385 |
| Property Type | Single Family |
| Neigbourhood | Wildwood |
| Community Features | Pets Not Allowed |
| Features | Treed, Balcony, Paved Driveway |
Building
| Bathroom Total | 1 |
| Bedrooms Total | 2 |
| Appliances | Washer, Refrigerator, Intercom, Dryer, Window Coverings, Stove |
| Architectural Style | Low Rise |
| Constructed Date | 1982 |
| Cooling Type | Wall Unit |
| Heating Type | Baseboard Heaters, Hot Water |
| Size Interior | 850 Ft2 |
| Type | Apartment |
Parking
| Surfaced | 1 |
| Other | |
| Parking Space(s) | 1 |
Land
| Acreage | No |
| Landscape Features | Lawn |
Rooms
| Level | Type | Length | Width | Dimensions |
|---|---|---|---|---|
| Main Level | Living Room | 11 ft ,9 in | 14 ft ,7 in | 11 ft ,9 in x 14 ft ,7 in |
| Main Level | Kitchen | 7 ft ,5 in | 7 ft ,3 in | 7 ft ,5 in x 7 ft ,3 in |
| Main Level | Dining Room | 7 ft ,5 in | 70 ft ,2 in | 7 ft ,5 in x 70 ft ,2 in |
| Main Level | 4pc Bathroom | Measurements not available | ||
| Main Level | Laundry Room | Measurements not available | ||
| Main Level | Bedroom | 12 ft ,3 in | 7 ft ,10 in | 12 ft ,3 in x 7 ft ,10 in |
| Main Level | Bedroom | 12 ft | 11 ft ,7 in | 12 ft x 11 ft ,7 in |
Contact Us
Contact us for more information

Don (Xuanzhi) Tang
Associate Broker
118 Gillies Lane
Saskatoon, Saskatchewan S7V 0J8



