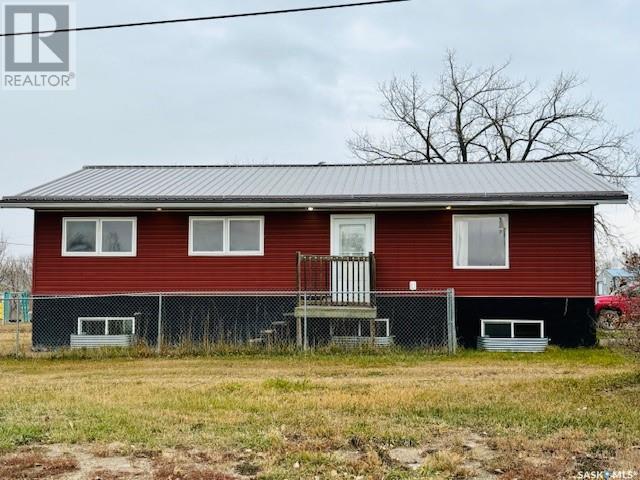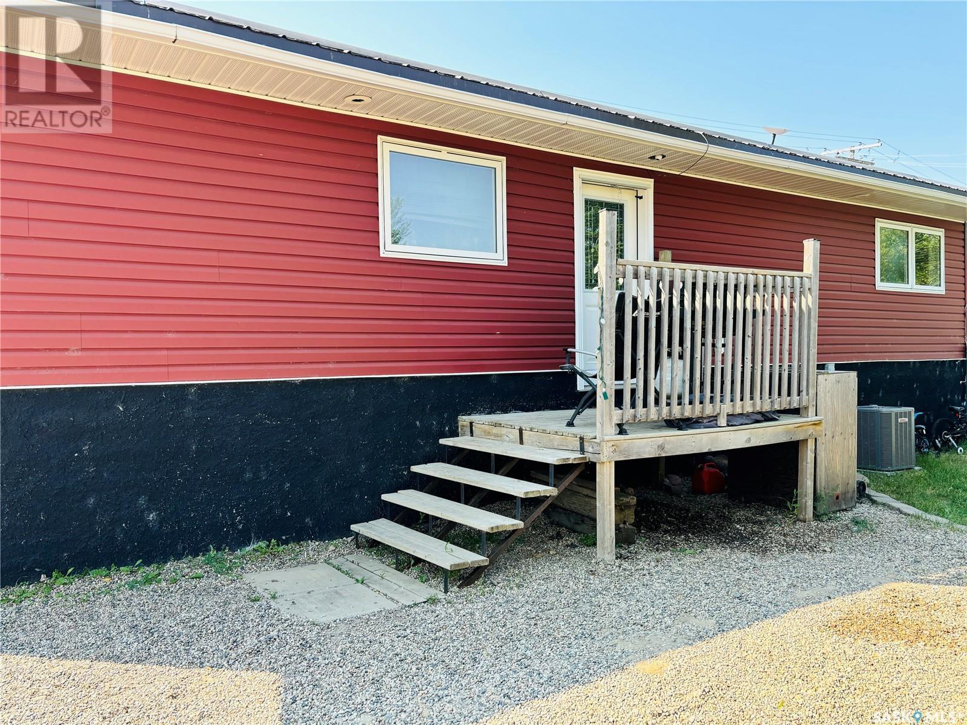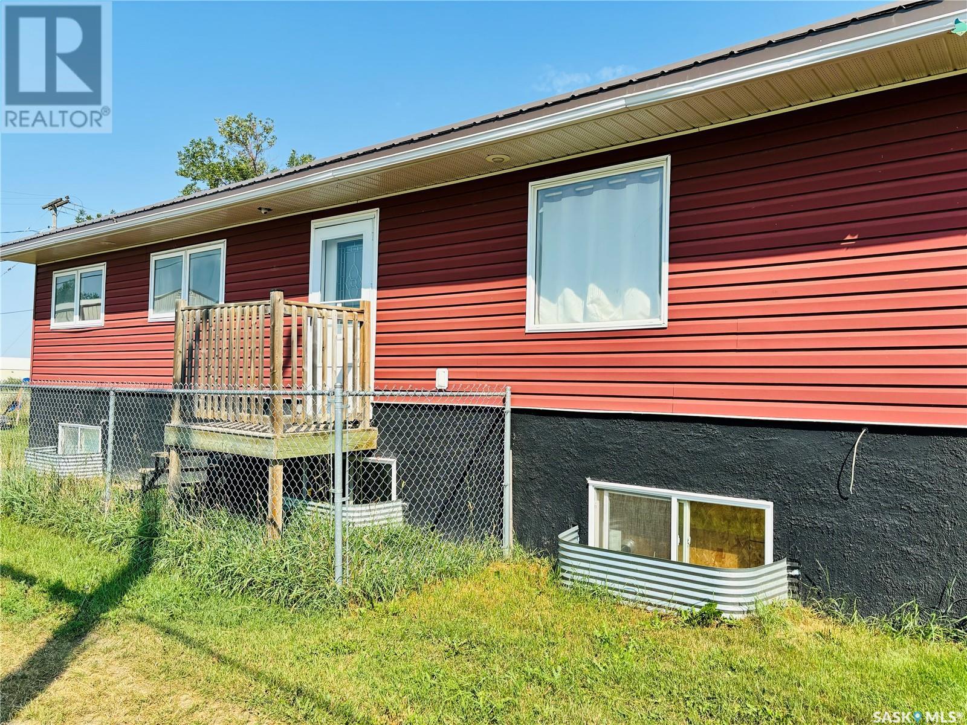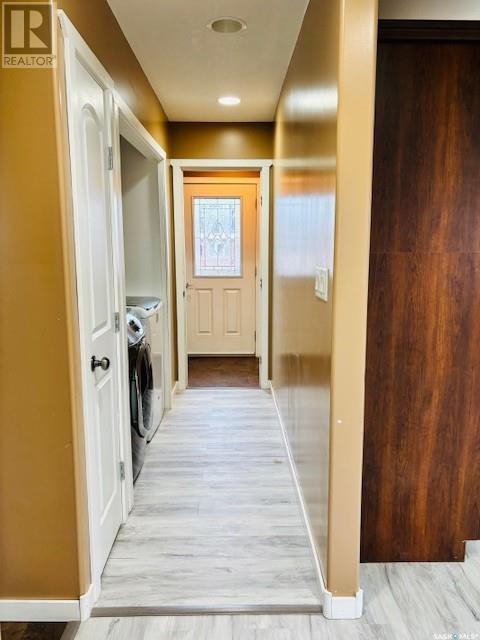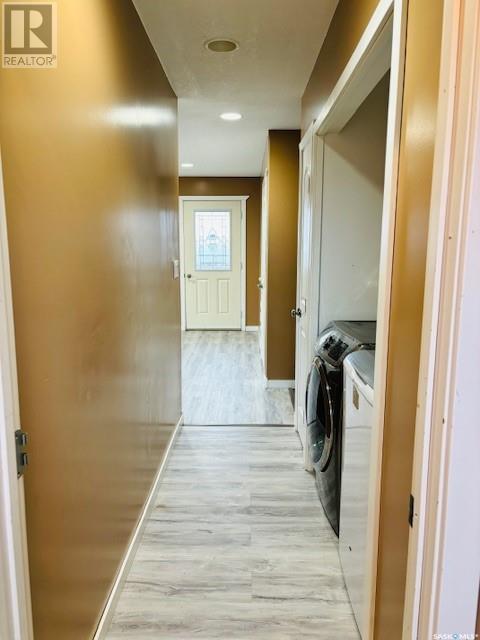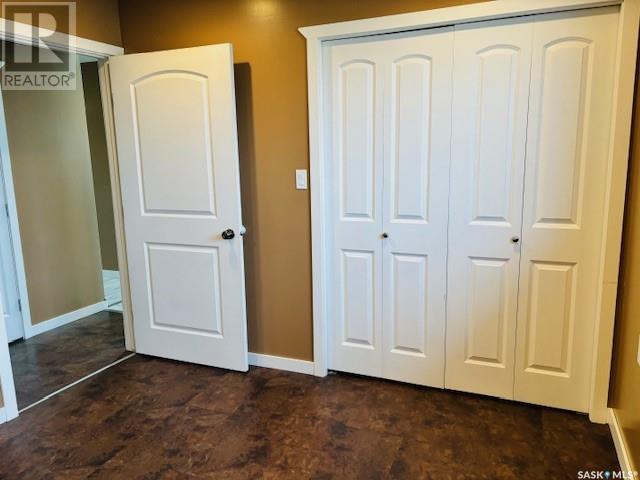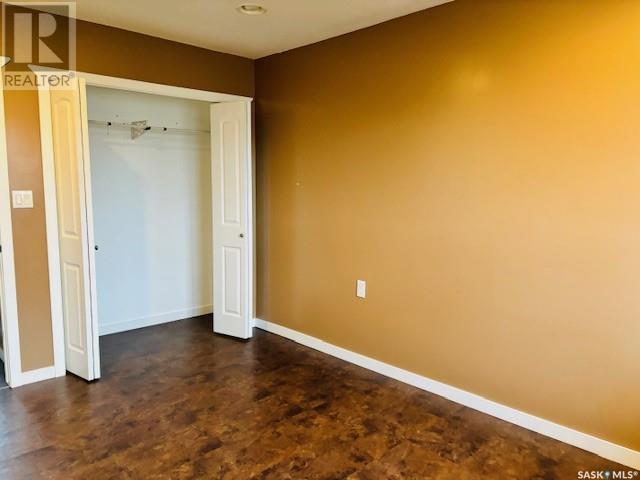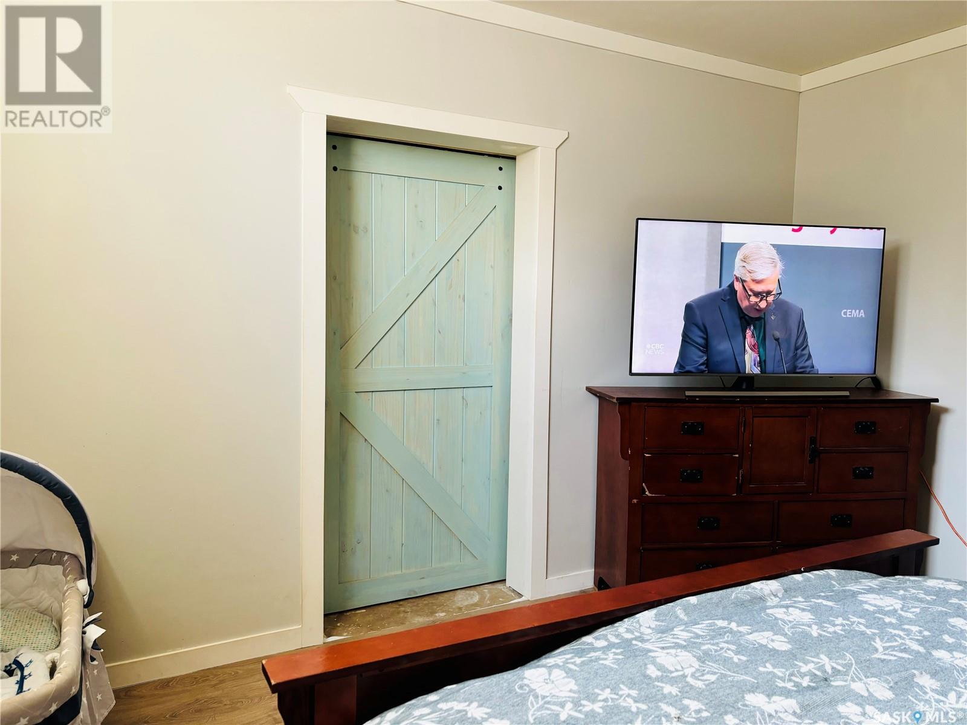301 3rd Street Frobisher, Saskatchewan S0C 0Y0
$199,900
Situated on a quiet street in a safe, small town, this 2013 bungalow is ready for you! Upon entering you will find a great 1/2 bath and entrance area with plenty of room for your family. Once inside, the large open floor plan with newly installed vinyl plank flooring makes entertaining a breeze. Completing the bright and welcoming upstairs is your laundry area, 3 bedrooms and another full bathroom. Heading downstairs you'll find 9 foot ceilings and your master suite. The remaining basement is ready for your design with rough-ins for 2 more bathrooms and a huge open space for a games or family room. The backyard features a fenced in yard making it ready for your pets or little ones to safely enjoy. Call today to arrange a showing of this charming home! (id:41462)
Property Details
| MLS® Number | SK979755 |
| Property Type | Single Family |
| Features | Rectangular |
Building
| Bathroom Total | 2 |
| Bedrooms Total | 4 |
| Appliances | Washer, Refrigerator, Dishwasher, Dryer, Storage Shed, Stove |
| Architectural Style | Bungalow |
| Basement Development | Partially Finished |
| Basement Type | Full (partially Finished) |
| Constructed Date | 2013 |
| Cooling Type | Central Air Conditioning |
| Heating Fuel | Natural Gas |
| Heating Type | Forced Air |
| Stories Total | 1 |
| Size Interior | 1,232 Ft2 |
| Type | House |
Parking
| Gravel | |
| Parking Space(s) | 4 |
Land
| Acreage | No |
| Fence Type | Fence |
| Landscape Features | Lawn |
| Size Frontage | 50 Ft |
| Size Irregular | 6000.00 |
| Size Total | 6000 Sqft |
| Size Total Text | 6000 Sqft |
Rooms
| Level | Type | Length | Width | Dimensions |
|---|---|---|---|---|
| Basement | Games Room | 26'6 x 42'5 | ||
| Basement | Primary Bedroom | 13'8 x 12'10 | ||
| Basement | Utility Room | 9'2 x 9'11 | ||
| Main Level | Kitchen/dining Room | 10'9 x 12'8 | ||
| Main Level | Bedroom | 9'9 x 13'4 | ||
| Main Level | Bedroom | 10' x 9'11 | ||
| Main Level | 4pc Bathroom | 5'0 x 8'0 | ||
| Main Level | Living Room | 14'4 x 20'2 | ||
| Main Level | Bedroom | 8'7 x 9'9 | ||
| Main Level | 2pc Bathroom | 5' x 4'7 |
Contact Us
Contact us for more information
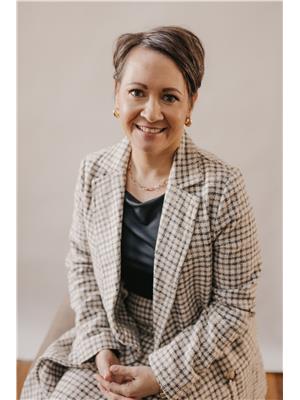
Cindy Dalziel
Salesperson
Box 1566
Estevan, Saskatchewan S4A 0W3



