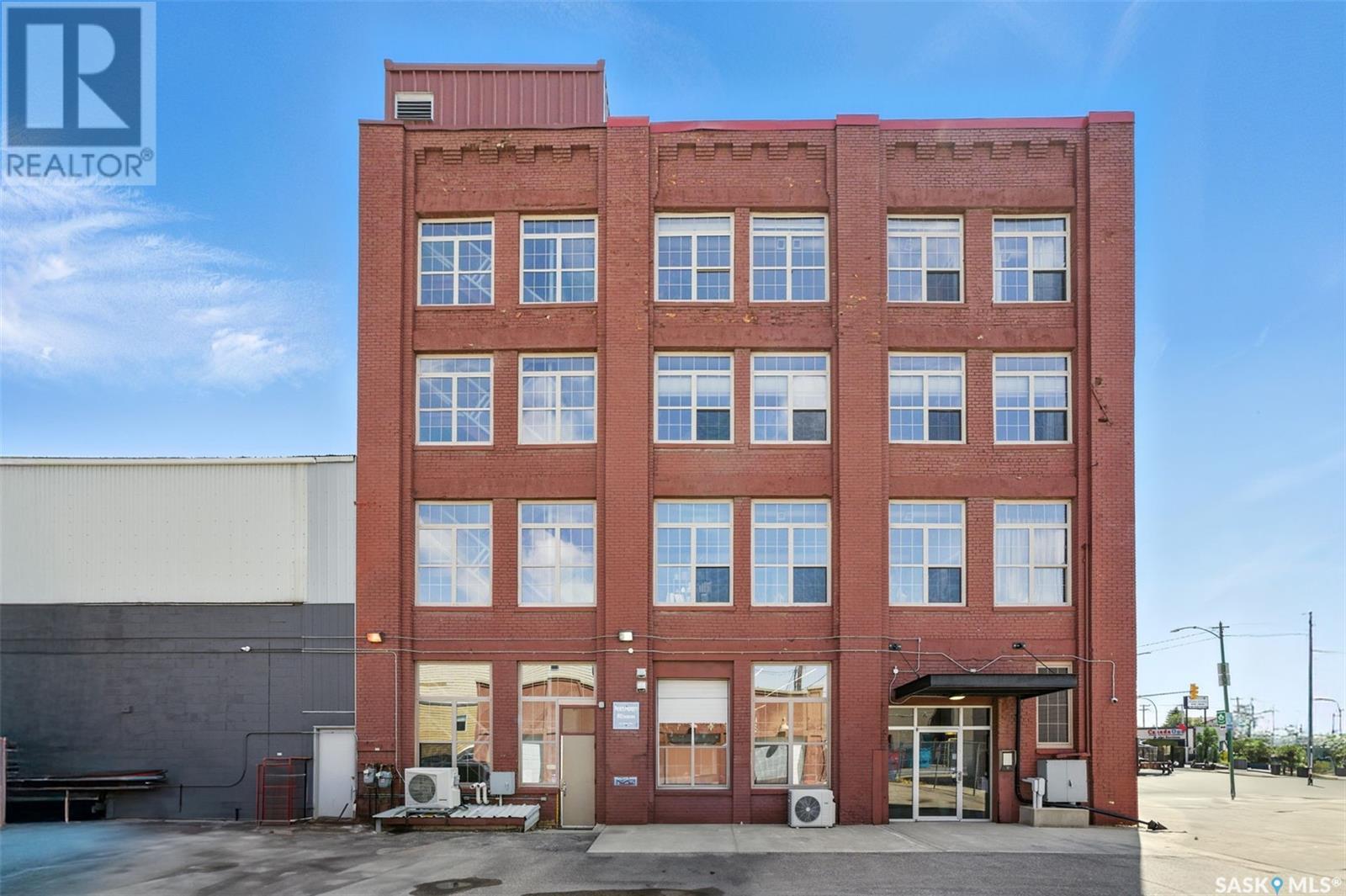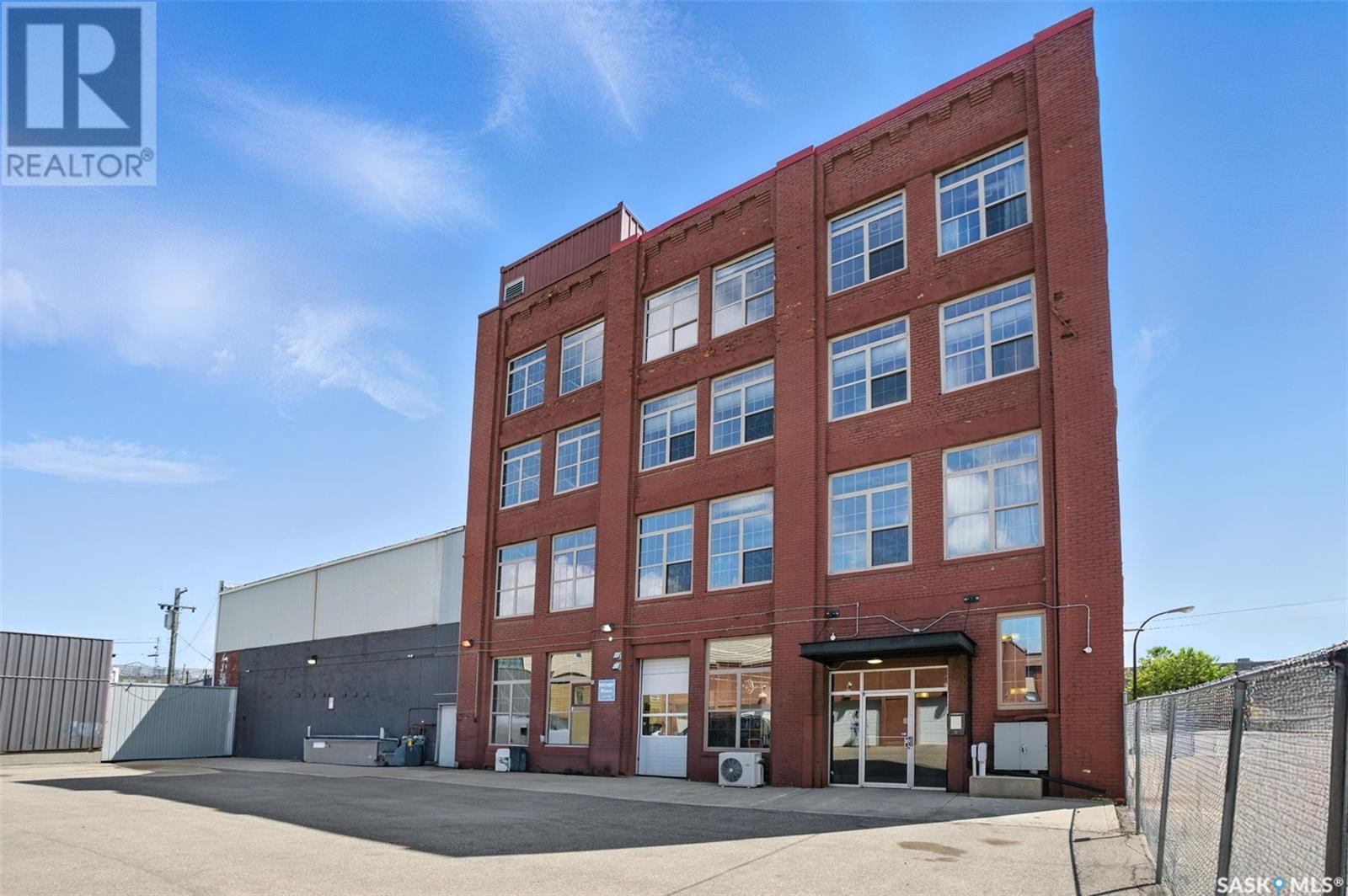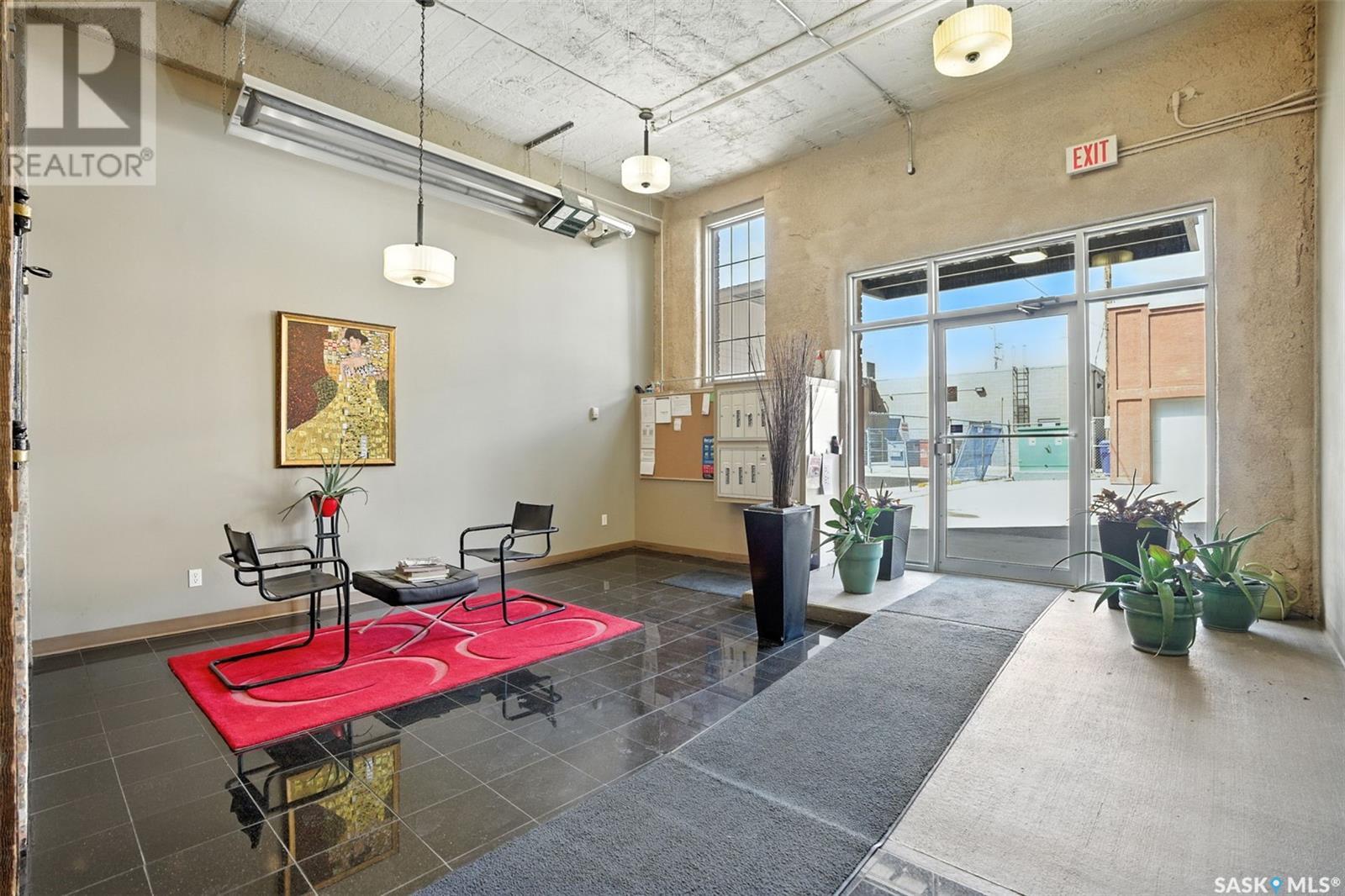301 12 23rd Street E Saskatoon, Saskatchewan S7K 0H5
$359,500Maintenance,
$806 Monthly
Maintenance,
$806 MonthlyA Unique Opportunity to be a Part of Saskatoon's Rich Heritage by owning a Unit in the Prestigious Fairbanks Building where History & Saskatoon's Contemporary Downtown Living Amalgamate to create a Unique Blend. Originally a Warehouse in 1912, this Architectural Marvel was Converted into a Loft in 2006 with Modern Finishes. Located in Saskatoon’s Central Business District- this 1065 Sq. ft 2-Bedroom, 2-Bathroom Loft offers Open Concept Living with All Stainless steel Appliances, Large Accent Window allowing ample Sunlight Throughout the Day. The open-concept layout includes a modern kitchen with Stainless Steel Appliances with recently upgraded eat-up Island Seamlessly flowing into the dining and living area. The spacious Master Bedroom includes a 4-piece Ensuite with Large Windows. The Unit Also Comes with a Detached 22’0"x12’0" INSULATED & HEATED GARAGE, 11'5" x7'2 Private STORAGE in the Basement and a ROOFTOP TERRACE for those Memorable Evenings with Stunning Views and Unforgettable Parties. Meticulously Designed, this Prestigious Building also offers well-appointed Amenities Room which Includes a Washroom & a Separate Guest Suite for overnight visitors adding Extra Convenience. Embrace Saskatoon's Vibrant Vibe by not just 'Buying a Property' but by 'Being a Part History'. Don't Miss this Opportunity. PRICED TO SELL! Call Your Favorite Realtor to View this beautiful Loft in Fairbanks Building. (id:41462)
Property Details
| MLS® Number | SK010330 |
| Property Type | Single Family |
| Neigbourhood | Central Business District |
| Community Features | Pets Allowed With Restrictions |
| Features | Elevator, Wheelchair Access |
Building
| Bathroom Total | 2 |
| Bedrooms Total | 2 |
| Amenities | Guest Suite |
| Appliances | Washer, Refrigerator, Dishwasher, Dryer, Microwave, Window Coverings, Garage Door Opener Remote(s), Hood Fan, Stove |
| Architectural Style | Low Rise |
| Constructed Date | 1912 |
| Cooling Type | Central Air Conditioning |
| Heating Fuel | Natural Gas |
| Heating Type | Forced Air |
| Size Interior | 1,065 Ft2 |
| Type | Apartment |
Parking
| Detached Garage | |
| Heated Garage | |
| Parking Space(s) | 1 |
Land
| Acreage | No |
Rooms
| Level | Type | Length | Width | Dimensions |
|---|---|---|---|---|
| Main Level | Living Room | 12'0" x 11'6" | ||
| Main Level | Kitchen | 10'8" x 15'9" | ||
| Main Level | Dining Room | 7'8" x 14'0" | ||
| Main Level | Bedroom | 9'8" x 15'5" | ||
| Main Level | Primary Bedroom | 10'8" x 12'7" | ||
| Main Level | 4pc Ensuite Bath | xxx x xxx | ||
| Main Level | 2pc Bathroom | xxx x xxx |
Contact Us
Contact us for more information
Shalini Shukla
Salesperson
#200 227 Primrose Drive
Saskatoon, Saskatchewan S7K 5E4



































