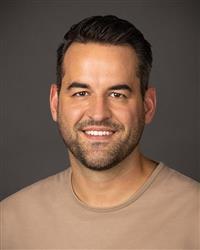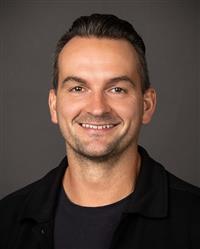3009 1st Avenue E Waldheim, Saskatchewan S0K 4R0
$314,900Maintenance,
$175 Monthly
Maintenance,
$175 MonthlyHere is a property that exudes pride of ownership, shows nearly brand new - but without the new price point!!! You will be impressed at the overall condition of this property in and out. Situated in the heart of Waldheim, this sprawling bungalow boasts an open floorplan that overlooks lots of manicured greenspace. The front foyer is a huge area that has direct entry into your double car heated garage - there is even a storage room within the garage. The laundry is conveniently located on the main floor for ease. There is a spare bedroom that can be converted into an office too - it has the feature of direct access to the main bath, often called a cheater door. The kitchen is sure to impress with its ample counter space ideal for entertaining and food prep. Appliances are all included and in excellent upgraded condition. There is a large dining space that has a garden door that leads out onto your covered deck to sit and enjoy the quiet serene landscape out back. The primary bedroom is nothing short of a dream bedroom with its large size, walk in closet plus even more closet space leading to your luxurious ensuite bathroom boasting a soaker tub, separate shower, and vanity station. The basement is open for development and brags off the size of the home with all the extra space - lots of equity potential if you develop this space! this home has to be seen to be truly appreciated, contact our team today for your private viewing! (id:41462)
Property Details
| MLS® Number | SK011336 |
| Property Type | Single Family |
| Community Features | Pets Not Allowed |
| Features | Treed, Rectangular, Wheelchair Access, Double Width Or More Driveway, Sump Pump |
| Structure | Deck |
Building
| Bathroom Total | 2 |
| Bedrooms Total | 2 |
| Appliances | Washer, Refrigerator, Dishwasher, Dryer, Window Coverings, Garage Door Opener Remote(s), Stove |
| Architectural Style | Bungalow |
| Basement Development | Unfinished |
| Basement Type | Full (unfinished) |
| Constructed Date | 2015 |
| Construction Style Attachment | Semi-detached |
| Heating Fuel | Natural Gas |
| Heating Type | Forced Air |
| Stories Total | 1 |
| Size Interior | 1,170 Ft2 |
Parking
| Attached Garage | |
| Heated Garage | |
| Parking Space(s) | 4 |
Land
| Acreage | No |
| Landscape Features | Lawn |
| Size Frontage | 102 Ft |
| Size Irregular | 102x140 |
| Size Total Text | 102x140 |
Rooms
| Level | Type | Length | Width | Dimensions |
|---|---|---|---|---|
| Basement | Other | Measurements not available | ||
| Basement | Other | 25 ft | 34 ft | 25 ft x 34 ft |
| Main Level | Foyer | 6'8 x 14'2 | ||
| Main Level | Kitchen | 11 ft | 12 ft | 11 ft x 12 ft |
| Main Level | Dining Room | 7 ft | 11 ft | 7 ft x 11 ft |
| Main Level | Living Room | 13 ft | 13 ft x Measurements not available | |
| Main Level | Bedroom | 12'5 x 13'6 | ||
| Main Level | 4pc Ensuite Bath | 10 ft | Measurements not available x 10 ft | |
| Main Level | Bedroom | 9 ft | 9 ft x Measurements not available | |
| Main Level | 4pc Bathroom | 7 ft | Measurements not available x 7 ft | |
| Main Level | Laundry Room | 5'1 x 7'7 |
Contact Us
Contact us for more information

Morgan Wotherspoon
Salesperson
https://www.wotherspoonrealty.com/
https://www.facebook.com/WotherspoonRealty/
https://www.instagram.com/wotherspoonteam/
3032 Louise Street
Saskatoon, Saskatchewan S7J 3L8

Blaine Wotherspoon
Salesperson
https://www.wotherspoonrealty.com/
https://www.facebook.com/WotherspoonRealty/
https://www.instagram.com/wotherspoonteam/
https://twitter.com/TeamWotherspoon
3032 Louise Street
Saskatoon, Saskatchewan S7J 3L8












































