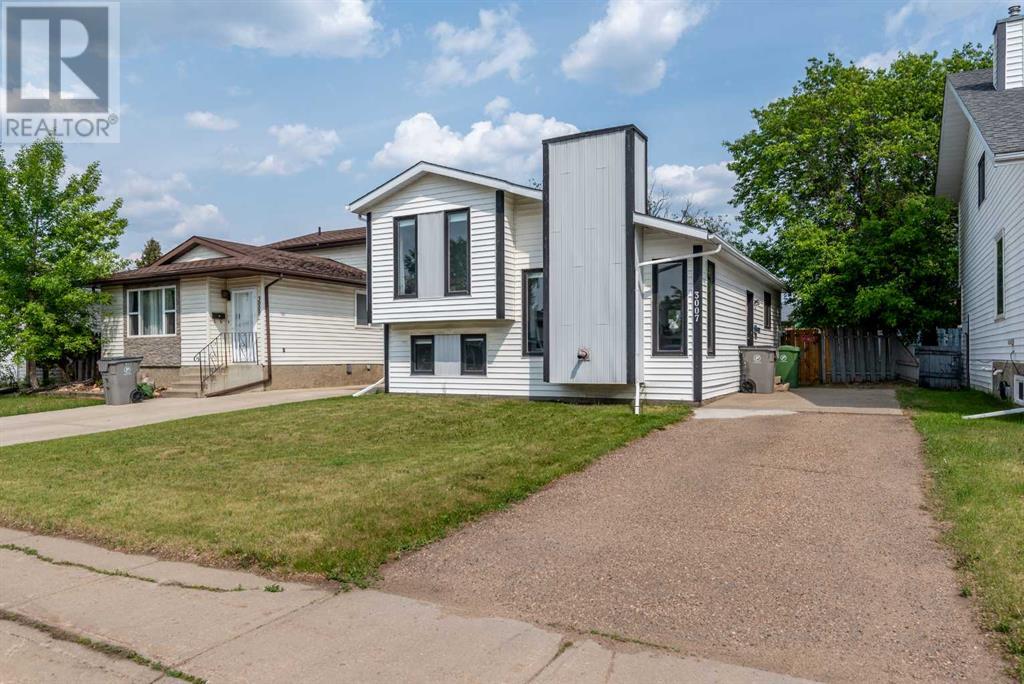3007 45a Avenue Lloydminster, Saskatchewan S9V 1X8
$259,000
This well-maintained 4-level split offers a functional layout with 2 bedrooms on the upper level and 2 more on the third level, perfect for growing families or guests. The home features 2 full bathrooms and a spacious main living room, ideal for relaxing or entertaining. Enjoy the updated kitchen complete with new flooring and a patio door that opens up to a large, fully fenced yard—great for kids, pets, or backyard BBQs. Located just steps from elementary schools and beautiful parks, this property offers unbeatable convenience for young families. Recent renovations include fresh paint and ongoing basement development, providing additional space and potential for customization. Don’t miss this opportunity to own a move-in-ready home in a great neighborhood! Check out the 3D virtual Tour! (id:41462)
Property Details
| MLS® Number | A2228620 |
| Property Type | Single Family |
| Community Name | Aurora |
| Amenities Near By | Park, Schools |
| Parking Space Total | 2 |
| Plan | 86b 15154 |
| Structure | Shed, Deck |
Building
| Bathroom Total | 2 |
| Bedrooms Above Ground | 4 |
| Bedrooms Total | 4 |
| Appliances | Refrigerator, Dishwasher, Stove, Hood Fan, Window Coverings |
| Architectural Style | 4 Level |
| Basement Development | Partially Finished |
| Basement Type | Partial (partially Finished) |
| Constructed Date | 1986 |
| Construction Material | Wood Frame |
| Construction Style Attachment | Detached |
| Cooling Type | None |
| Exterior Finish | Vinyl Siding |
| Flooring Type | Carpeted, Laminate |
| Foundation Type | Wood |
| Heating Fuel | Natural Gas |
| Heating Type | Other, Forced Air |
| Size Interior | 976 Ft2 |
| Total Finished Area | 976 Sqft |
| Type | House |
Parking
| Concrete | |
| Other |
Land
| Acreage | No |
| Fence Type | Fence |
| Land Amenities | Park, Schools |
| Landscape Features | Lawn |
| Size Irregular | 4519.00 |
| Size Total | 4519 Sqft|4,051 - 7,250 Sqft |
| Size Total Text | 4519 Sqft|4,051 - 7,250 Sqft |
| Zoning Description | R1 |
Rooms
| Level | Type | Length | Width | Dimensions |
|---|---|---|---|---|
| Second Level | 4pc Bathroom | 6.75 Ft x 8.58 Ft | ||
| Second Level | Bedroom | 10.83 Ft x 10.92 Ft | ||
| Second Level | Primary Bedroom | 10.92 Ft x 13.00 Ft | ||
| Third Level | 3pc Bathroom | 4.92 Ft x 7.92 Ft | ||
| Third Level | Bedroom | 10.67 Ft x 13.25 Ft | ||
| Third Level | Bedroom | 10.67 Ft x 13.83 Ft | ||
| Basement | Recreational, Games Room | 12.00 Ft x 21.83 Ft | ||
| Basement | Furnace | 12.08 Ft x 13.25 Ft | ||
| Main Level | Kitchen | 12.58 Ft x 13.83 Ft | ||
| Main Level | Living Room | 12.50 Ft x 24.42 Ft |
Contact Us
Contact us for more information

Ryan Topley
Associate Broker
2901-50th Avenue
Lloydminster, Alberta S9V 0N7
















































