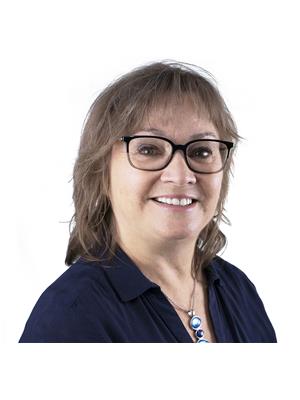3006 Whitmore Avenue Regina, Saskatchewan S4S 1B8
$786,900
Welcome to this fully updated mid-century modern four-level split in popular Lakeview. This 4 bedroom 2 bath home is immaculate, spacious, bright & great for entertaining! The large front foyer has floor-to-ceiling windows & a heated tile floor. The living room greets you with a unique white tile natural gas fireplace w/waterfall edge wood mantle. It is gorgeous! The amazing kitchen has bamboo cabinetry, quartz countertops, w/matching side-by-side fridge front, built-in microwave convection oven, gas stovetop w/electric oven & warming drawer, pantry, double sinks w/hot water dispenser & a pot filler above the stovetop. The eye-catching red melamine island w/high glass countertop allows seating for 3 & the kitchen bar space has a built-in fridge. A spacious dining room has built-in buffet & patio doors leading out to the raised front deck area w/gas barbeque & gas for a future firepit. The 2nd level offers two generous sized bedrooms, including a huge primary bedroom & walk-in closet. Finishing off this level is a beautiful main bath with dual sinks, heated tile floors, & jet tub. The 3rd level continues with two more good sized bedrooms & another full bath with dual sinks, heated tile floors, & steam shower. The lower level is developed with an excellent recreation room that includes a kitchenette. The laundry room is also on this level including a convenient sink for soaking stains or handwashing your clothes. Also included is a Control 4 System for all entertainment, heat & air conditioning. Speakers for front & back decks, upper bathroom & flat screen televisions in living room, primary bedroom, spare bedroom & basement. Heading outside is a huge fully developed yard with a triple detached 24x33 heated garage!!! This fantastic location is close to new Argyle/St. Pius school, across from a community park w/swings, play structure, & skating rink in winter as well as ... As per the Seller’s direction, all offers will be presented on 2025-08-12 at 4:00 PM (id:41462)
Property Details
| MLS® Number | SK015072 |
| Property Type | Single Family |
| Neigbourhood | Lakeview RG |
| Features | Treed, Rectangular, Sump Pump |
| Structure | Deck, Patio(s) |
Building
| Bathroom Total | 2 |
| Bedrooms Total | 4 |
| Appliances | Washer, Refrigerator, Intercom, Dishwasher, Dryer, Microwave, Alarm System, Freezer, Humidifier, Window Coverings, Garage Door Opener Remote(s), Hood Fan, Stove |
| Basement Development | Finished |
| Basement Type | Full, Crawl Space (finished) |
| Constructed Date | 1954 |
| Construction Style Split Level | Split Level |
| Cooling Type | Central Air Conditioning, Air Exchanger |
| Fire Protection | Alarm System |
| Fireplace Fuel | Gas |
| Fireplace Present | Yes |
| Fireplace Type | Conventional |
| Heating Fuel | Natural Gas |
| Heating Type | Forced Air |
| Size Interior | 2,172 Ft2 |
| Type | House |
Parking
| Heated Garage | |
| Parking Space(s) | 4 |
Land
| Acreage | No |
| Fence Type | Fence |
| Landscape Features | Lawn, Underground Sprinkler |
| Size Irregular | 8127.00 |
| Size Total | 8127 Sqft |
| Size Total Text | 8127 Sqft |
Rooms
| Level | Type | Length | Width | Dimensions |
|---|---|---|---|---|
| Second Level | Primary Bedroom | 17 ft ,8 in | 14 ft ,2 in | 17 ft ,8 in x 14 ft ,2 in |
| Second Level | Bedroom | 12 ft ,6 in | 8 ft ,7 in | 12 ft ,6 in x 8 ft ,7 in |
| Second Level | 5pc Bathroom | 8 ft ,8 in | 8 ft ,1 in | 8 ft ,8 in x 8 ft ,1 in |
| Third Level | Bedroom | 13 ft ,11 in | 12 ft | 13 ft ,11 in x 12 ft |
| Third Level | Bedroom | 14 ft ,6 in | 9 ft ,6 in | 14 ft ,6 in x 9 ft ,6 in |
| Third Level | 4pc Bathroom | 8 ft ,6 in | 8 ft ,1 in | 8 ft ,6 in x 8 ft ,1 in |
| Basement | Other | 20 ft ,11 in | 16 ft ,5 in | 20 ft ,11 in x 16 ft ,5 in |
| Basement | Laundry Room | 13 ft ,7 in | 13 ft ,2 in | 13 ft ,7 in x 13 ft ,2 in |
| Basement | Other | 14 ft ,5 in | 10 ft ,4 in | 14 ft ,5 in x 10 ft ,4 in |
| Main Level | Living Room | 19 ft ,1 in | 15 ft | 19 ft ,1 in x 15 ft |
| Main Level | Dining Room | 13 ft ,8 in | 11 ft ,2 in | 13 ft ,8 in x 11 ft ,2 in |
| Main Level | Kitchen | 13 ft ,8 in | 11 ft ,1 in | 13 ft ,8 in x 11 ft ,1 in |
| Main Level | Foyer | 12 ft ,7 in | 11 ft ,3 in | 12 ft ,7 in x 11 ft ,3 in |
Contact Us
Contact us for more information

Kim Oberthier
Salesperson
https://www.facebook.com/KimOberthierReMax/
2350 - 2nd Avenue
Regina, Saskatchewan S4R 1A6




















































