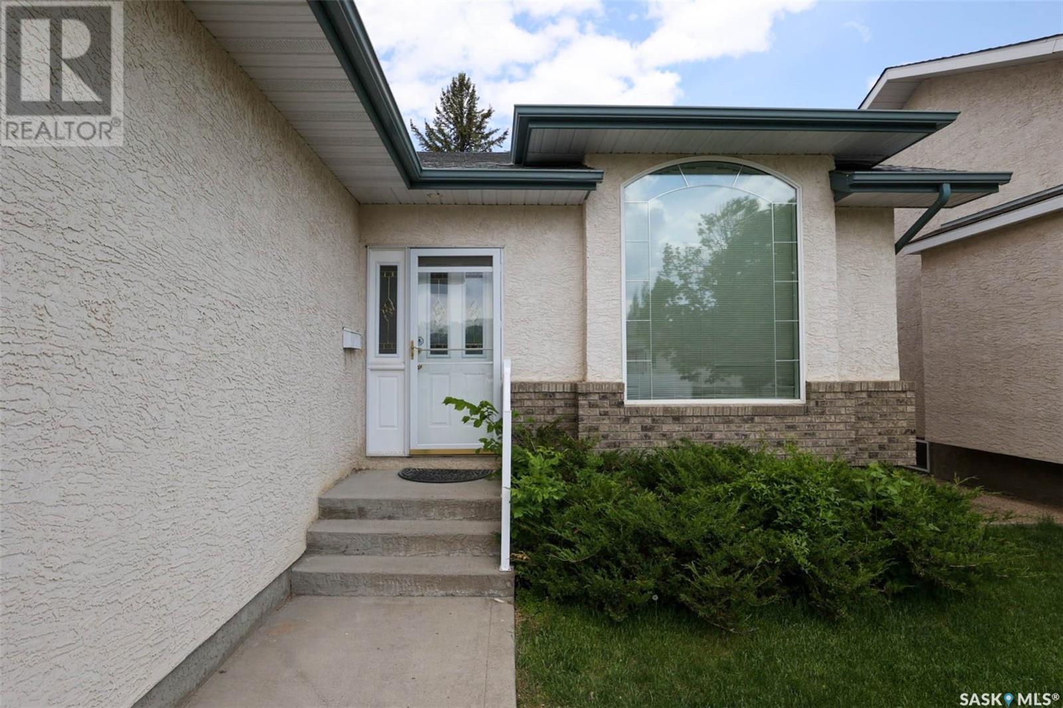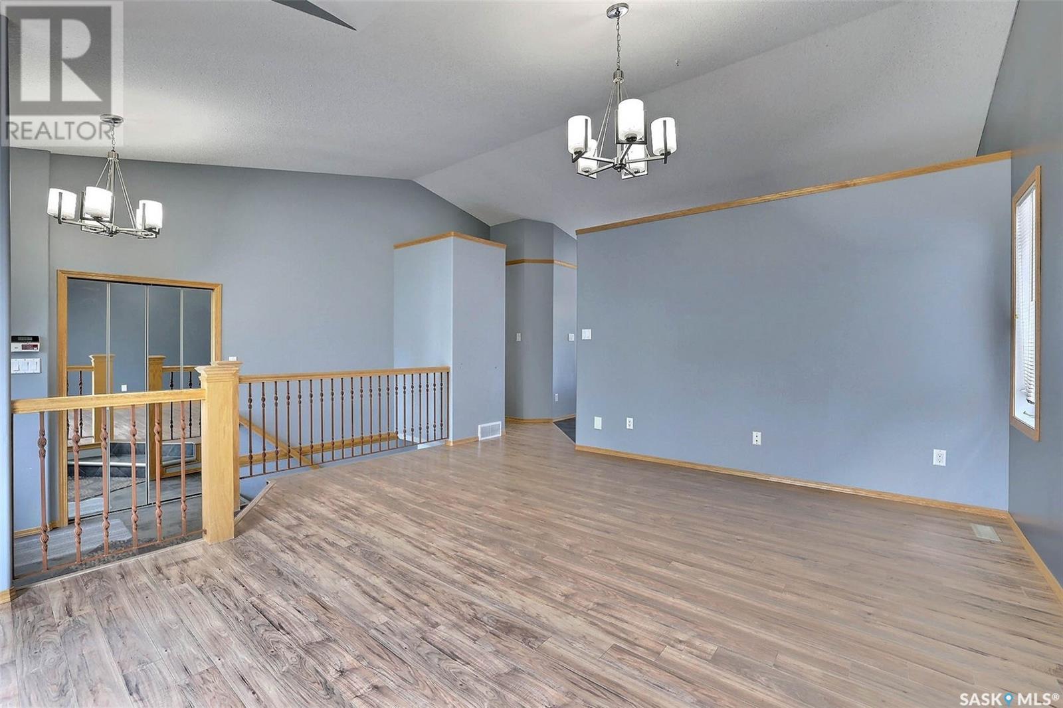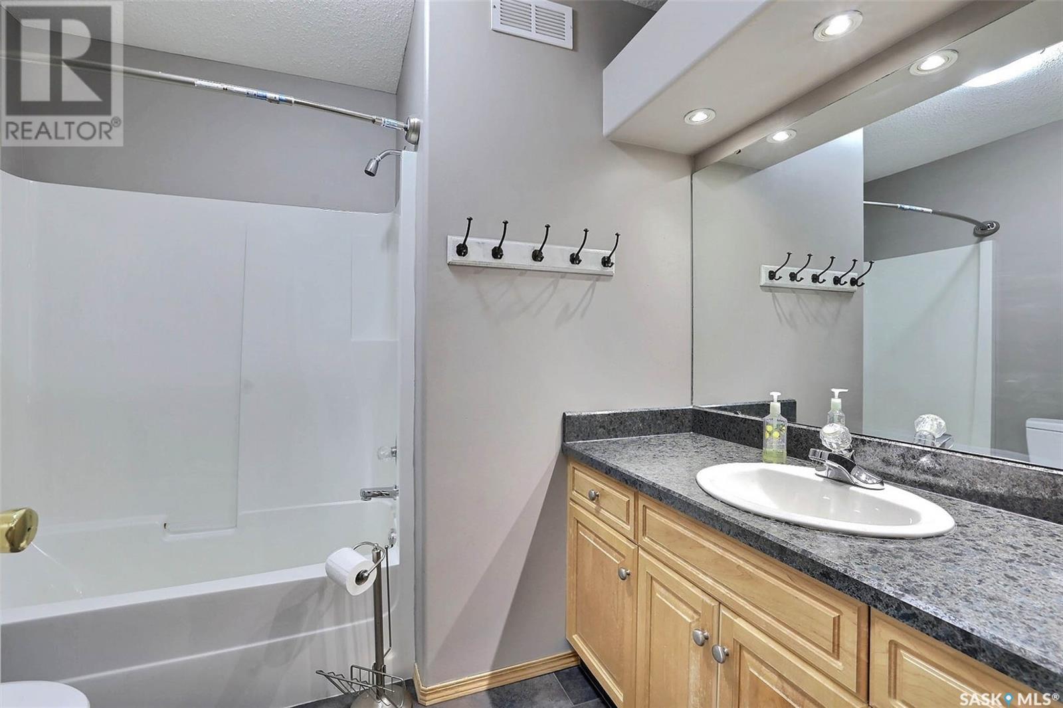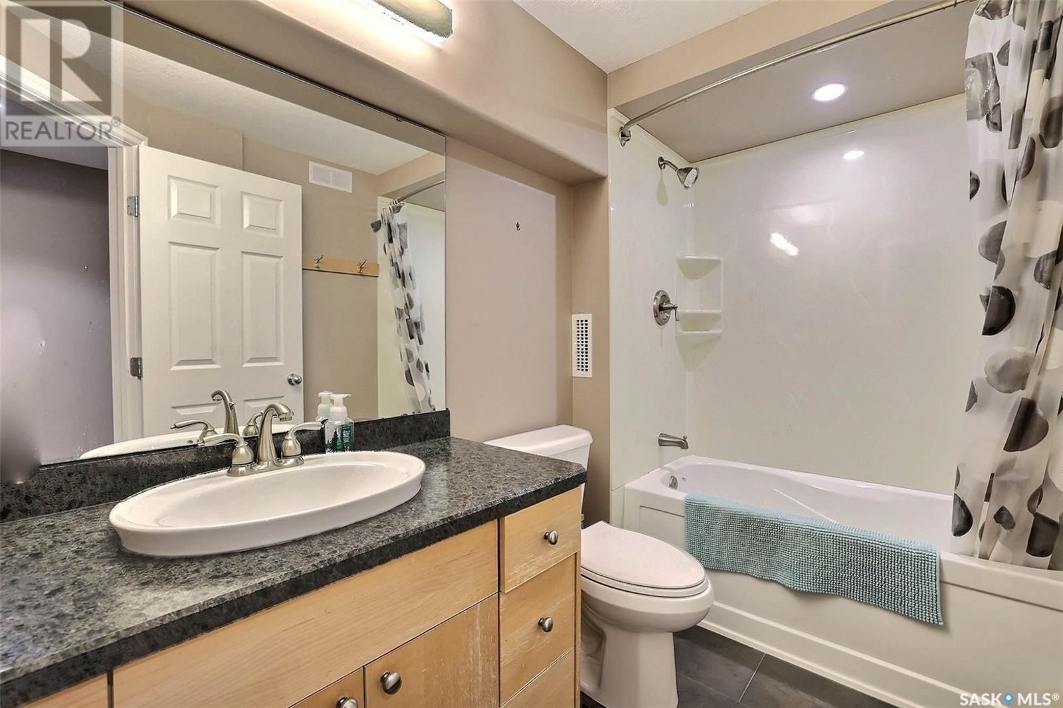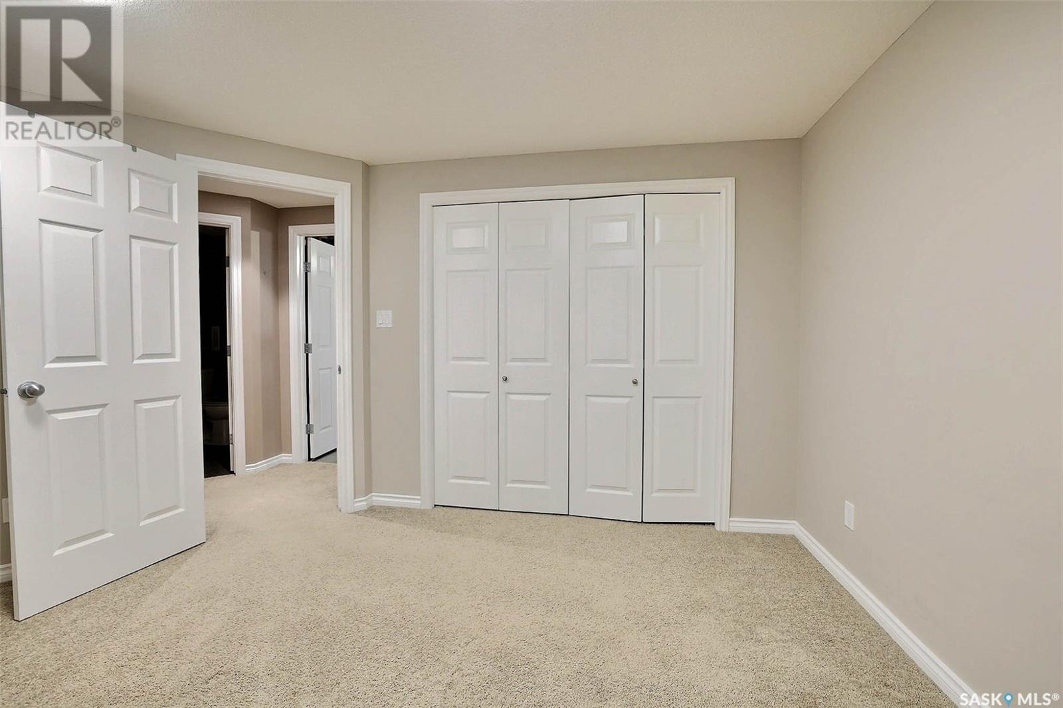3004 Birch Crescent Regina, Saskatchewan S4S 7J3
$529,900
Beautifully maintained bungalow on quiet Albert Park Crescent. Quality construction is apparent thoughout. Large front entry leads to very spacious living room with vaulted ceilings, newer laminate flooring and huge south facing picture window allowing in an abundance of natural light. Generous sized kitchen with ample cabinets and updated countertops plus handy pantry and large eating area. Primary suite features 3/4 ensuite and walk in closet. 2 additional bedrooms and updated main bath. Garden doors off kitchen to gorgeous, private xeriscaped rear yard featuring, newer deck with privacy wall, loads of perennial beds, maintenance free lawn and lovely stone patio with plenty of seating area. Newer maintenance free fencing ('18). Basement fully developed with massive rec room featuring gas fireplace, large bedroom both with newer plush carpet, and full 4pc bath. Oversized storage/laundry/utility room. (hookups and plumbing installed for main floor laundry as well) 22x22 garage is heated, fully insulated and boarded. Central air, central vac and all appliances included. Sprinklers (front only) Move in ready and a pleasure to show! (id:41462)
Property Details
| MLS® Number | SK008386 |
| Property Type | Single Family |
| Neigbourhood | Albert Park |
| Features | Treed, Rectangular, Paved Driveway |
| Structure | Deck, Patio(s) |
Building
| Bathroom Total | 3 |
| Bedrooms Total | 4 |
| Appliances | Washer, Refrigerator, Dishwasher, Dryer, Microwave, Alarm System, Garburator, Window Coverings, Garage Door Opener Remote(s), Hood Fan, Storage Shed, Stove |
| Architectural Style | Bungalow |
| Basement Development | Finished |
| Basement Type | Full (finished) |
| Constructed Date | 1997 |
| Cooling Type | Central Air Conditioning |
| Fire Protection | Alarm System |
| Fireplace Fuel | Gas |
| Fireplace Present | Yes |
| Fireplace Type | Conventional |
| Heating Fuel | Natural Gas |
| Heating Type | Forced Air |
| Stories Total | 1 |
| Size Interior | 1,218 Ft2 |
| Type | House |
Parking
| Attached Garage | |
| Heated Garage | |
| Parking Space(s) | 4 |
Land
| Acreage | No |
| Fence Type | Fence |
| Landscape Features | Lawn, Underground Sprinkler |
| Size Irregular | 5260.00 |
| Size Total | 5260 Sqft |
| Size Total Text | 5260 Sqft |
Rooms
| Level | Type | Length | Width | Dimensions |
|---|---|---|---|---|
| Basement | Other | 29 ft ,8 in | 14 ft ,6 in | 29 ft ,8 in x 14 ft ,6 in |
| Basement | 4pc Bathroom | Measurements not available | ||
| Basement | Bedroom | 11 ft ,9 in | 13 ft ,4 in | 11 ft ,9 in x 13 ft ,4 in |
| Basement | Laundry Room | Measurements not available | ||
| Basement | Storage | Measurements not available | ||
| Main Level | Living Room | 17 ft ,1 in | 11 ft ,10 in | 17 ft ,1 in x 11 ft ,10 in |
| Main Level | Kitchen | 10 ft ,10 in | 14 ft ,1 in | 10 ft ,10 in x 14 ft ,1 in |
| Main Level | Primary Bedroom | 10 ft ,6 in | 12 ft ,10 in | 10 ft ,6 in x 12 ft ,10 in |
| Main Level | Bedroom | 9 ft ,10 in | 8 ft ,10 in | 9 ft ,10 in x 8 ft ,10 in |
| Main Level | Bedroom | 9 ft ,10 in | 10 ft ,2 in | 9 ft ,10 in x 10 ft ,2 in |
| Main Level | 3pc Ensuite Bath | Measurements not available | ||
| Main Level | 4pc Bathroom | Measurements not available |
Contact Us
Contact us for more information
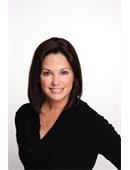
Lori Patrick
Associate Broker
3904 B Gordon Road
Regina, Saskatchewan S4S 6Y3





