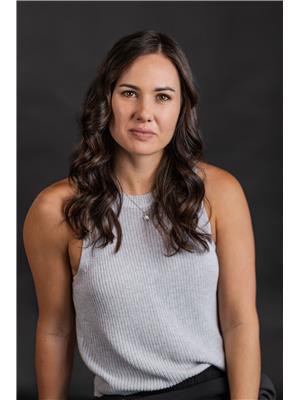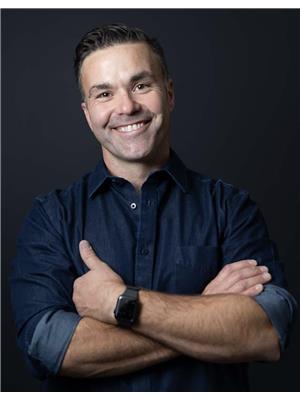3003 Quinn Drive Regina, Saskatchewan S4P 2W3
$599,900
Welcome to 3003 Quinn Drive, an exceptional bungalow located in the highly sought-after Arnhem Place backing onto Wascana Lake with no rear neighbours. This 1,136 sq. ft. home has been completely transformed inside and out, offering a rare blend of high-end finishings, thoughtful design, and an unbeatable location. Stripped to the studs and rebuilt with care, the main floor features wide plank white oak engineered hardwood throughout and an open-concept living space made possible by the installation of an engineered LVL beam. The living, dining, and kitchen areas flow seamlessly, perfect for entertaining or quiet nights at home. The chef’s kitchen impresses with beautiful custom cabinetry, quartz countertops, high-end appliances, and a36” electric range. The main bathroom has been fully updated with new flooring, vanity, tub and matt white tile surround. The primary bedroom boasts a luxurious new 3-piece ensuite featuring a stunning tiled shower, floating vanity, and penny tile flooring. Downstairs, the basement has been completely gutted and reimagined. Walls were braced (engineer's report available), re-insulated, and reconfigured to create a large family room with wet bar, a guest bedroom with new egress window, a den, a full bathroom, and a dedicated laundry room. The south-facing backyard is your own private retreat. It’s lush, sunny, and overlooking Wascana Lake. Enjoy the peace and privacy from your spacious deck, surrounded by new fencing, landscaping, and underground sprinklers. A double detached garage completes the package. Exterior upgrades include new Hardie board siding on the front, shingles, soffits, eaves, and windows. Behind the walls, you'll find all-new plumbing (including sewer line under the slab), electrical, Air Exchanger, appliances, A/C, and water heater. This is a truly turn-key, top-to-bottom renovation in one of Regina’s premier locations.... As per the Seller’s direction, all offers will be presented on 2025-07-17 at 1:00 PM (id:41462)
Property Details
| MLS® Number | SK012399 |
| Property Type | Single Family |
| Neigbourhood | Arnhem Place |
| Features | Treed, Lane, Rectangular, Sump Pump |
| Structure | Deck |
Building
| Bathroom Total | 3 |
| Bedrooms Total | 4 |
| Appliances | Refrigerator, Dishwasher, Garage Door Opener Remote(s), Stove |
| Architectural Style | Bungalow |
| Basement Development | Finished |
| Basement Type | Full (finished) |
| Constructed Date | 1954 |
| Cooling Type | Central Air Conditioning, Air Exchanger |
| Heating Fuel | Natural Gas |
| Heating Type | Forced Air |
| Stories Total | 1 |
| Size Interior | 1,136 Ft2 |
| Type | House |
Parking
| Detached Garage | |
| Interlocked | |
| Parking Space(s) | 4 |
Land
| Acreage | No |
| Fence Type | Fence |
| Landscape Features | Lawn, Underground Sprinkler |
| Size Irregular | 6536.00 |
| Size Total | 6536 Sqft |
| Size Total Text | 6536 Sqft |
Rooms
| Level | Type | Length | Width | Dimensions |
|---|---|---|---|---|
| Basement | Bedroom | 11'4 x 12'6 | ||
| Basement | Den | 7'7 x 11'3 | ||
| Basement | 4pc Bathroom | 11'3 x 6'0 | ||
| Basement | Other | 15'5 x 21'7 | ||
| Basement | Laundry Room | 10'0 x 6'10 | ||
| Main Level | Kitchen | 14'8 x 15'8 | ||
| Main Level | Living Room | 17'11 x 10'6 | ||
| Main Level | Dining Room | 11'4 x 8'2 | ||
| Main Level | Bedroom | 10'3 x 11'1 | ||
| Main Level | Bedroom | 11'1 x 10'4 | ||
| Main Level | 4pc Bathroom | 4'11 x 8'8 | ||
| Main Level | Primary Bedroom | 12'1 x 9'10 | ||
| Main Level | 3pc Ensuite Bath | 11'6 x 3'2 |
Contact Us
Contact us for more information

Kaitlin Brown
Salesperson
https://www.youtube.com/embed/WOVhaXlLfUw
https://peterfourlas.ca/aboutus/kaitlinbio/
https://www.facebook.com/fourlasandbrown/
https://www.instagram.com/fourlasandbrown/
1450 Hamilton Street
Regina, Saskatchewan S4R 8R3

Peter Fourlas
Associate Broker
https://www.youtube.com/embed/wrGYnoaYl9E
https://www.youtube.com/embed/IsomWGS09R4
https://www.peterfourlas.ca/
1450 Hamilton Street
Regina, Saskatchewan S4R 8R3
















































