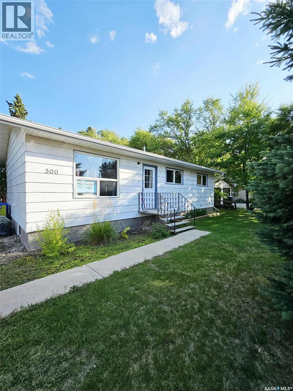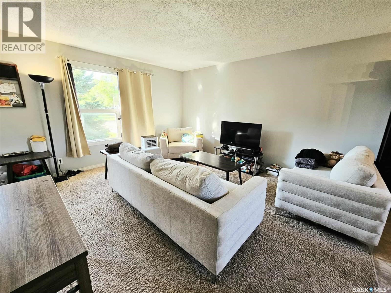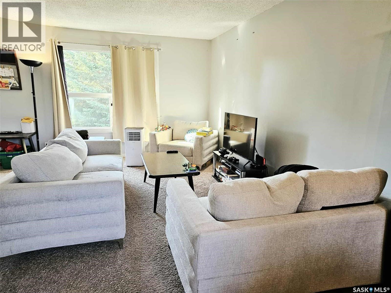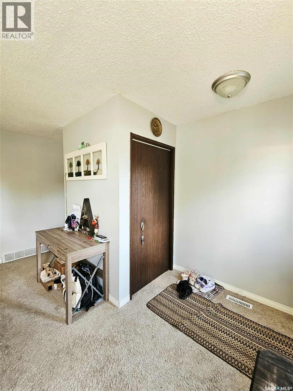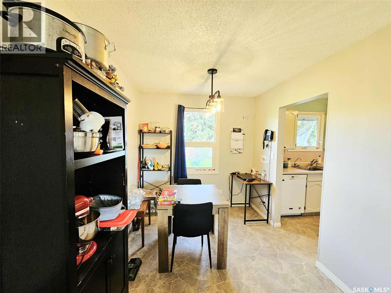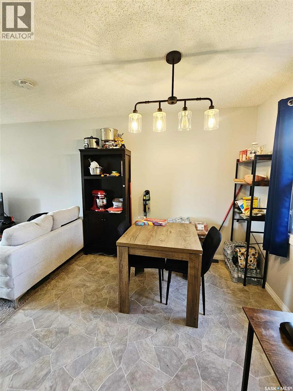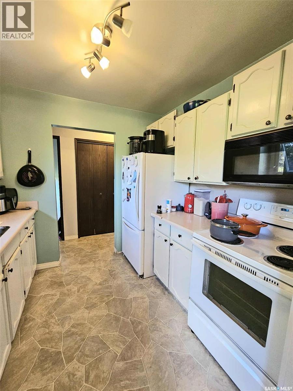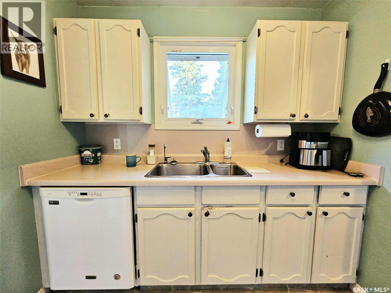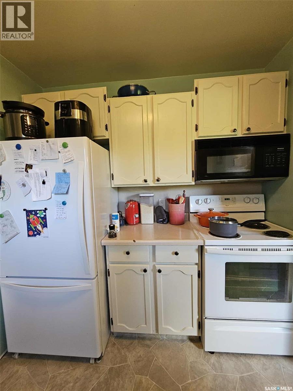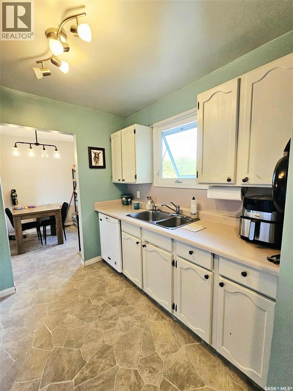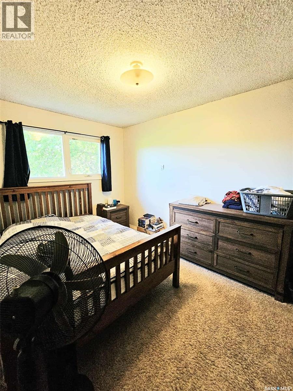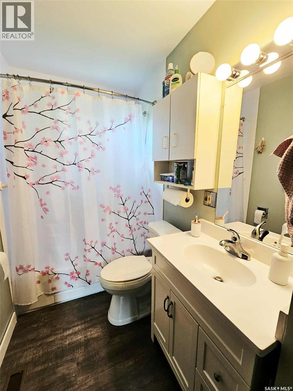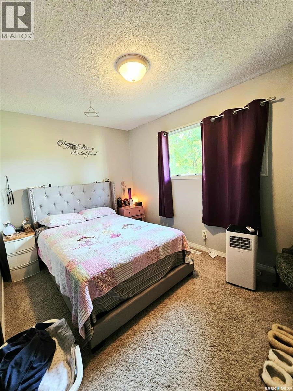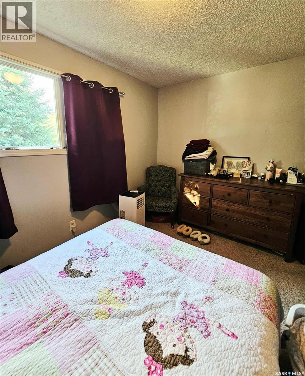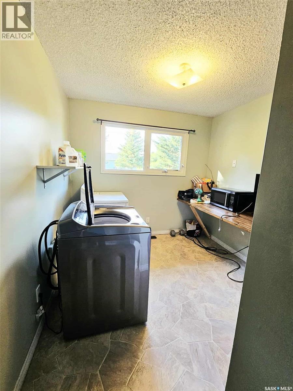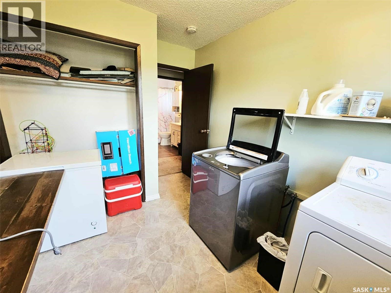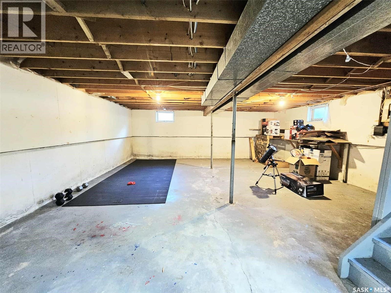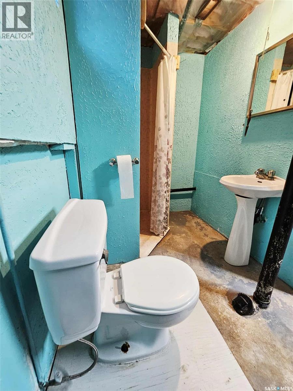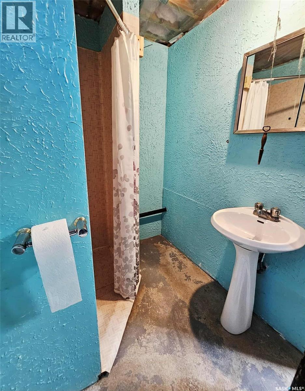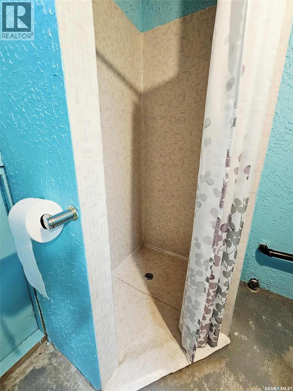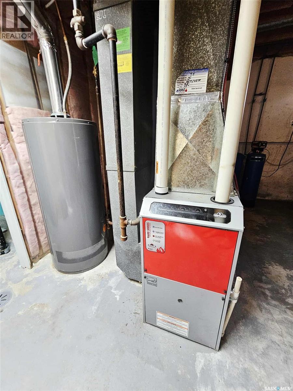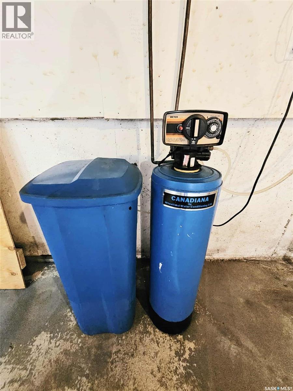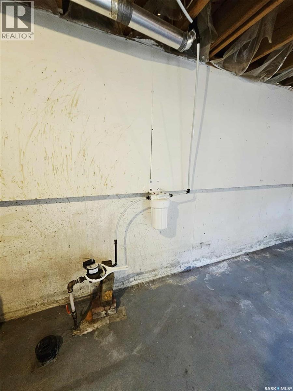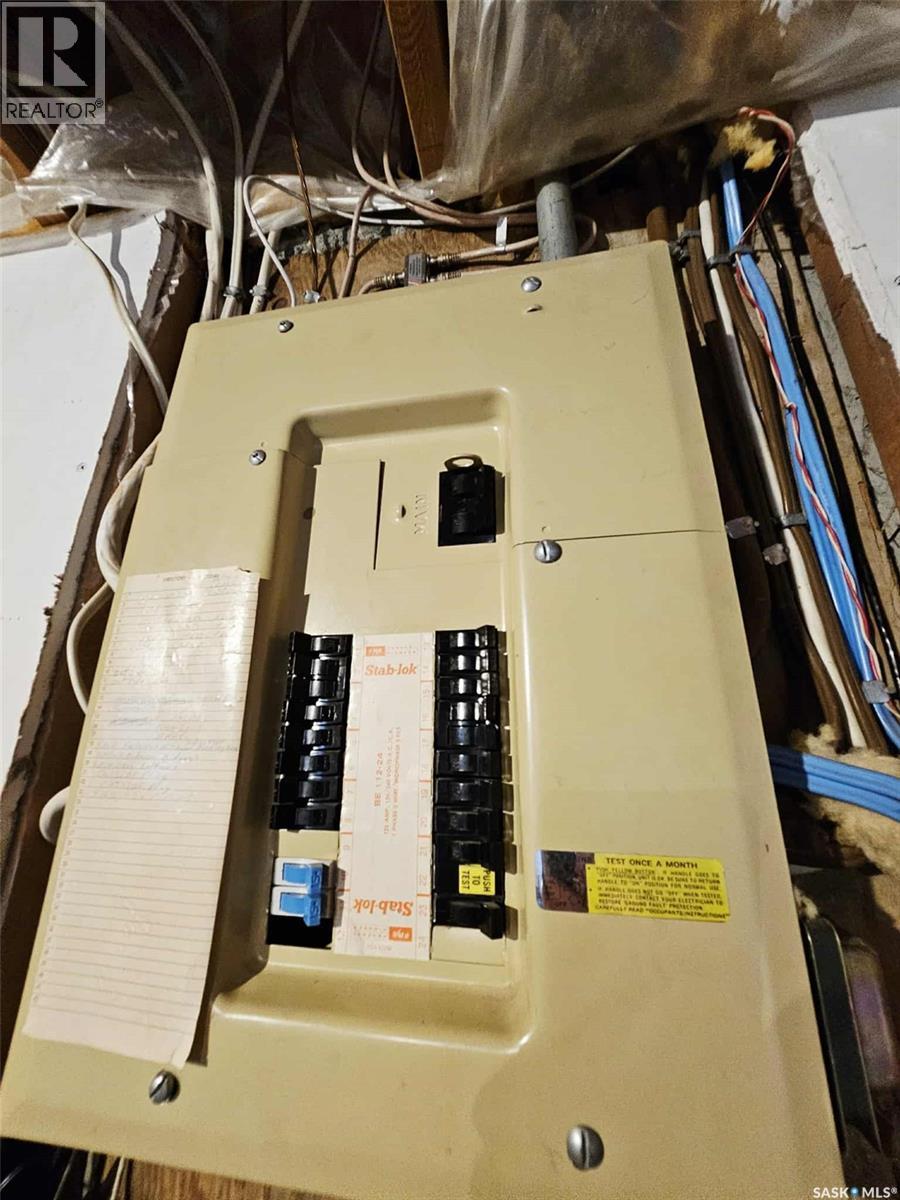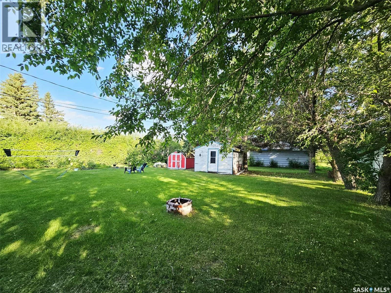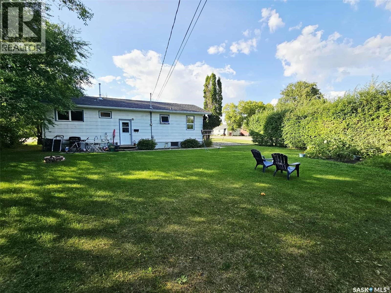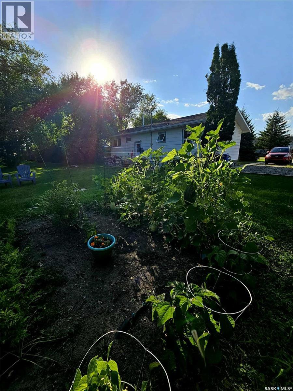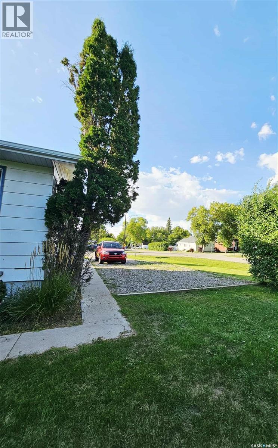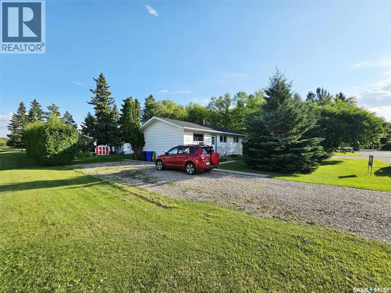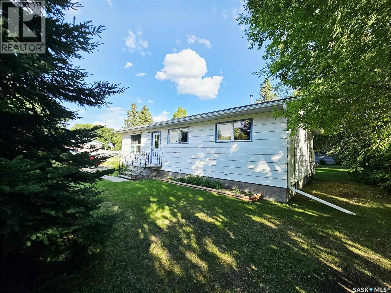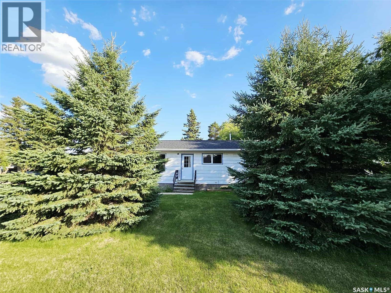300 4th Street Bredenbury, Saskatchewan S0A 0H0
2 Bedroom
2 Bathroom
960 ft2
Bungalow
Forced Air
Lawn, Garden Area
$130,000
300 4th Street in Bredenbury is a great option for someone looking for a starter home, revenue property or retirement home. A private, well treed corner lot with 2 storage sheds and garden area. Main level has 3 bedrooms, one of the bedrooms is converted to a main level laundry room. Laundry could be moved to the basement and 3rd bedroom re-utilized. The basement is wide open for development and could house an additional 2 bedrooms and rec room. 2nd bathroom in basement with sink, toilet and shower, functional and partially finished. Updated natural gas furnace and natural gas water heater.. (id:41462)
Property Details
| MLS® Number | SK016759 |
| Property Type | Single Family |
| Features | Treed, Corner Site, Lane, Rectangular |
Building
| Bathroom Total | 2 |
| Bedrooms Total | 2 |
| Appliances | Washer, Refrigerator, Dishwasher, Dryer, Microwave, Storage Shed, Stove |
| Architectural Style | Bungalow |
| Basement Development | Partially Finished |
| Basement Type | Full (partially Finished) |
| Constructed Date | 1980 |
| Heating Fuel | Natural Gas |
| Heating Type | Forced Air |
| Stories Total | 1 |
| Size Interior | 960 Ft2 |
| Type | House |
Parking
| None | |
| Gravel | |
| Parking Space(s) | 4 |
Land
| Acreage | No |
| Landscape Features | Lawn, Garden Area |
| Size Frontage | 76 Ft |
| Size Irregular | 8740.00 |
| Size Total | 8740 Sqft |
| Size Total Text | 8740 Sqft |
Rooms
| Level | Type | Length | Width | Dimensions |
|---|---|---|---|---|
| Basement | Other | 22 ft ,7 in | 38 ft ,8 in | 22 ft ,7 in x 38 ft ,8 in |
| Basement | 3pc Bathroom | Measurements not available | ||
| Main Level | Kitchen | 7 ft ,9 in | 8 ft ,8 in | 7 ft ,9 in x 8 ft ,8 in |
| Main Level | Dining Room | 8 ft | 9 ft | 8 ft x 9 ft |
| Main Level | Living Room | 13 ft ,3 in | 14 ft ,3 in | 13 ft ,3 in x 14 ft ,3 in |
| Main Level | 4pc Bathroom | 4 ft ,10 in | 8 ft ,8 in | 4 ft ,10 in x 8 ft ,8 in |
| Main Level | Bedroom | 8 ft ,10 in | 12 ft | 8 ft ,10 in x 12 ft |
| Main Level | Primary Bedroom | 8 ft ,10 in | 12 ft ,6 in | 8 ft ,10 in x 12 ft ,6 in |
| Main Level | Laundry Room | 8 ft ,6 in | 8 ft ,10 in | 8 ft ,6 in x 8 ft ,10 in |
Contact Us
Contact us for more information

Delphine Gehl
Broker
https://www.delphinegehl.com/
Living Skies Realty Ltd.
426 A Main St
Esterhazy, Saskatchewan S0A 0X0
426 A Main St
Esterhazy, Saskatchewan S0A 0X0



