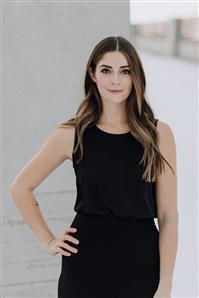300 3rd Street W Delisle, Saskatchewan S0L 0P0
$330,000
Situated on a large corner lot in Delisle, this 934 square foot home blends comfort, updates, and small-town charm. The front entry offers a practical drop zone and plenty of closet space, setting the tone for an organized and welcoming home. The main floor features an open-concept layout that connects the living room, dining area, and kitchen. Bright white cabinetry, a brand-new stove and dishwasher, and a refreshed sink and backsplash (2025) make the kitchen both cheerful and functional. The primary bedroom includes its own two-piece ensuite, while a second bedroom and a full four-piece bathroom complete the main level. The fully finished basement, completed in 2024, adds valuable living space and includes a new bathroom finished in 2025. Modern comforts like central air conditioning and a heated detached garage ensure year-round convenience. Outdoors, a large back deck with privacy fencing overlooks established perennial gardens, making it an ideal spot for both relaxing and entertaining. With the splash park, ball diamonds, and the golf course all just a short walk away, this property offers the perfect balance of quiet living and community connection. Contact your realtor today to arrange a private viewing (id:41462)
Property Details
| MLS® Number | SK019100 |
| Property Type | Single Family |
| Features | Treed, Corner Site |
| Structure | Deck |
Building
| Bathroom Total | 3 |
| Bedrooms Total | 3 |
| Appliances | Washer, Refrigerator, Dishwasher, Dryer, Microwave, Window Coverings, Stove |
| Architectural Style | Bungalow |
| Basement Development | Finished |
| Basement Type | Full (finished) |
| Constructed Date | 1940 |
| Cooling Type | Central Air Conditioning |
| Heating Fuel | Natural Gas |
| Heating Type | Forced Air |
| Stories Total | 1 |
| Size Interior | 934 Ft2 |
| Type | House |
Parking
| Detached Garage | |
| Heated Garage | |
| Parking Space(s) | 4 |
Land
| Acreage | No |
| Fence Type | Fence |
| Landscape Features | Lawn, Underground Sprinkler |
| Size Frontage | 50 Ft |
| Size Irregular | 50x124.83 |
| Size Total Text | 50x124.83 |
Rooms
| Level | Type | Length | Width | Dimensions |
|---|---|---|---|---|
| Basement | Family Room | 12'7" x 22'5" | ||
| Basement | 3pc Bathroom | Measurements not available | ||
| Basement | Bedroom | 10'9" x 11'7" | ||
| Basement | Other | Measurements not available | ||
| Main Level | Living Room | 19'5" x 12'7" | ||
| Main Level | Kitchen | 12'9" x 12'6" | ||
| Main Level | Bedroom | 10'3" x 10'1" | ||
| Main Level | Bedroom | 9'8" x 10'2" | ||
| Main Level | 2pc Ensuite Bath | Measurements not available | ||
| Main Level | 4pc Bathroom | Measurements not available |
Contact Us
Contact us for more information

Shoshannah Andrews
Salesperson
https://shoshannahandrews.exprealty.com/
#211 - 220 20th St W
Saskatoon, Saskatchewan S7M 0W9
Charles Andrews
Salesperson
#211 - 220 20th St W
Saskatoon, Saskatchewan S7M 0W9































