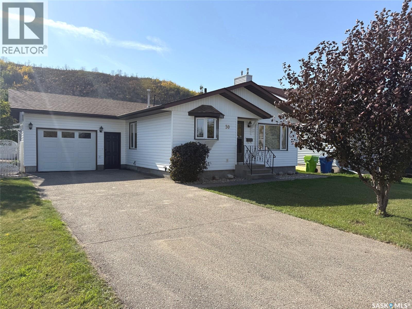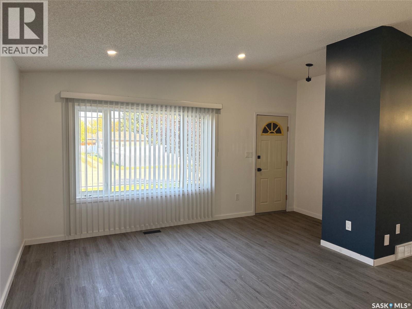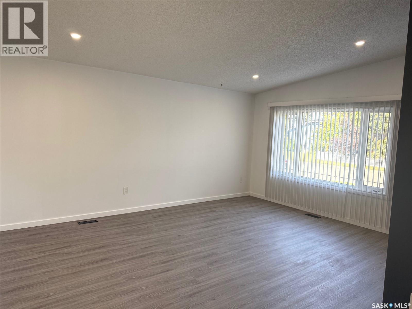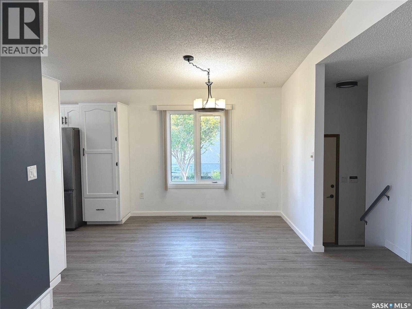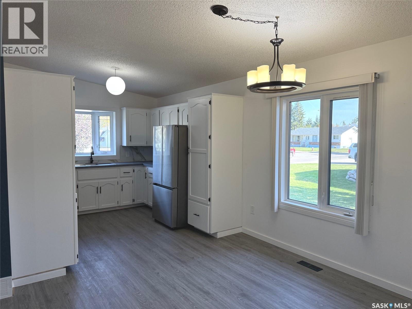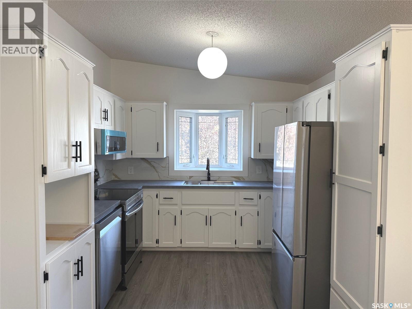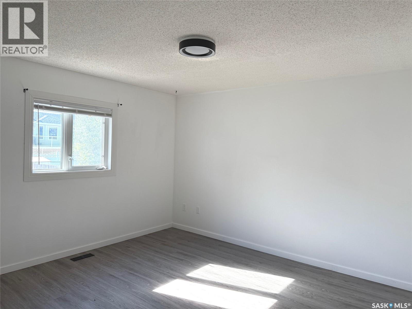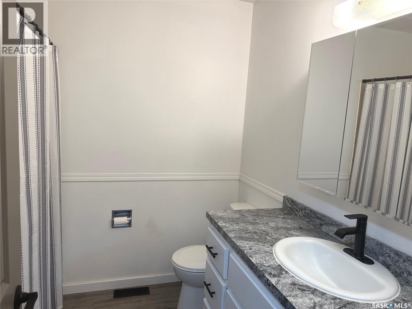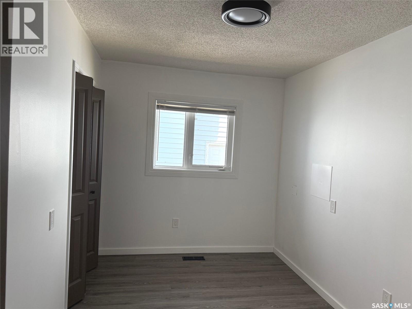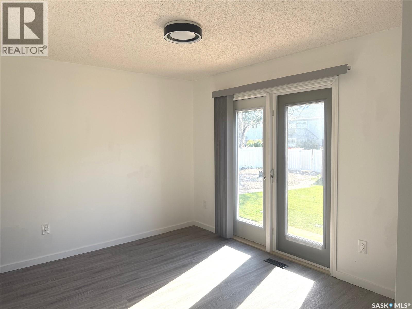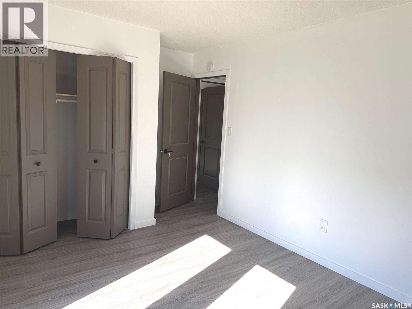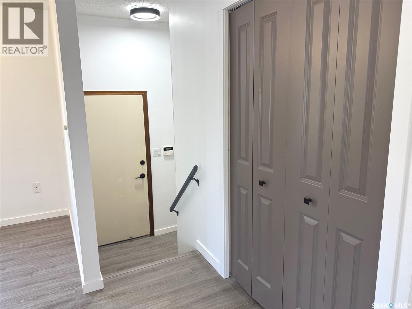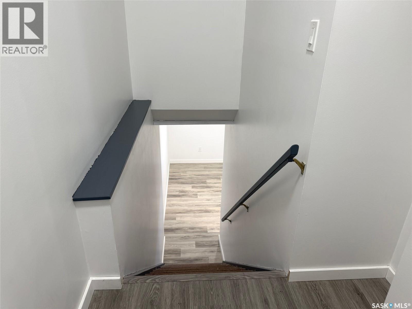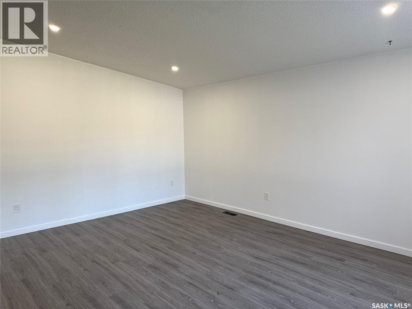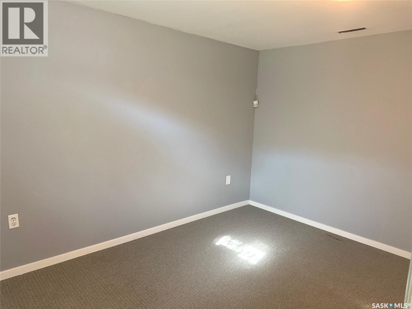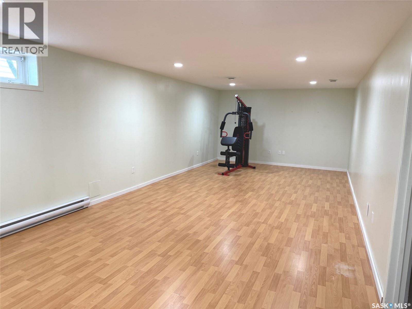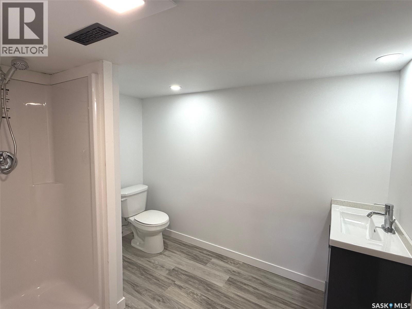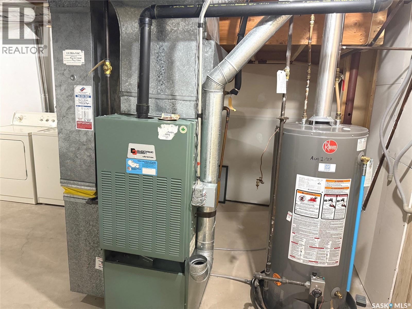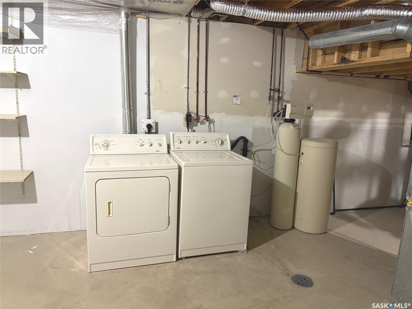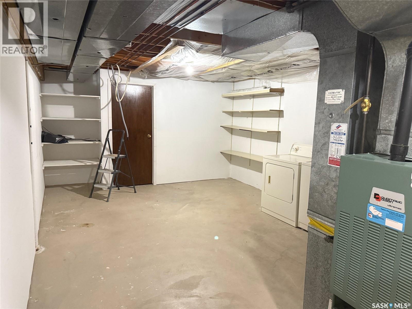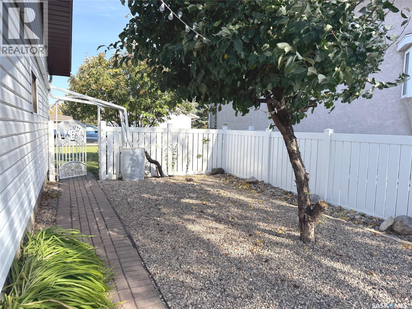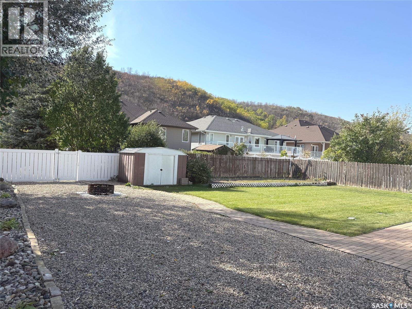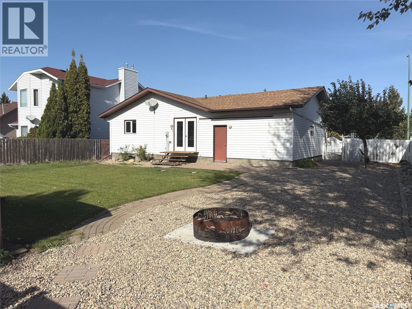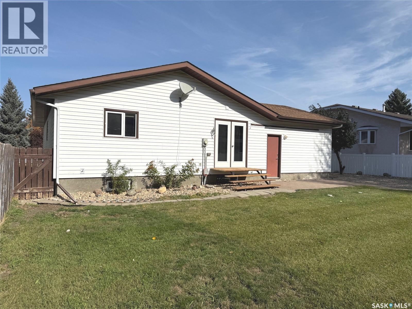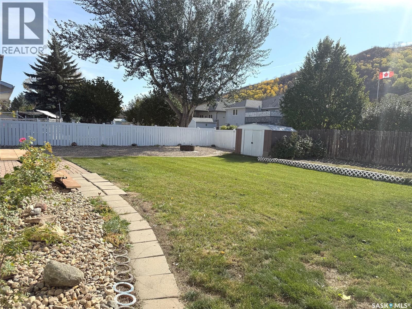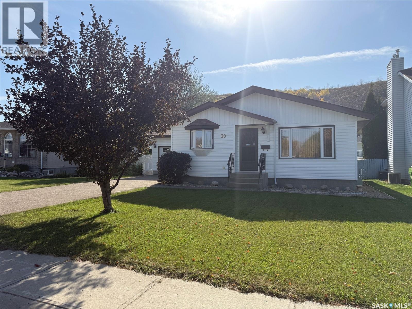30 Willow Crescent Fort Qu'appelle, Saskatchewan S0G 1S0
$389,900
Welcome to 30 Willow Crescent, a modern, updated 1,226 sqft bungalow tucked away in one of Fort Qu’Appelle’s most sought-after neighbourhoods. With 4 bedrooms and 2 bathrooms, this home is an ideal fit for both retirees and growing families. The open-concept kitchen, dining, and living area is enhanced by vaulted ceilings and expansive windows, creating a bright and inviting atmosphere. An oversized single attached garage provides plenty of space for parking and storage. The massive fully fenced backyard is a true highlight, featuring a fire pit area and endless potential to create your own private outdoor oasis. With its prime location, spacious layout, and incredible yard, this home is the perfect opportunity for families looking to settle in a desirable and welcoming community. (id:41462)
Property Details
| MLS® Number | SK019754 |
| Property Type | Single Family |
| Features | Treed, Rectangular |
Building
| Bathroom Total | 2 |
| Bedrooms Total | 4 |
| Appliances | Washer, Refrigerator, Dishwasher, Dryer, Window Coverings, Garage Door Opener Remote(s), Storage Shed, Stove |
| Architectural Style | Bungalow |
| Basement Development | Finished |
| Basement Type | Full (finished) |
| Constructed Date | 1989 |
| Cooling Type | Central Air Conditioning |
| Heating Fuel | Natural Gas |
| Heating Type | Forced Air |
| Stories Total | 1 |
| Size Interior | 1,226 Ft2 |
| Type | House |
Parking
| Attached Garage | |
| Parking Space(s) | 4 |
Land
| Acreage | No |
| Fence Type | Fence |
| Landscape Features | Lawn, Underground Sprinkler |
| Size Frontage | 65 Ft |
| Size Irregular | 7800.00 |
| Size Total | 7800 Sqft |
| Size Total Text | 7800 Sqft |
Rooms
| Level | Type | Length | Width | Dimensions |
|---|---|---|---|---|
| Basement | 3pc Bathroom | 9 ft ,3 in | 6 ft ,8 in | 9 ft ,3 in x 6 ft ,8 in |
| Basement | Office | 17 ft ,4 in | 9 ft ,4 in | 17 ft ,4 in x 9 ft ,4 in |
| Basement | Other | 28 ft ,3 in | 12 ft ,4 in | 28 ft ,3 in x 12 ft ,4 in |
| Basement | Bedroom | 8 ft ,4 in | 12 ft ,4 in | 8 ft ,4 in x 12 ft ,4 in |
| Basement | Other | 13 ft ,7 in | 12 ft ,9 in | 13 ft ,7 in x 12 ft ,9 in |
| Main Level | Dining Room | 9 ft ,5 in | 9 ft | 9 ft ,5 in x 9 ft |
| Main Level | Kitchen | 10 ft ,3 in | 10 ft | 10 ft ,3 in x 10 ft |
| Main Level | Living Room | 17 ft ,6 in | 13 ft | 17 ft ,6 in x 13 ft |
| Main Level | Bedroom | 12 ft ,3 in | 7 ft ,9 in | 12 ft ,3 in x 7 ft ,9 in |
| Main Level | 4pc Bathroom | 7 ft | 7 ft ,6 in | 7 ft x 7 ft ,6 in |
| Main Level | Bedroom | 13 ft ,3 in | 12 ft ,3 in | 13 ft ,3 in x 12 ft ,3 in |
| Main Level | Bedroom | 12 ft ,3 in | 9 ft ,9 in | 12 ft ,3 in x 9 ft ,9 in |
Contact Us
Contact us for more information

John Mcnally
Broker
https://www.hatfield.sk.ca/
902 Broadway Street East
Fort Quappelle, Saskatchewan S0G 1S0



