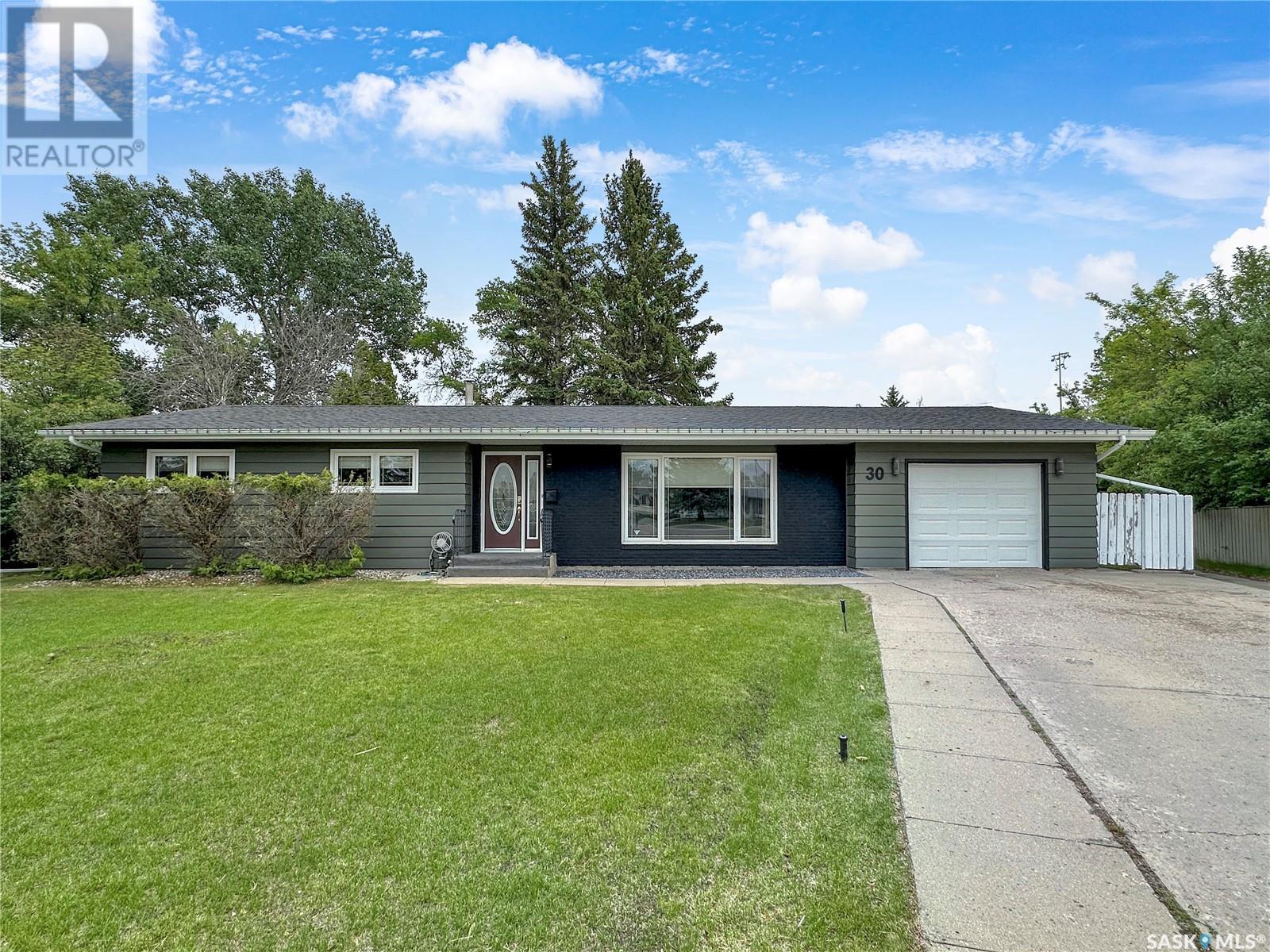30 Whyte Place Swift Current, Saskatchewan S9H 1P8
$479,900
Nestled in a peaceful cul-de-sac, this beautifully maintained home offers the perfect blend of comfort, style, and convenience. Located just steps from scenic walking paths, parks, rinks, and a golf course, it’s ideal for families and outdoor enthusiasts alike. The home has seen numerous recent updates, including new shingles, furnace, water heater, flooring, lighting, and fresh paint throughout—making it truly move-in ready. Inside, you’ll find a bright and stylish white kitchen featuring a beautiful dark island, ample counter space, and a walk-in pantry. The spacious dining area includes a cozy fireplace and patio doors that open to a covered deck—ideal for relaxing or entertaining. A large living room at the front of the home offers a sun-filled retreat with views of the front yard. Down the hall are three generously sized bedrooms and a renovated 4-piece bathroom, complete with a beautiful soaker tub and classic white subway tile. On the other end of the home, the attached garage leads into a convenient mudroom/laundry area with its own shower—perfect for post-work cleanups or muddy boots. The fully finished basement is a dream space for entertaining or relaxing, with a cozy TV area featuring a fireplace, a bar, pool table area, and bonus flex space. There's also a fourth bedroom, a 3-piece bathroom, and two additional rooms ideal for an office, playroom, or guest space. Outside, enjoy a private, park-like backyard filled with mature trees, shrubs, and perennial gardens. A single detached garage in the backyard adds even more storage or workshop potential. This home has it all—modern updates, thoughtful layout, and an unbeatable location. Don’t miss your chance to make it yours! (id:41462)
Property Details
| MLS® Number | SK009439 |
| Property Type | Single Family |
| Neigbourhood | North East |
| Features | Cul-de-sac, Treed, Sump Pump |
| Structure | Deck, Patio(s) |
Building
| Bathroom Total | 3 |
| Bedrooms Total | 4 |
| Appliances | Washer, Refrigerator, Dishwasher, Dryer, Microwave, Window Coverings, Garage Door Opener Remote(s), Stove |
| Architectural Style | Bungalow |
| Basement Development | Finished |
| Basement Type | Partial (finished) |
| Constructed Date | 1973 |
| Cooling Type | Central Air Conditioning |
| Fireplace Fuel | Gas |
| Fireplace Present | Yes |
| Fireplace Type | Conventional |
| Heating Fuel | Natural Gas |
| Heating Type | Forced Air |
| Stories Total | 1 |
| Size Interior | 1,684 Ft2 |
| Type | House |
Parking
| Attached Garage | |
| Detached Garage | |
| Parking Space(s) | 4 |
Land
| Acreage | No |
| Fence Type | Fence |
| Landscape Features | Lawn, Underground Sprinkler |
| Size Frontage | 82 Ft |
| Size Irregular | 9840.00 |
| Size Total | 9840 Sqft |
| Size Total Text | 9840 Sqft |
Rooms
| Level | Type | Length | Width | Dimensions |
|---|---|---|---|---|
| Basement | Other | 23'4 x 28'1 | ||
| Basement | Storage | 5'9 x 6'1 | ||
| Basement | Bedroom | 14'6 x 12'6 | ||
| Basement | Den | 12'6 x 7'9 | ||
| Basement | Playroom | 12'6 x 8'10 | ||
| Basement | 3pc Bathroom | 6'5 x 5'1 | ||
| Basement | Other | 10'8 x 7'9 | ||
| Main Level | Living Room | 11'10 x 17'3 | ||
| Main Level | Enclosed Porch | 11'10 x 5' | ||
| Main Level | Dining Room | 13'8 x 14'5 | ||
| Main Level | Kitchen | 17' x 10'10 | ||
| Main Level | 4pc Bathroom | 13'5 x 7'8 | ||
| Main Level | Bedroom | 15'1 x 11'2 | ||
| Main Level | Bedroom | 12' x 13'3 | ||
| Main Level | Bedroom | 11'9 x 13'10 | ||
| Main Level | Other | 8'1 x 7'4 | ||
| Main Level | 2pc Bathroom | 8'1 x 3'6 |
Contact Us
Contact us for more information
Deanna Strieb
Salesperson
dstrieb.remax.ca/
236 1st Ave Nw
Swift Current, Saskatchewan S9H 0M9
(306) 778-3933
(306) 773-0859
https://remaxofswiftcurrent.com/





















































