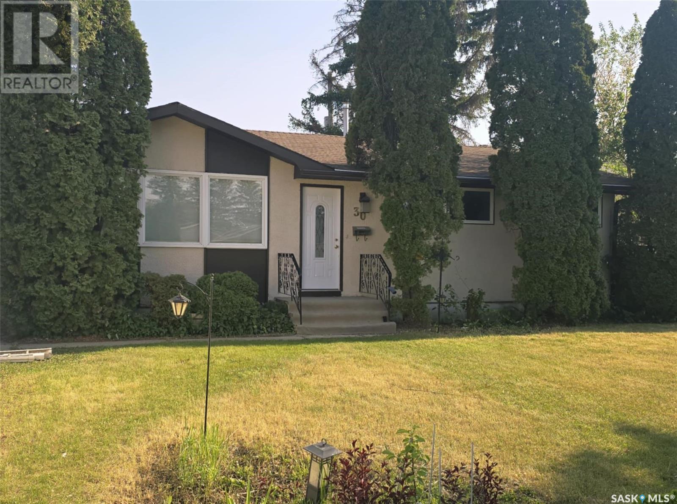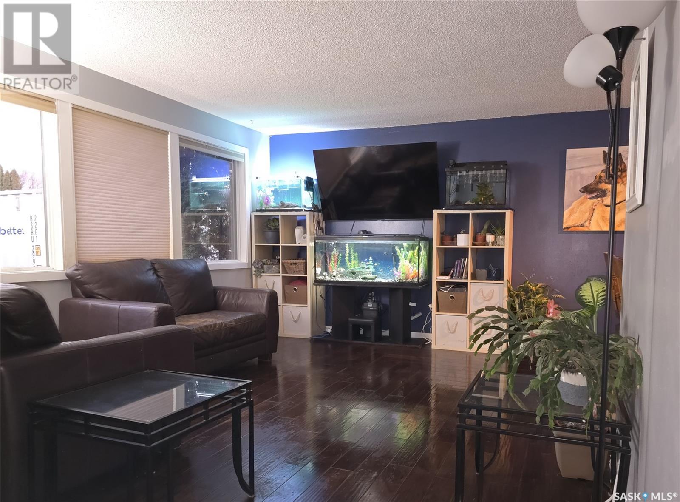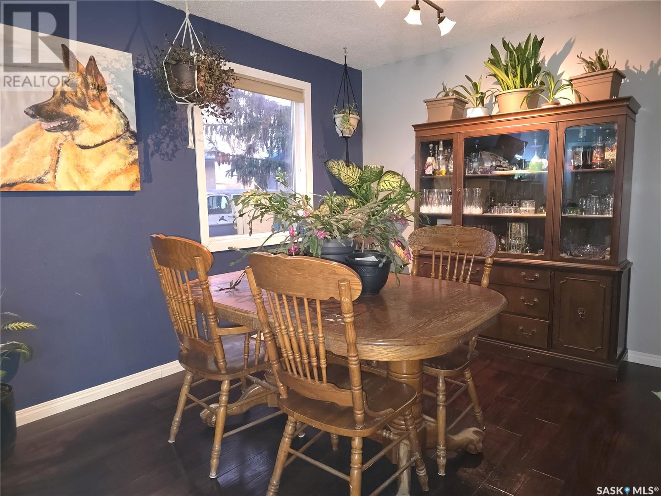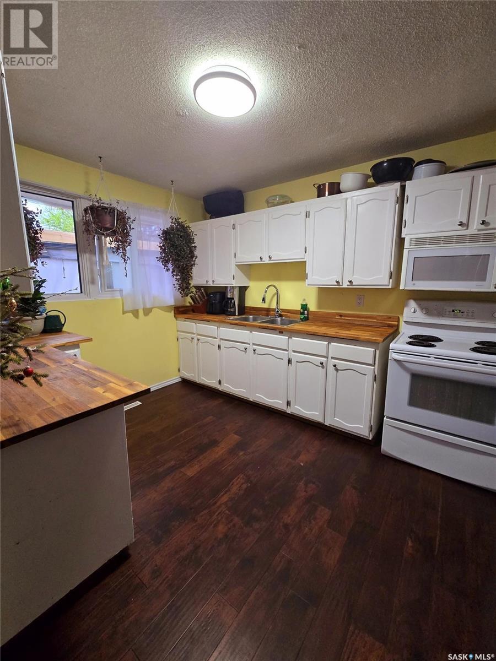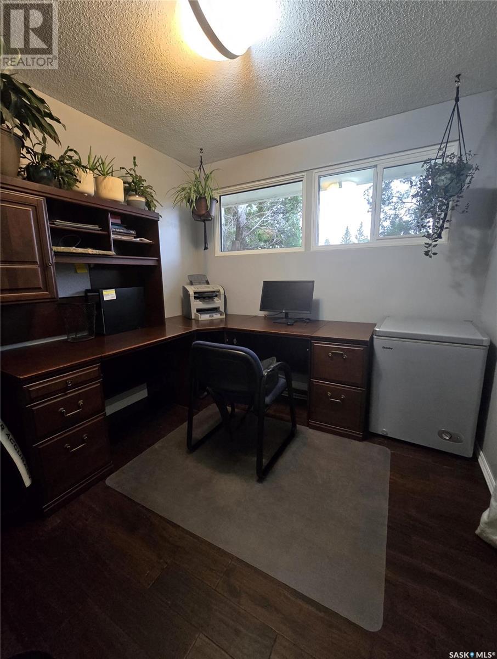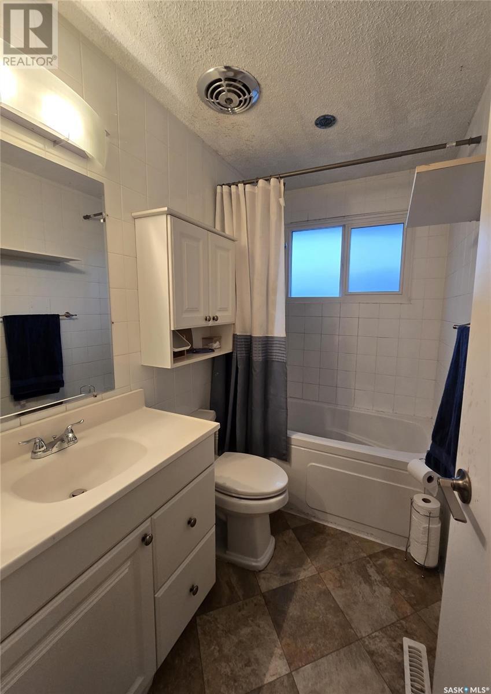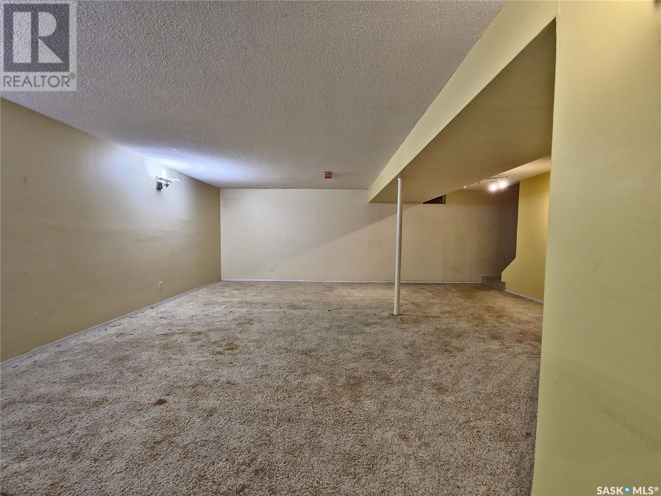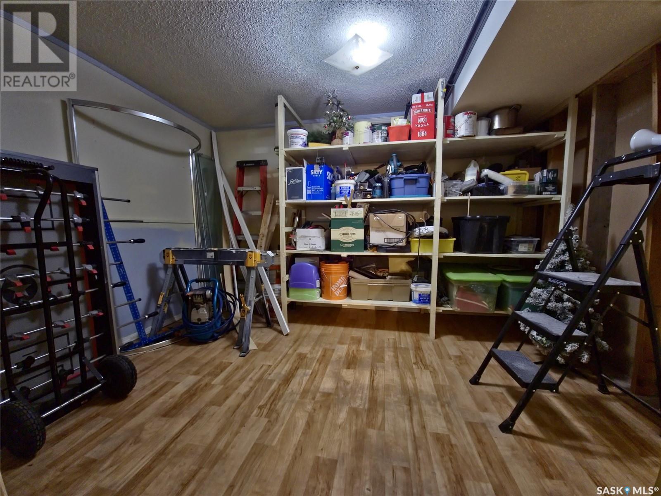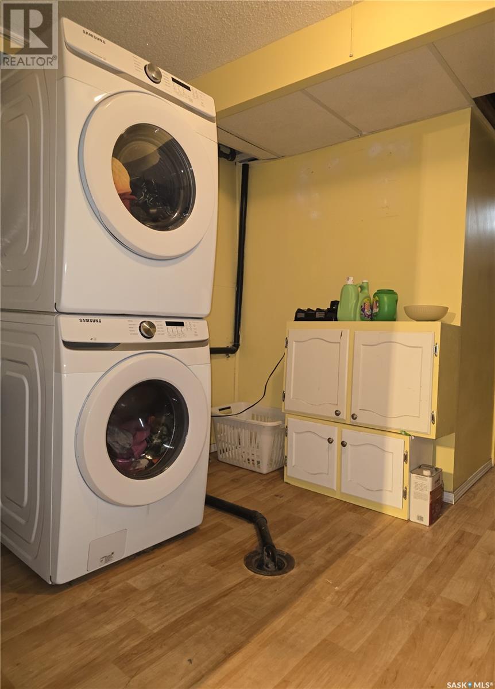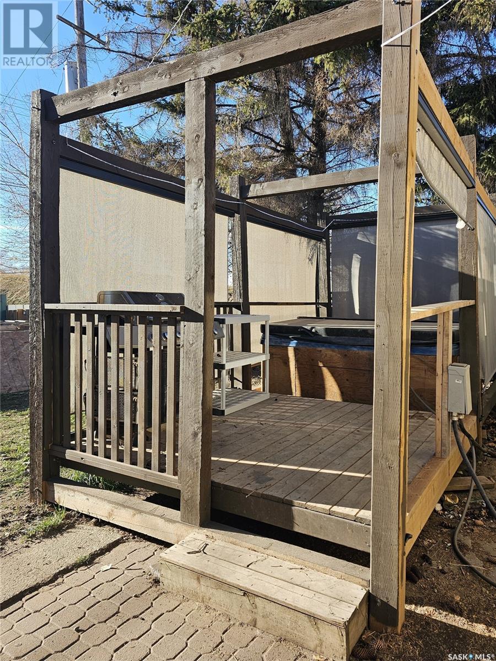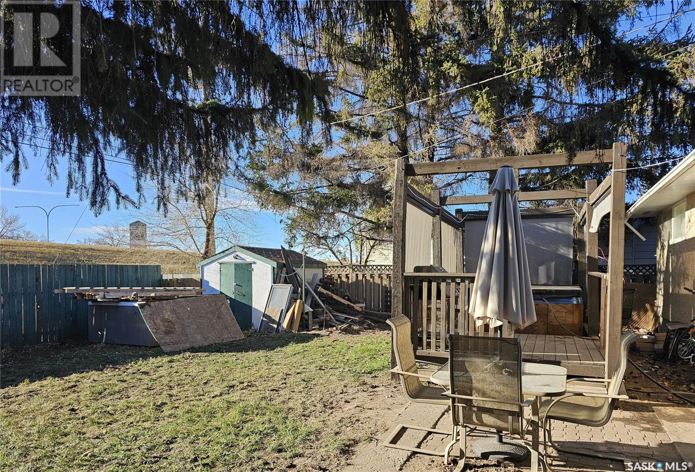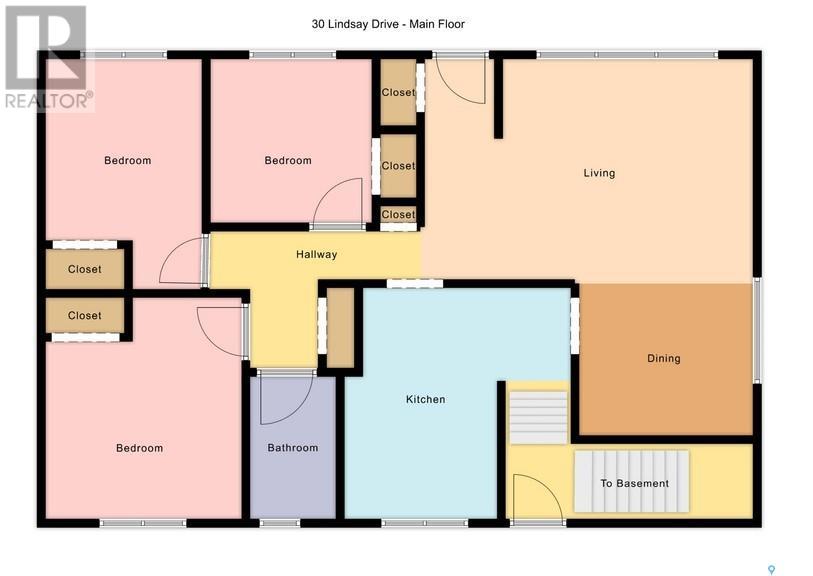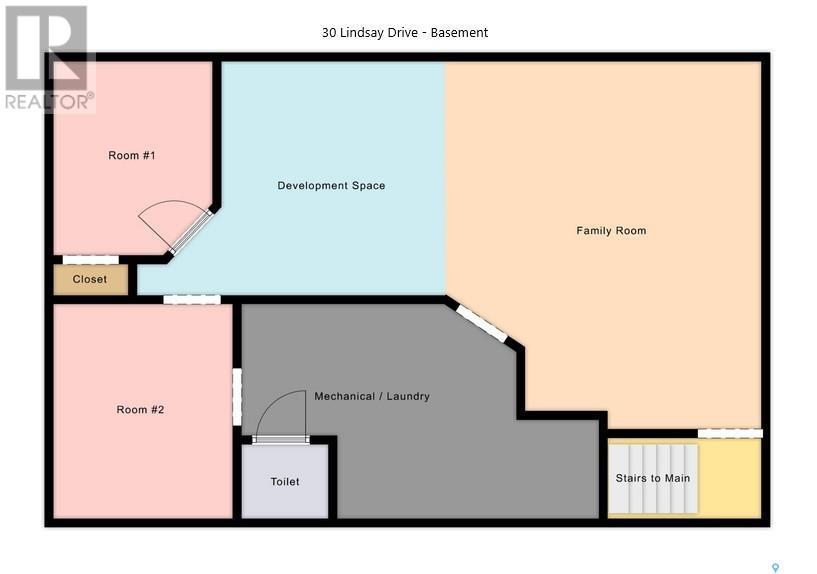30 Lindsay Drive Saskatoon, Saskatchewan S7H 3E1
$399,900
The high demand Greystone Heights neighborhood awaits. This charming bungalow in this sought-after neighborhood is your ticket to homeownership on Saskatoon's east side. But hurry – with rising market prices and limited supply of properties for sale, this incredible opportunity won't last long! Key Features: Prime Location: Enjoy the peace of Greystone Heights, blocks from 8th Street's vibrant amenities, and near the University of Saskatchewan. Investment Potential: With its desirable location and unbeatable value, this property is primed for future appreciation. Development Potential: A separate back door entrance to the finished basement opens up possibilities for development of a 2-bedroom rental. Imagine the extra rental income to offset your mortgage or generate significant revenue! Nine new triple pane, low-e windows throughout main floor installed in the April, 2025. New high efficiency furnace installed in December, 2024. Large back yard is a blank slate, with room to build a detached garage, or to landscape as you would like. Don't let this chance slip through your fingers! Come take a look before the opportunity is gone. (id:41462)
Property Details
| MLS® Number | SK005551 |
| Property Type | Single Family |
| Neigbourhood | Greystone Heights |
| Features | Treed, Lane, Sump Pump |
| Structure | Patio(s) |
Building
| Bathroom Total | 2 |
| Bedrooms Total | 3 |
| Appliances | Washer, Refrigerator, Dryer, Microwave, Window Coverings, Storage Shed, Stove |
| Architectural Style | Bungalow |
| Basement Development | Finished |
| Basement Type | Full (finished) |
| Constructed Date | 1960 |
| Cooling Type | Central Air Conditioning |
| Heating Fuel | Natural Gas |
| Heating Type | Forced Air |
| Stories Total | 1 |
| Size Interior | 1,040 Ft2 |
| Type | House |
Parking
| None | |
| Parking Space(s) | 2 |
Land
| Acreage | No |
| Fence Type | Fence |
| Landscape Features | Lawn |
| Size Frontage | 55 Ft |
| Size Irregular | 5500.00 |
| Size Total | 5500 Sqft |
| Size Total Text | 5500 Sqft |
Rooms
| Level | Type | Length | Width | Dimensions |
|---|---|---|---|---|
| Basement | Family Room | 16 ft | 21 ft | 16 ft x 21 ft |
| Basement | Other | 10 ft | 12 ft | 10 ft x 12 ft |
| Basement | Bonus Room | 9 ft ,6 in | 10 ft ,11 in | 9 ft ,6 in x 10 ft ,11 in |
| Basement | Bonus Room | 10 ft ,2 in | 12 ft | 10 ft ,2 in x 12 ft |
| Basement | Laundry Room | 12 ft | 19 ft ,6 in | 12 ft x 19 ft ,6 in |
| Basement | 2pc Bathroom | Measurements not available | ||
| Main Level | Kitchen | 12 ft ,5 in | 12 ft ,9 in | 12 ft ,5 in x 12 ft ,9 in |
| Main Level | Dining Room | 9 ft ,2 in | 9 ft ,9 in | 9 ft ,2 in x 9 ft ,9 in |
| Main Level | Living Room | 12 ft ,5 in | 18 ft ,1 in | 12 ft ,5 in x 18 ft ,1 in |
| Main Level | Primary Bedroom | 12 ft ,6 in | Measurements not available x 12 ft ,6 in | |
| Main Level | Bedroom | 9 ft ,6 in | 12 ft ,6 in | 9 ft ,6 in x 12 ft ,6 in |
| Main Level | Bedroom | 9 ft | 9 ft ,2 in | 9 ft x 9 ft ,2 in |
| Main Level | 4pc Bathroom | Measurements not available |
Contact Us
Contact us for more information

Damon Steadman
Salesperson
1106 8th St E
Saskatoon, Saskatchewan S7H 0S4



