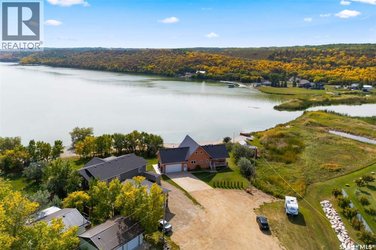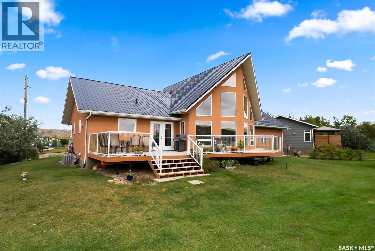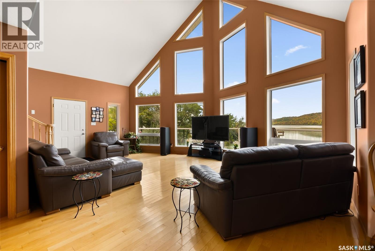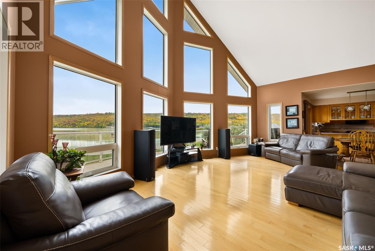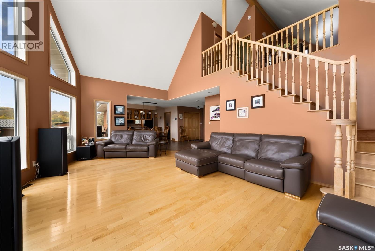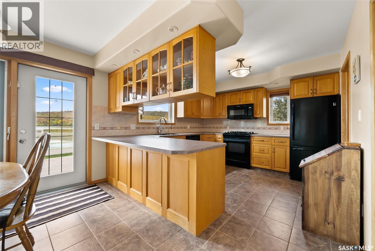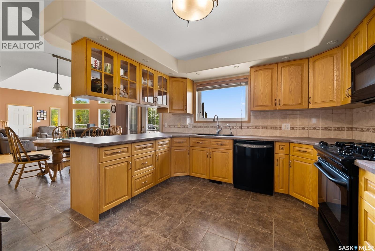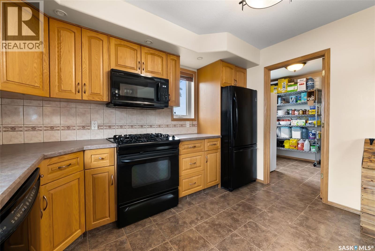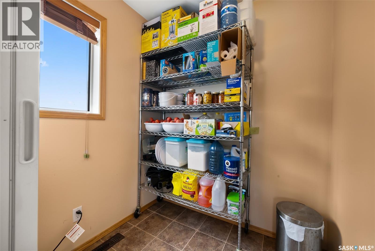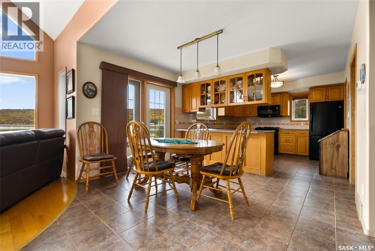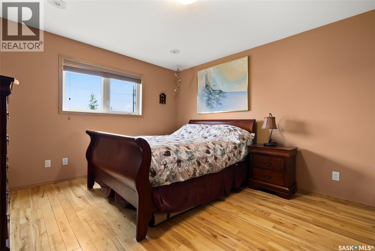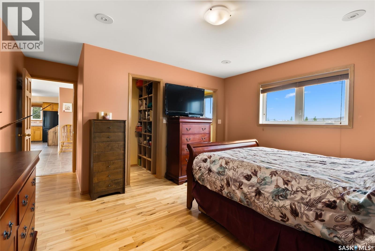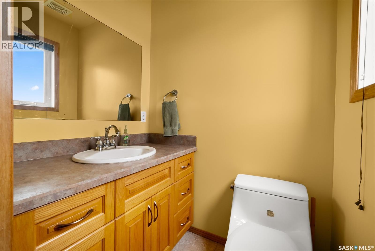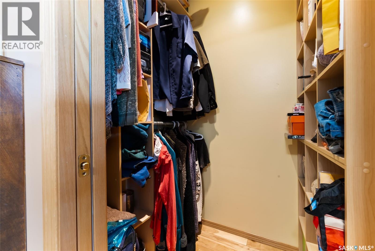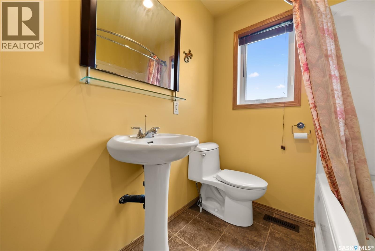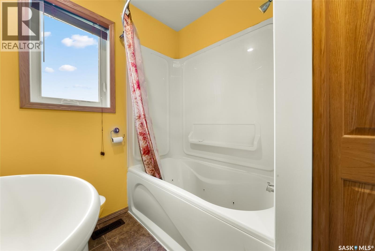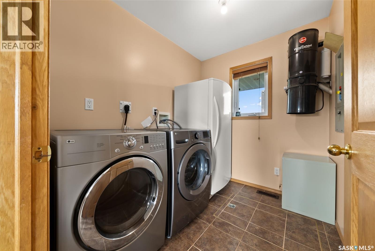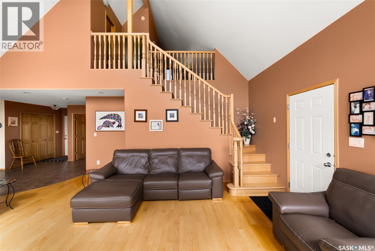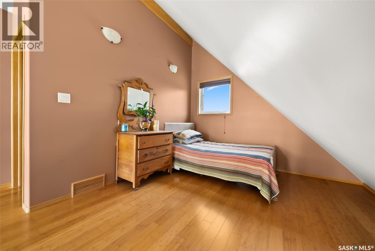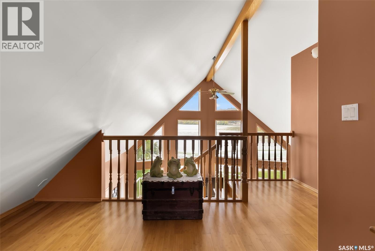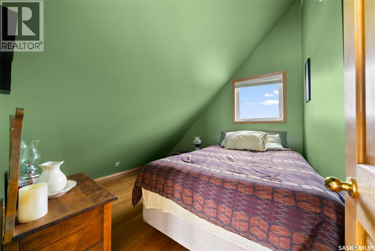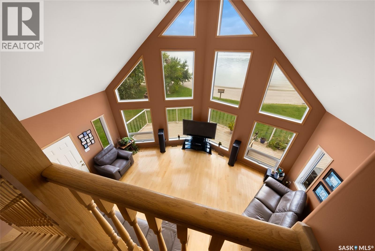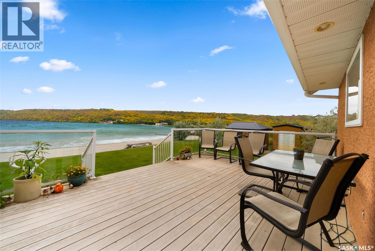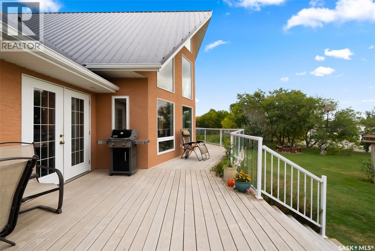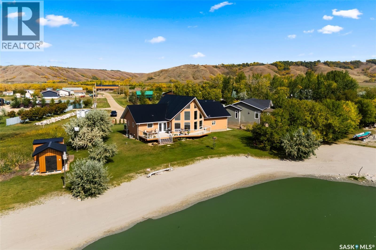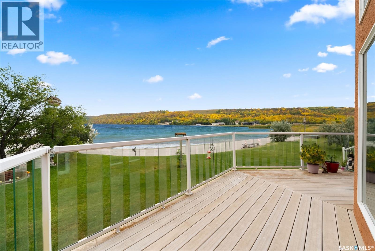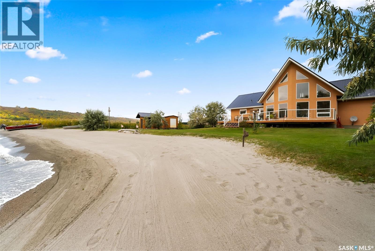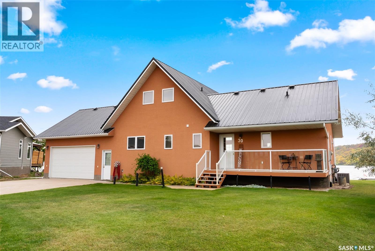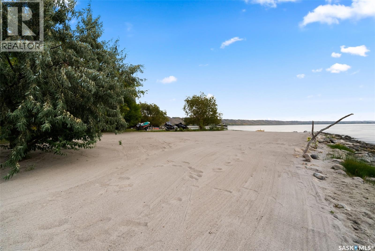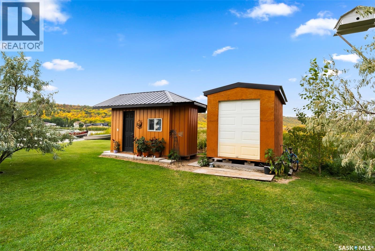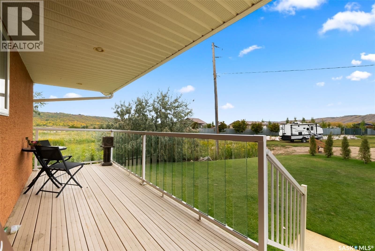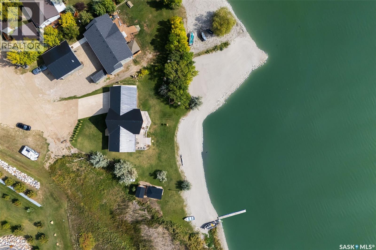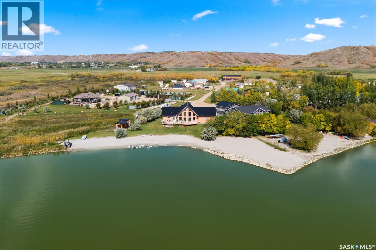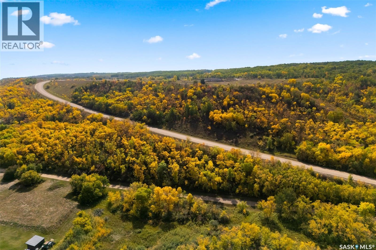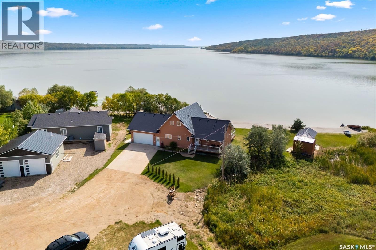30 Larocque Estates Katepwa Beach, Saskatchewan S0G 1S0
$799,900
RARE--Katepwa Lake Beachfront Home – Over 200' of Pristine Sandy Frontage!! Discover a once-in-a-lifetime opportunity to own a truly rare piece of paradise on Katepwa Lake. Set on a beautifully manicured 0.38-acre lot this one-owner home offers exceptional privacy and serenity, bordered by crown land for a tranquil feel. Built in 2005, the home has been lovingly maintained and thoughtfully designed for year-round comfort and functionality. As you step inside, you're greeted by an open-concept living space highlighted by a stunning wall of windows that frame breathtaking, unobstructed lake views. The dining room extends seamlessly onto a spacious lakefront deck, expanding your seasonal living space and creating the perfect place to relax or entertain. The main floor features a well-appointed primary bedroom, main floor laundry, and a tidy, functional kitchen complete with a walk-in pantry and adjacent dining area. Storage is abundant, and every detail has been carefully considered for practical, everyday living. Upstairs, you'll find a second bedroom, a half bath, and a flexible loft space that easily serves as a third bedroom or cozy lounge/office space. Outside, enjoy the immaculately maintained grounds, a heated 24' x 24' garage, and two storage sheds—everything you need to embrace the lakefront lifestyle with ease. This property is a rare gem on Katepwa Lake, offering unmatched beachfront, privacy, and natural beauty. A true legacy property that must be seen to be appreciated. Call your favorite local agent today. (id:41462)
Property Details
| MLS® Number | SK018279 |
| Property Type | Single Family |
| Neigbourhood | Katepwa Lake |
| Features | Irregular Lot Size, Double Width Or More Driveway, Sump Pump |
| Water Front Type | Waterfront |
Building
| Bathroom Total | 3 |
| Bedrooms Total | 2 |
| Appliances | Washer, Refrigerator, Satellite Dish, Dishwasher, Dryer, Window Coverings, Garage Door Opener Remote(s), Storage Shed, Stove |
| Basement Development | Unfinished |
| Basement Type | Crawl Space (unfinished) |
| Constructed Date | 2005 |
| Cooling Type | Central Air Conditioning |
| Heating Fuel | Natural Gas |
| Heating Type | Forced Air |
| Stories Total | 2 |
| Size Interior | 1,398 Ft2 |
| Type | House |
Parking
| Attached Garage | |
| Heated Garage | |
| Parking Space(s) | 4 |
Land
| Acreage | No |
| Size Irregular | 0.38 |
| Size Total | 0.38 Ac |
| Size Total Text | 0.38 Ac |
Rooms
| Level | Type | Length | Width | Dimensions |
|---|---|---|---|---|
| Second Level | Other | 7 ft ,6 in | 14 ft ,6 in | 7 ft ,6 in x 14 ft ,6 in |
| Second Level | Bedroom | 8 ft ,5 in | 10 ft ,1 in | 8 ft ,5 in x 10 ft ,1 in |
| Second Level | 2pc Bathroom | x x x | ||
| Main Level | Kitchen | 11 ft ,7 in | 12 ft | 11 ft ,7 in x 12 ft |
| Main Level | Storage | 6 ft | 7 ft ,10 in | 6 ft x 7 ft ,10 in |
| Main Level | Laundry Room | 6 ft ,4 in | 7 ft ,10 in | 6 ft ,4 in x 7 ft ,10 in |
| Main Level | 4pc Bathroom | 6 ft ,1 in | 7 ft ,8 in | 6 ft ,1 in x 7 ft ,8 in |
| Main Level | Dining Room | 12 ft | 7 ft ,8 in | 12 ft x 7 ft ,8 in |
| Main Level | Living Room | 16 ft ,6 in | 22 ft ,10 in | 16 ft ,6 in x 22 ft ,10 in |
| Main Level | Bedroom | 11 ft ,10 in | 13 ft ,10 in | 11 ft ,10 in x 13 ft ,10 in |
| Main Level | 2pc Ensuite Bath | x x x |
Contact Us
Contact us for more information
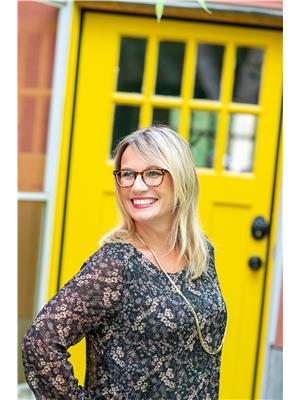
Elisha Demyen
Salesperson
https://authenticrealty.ca/
https://www.facebook.com/authenticrealty.ca
https://www.instagram.com/authenticrealty/
Po Box 1540 Suite A 504 Gran
Indian Head, Saskatchewan S0G 2K0



